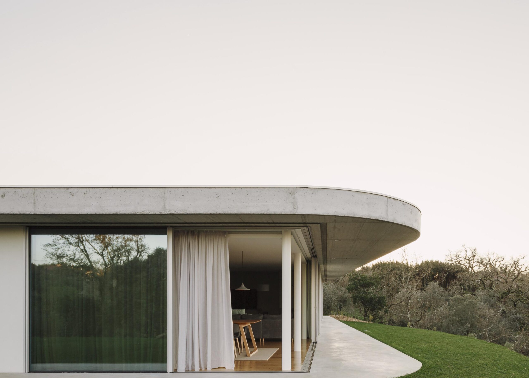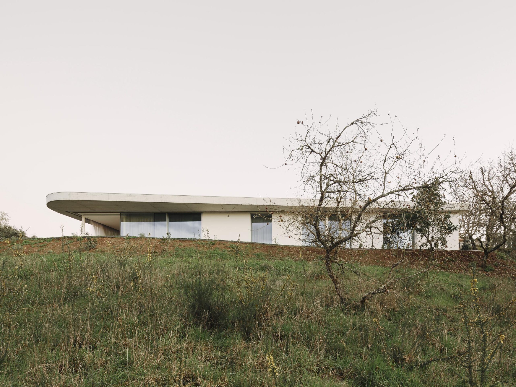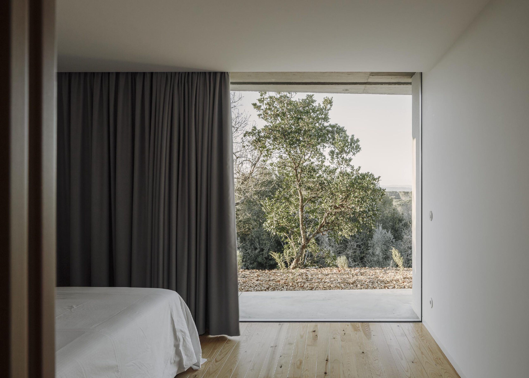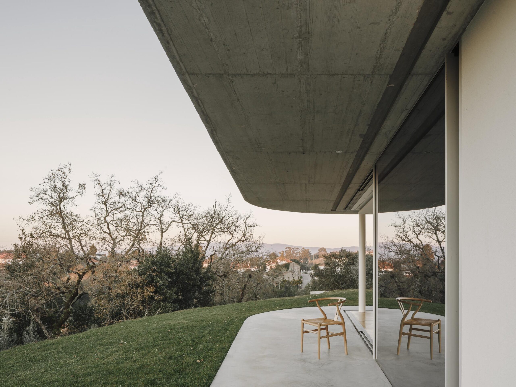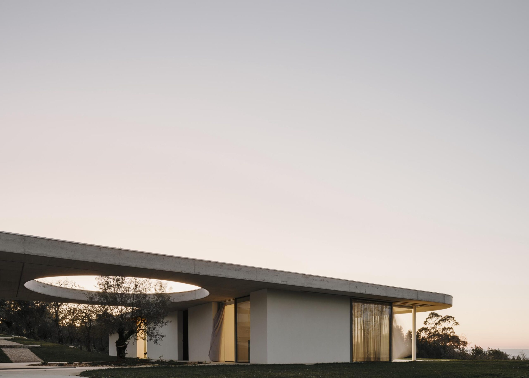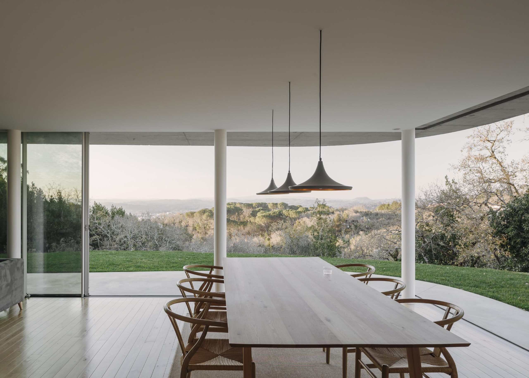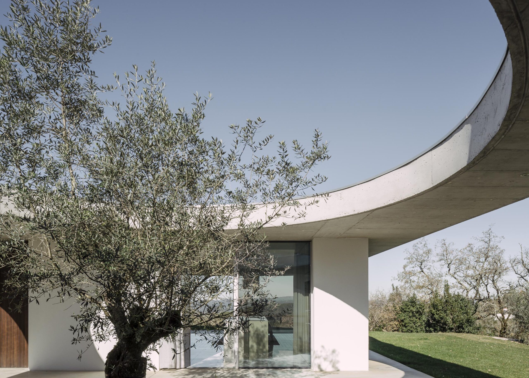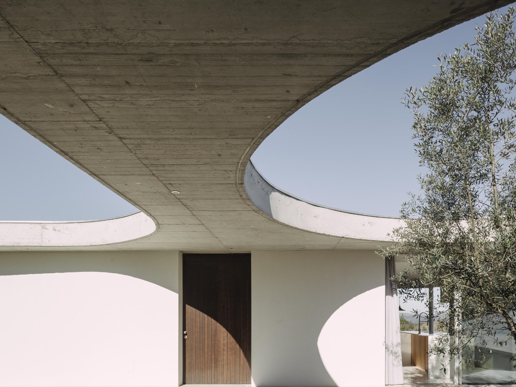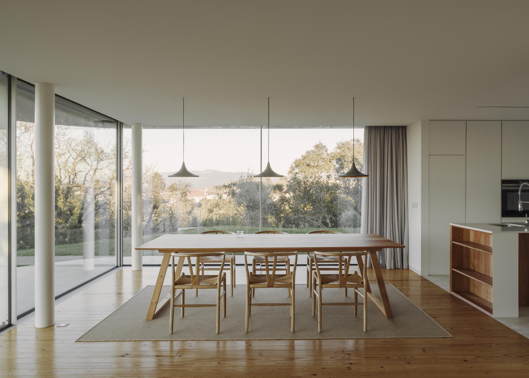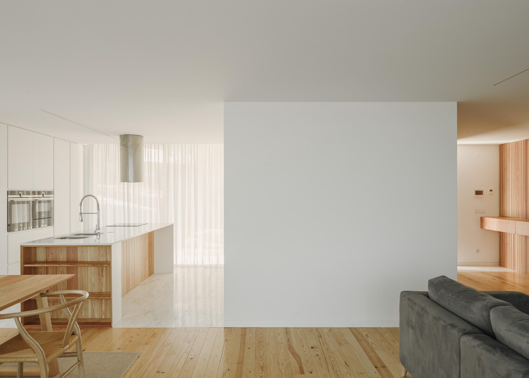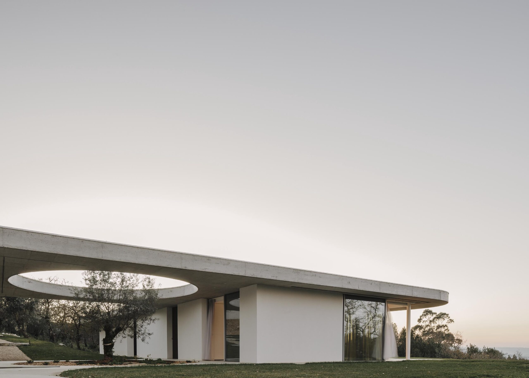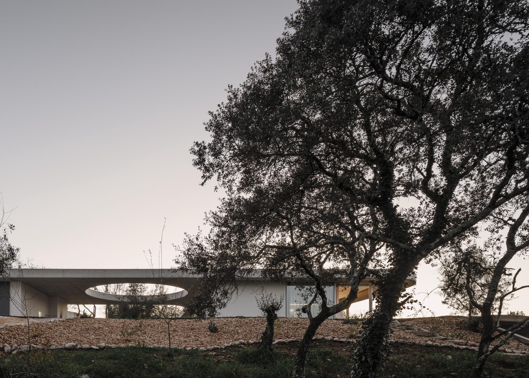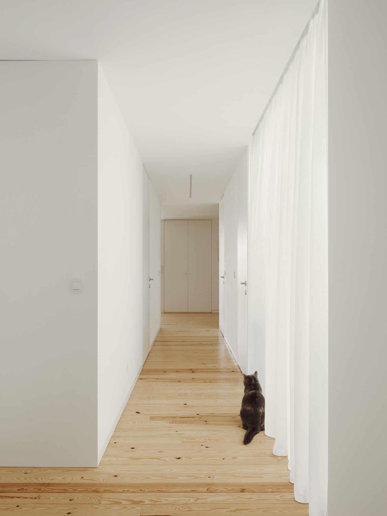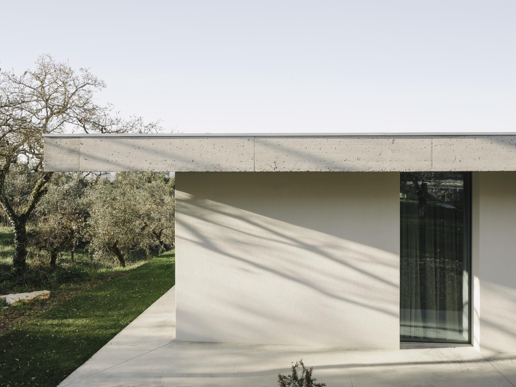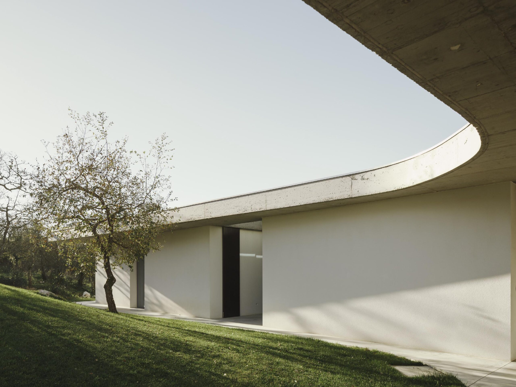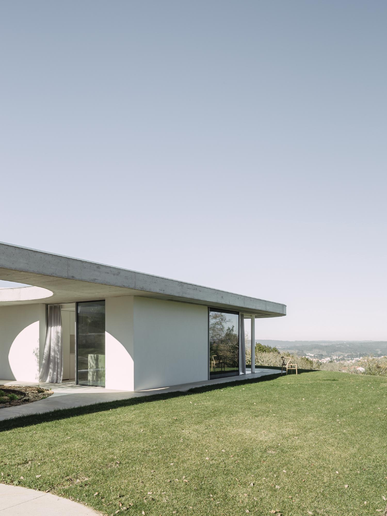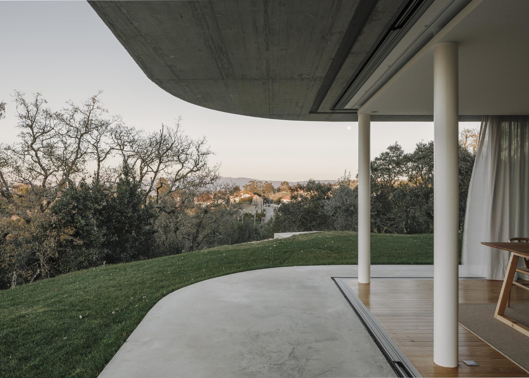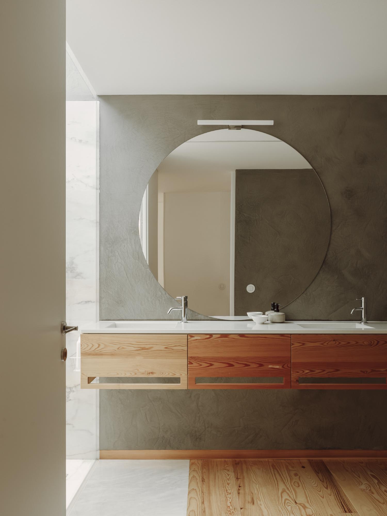Casa Chouso is a minimal home located in Ansião, Portugal, designed by Bruno Dias. Casa Chouso, a new residential project located in the humble village of Casal de S. Brás, features stunning views of both the village and the Sicó hills. The concept for the project was inspired by the natural surroundings of the land, which boasts lush clusters of trees and rocks, as well as fragments of local history, including a threshing floor that was once used for both agricultural purposes and social gatherings. The name of the project, Casa Chouso, reflects the history of the land, as “chouso” means a fenced or closed area used by shepherds to hold cattle. The project was designed to blend in seamlessly with the natural surroundings, while providing the privacy and comfort that the clients desired.
The project was designed with an L-shape layout that separates the social and technical areas with a patio that integrates into the existing surroundings. The east wing of the project includes technical areas such as the barbecue and garage, while the west wing features the social and private areas including a study, bedrooms, living and dining area, kitchen and pantry. The interior design is characterized by the use of genuine materials, including stone and wood, which give the spaces a modern yet cozy character. All the elements used in the finishing were specifically designed by the architectural studio responsible for the project. Overall, Casa Chouso provides a beautiful and functional space that is deeply rooted in the history and natural surroundings of the land.
Photography by Hugo Santos Silva
