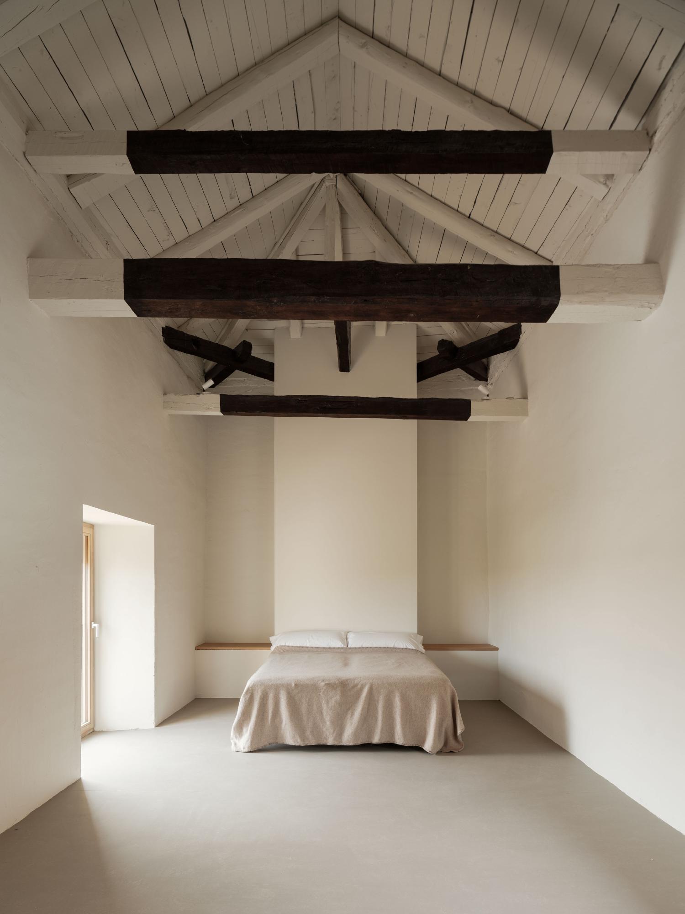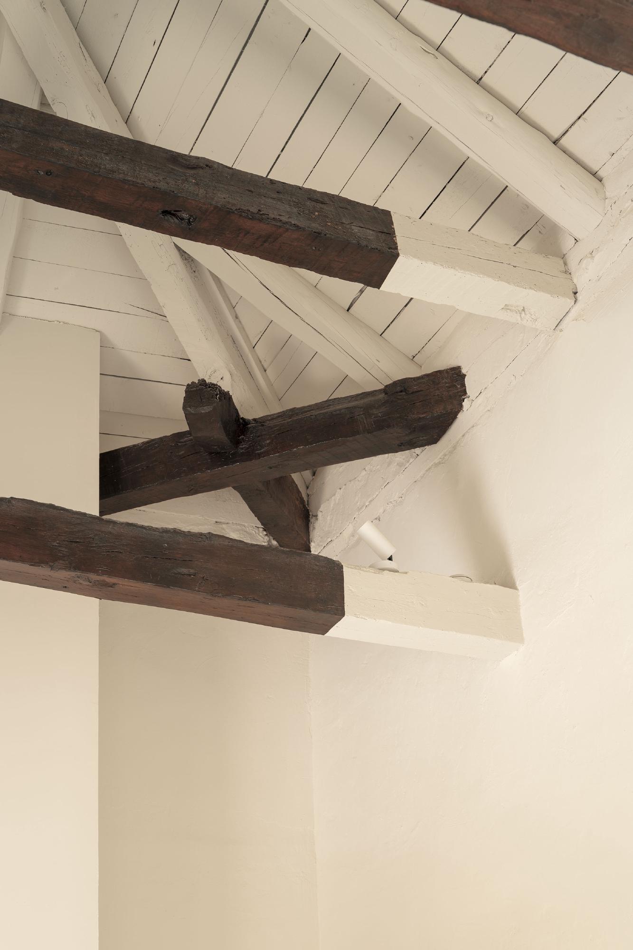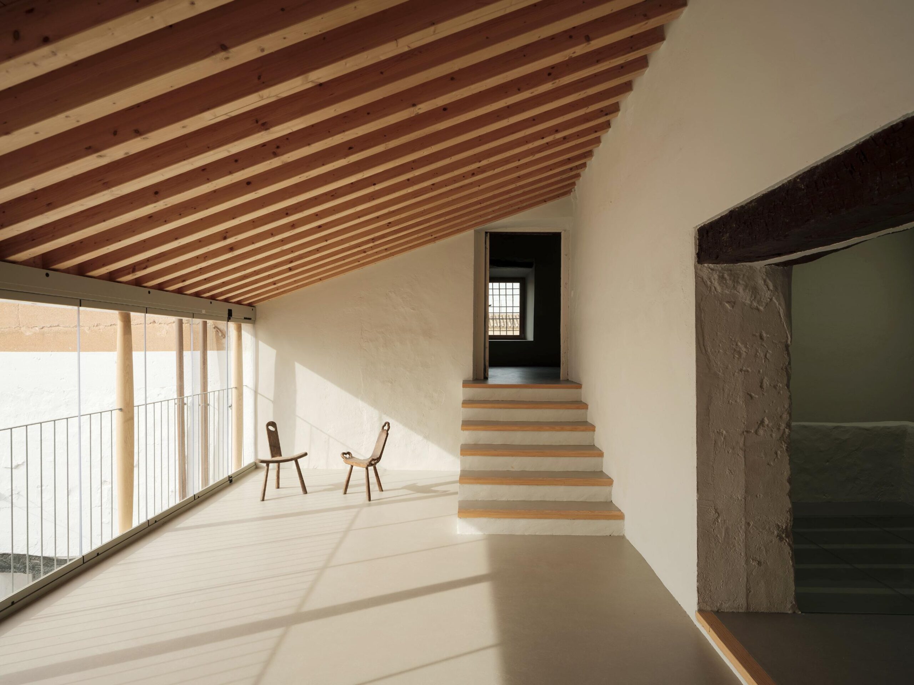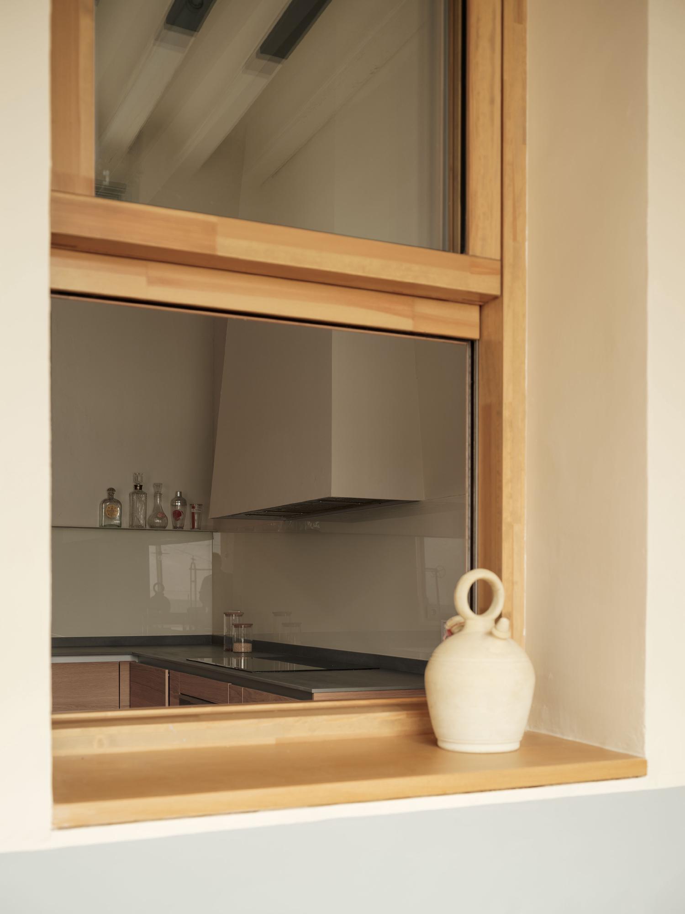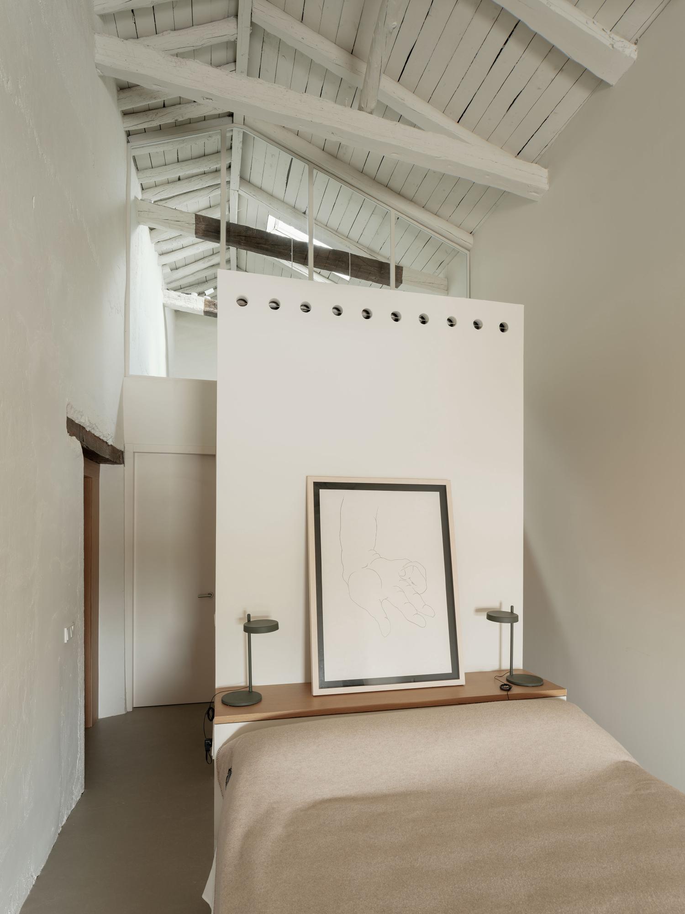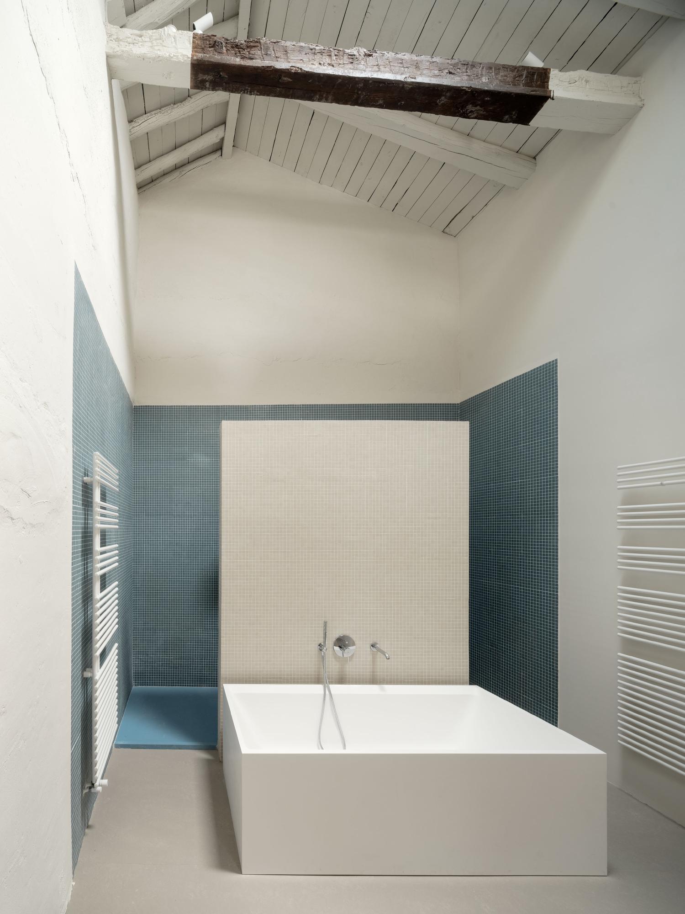Casa de la Sevillana Sisante is a minimalist home located in Sisante, Spain, designed by E.G.Arquitectos. The revitalization approach adopted here is one of subtraction rather than addition, a conscious attempt to rectify past interventions that didn’t do justice to the house’s intrinsic character. A stroll around the narrow streets leading to this historic edifice reveals an awe-inspiring facade, a testimony to the bygone era, maintained impeccably over centuries. On stepping inside, one is greeted by a well-thought-out layout that comprises three longitudinal chambers, separated by thick load-bearing walls and arranged around a central courtyard.
This layout showcases a beautiful juxtaposition of stone columns on the ground floor and a traditional wooden gallery on the first floor. These elements have been carefully preserved and accentuated, allowing the columns to stand freely, fostering a harmonious connection between the indoor and outdoor spaces through the addition of a setback glazed gallery. The renovation embraces seven distinct strategies aimed at recapturing the home’s original essence: subtraction, restoration, energy improvement, modernization, contemporary additions, local construction, and selective framing. Each strategy is meticulously executed, converging to breathe new life into the historic structure, thus seamlessly marrying the past with the present.
