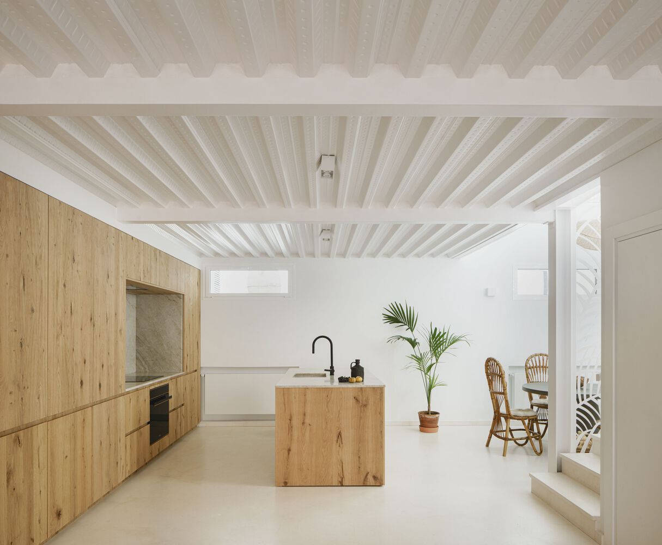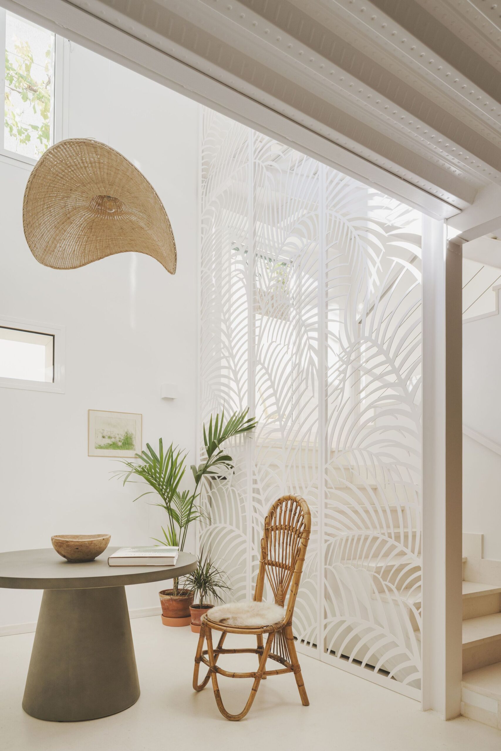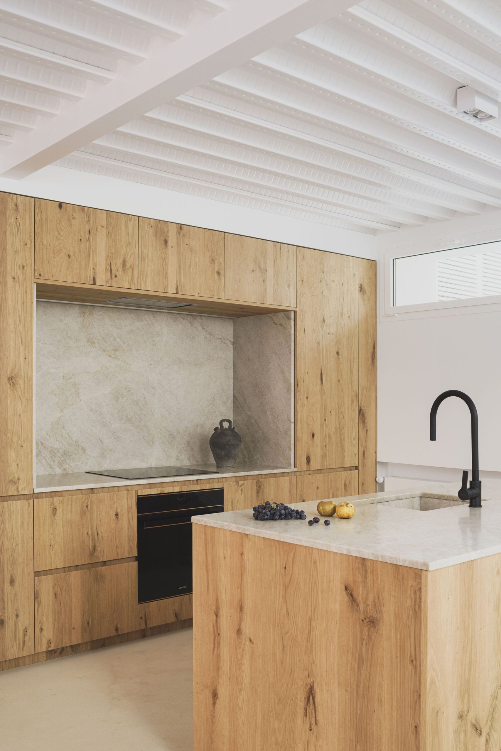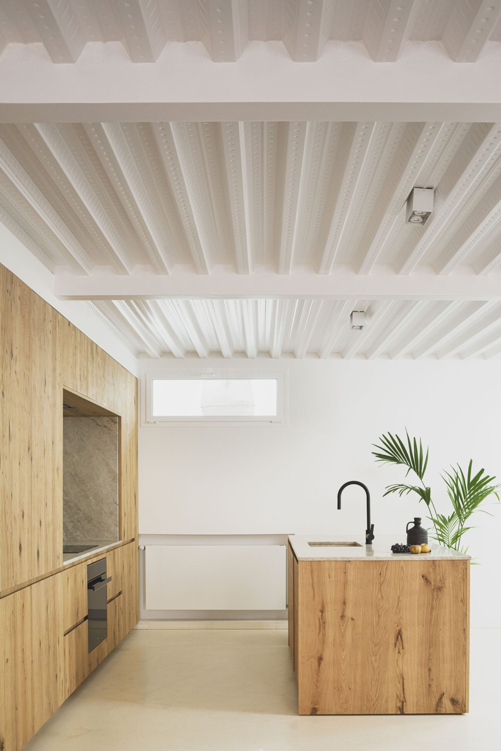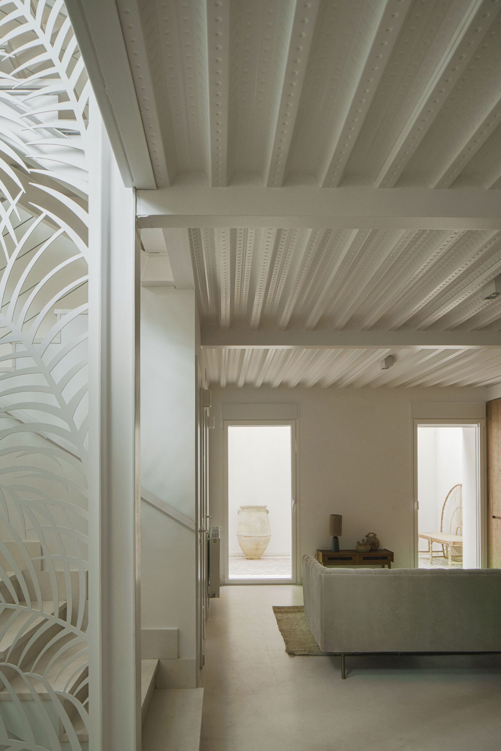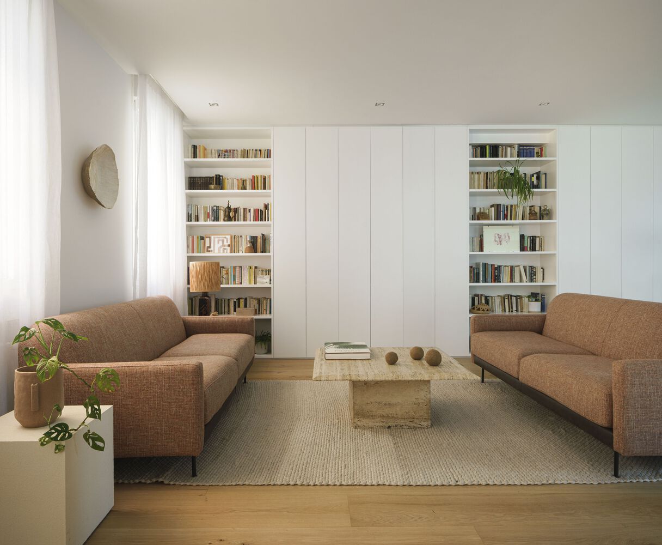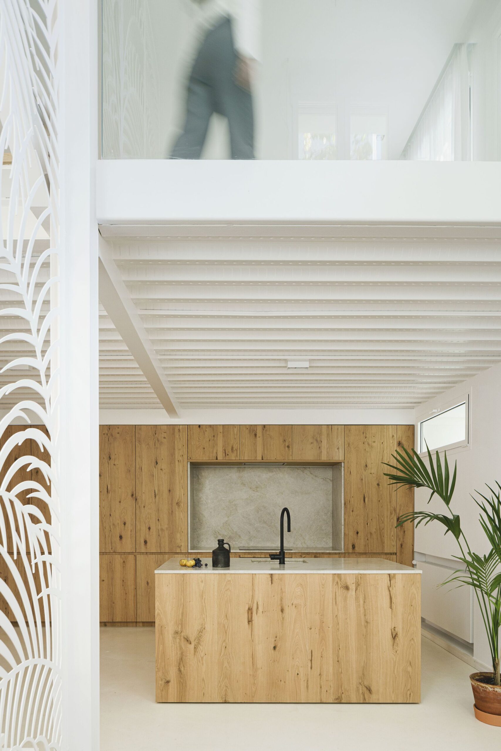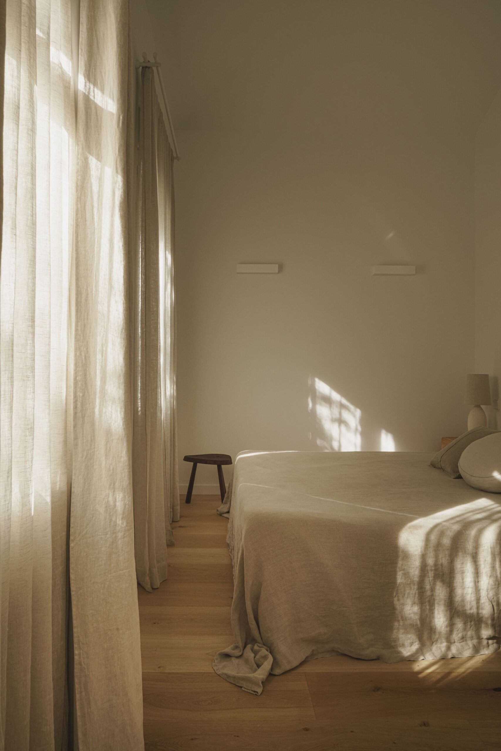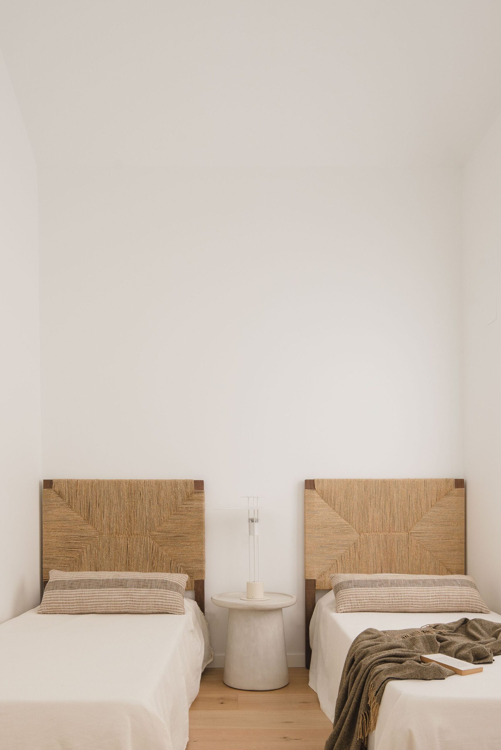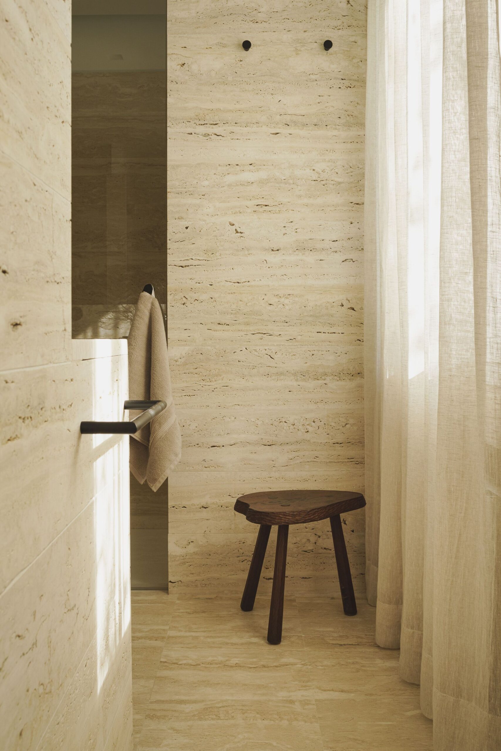Casa del Berro is a minimal home located in Madrid, Spain, designed by Jimenez & Linares. The house, which was the residence of the sculptor Jorge de Oteiza in the 1950s, was in very poor condition, and its facades had undergone numerous modifications. The architects began by developing an investigation in the Archivo de la Villa de Madrid, which allowed them to discover the plans of the original project. Based on this documentation, it was decided to recover the original image of the house: a white volume, with large windows to the outside and a Roman ceramic roof, surrounded by a garden that seems to climb the façade, through the incorporation of forged steel planters. Inside the house, the studio find a central staircase that tries to incorporate the garden into the interior. This space is wrapped in a perforated mesh in the shape of palm trees that acts as a large screen that projects different shadows depending on the light. The result is something like walking through a large vine that connects the different spaces of the house through double heights.
Photography by David Zarzoso
