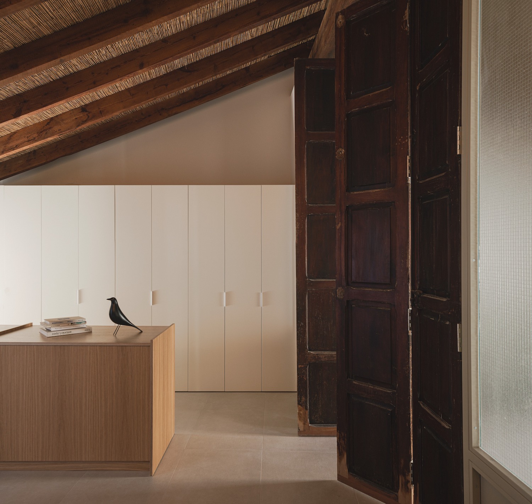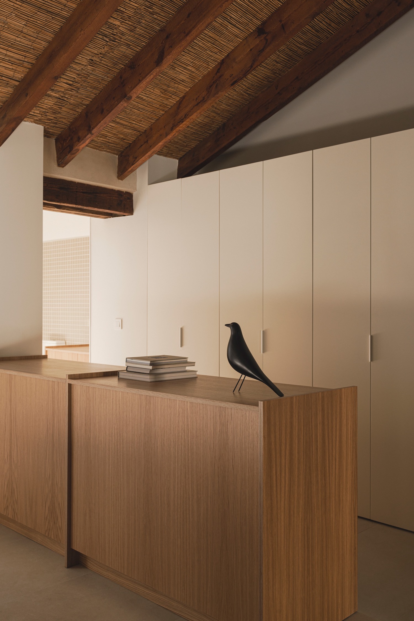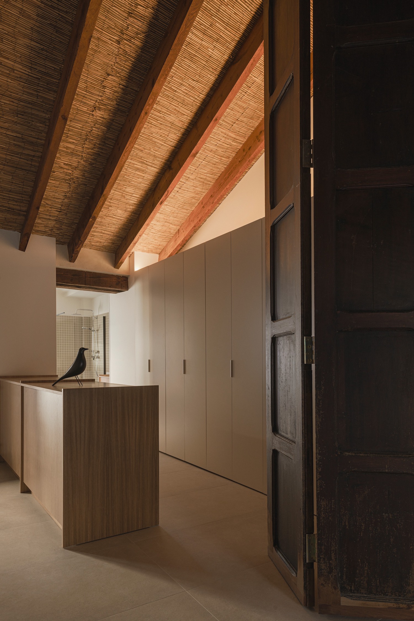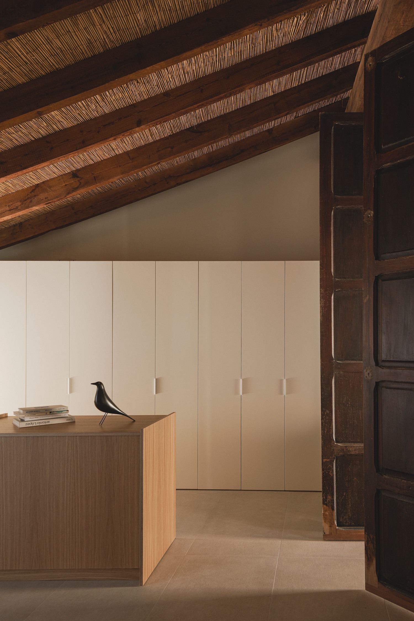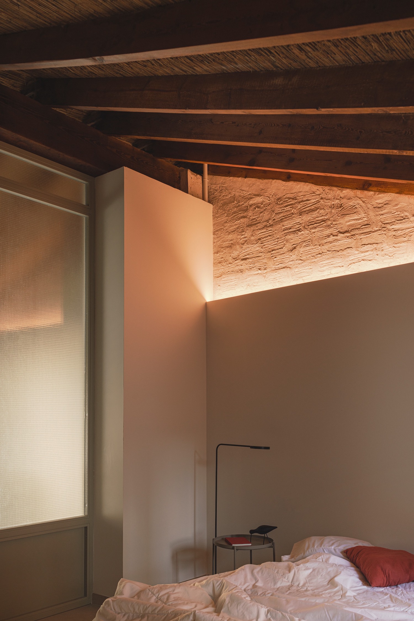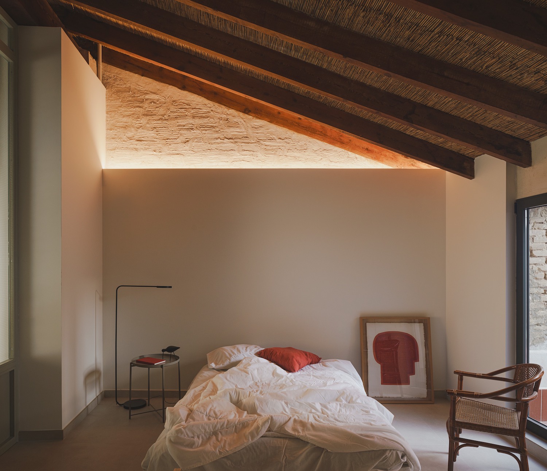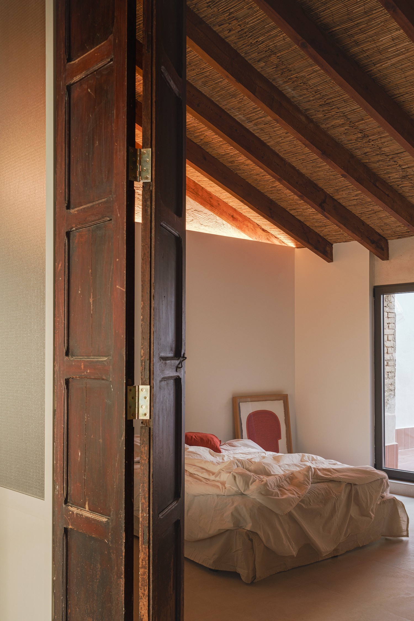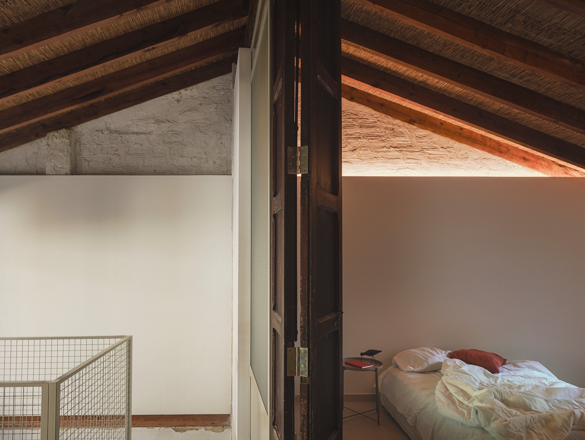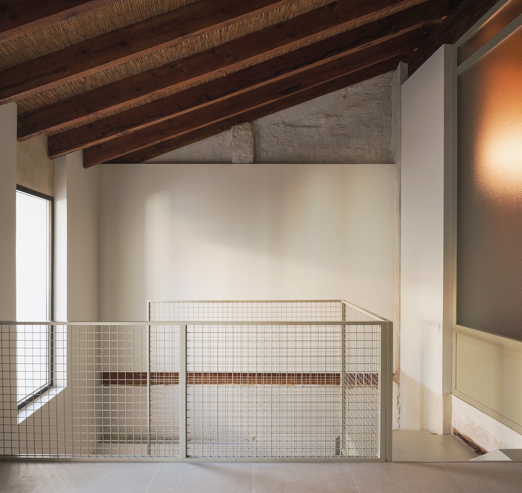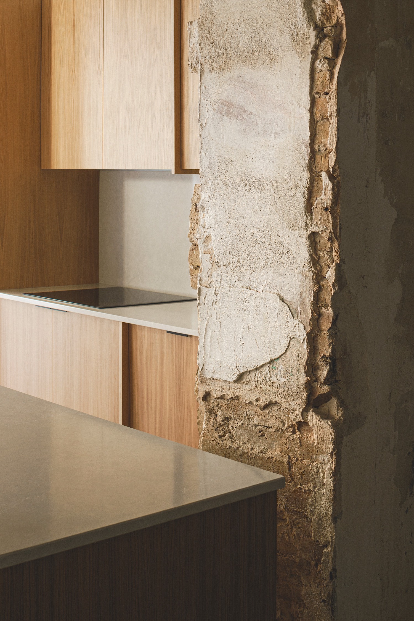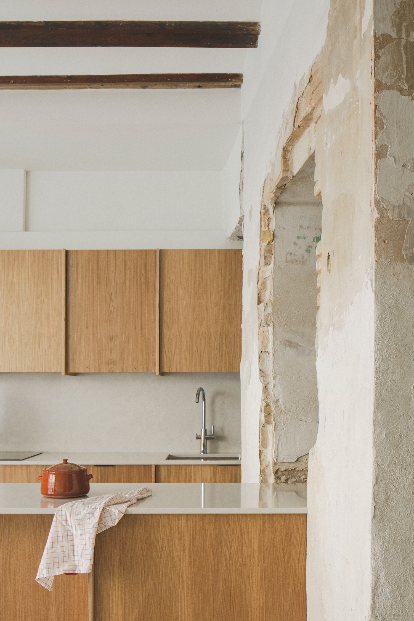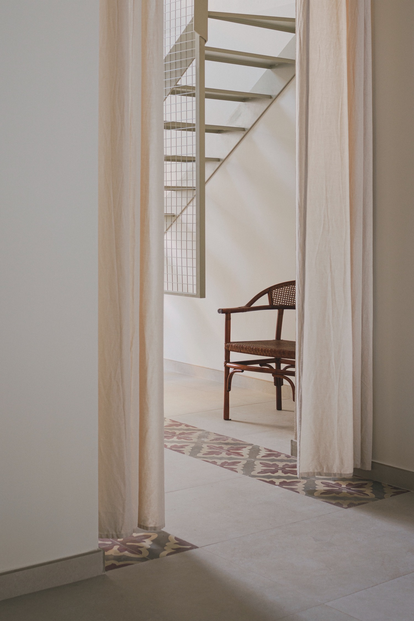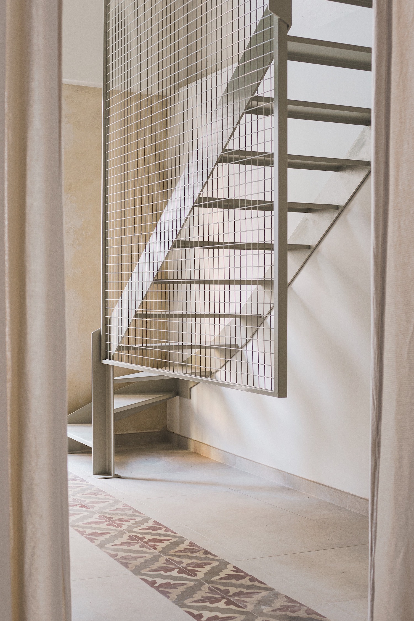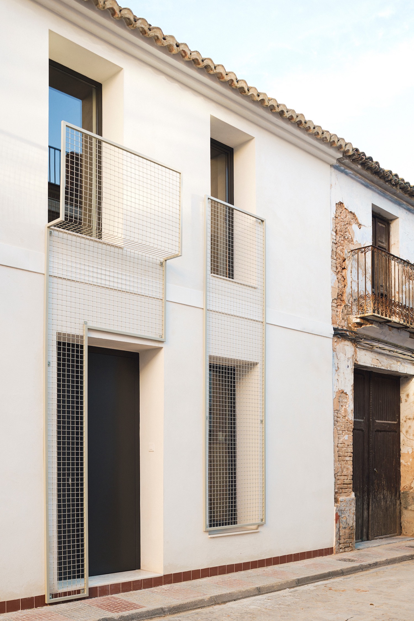Casa del Músic is a minimal home located in Silla, Spain, designed by ENDALT Arquitectes. The housing project at hand follows the typical scheme of houses in the Horta of Valencia, consisting of a compact volume with a gabled roof followed by a rear extension with a flat roof, a courtyard, and a barn at the end. To this longitudinal scheme, the designer has added a reading in bands, clustering the rooms and enclosed spaces along the median wall and freeing up the central space to facilitate the passage of carts and animals through the house. This longitudinal domestic axis also serves as a sequential space, creating a series of linked spaces that form the basis for the new project. The designer aims to combine a new way of life with the historical character of the previously inhabited and lived-in house. The new user, a musician who plans to use the space for teaching music, required a clear division between public and private areas.
Accordingly, the designer separated the two floors, with a more public area on the lower floor and a private area above. The first differentiated band contains a classroom/studio that is linked to the entrance of the house and a shared bathroom. The main staircase leads to the upper floor, where a large open space is designed for small group rehearsals. The double-height space and sloping roof provide favorable acoustics for music. The second part of the house is hidden behind a curtain and is configured with shared furniture elements that integrate the rooms and connect the different uses of the house. This shared space is linked directly to the courtyard, a space traditionally used for work, leisure, and family events. By opening the windows that overlook the courtyard and adding a porch that evokes the Mediterranean pergolas, the courtyard regains its importance as the heart of the house. The patio becomes the lungs and light of the house, renewing its function as a place of rest, leisure, and connection with nature.
Photography by David Zarzoso
