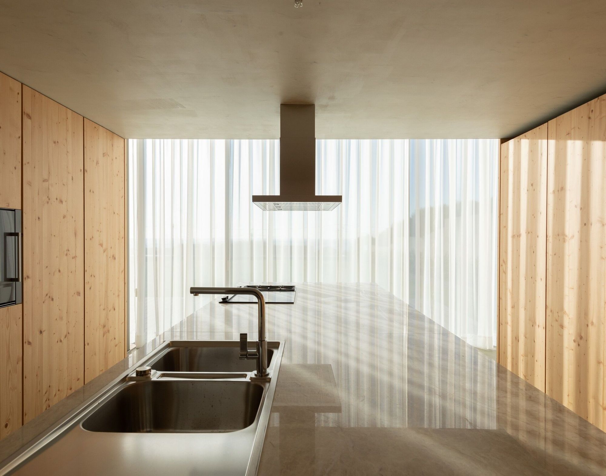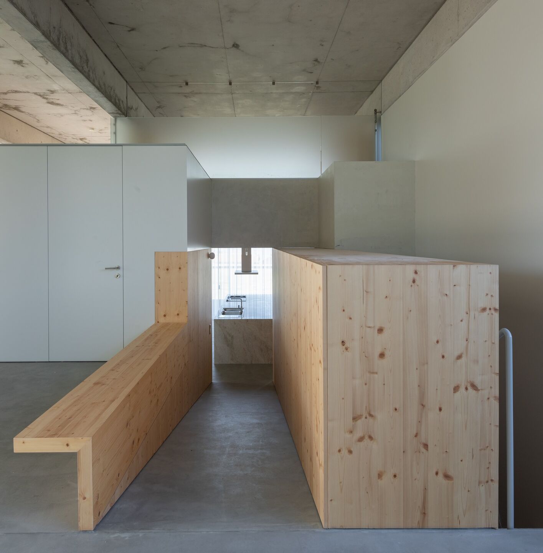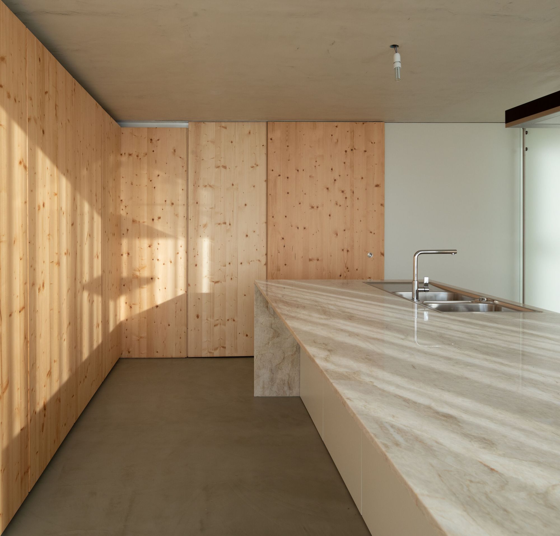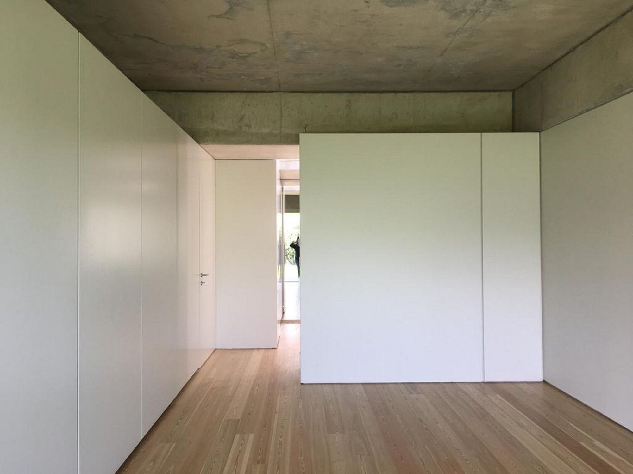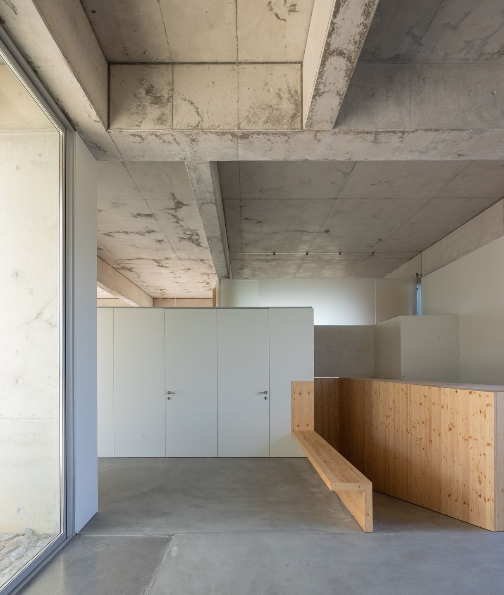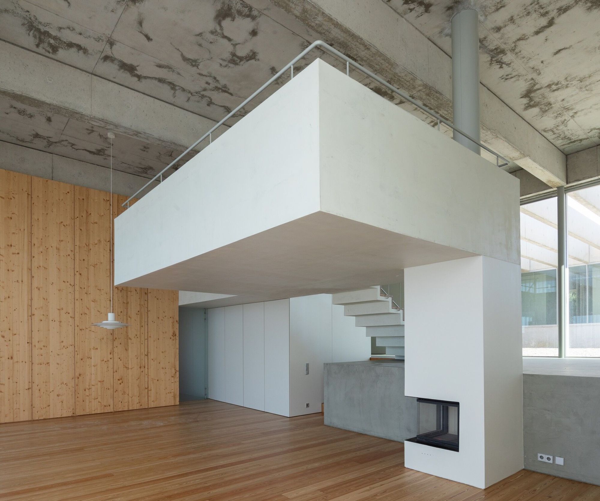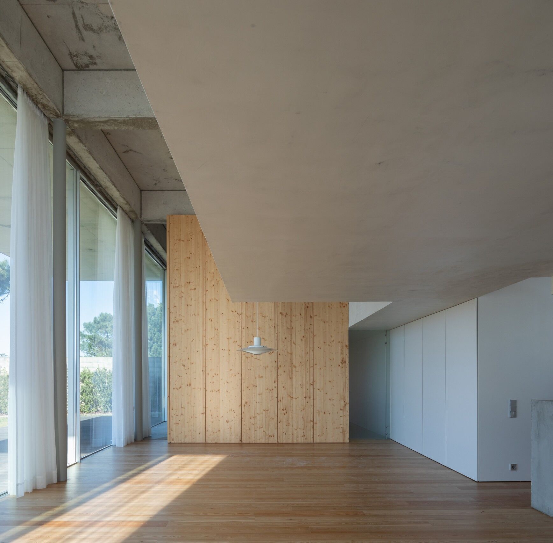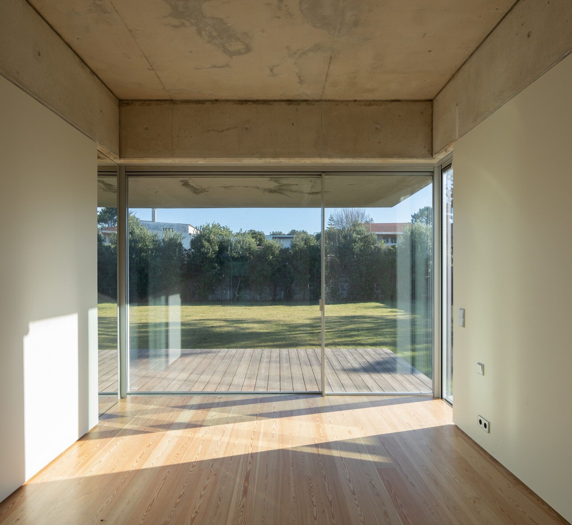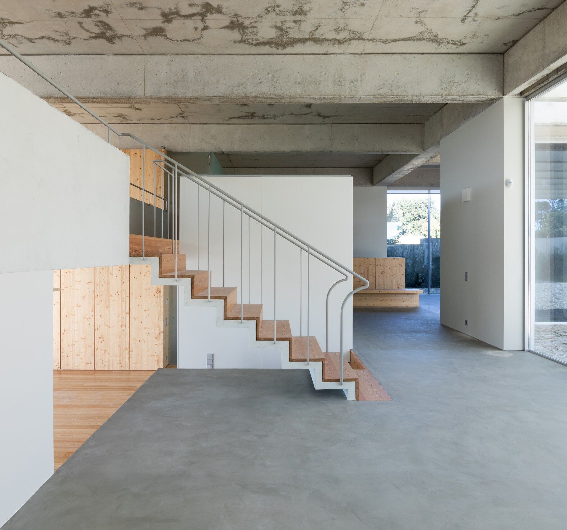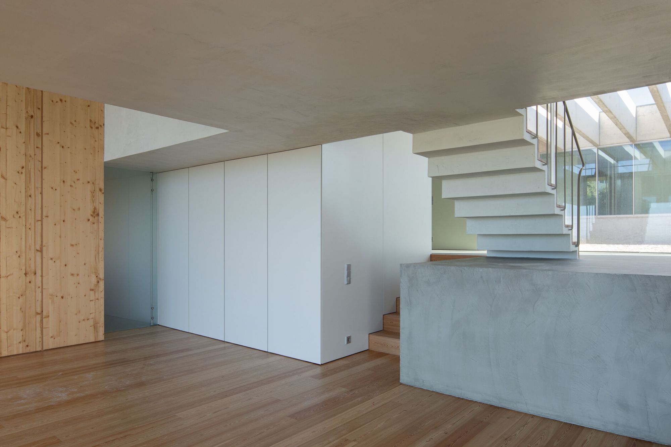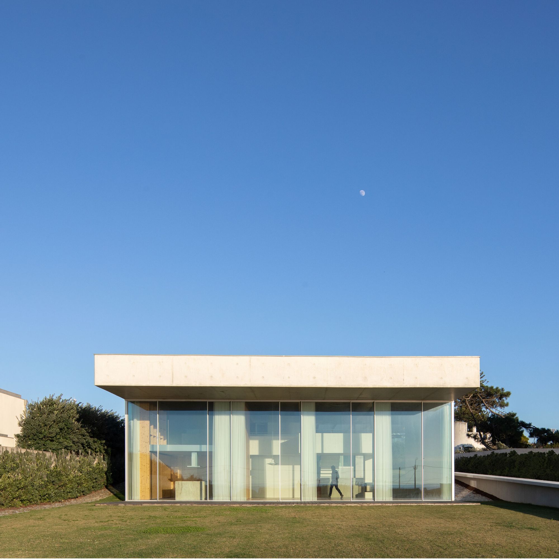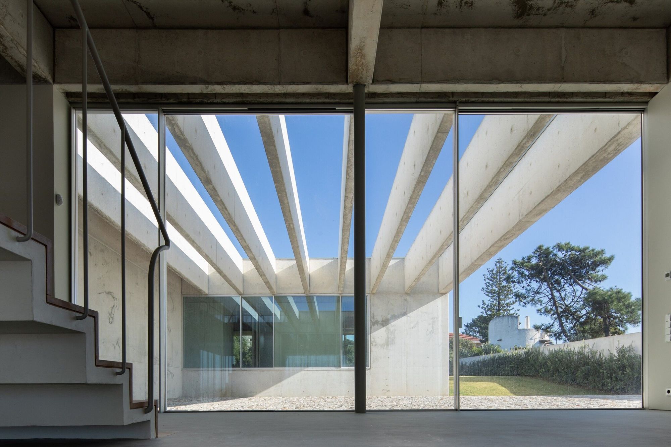Casa Em Valadares is a minimal house located in Vila Nova de Gaia, Portugal, designed by CORREIA/RAGAZZI ARQUITECTOS. The house to be built, with four fronts, aims to establish a clear relationship of volumetric integration with the surroundings, but above all with the profile of the land and, following its slope (more accentuated than it seems) it will shape the outdoor spaces that develop different quotas and configure different usage modes. These are planned in such a way that there is a fluid and continuous connection between them and the construction, being always accessible by ramps, at the same time that they differ by their character and function in the context of the reading of the house. Given the generous area of the plot of land and the desire to articulate quotas, a first reception patio was designed at street level – like a churchyard – that combines its mainly recreational vocation with that of parking for visitors on festive days.
Photography by José Campos
