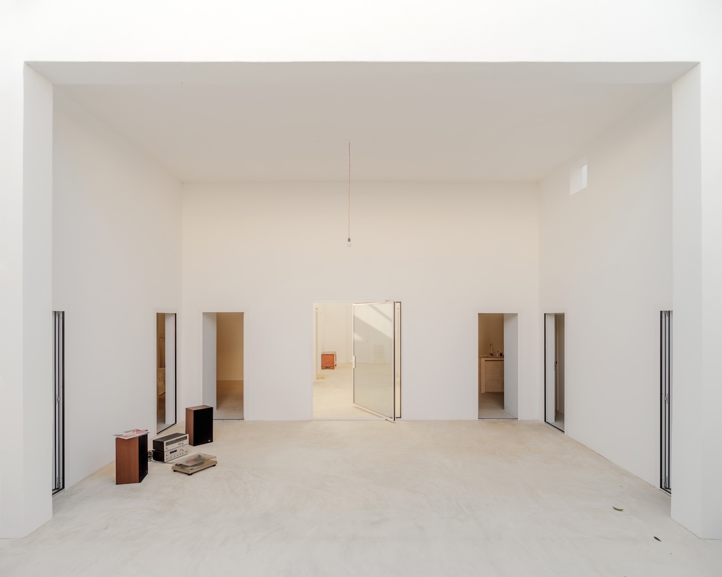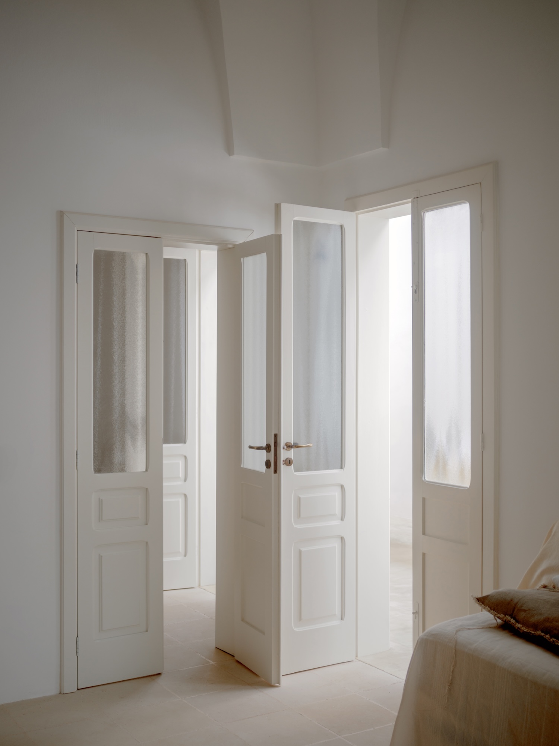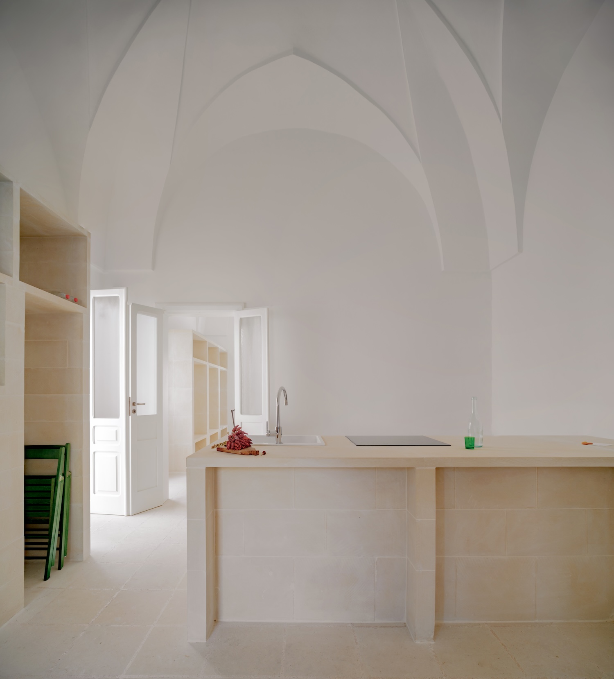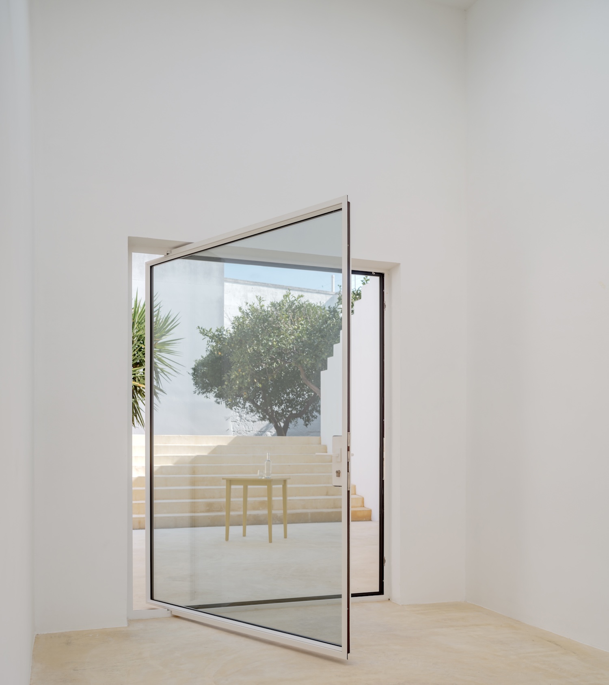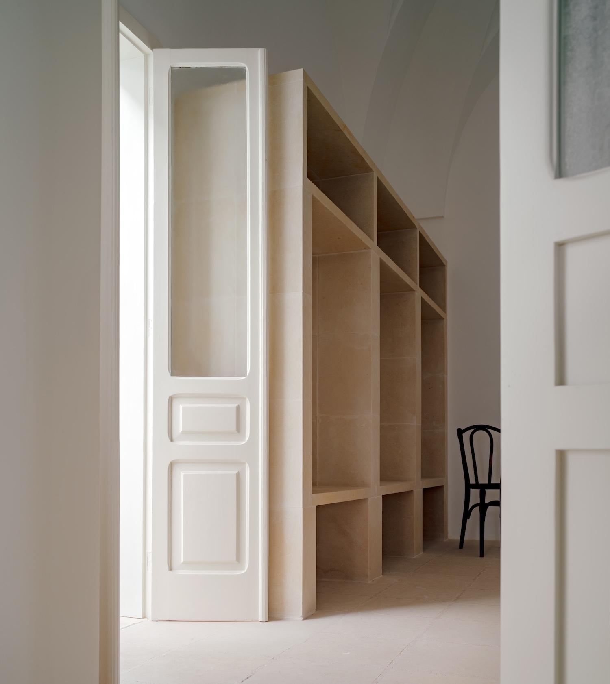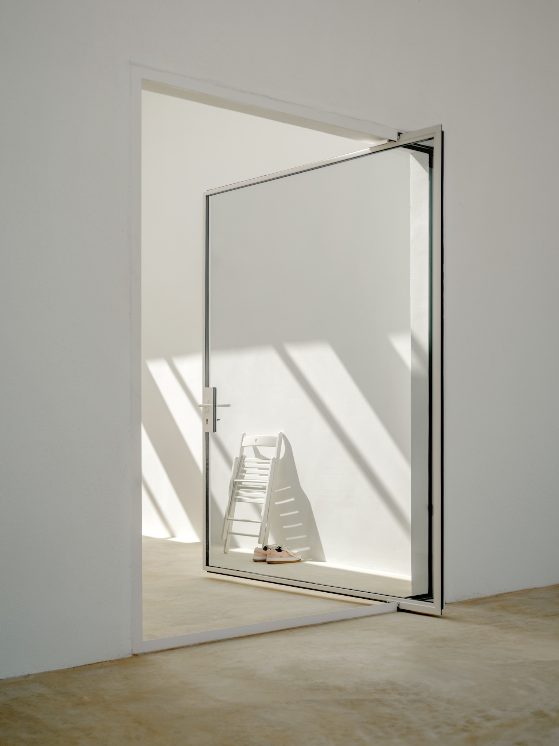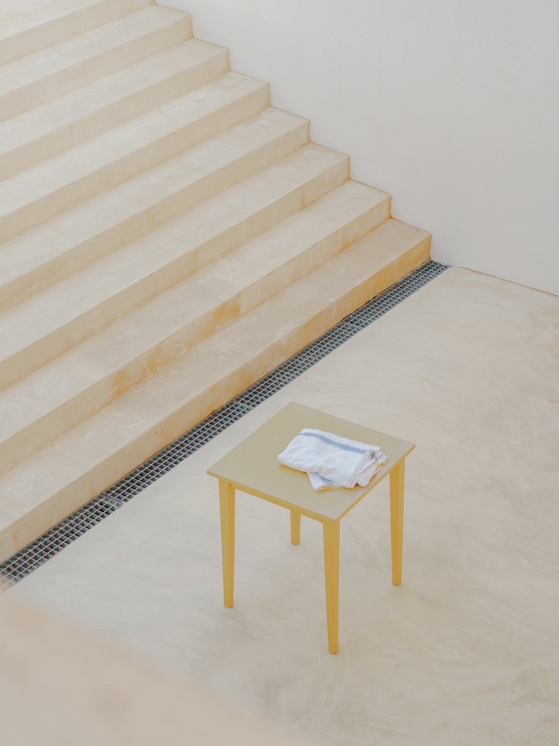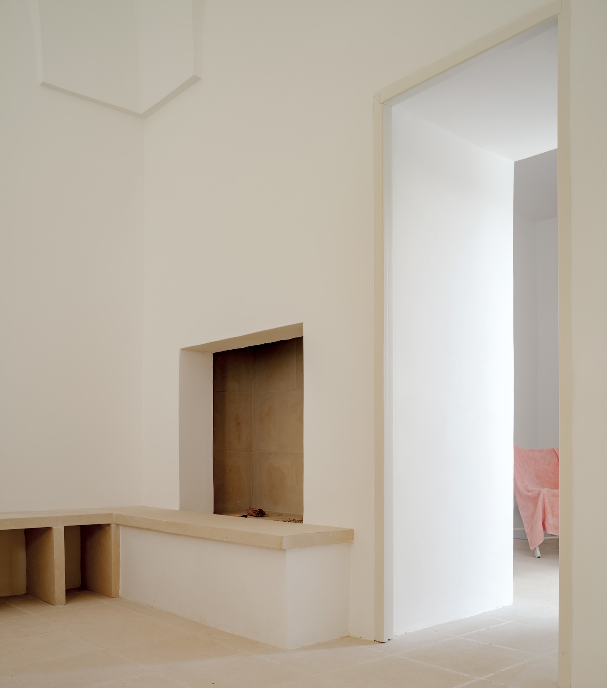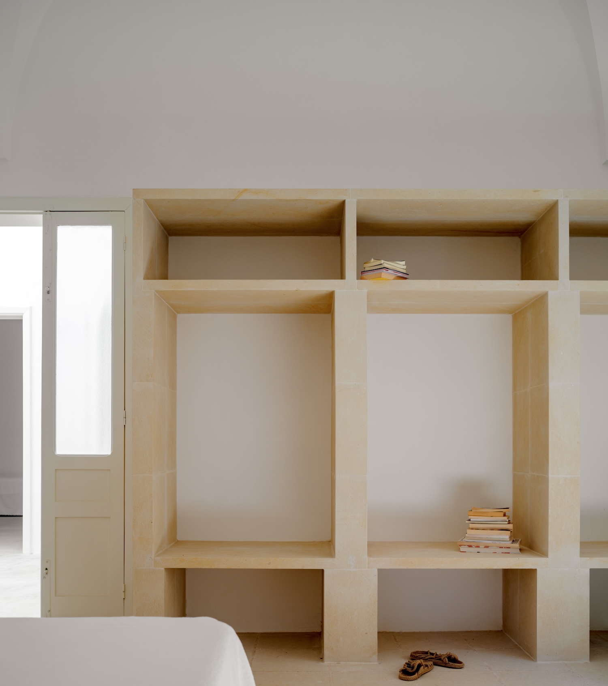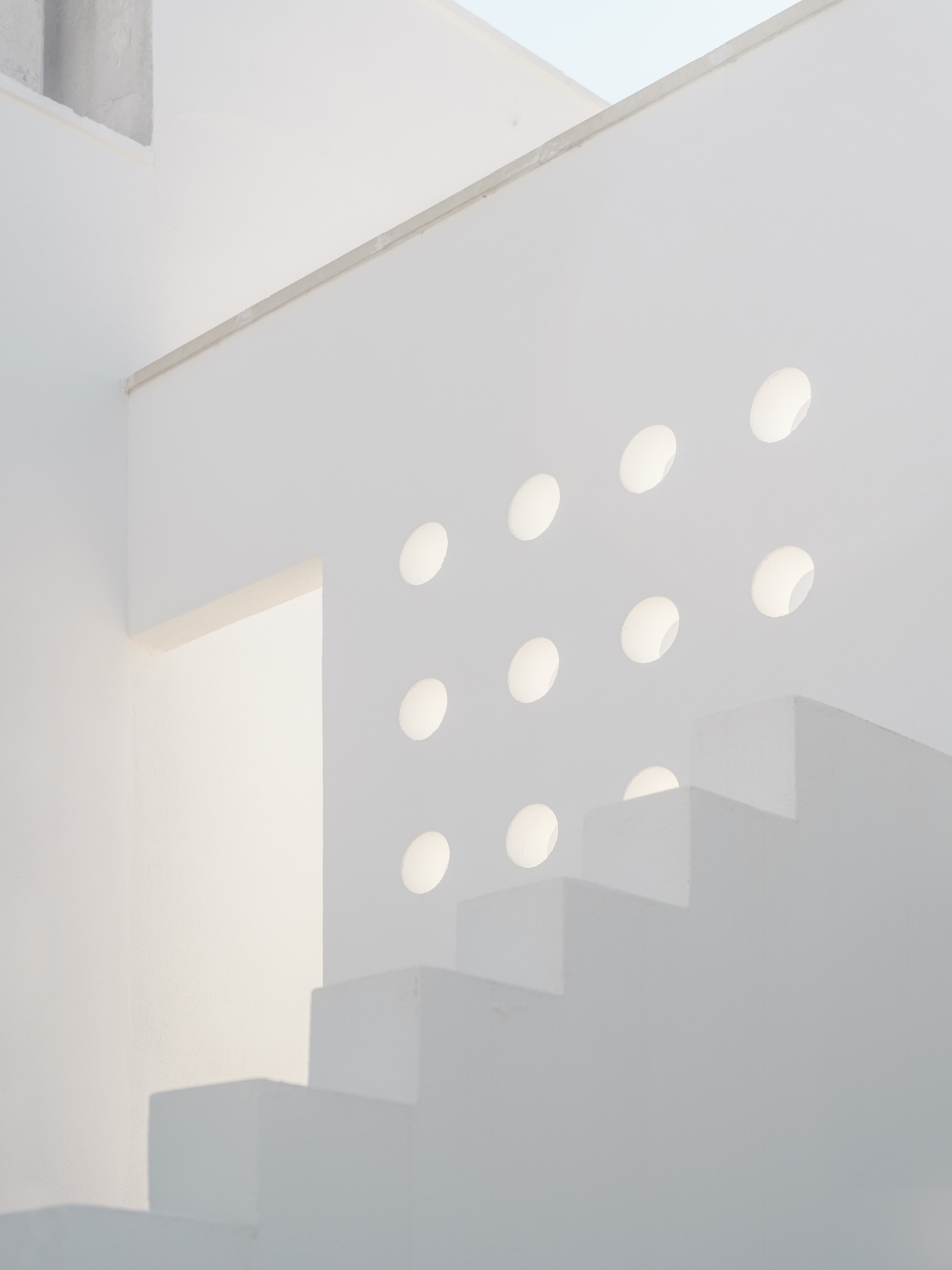Casa Flores is a minimalist home located in Presicce-Acquarica, Italy, designed by casatibuonsante architects along with Martina Ciceri. The focus of this architectural project is set in the town’s newer sections, predominantly featuring two-story buildings from the 1960s and 1970s. These structures, often considered mundane, mark the outskirts of the town and starkly contrast with the historic and religious edifices that characterize the town center. Despite the uninspiring external appearance, the area retains a traditional layout reminiscent of local housing, with corridors leading to rooms flanked on one or two sides and including internal gardens within the property. These secluded green spaces are typically cultivated or adorned with plants, encased by white lime walls.
Peering beyond the simplistic facades, adorned with round arches and classical cornices, one discovers older constructions that utilize traditional building methods, including vaulted ceilings supported by load-bearing walls. This traditional craftsmanship embodies a subtle defiance against contemporary construction practices dominated by concrete, creating unique and robust interior spaces illuminated sparingly through carefully placed openings. The project features extensive use of Lecce stone, a warm-white sedimentary rock prevalent in Salento’s historical architecture. Chosen for its physical attributes, this material serves multiple purposes within the design, from terracing and stair construction to indoor flooring and custom furniture, benefiting from its durability and water-resistant qualities when used outdoors.
Originally, the house comprised four rooms with star-vaulted ceilings centered around a corridor, but had been modified over time with additions encroaching on the garden space. The renovation aims to highlight the building’s original features by eliminating later additions and reconfiguring the layout to create two distinct wings with direct access to the courtyard. A new skylight over the main entrance introduces abundant light, transforming the central corridor into a luminous bridge between the exterior brightness and the subdued light of the garden. The loggia, now openly connected to the entrance, becomes a pivotal area for relaxation, particularly in warmer months.
