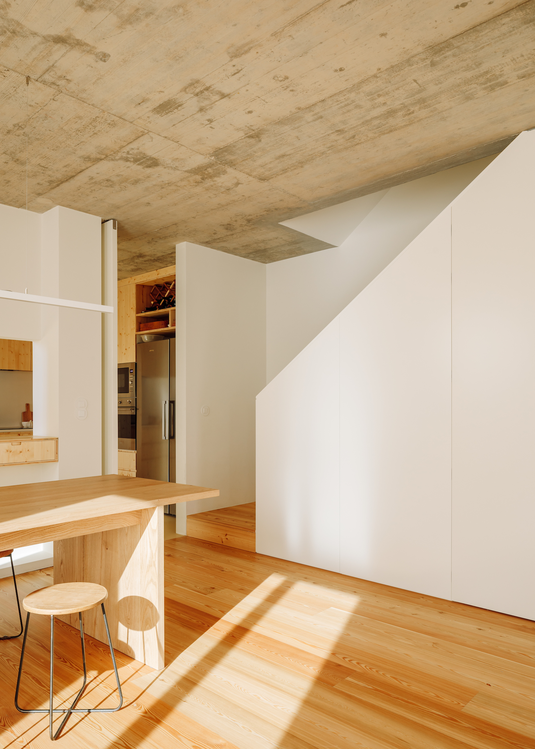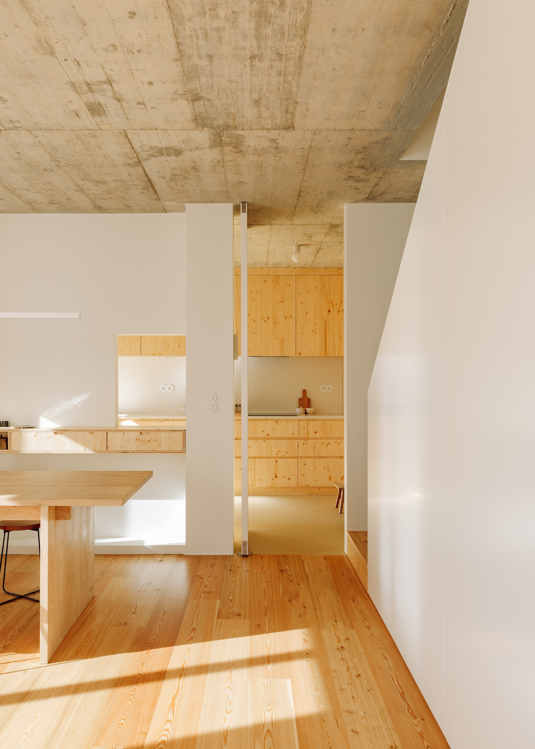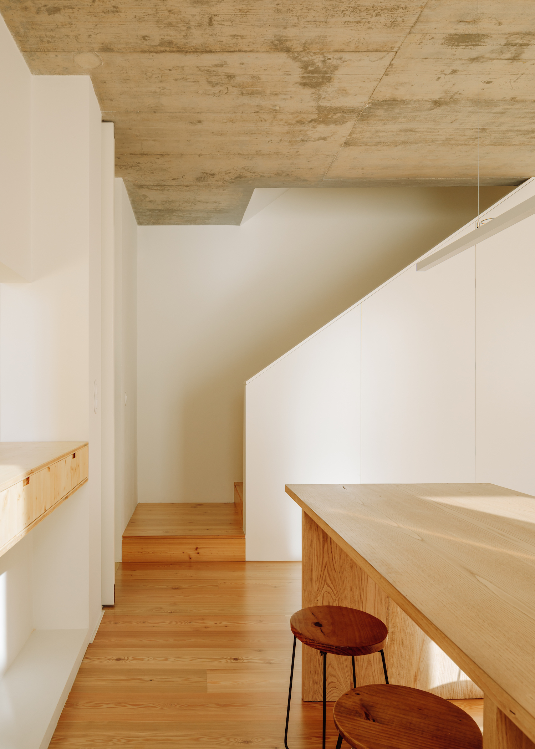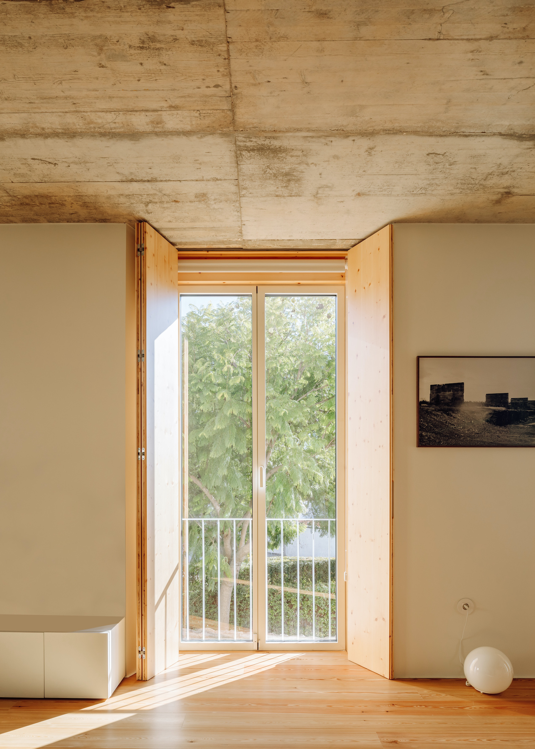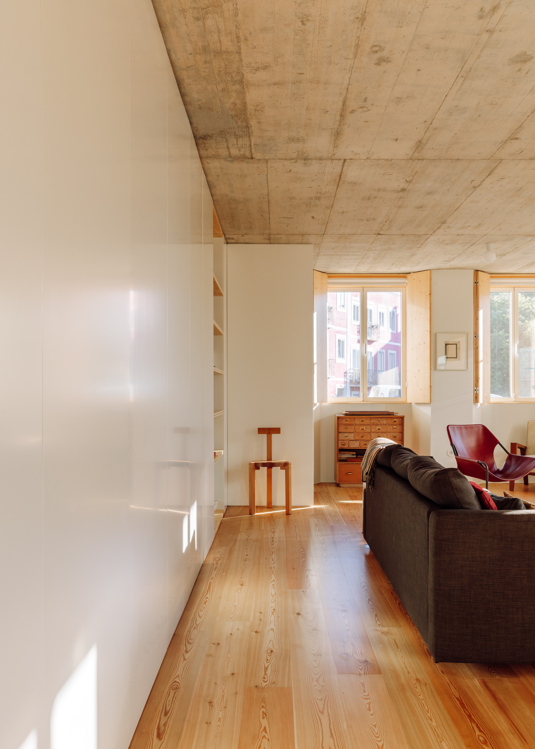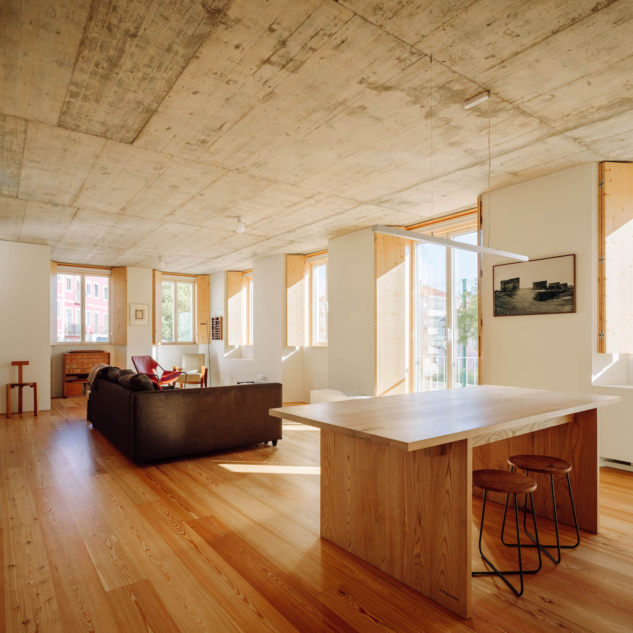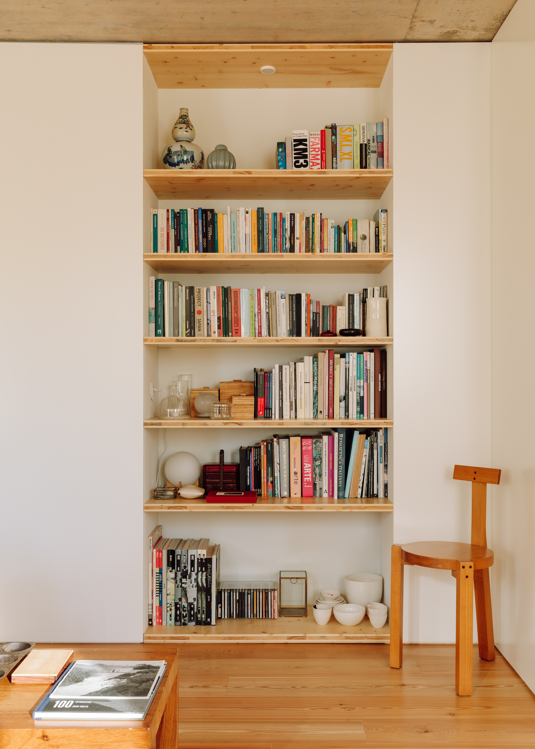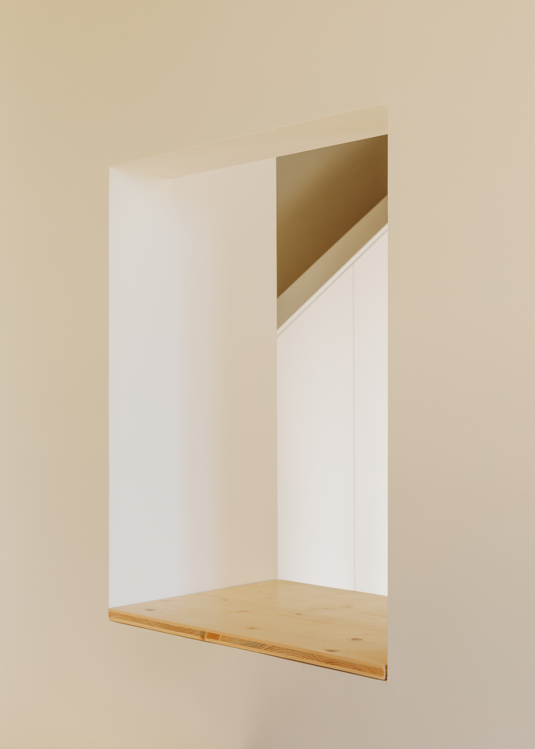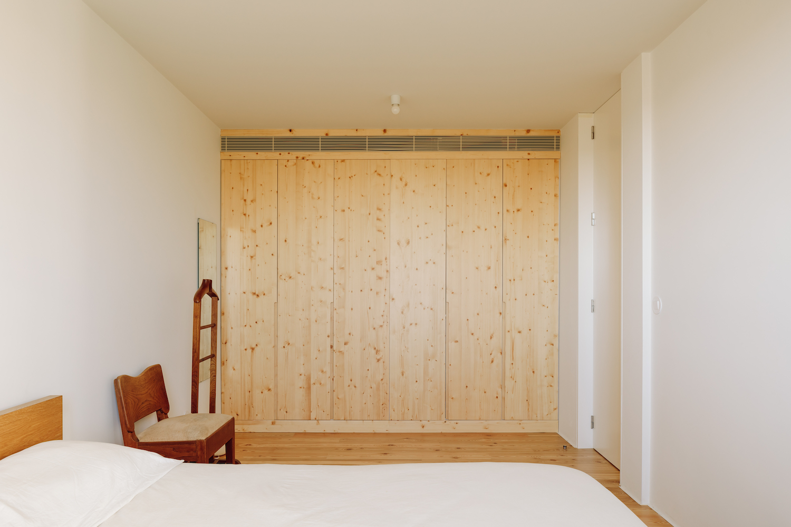Casa Galvão is a minimal residence located in Lisbon, Portugal, designed by Atelier Cais. The existing plot as half of a block facing two streets and a square, included three buildings with different uses, volumes and facade tiles. The initial purpose of the project was the re-qualification of the two existing one-story houses and the total demolition of the warehouse building in the North corner of the complex, fully degraded. The intended program is for four autonomous houses. The project consists in the vertical extension of the South corner house, by increasing an upper floor and attic, and the vertical and horizontal expansion of the “vinhos e tabacos” building, not only by increasing an upper floor and attic, but also by increasing its footprint area with a new construction in the North warehouse. The new construction was treated as part of the existing “wines and tobaccos” building.
The result is two new volumes, two new buildings each one with two autonomous dwellings and both based on the integration of pre-existing elements at ground floor level. The interiors of the South and North corner houses were designed taking advantage of the two facades for lighting and ventilation – the South house has East-South solar orientation, and the North house has East-North solar orientation. The two interior and contiguous houses work in courtyard-house typology since they only have the East street facade. Two voids were created for lighting and ventilation. The main challenge was the unification of the set, along with the preservation of architectural elements of value not only for the Municipality, but also for the local community.
Photography by Francisco Nogueira

