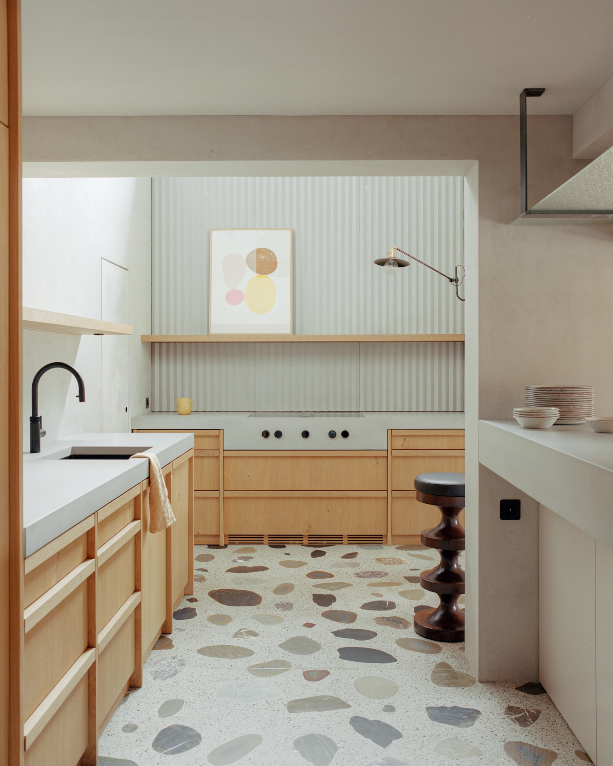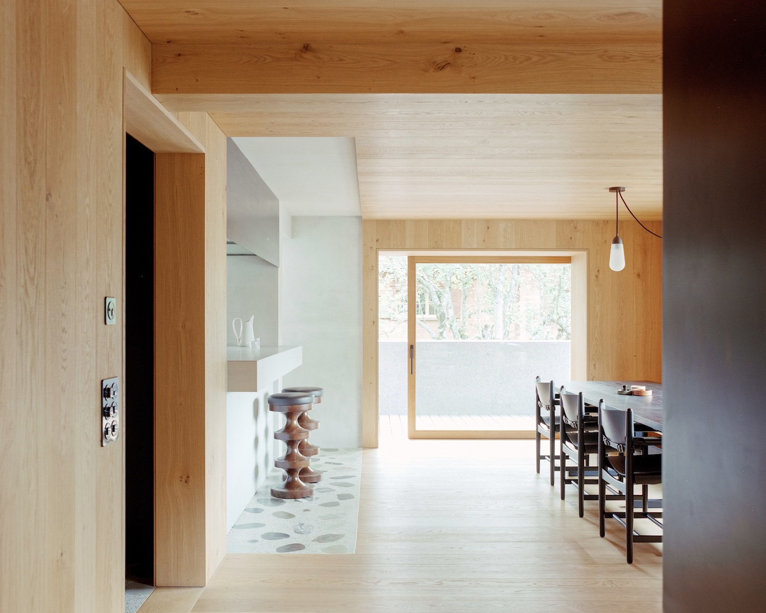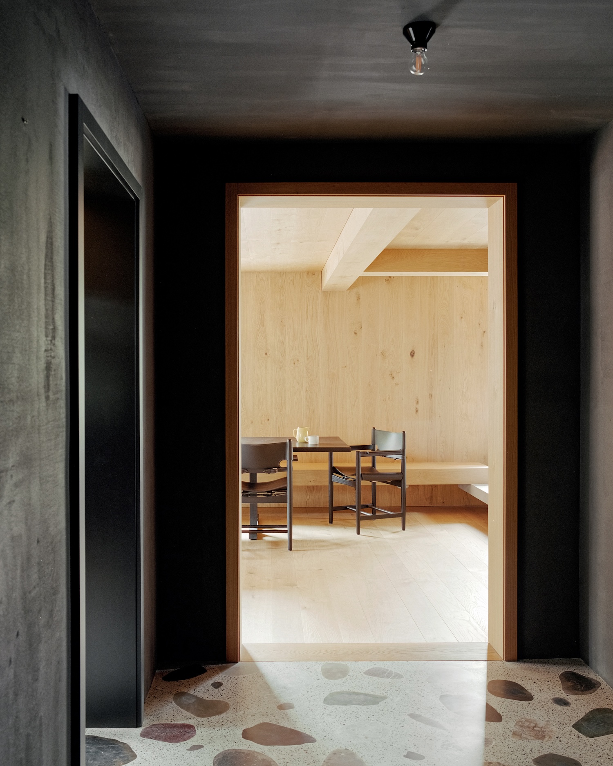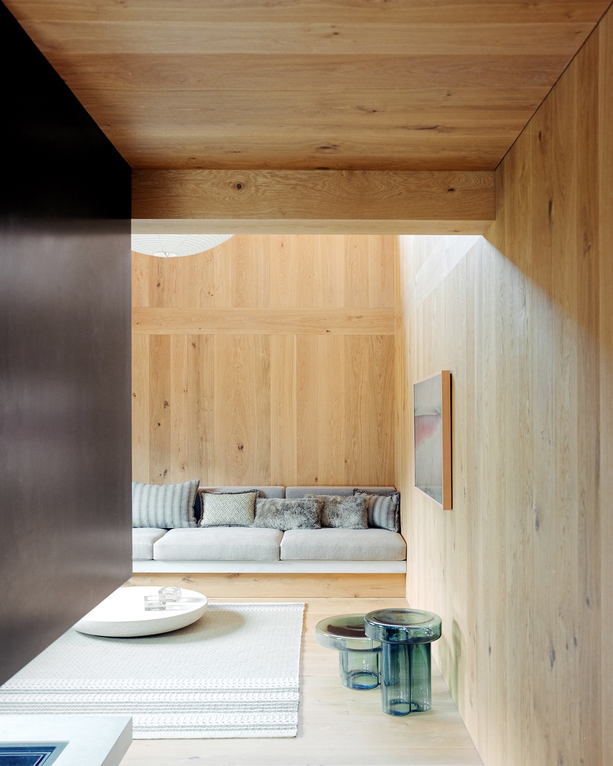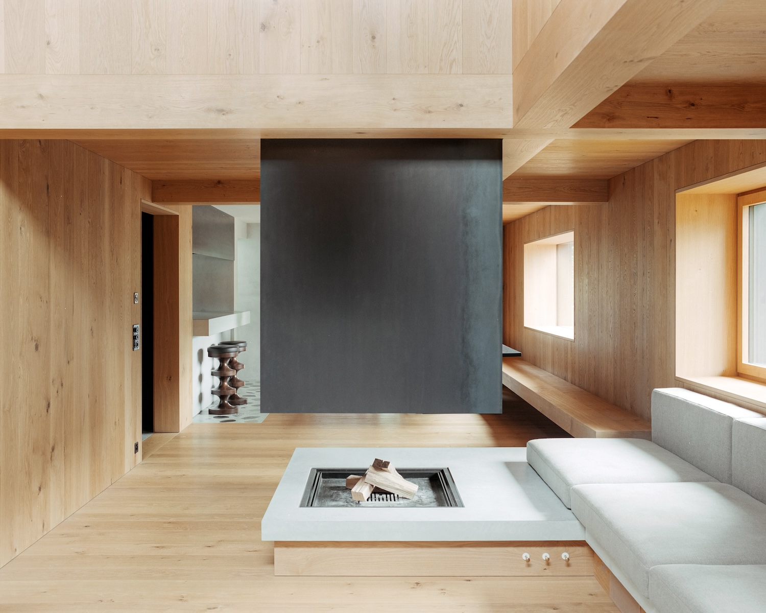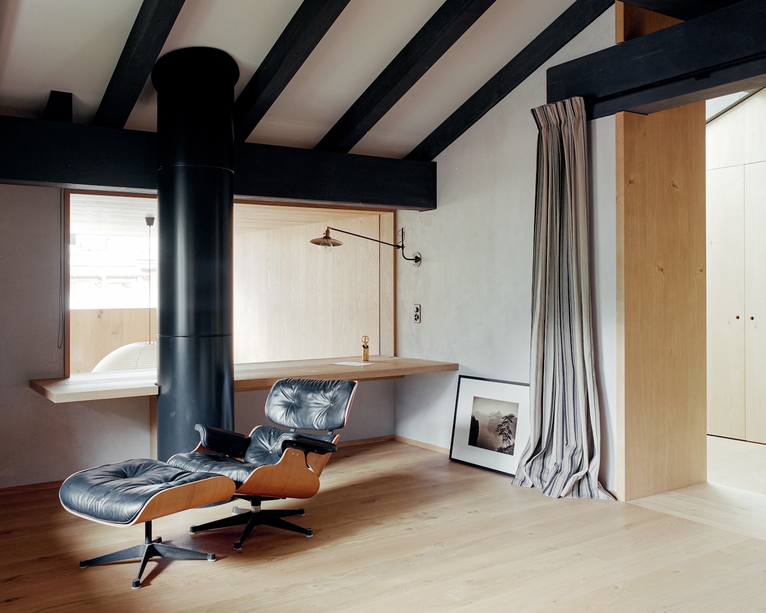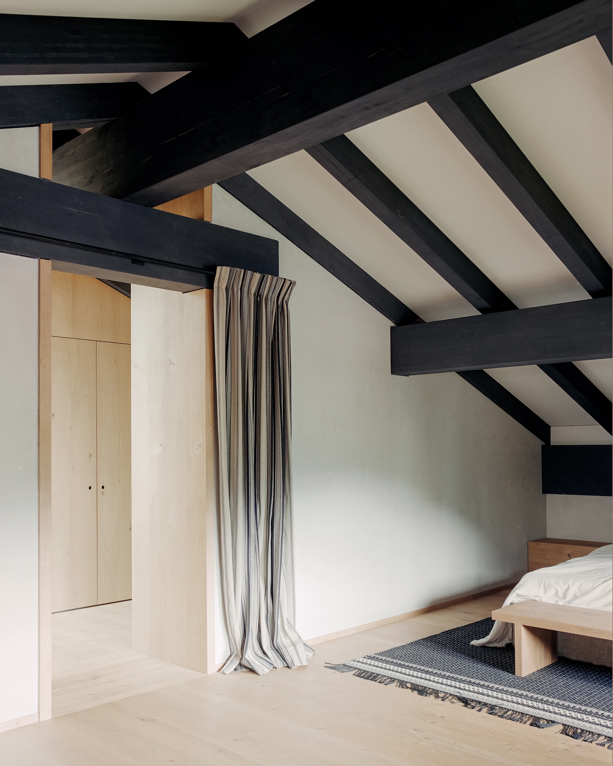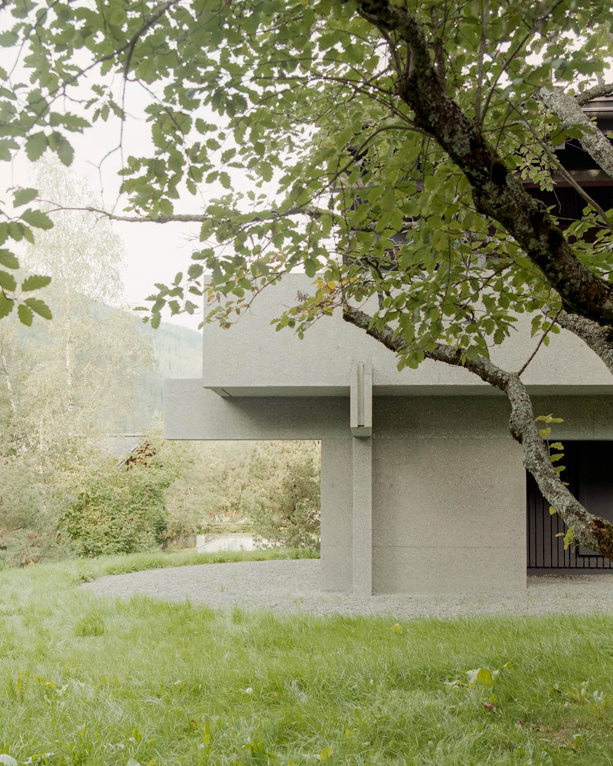Casa Grusaida is a minimalist house located in Klosters, Switzerland, designed by Think Architecture. Originally constructed in the 1960s, this building, once segmented into three small apartments, has undergone a transformation to become a singular private residence designed to accommodate a family of six and their visitors. The foundational structure of Casa Grusaida was built to last, featuring solid single-stone masonry that has stood the test of time and was deemed suitable for repurposing. Despite its robust construction, the building’s ecological standards fell short of modern expectations, necessitating a comprehensive renovation to bring it up to date. The renovation strategy focused on selective structural modifications that revitalized the building with a modern aesthetic.
Notably, the project saw the removal of the garage annex and wooden terrace, replaced by a singular, sculptural concrete element that now boldly marks the entrance on the building’s uphill side. In a nod to the vernacular architecture, the facade received additional insulation and was finished with dark wood cladding, ventilated to mimic the style of traditional local barns. The redesign also introduced a new roof, which not only addressed the original structure’s wear but also projected over the south facade, creating a pronounced overhang. Internally, the renovation crafted a sense of continuity between the main floors through the introduction of two vertical openings. These openings not only facilitate an intriguing flow between levels but also allow natural light to reach the lower spaces. The interior design emphasizes natural and high-quality materials, with oak wood boxes interspersed among areas finished with lime plaster and terrazzo flooring.
