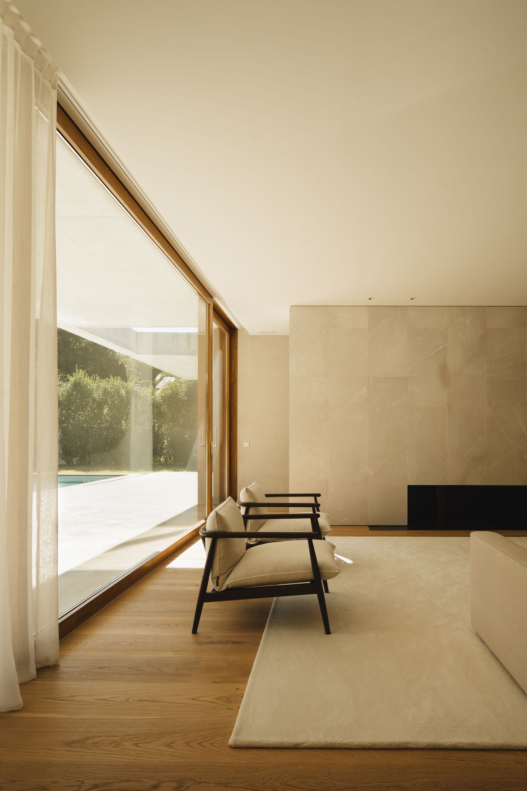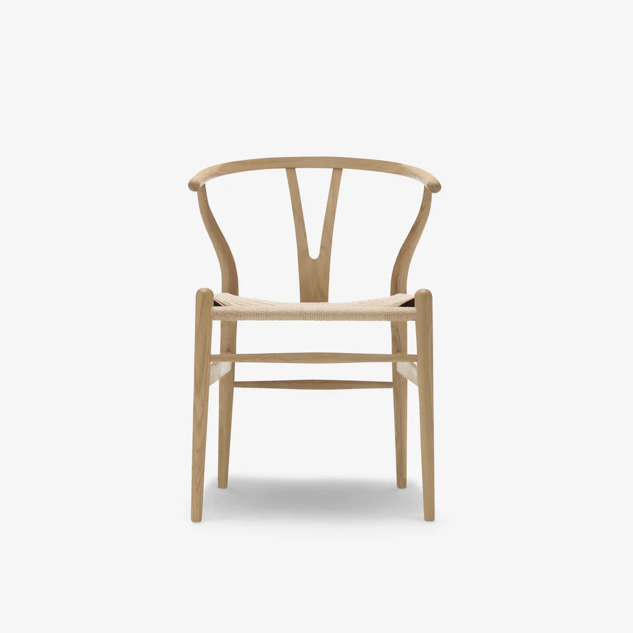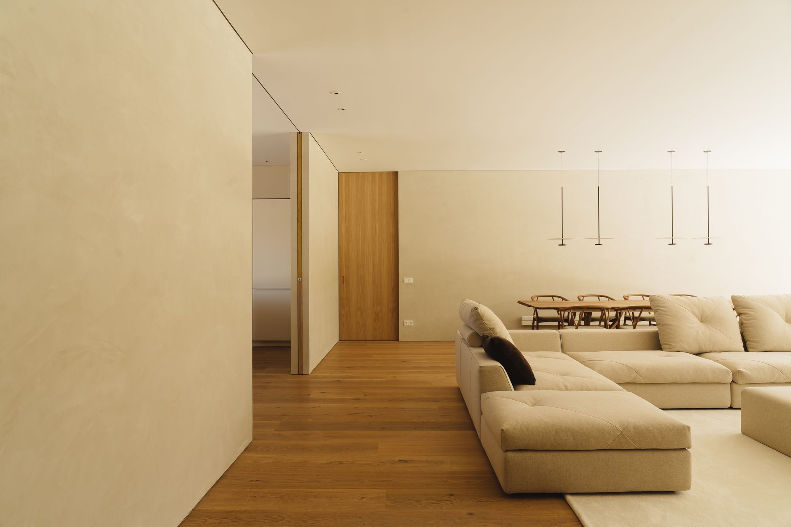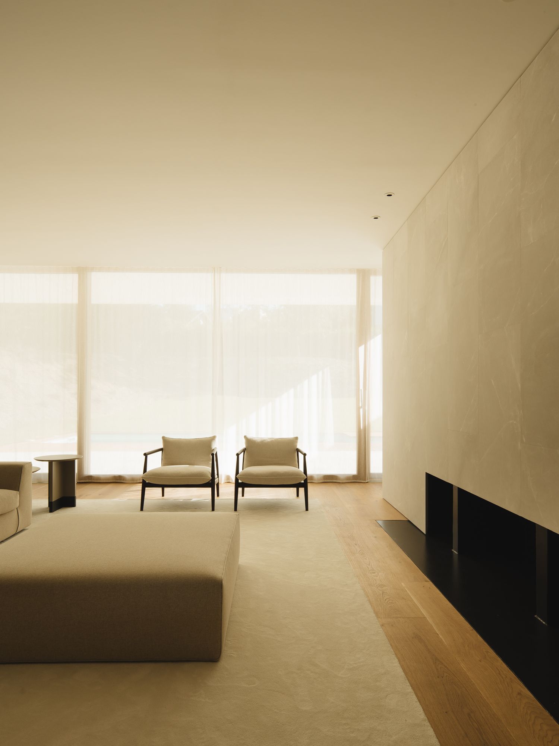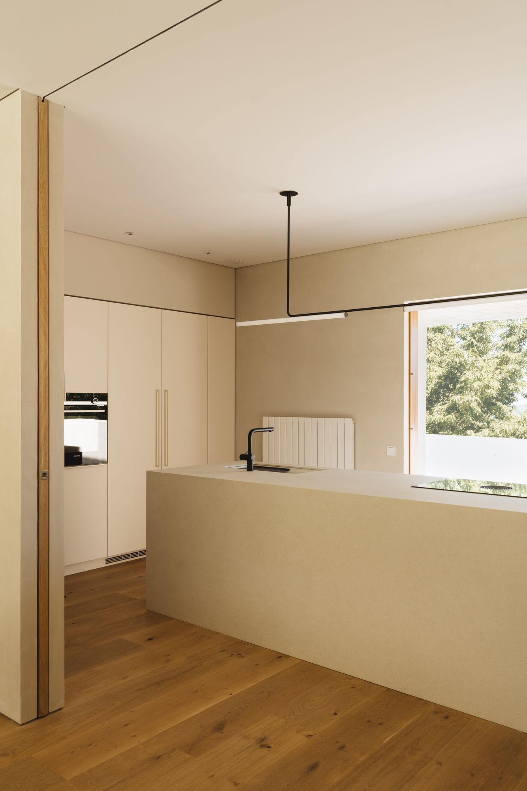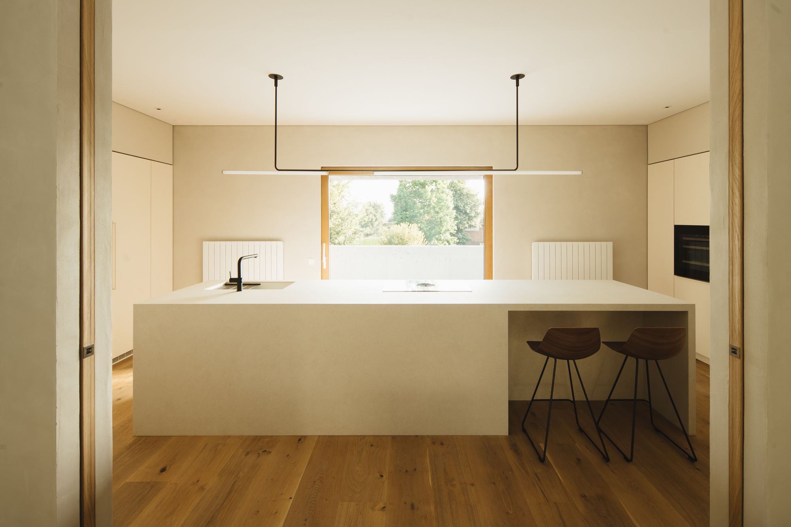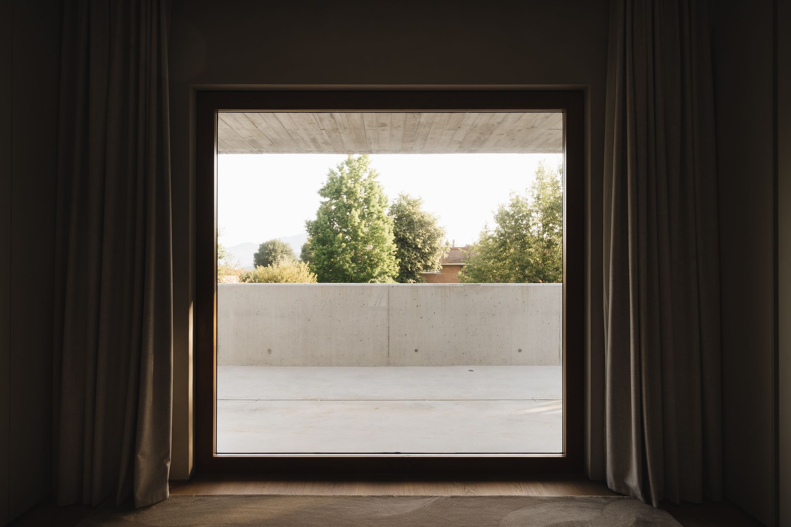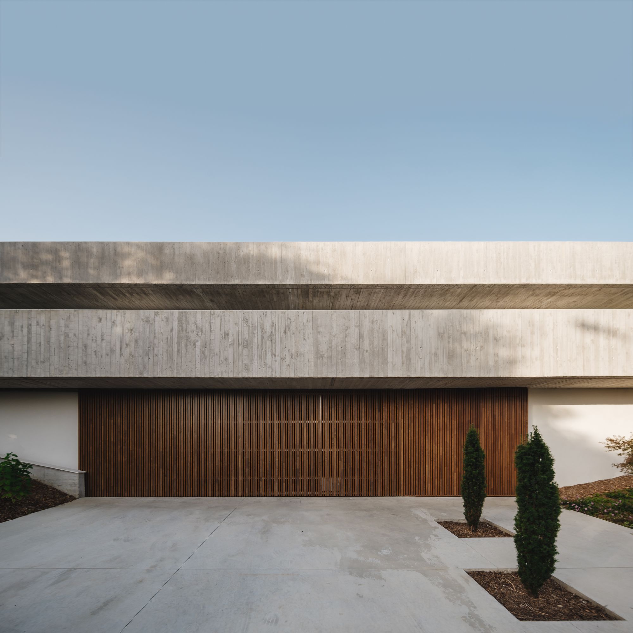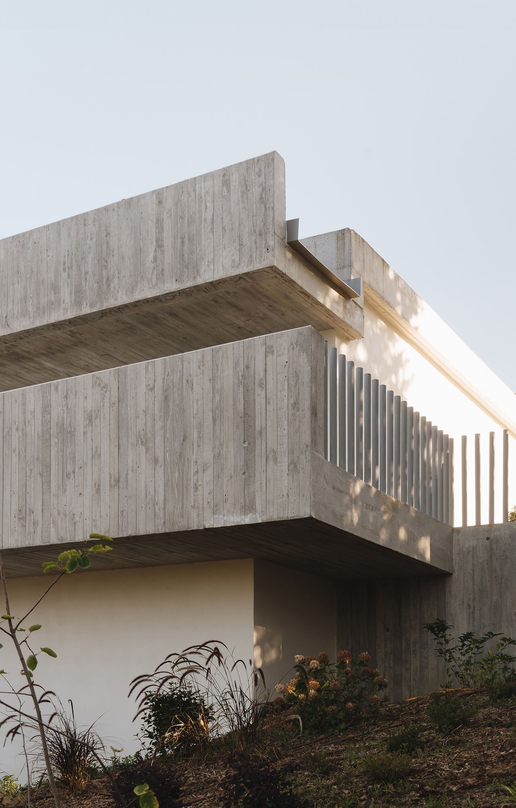Casa Hara is a minimal home located in Munguía, Spain, designed by VERNE arquitectura. The architectural blueprint of the Casa Hara is a composition of two bold concrete planes. Their cantilevered design allows them to exist in harmony with the landscape’s incline. The lower plane accommodates functional areas such as the entrance, garage, gym, and additional rooms. Conversely, the top plane, which doubles as the home’s roof, shelters the primary living spaces including the bedrooms, kitchen, and the combined living-dining area. The northern facade introduces a fortified aesthetic to address the adjacent street and entrance.
Concrete partitions at the edge of this facade ensure that the home’s internal living spaces remain discreet, and also yield a generous terrace on the first floor. In stark contrast, the southern facade exudes intimacy. Here, the concrete roofing graciously extends into a cantilever over the garden, boasting expansive windows that dissolve boundaries between the home’s interiors and its verdant exterior. This particular design strategy not only prioritizes views of the garden and pool but also creates a seamless porch space. Internally, a strategic layout ensures that both facades are cohesively linked.
Central to the home is the kitchen and living-dining expanse, oriented along the north-south axis. A notable feature here is a vast wooden sliding door in the kitchen, bridging the northern terrace and southern porch both visually and functionally. The eastern segment of the house hosts the master bedroom, designed with a dual-aspect view. Conversely, the west wing is reserved for additional bedrooms, each complete with an ensuite. A conscious selection of materials elevates the Casa Hara, ensuring it resonates with its surroundings.
Predominantly, the use of concrete is smartly juxtaposed with wooden textures, evident in the finishes on the cantilevers and the facade cladding. This design decision harmonizes the concrete with wooden elements found throughout the home, such as the north-facing garage door and the south facade’s chestnut wood slats. In other areas, white lime mortar finishes are employed, ensuring these portions recede visually. Inside, the home champions natural elements. Beige clay plaster and oak wood dominate, while grayish limestone envelopes the central fireplace, demarcating living spaces.
