Casa Lucciola is a minimalist renovation located in Corippo, Switzerland, designed by Rafael Schmid Architekten. The project site is located in Corippo – the smallest municipality in Switzerland located in the Italian part of the country. Corippo is a renovation project, revitalizing and converting an animal barn – originally built around 1850 – into a cozy and fully sustainable holiday home. As the inner spaces are quite tight, every inch of the house is considered as storage space. Especially the cupboards under the stairs have been proven as a really convenient solution. Throughout the whole interior, a simple material palette is used, as all the finishes are made out of timber panels to provide a sense of simplicity and an inviting environment.
Casa Lucciola
by Rafael Schmid Architekten
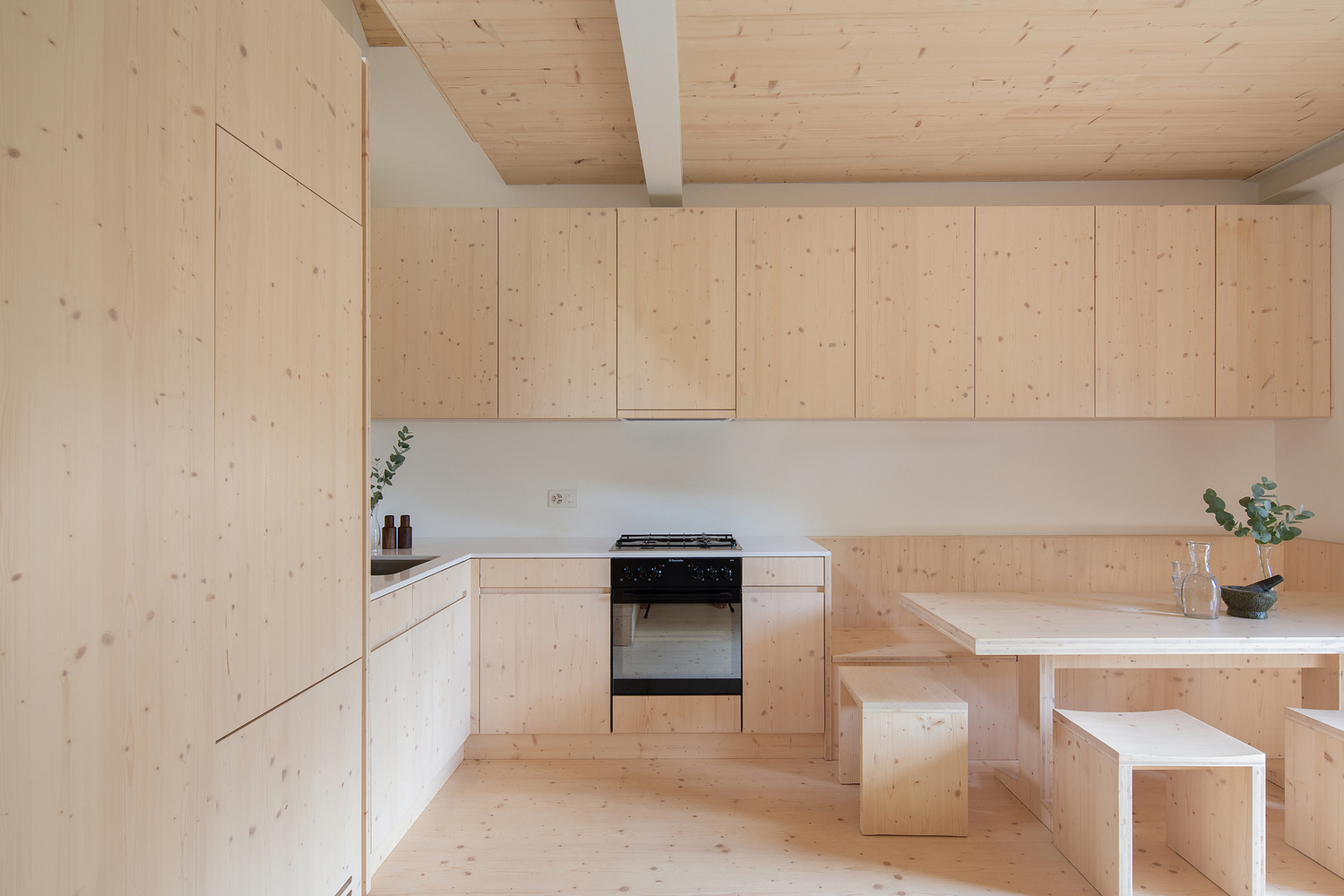
Author
Leo Lei
Category
Interiors
Date
Apr 16, 2020
Photographer
Rafael Schmid Architekten
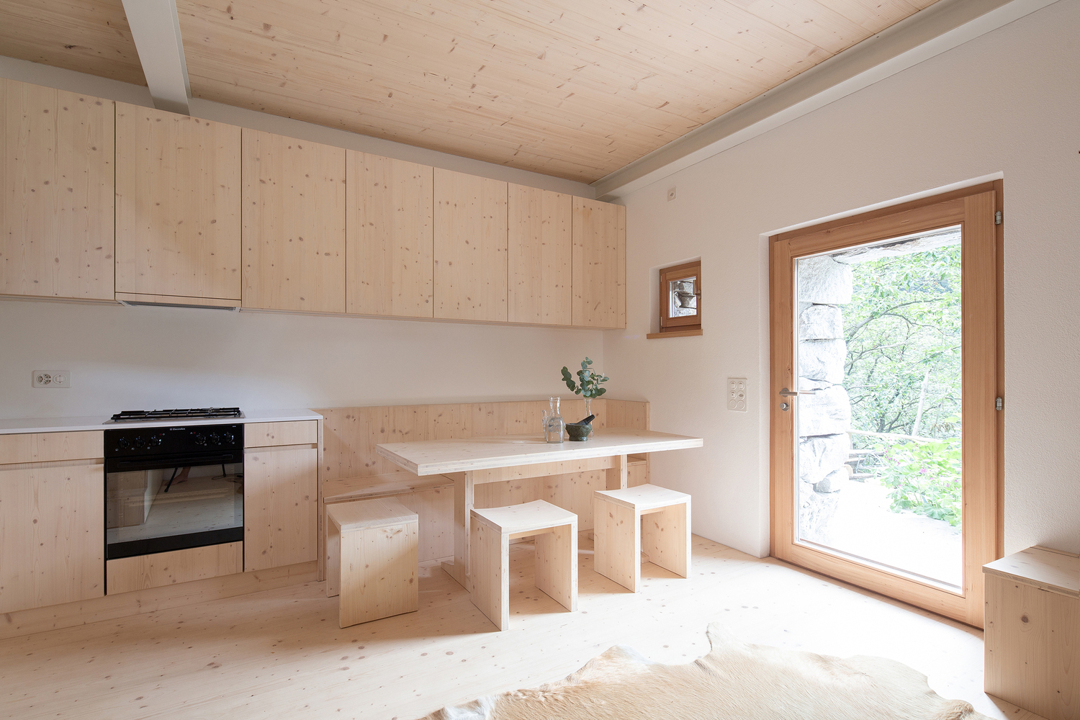
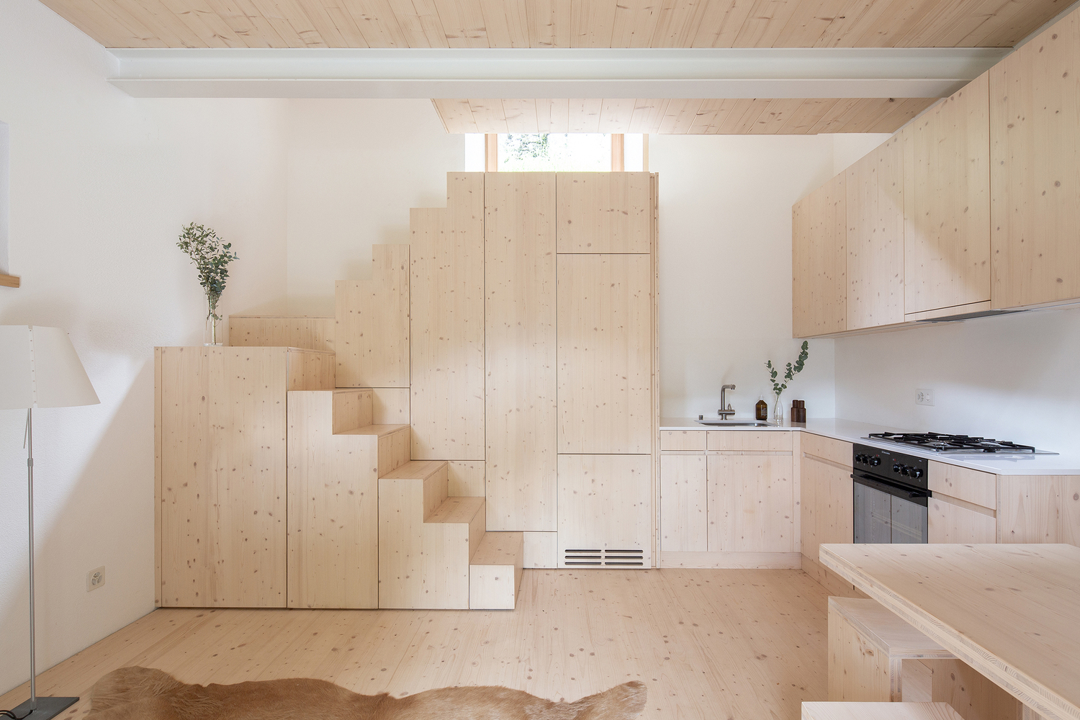
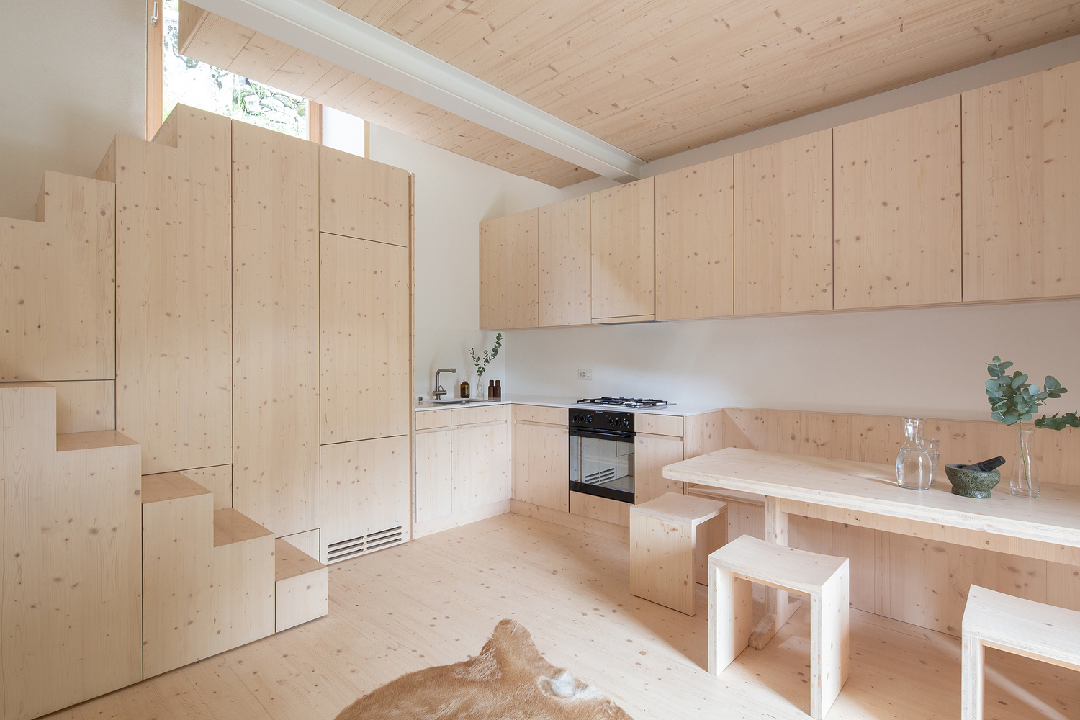
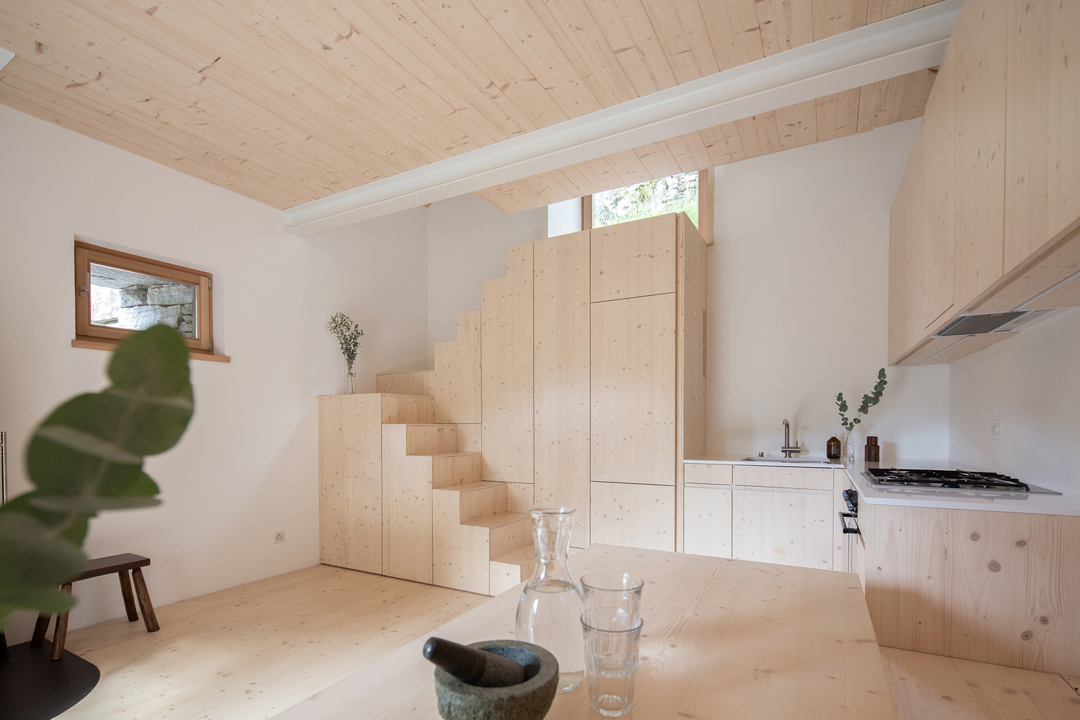
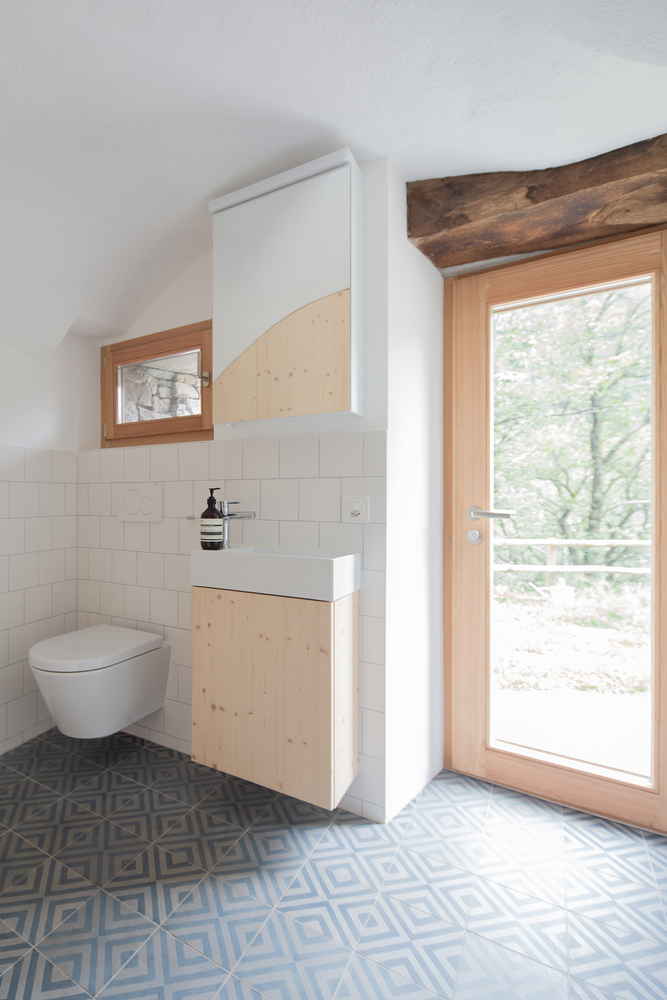
If you would like to feature your works on Leibal, please visit our Submissions page.
Once approved, your projects will be introduced to our extensive global community of
design professionals and enthusiasts. We are constantly on the lookout for fresh and
unique perspectives who share our passion for design, and look forward to seeing your works.
Please visit our Submissions page for more information.
Related Posts
Marquel Williams
Lounge Chairs
Beam Lounge Chair
$7750 USD
Tim Teven
Lounge Chairs
Tube Chair
$9029 USD
Jaume Ramirez Studio
Lounge Chairs
Ele Armchair
$6400 USD
CORPUS STUDIO
Dining Chairs
BB Chair
$10500 USD
Apr 15, 2020
First House
by HANGHAR
Apr 16, 2020
Untitled House
by Szczepaniak Astridge