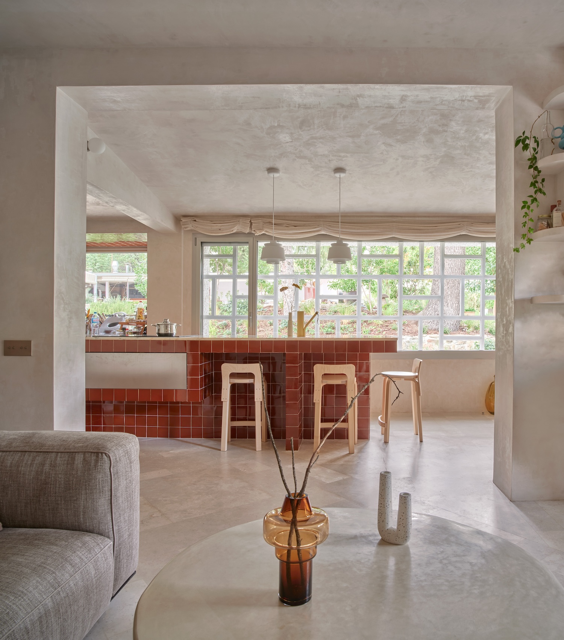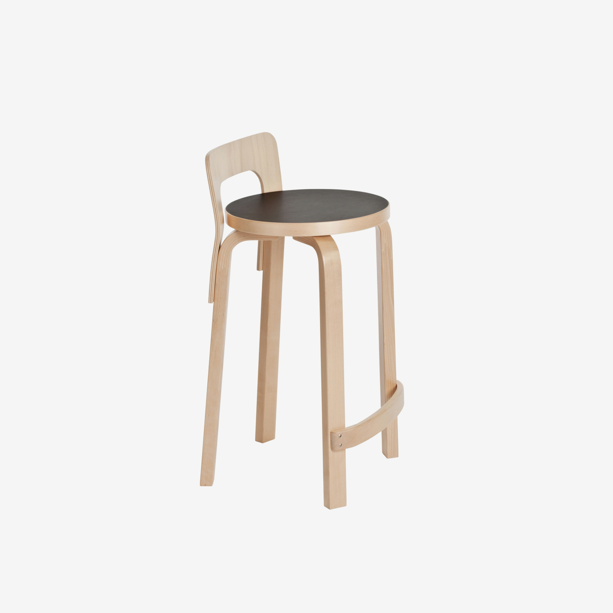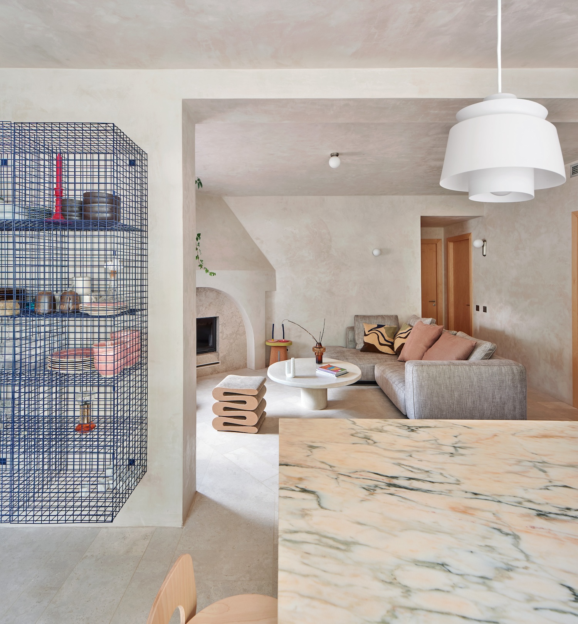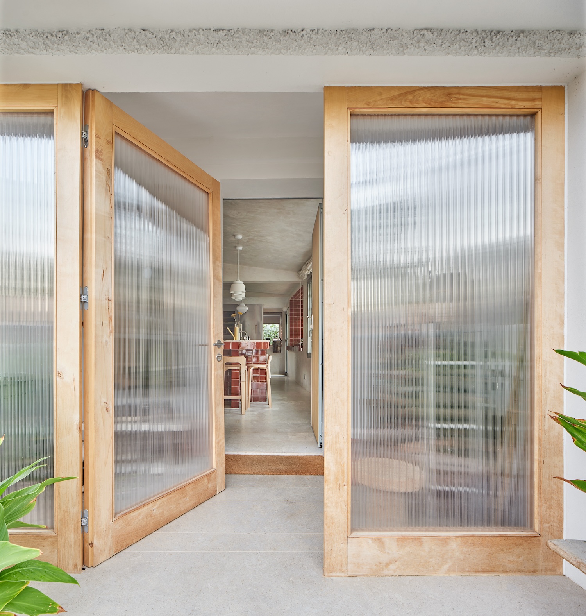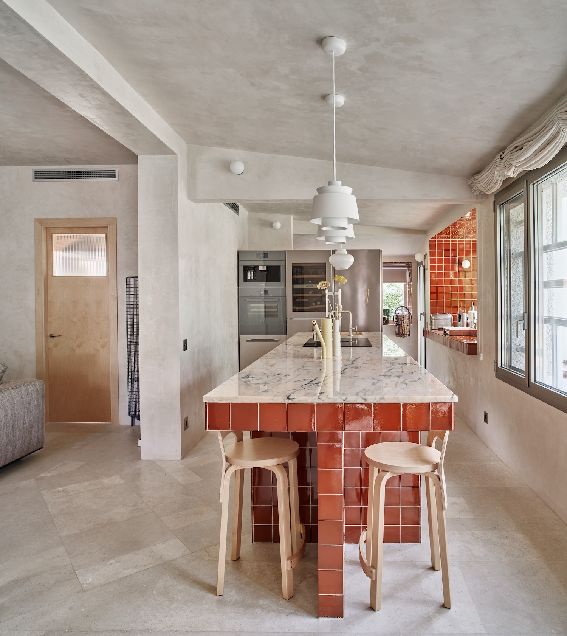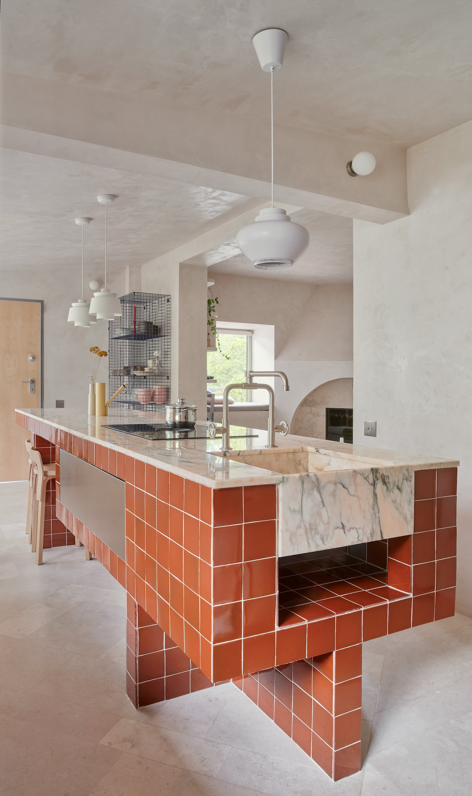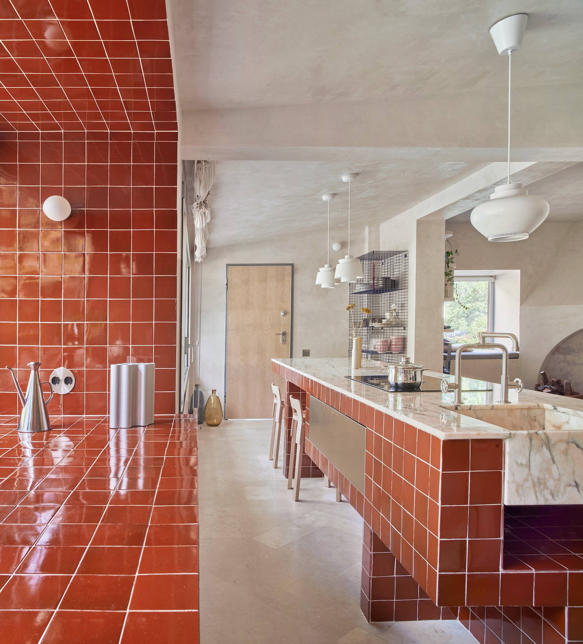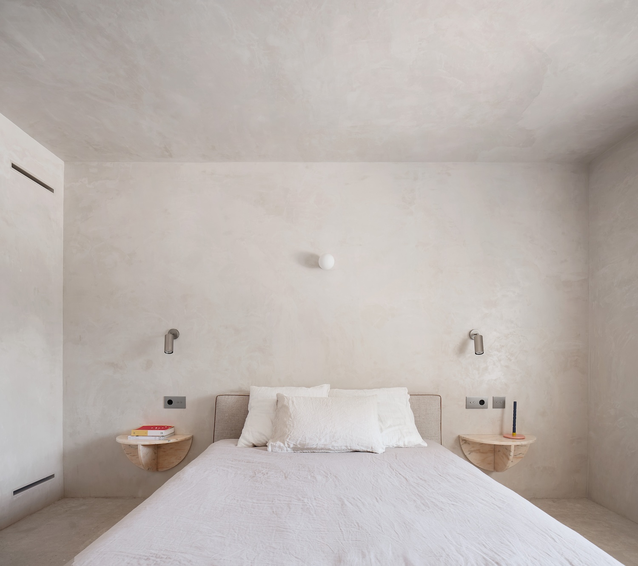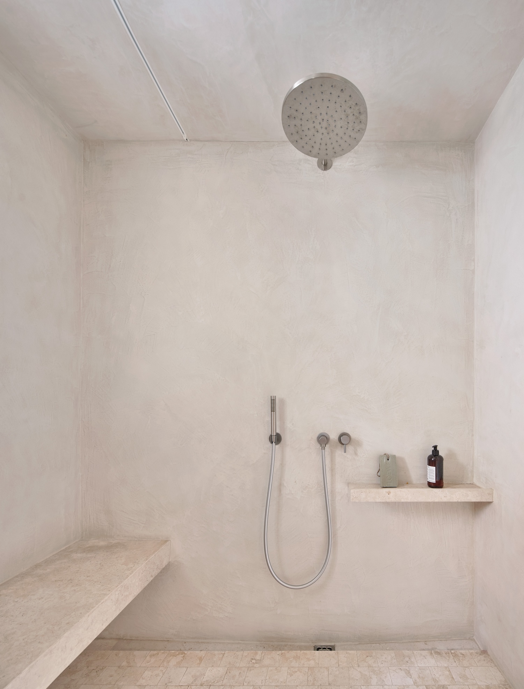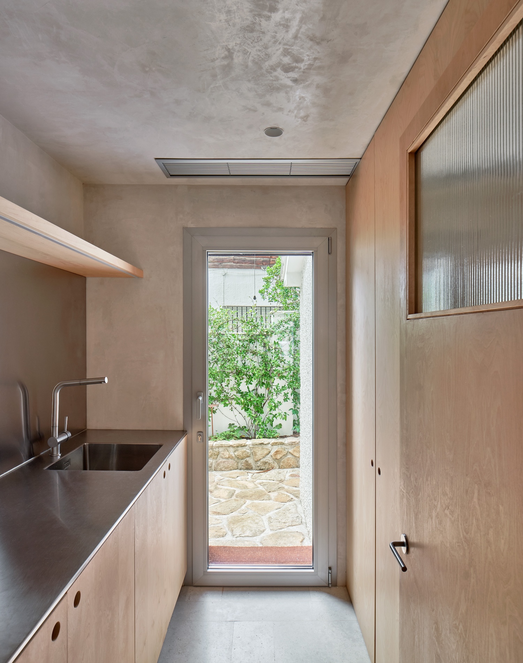Casa Montesa is a minimalist home located in Madrid, Spain, designed by Lucas y Hernández-Gil. The original structure, a blend of highland and modern aesthetics with a touch of kitsch, has been preserved to maintain its unique identity. The owners, a young urban couple residing in central Madrid, sought a compact and functional retreat within a lush garden, offering a natural escape close to the city. The design studio embraced this project as an opportunity to harmonize architecture, interior design, and furniture. A key strategy involved modifying the facade to enhance the connection between the interior and exterior, creating a sense of spaciousness.
The windows were transformed into deep frames that capture the surrounding views, establishing a distinctive feature along with the kitchen island—a multifunctional centerpiece for cooking, dining, and working. To unify these elements, the window frames and the large kitchen island are adorned with handmade burgundy tiles. Complementing these, the campaspero stone floors and waxed tinted plaster walls provide a subtle contrast, enriching the overall aesthetic with their textured and polished surfaces.
