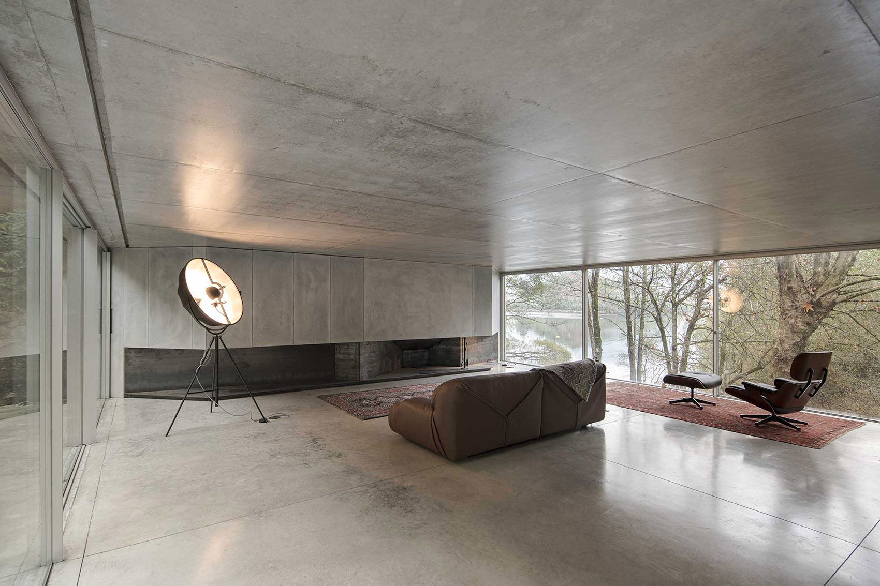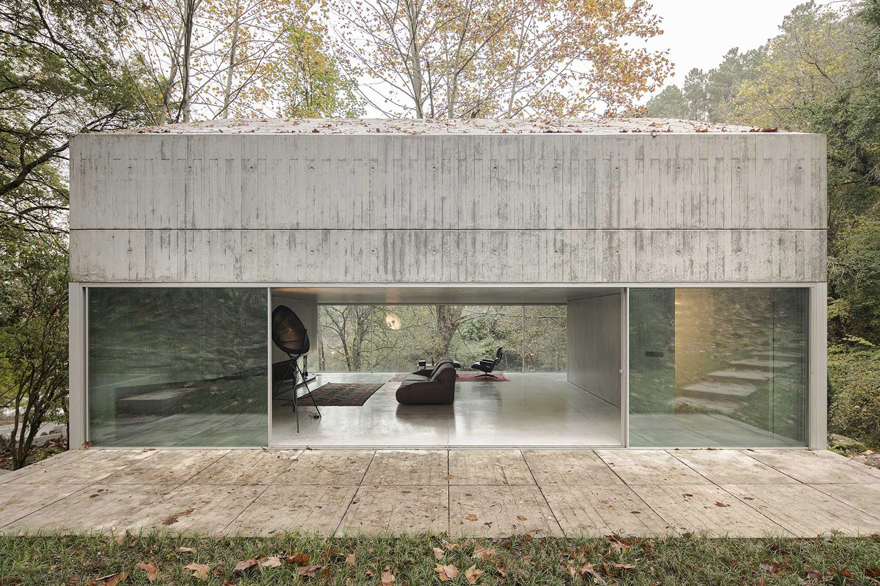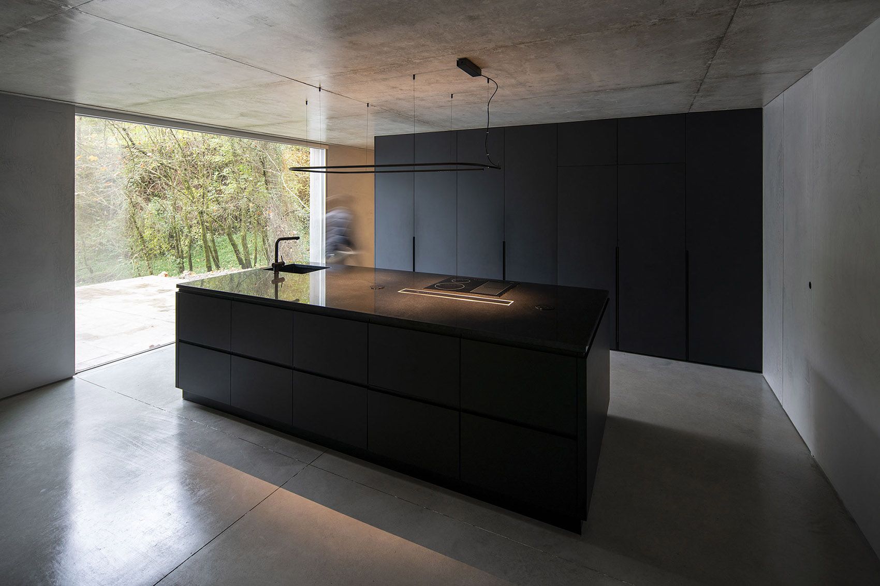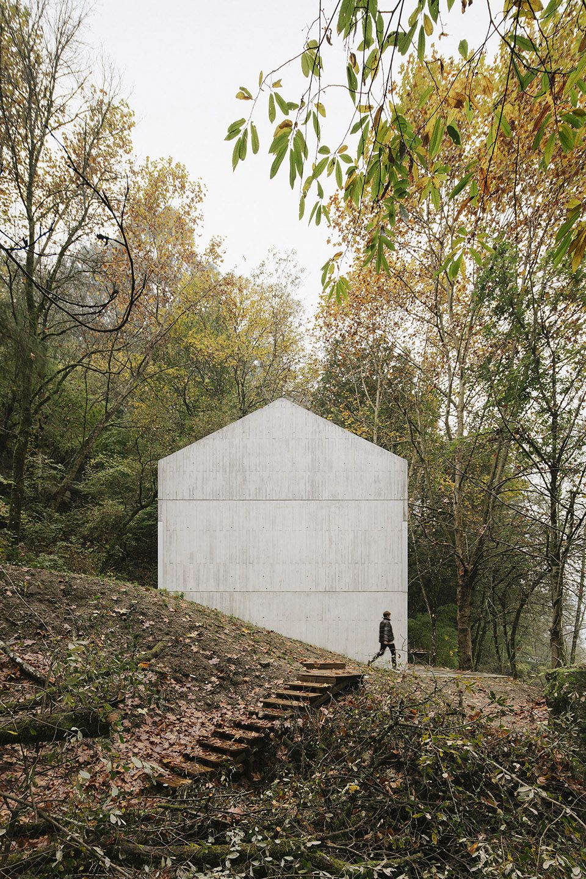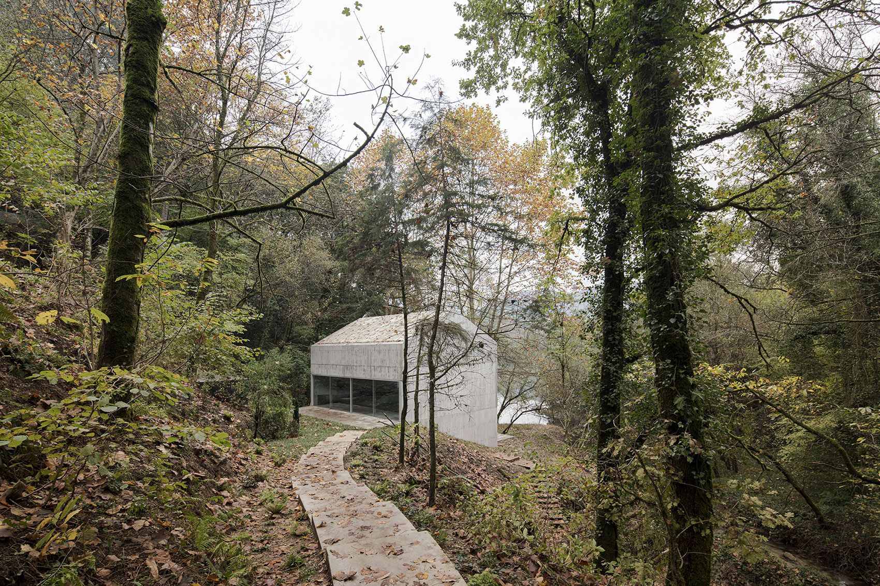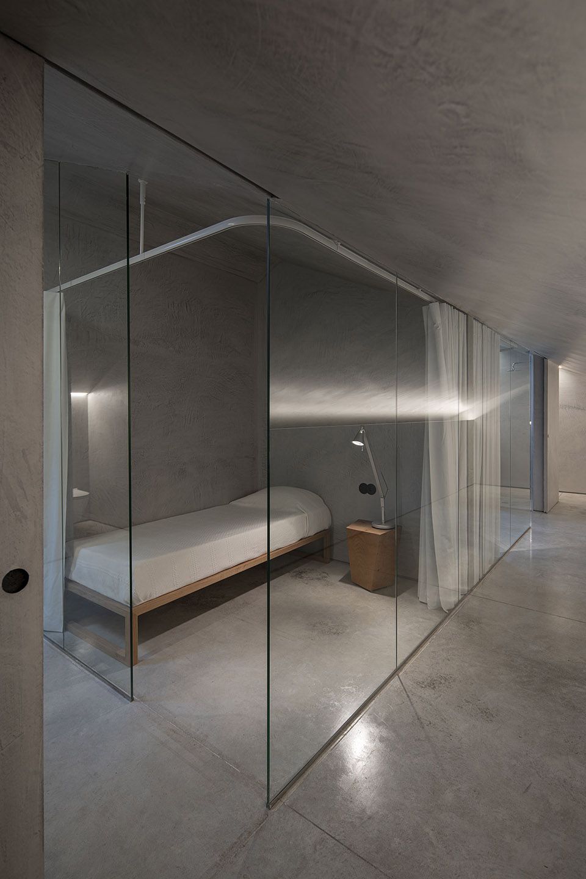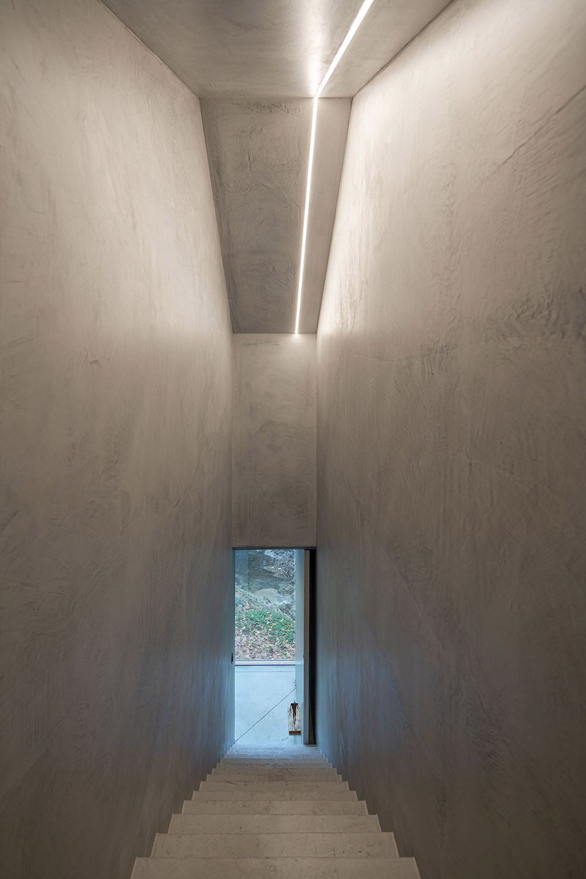Casa na Caniçada is a minimal house located in Gerês, Portugal, designed by Carvalho Araújo. The volumetry of the existing building was the starting point for the definition of the new volume consisting of three floors. The most intimate program is located on the highest floor, while the social program is spread over on the remaining two. On the lower floor, the house opens up to the site, as an invitation to enjoy the surrounding nature. It is on the middle floor that the house takes on greater expression through two large openings in opposite facades, one ensures the entrance to the house and the other frames the landscape facing the reservoir. Together, they ensure a greater sense of continuity between the exterior and the interior.
Photography by Nudo
