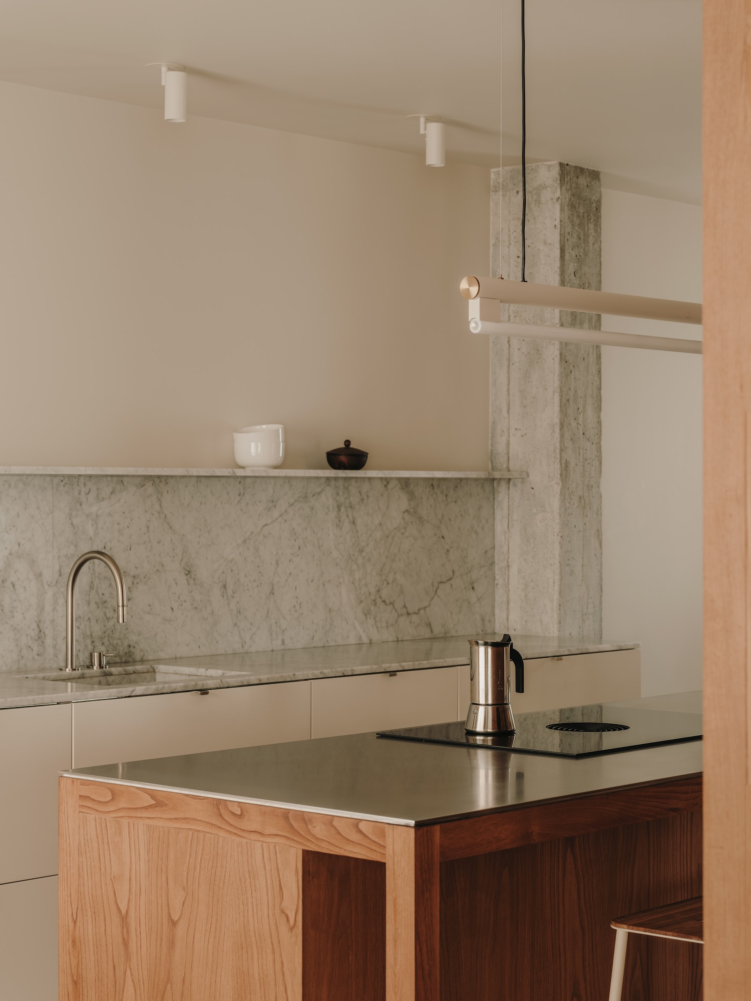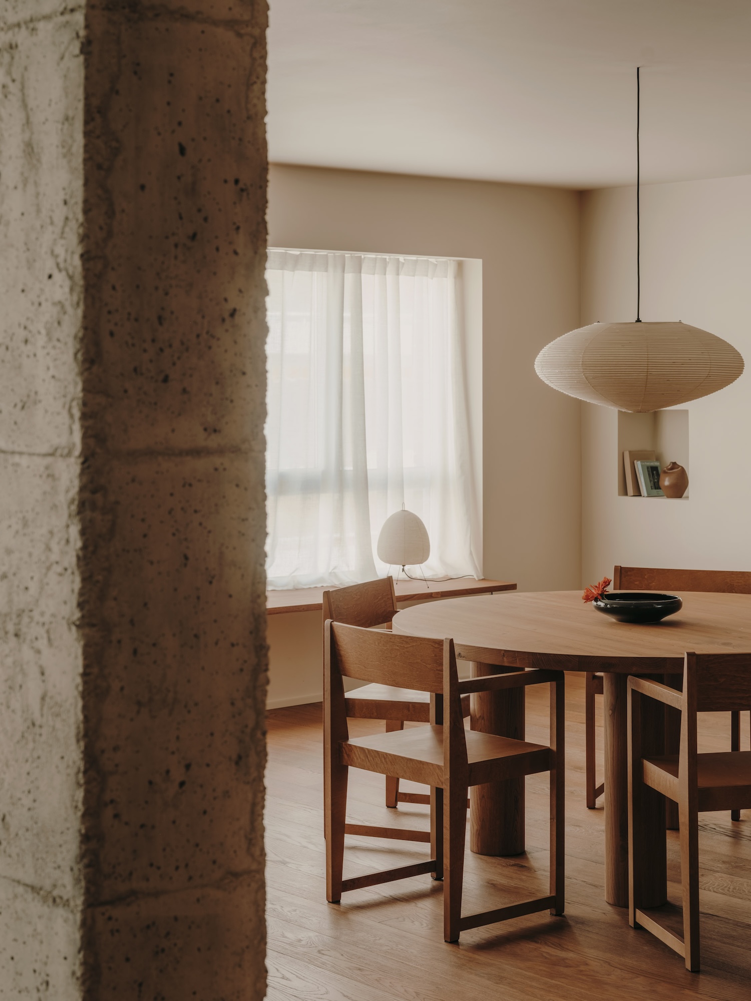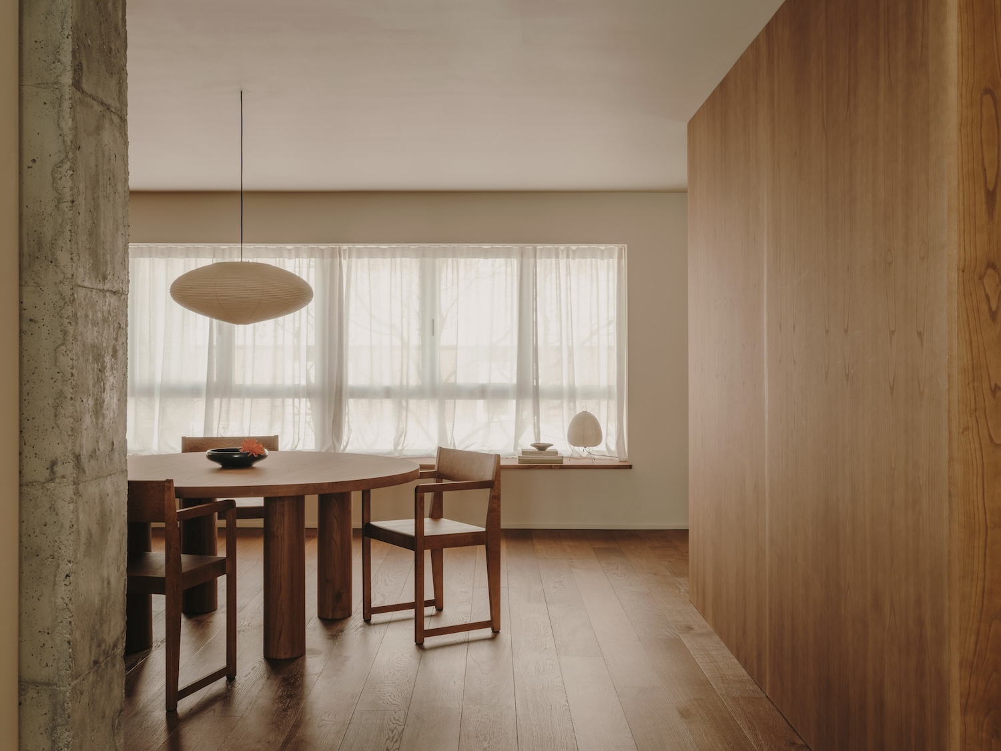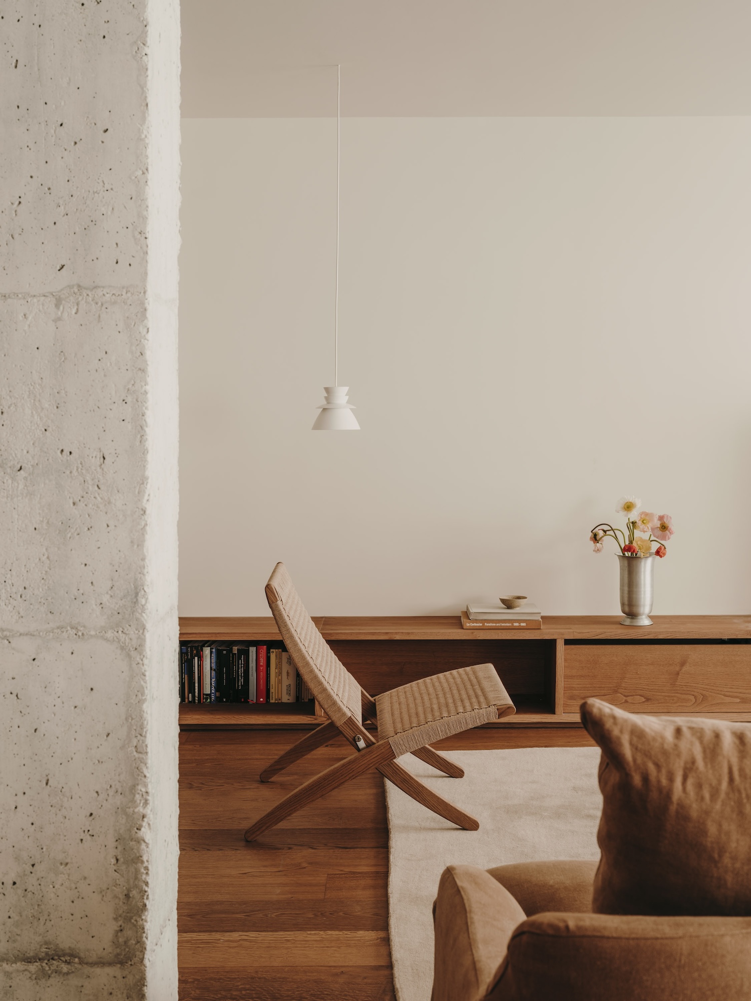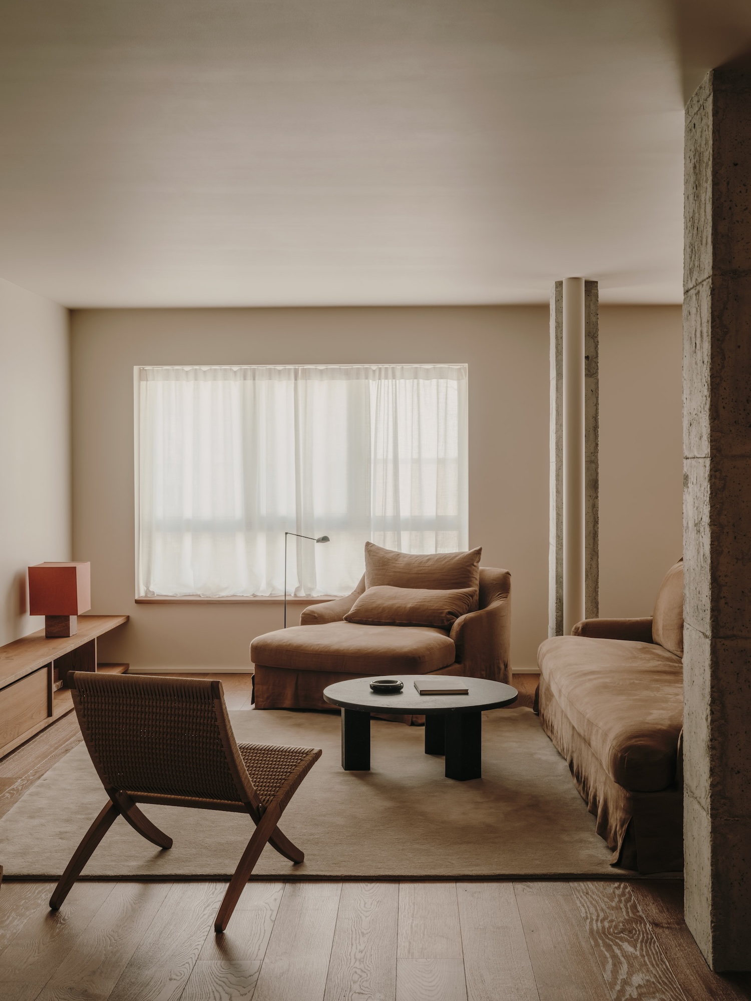Casa Nicasio is a minimal home located in Madrid, Spain, designed by PLANTEA. The project represents a quiet revolution in residential design, one that prioritizes atmosphere over spectacle. Where the original structure imposed its geometric complexity through multiple cramped rooms and dark corners, the renovation carves out breathing space through careful subtraction rather than addition. The central access point, conceived as “yet another room,” establishes the philosophical framework immediately. This is not merely circulation space but a threshold that announces the home’s character to both inhabitant and visitor.
The design studio’s approach echoes the Scandinavian principle of lagom, that sense of balanced sufficiency that emerged in mid-century Nordic design. Yet here, filtered through Spanish sensibilities, it takes on a warmer, more tactile quality. The wooden flooring that extends up the walls creates what the architects describe as a nest, a material continuity that unifies disparate functions while maintaining spatial distinction.
This material strategy speaks to contemporary concerns about sustainability and longevity in design. Rather than pursuing novelty, the intervention draws from “what is already familiar,” creating what the designers call “a synthesis between the house that lives in our memory and something subtly new.” The furniture, partially designed by the studio itself, reinforces this philosophy through repeated colors and textures that build a cohesive domestic landscape.
The spatial organization reveals sophisticated understanding of daily rhythms. Daytime activities occupy the main façade, where northern light balances southern exposure, making inhabitants “more aware of the passage of time and changing seasons.” This awareness of temporal cycles connects to the broader movement toward biophilic design, recognizing our fundamental need for connection to natural patterns.





