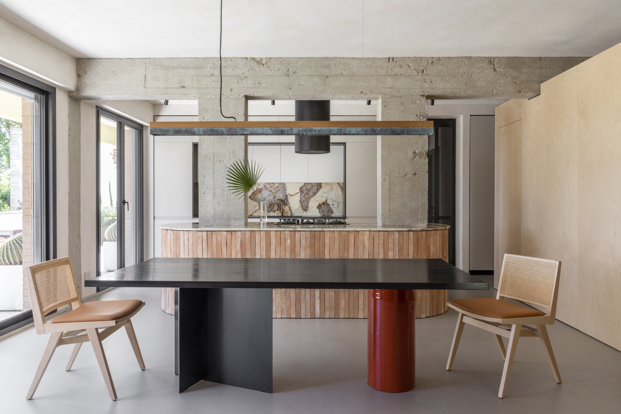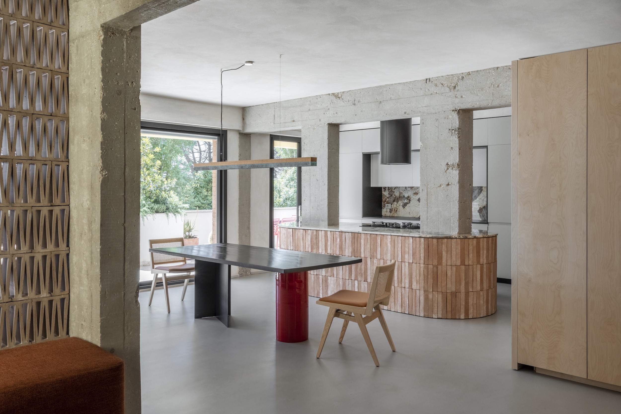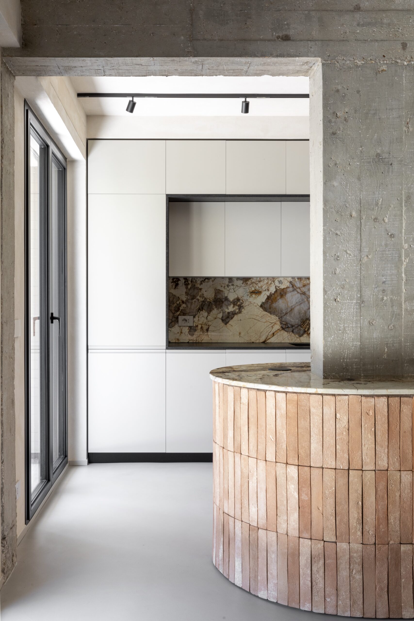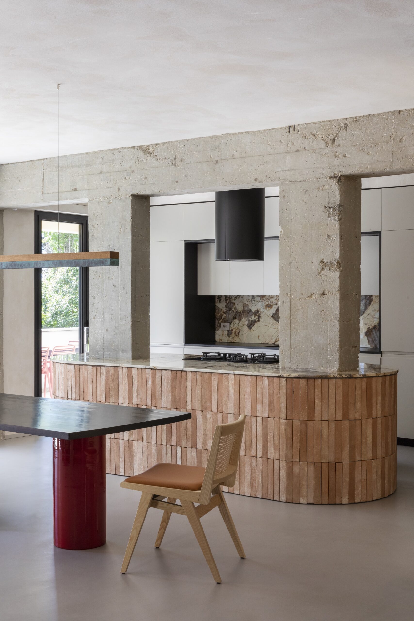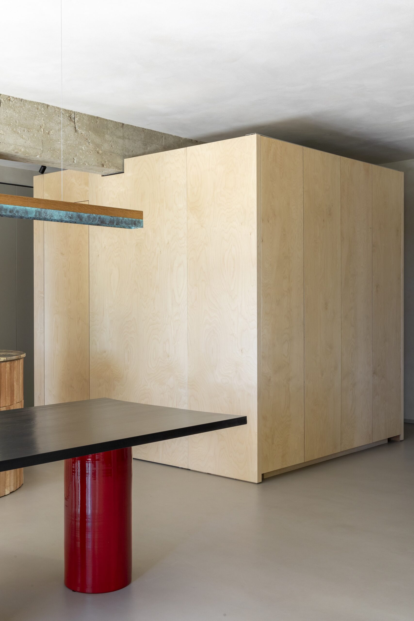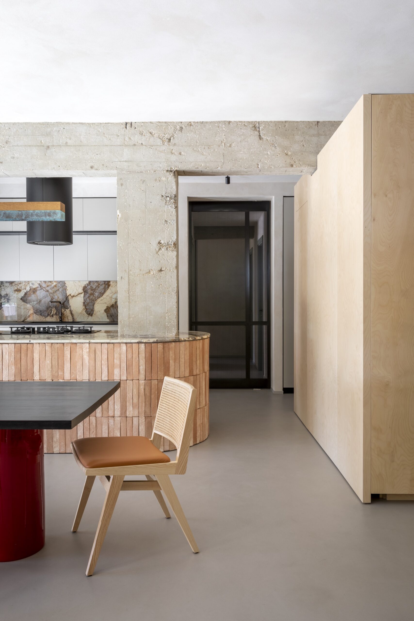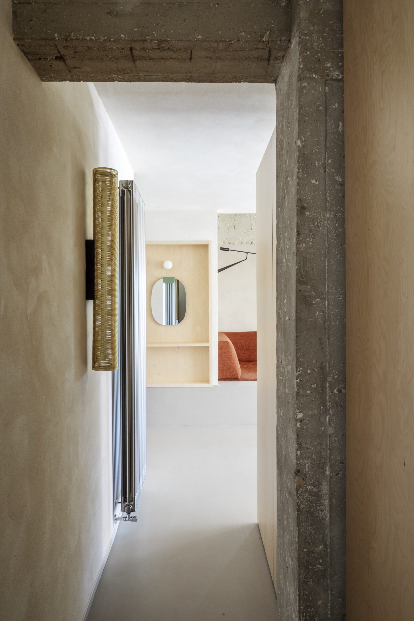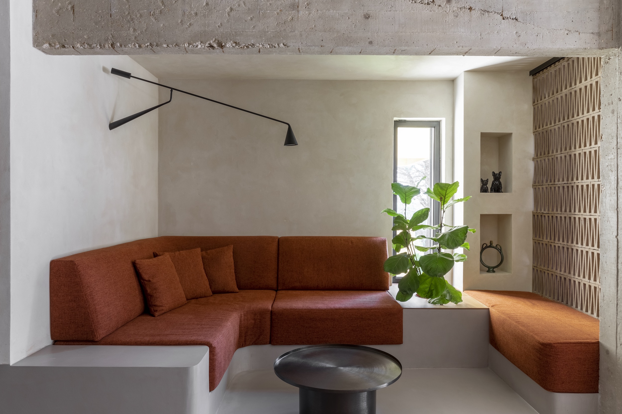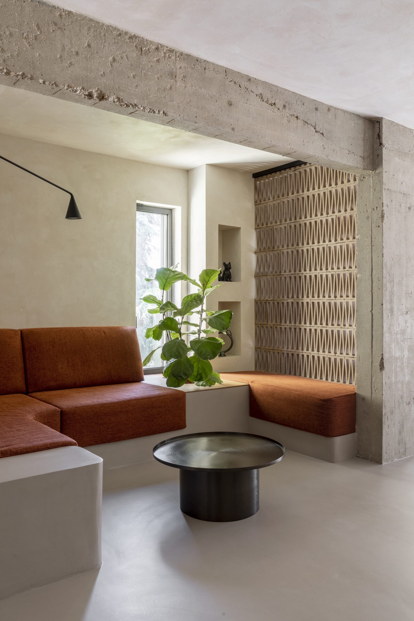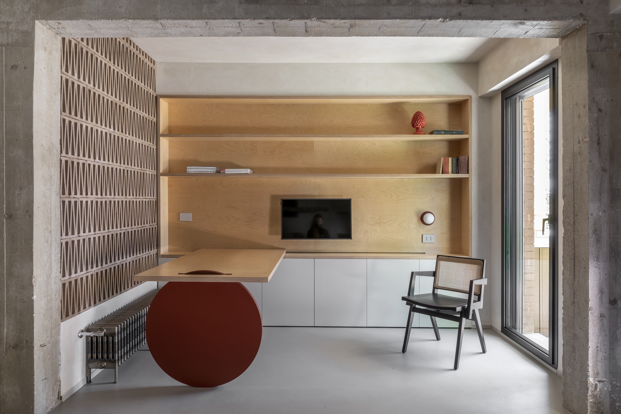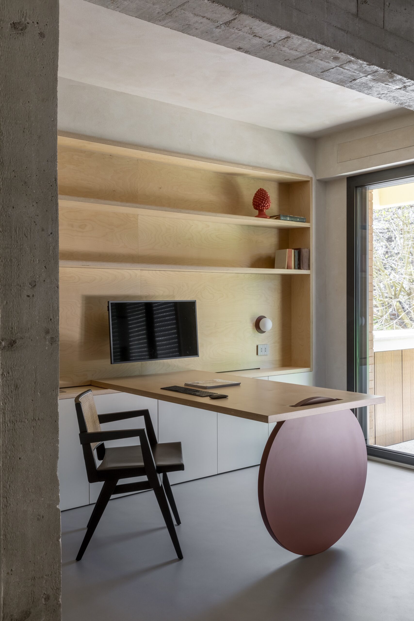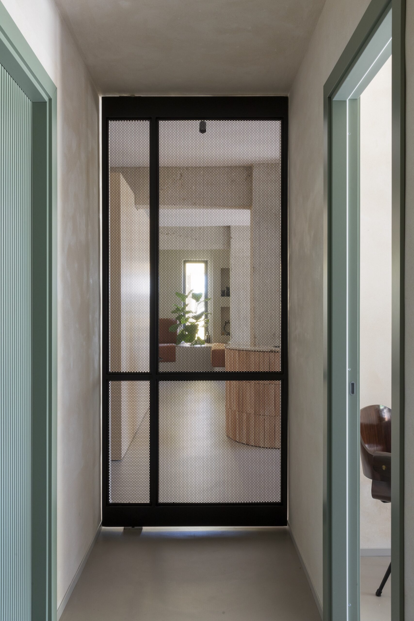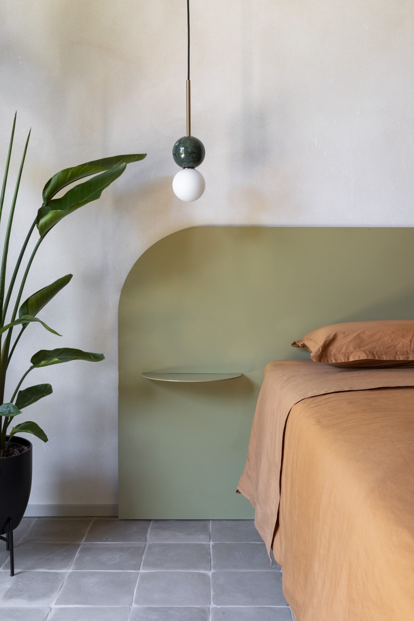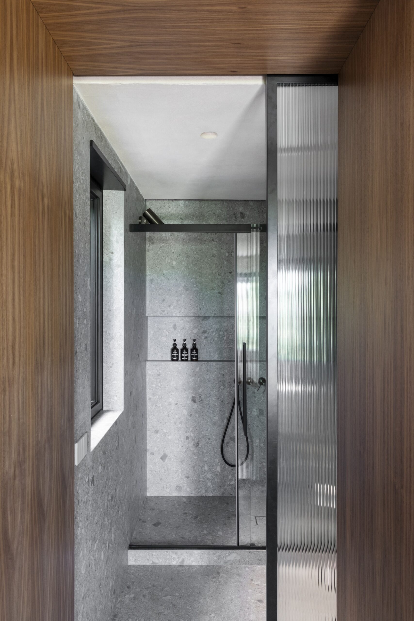STUDIOTAMAT has revitalized a 120 sqm apartment named “Casa Rude”, located on the outskirts of Rome, Italy. The architecture combines brutalist characteristics with the serenity of nature. A careful selection of materials, such as perforated brick walls and terracotta flooring, harmonize with the interior’s exposed concrete columns and beams. The versatility of a multi-functional wooden cube and a handcrafted dining table combine unrefined aesthetics with contemporary elegance within the loft-style living area.
Beneath an exposed concrete framework, the spatial arrangement of the living area unites the entrance, living room, dining room and kitchen. The wooden cube is prominently displayed, discreetly concealing a pantry, coat closet, and bookcases. Noteworthy pieces of distinctive furniture, like a portable studio desk and a meticulously charred Shou Sugi Ban table, elevate the space’s quality. A thoughtfully designed partition, crafted from perforated sheet metal, devides the sleeping quarters, marked by a transition from resin to terracotta flooring. This more private part includes a guest bedroom, a master suite and bathrooms.
The residence by STUDIOTAMAT provides a peaceful getaway from the urban rush by mixing soft and brutal aesthetics, modern components, and custom designs.
