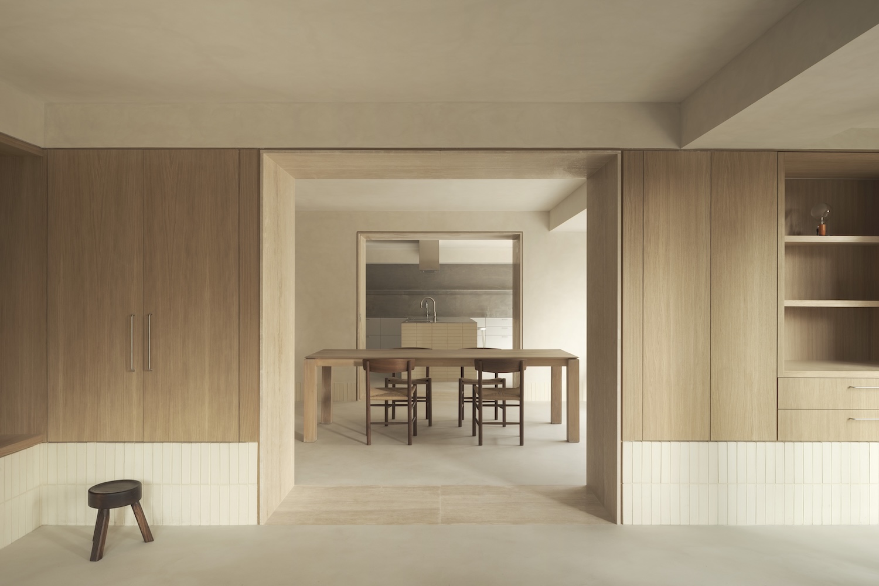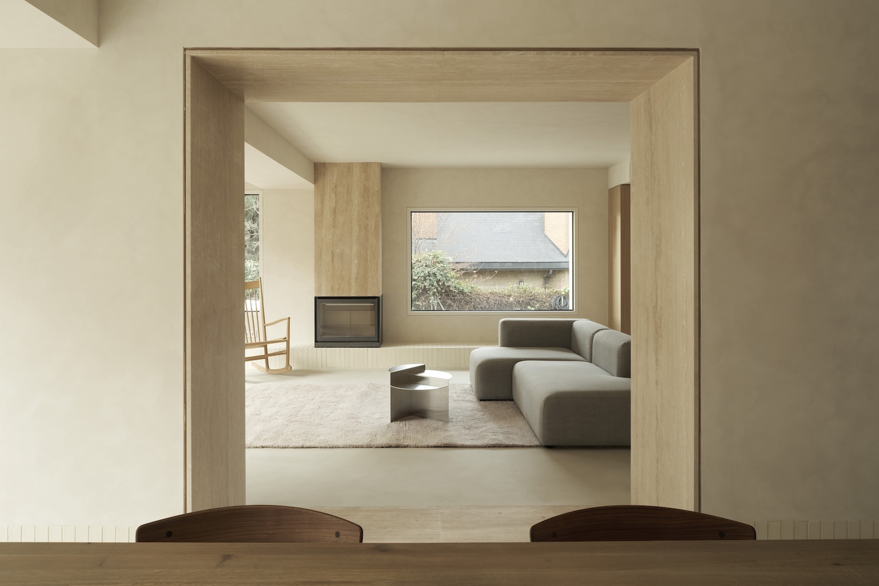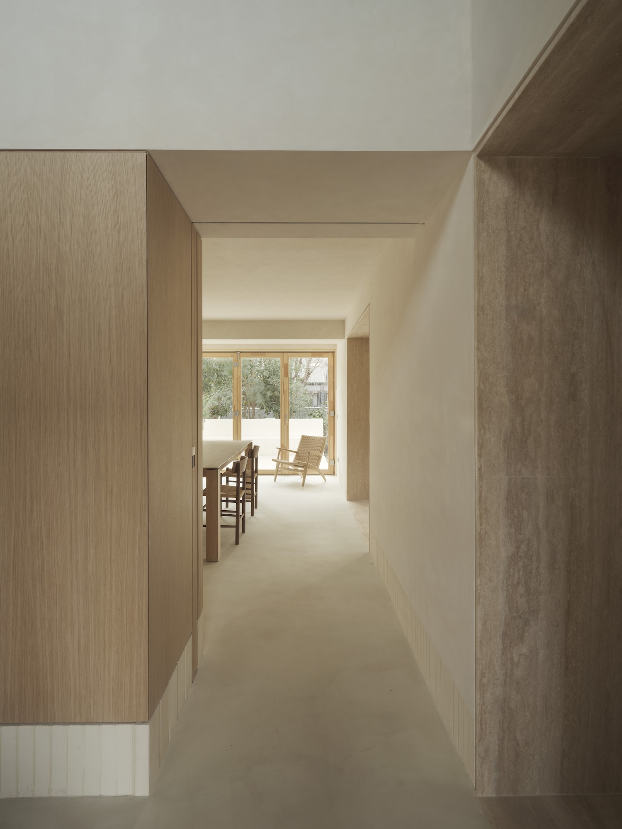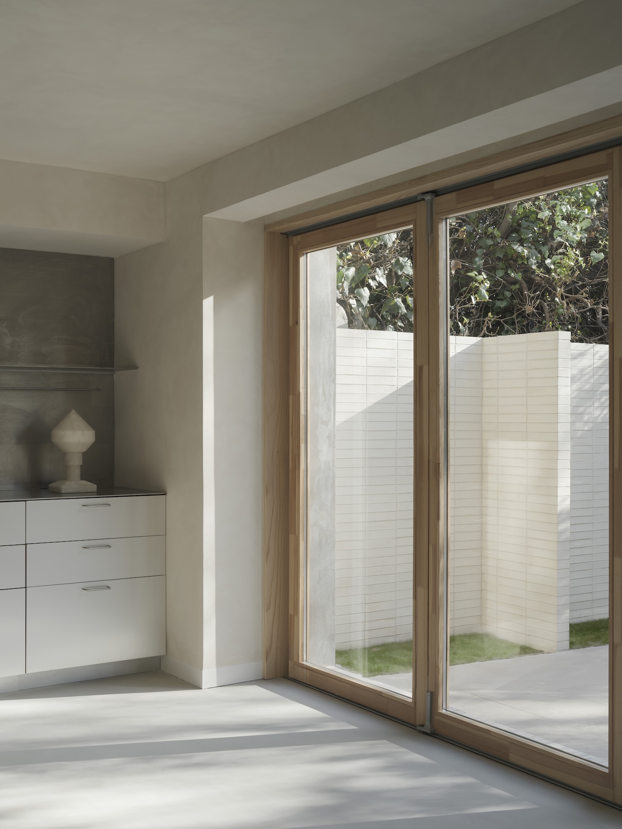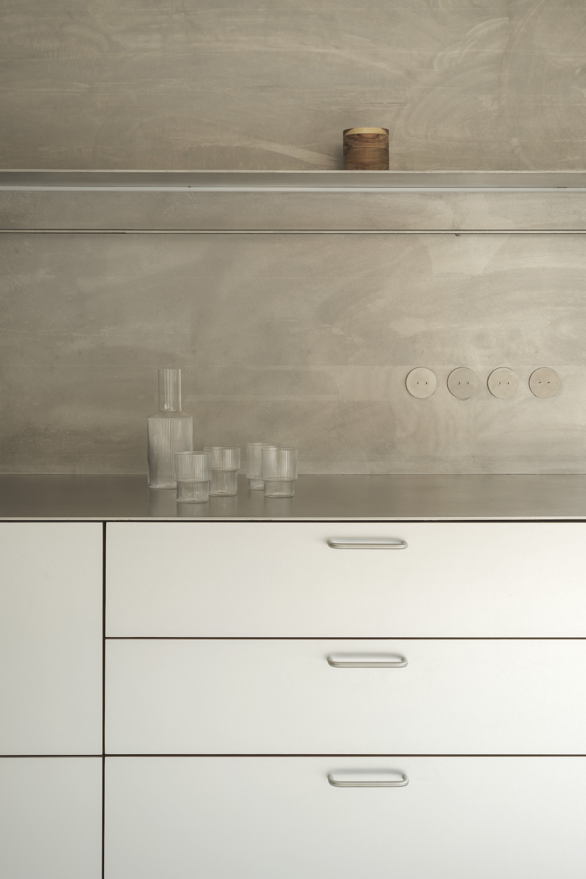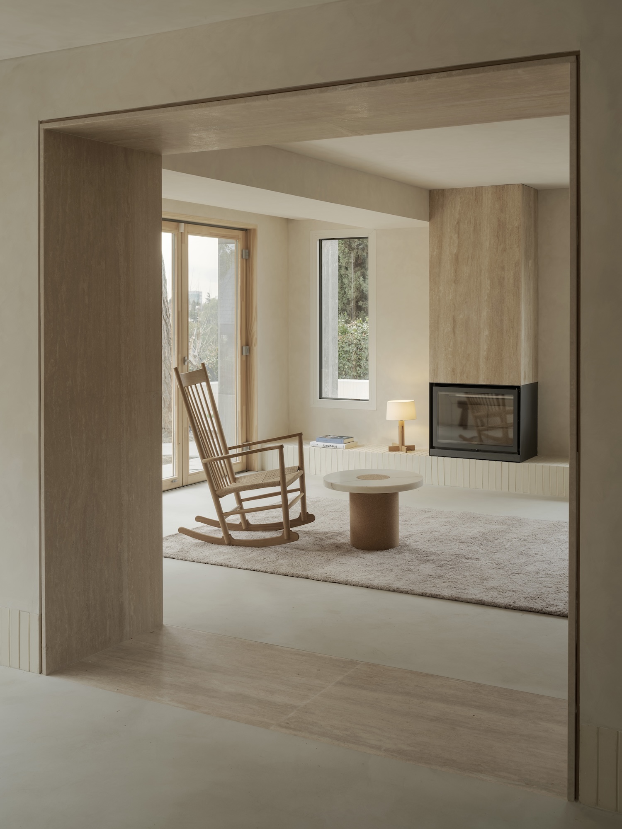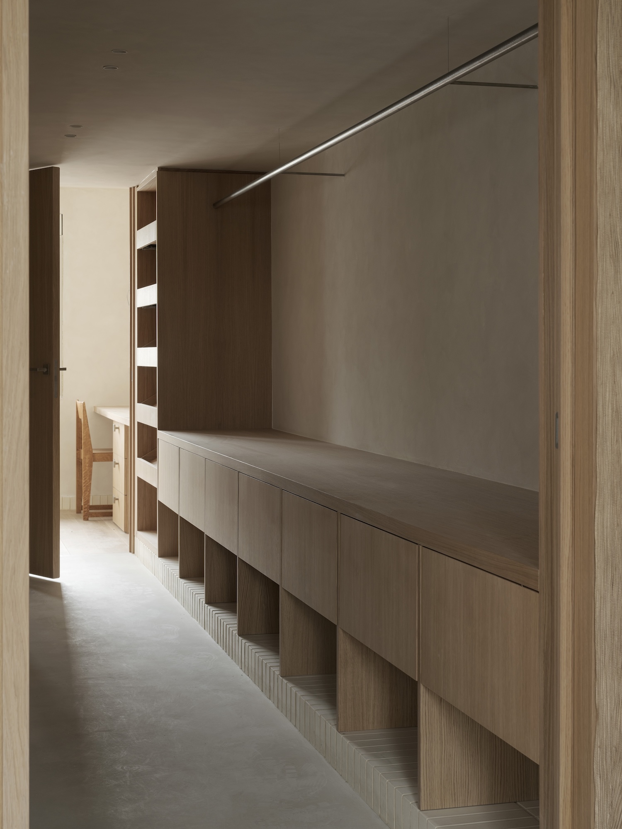Casa SO is a minimalist residence located in Madrid, Spain, designed by DIIR. This 500-square-meter house demonstrates how systematic spatial organization can create flexible living environments that balance connection with privacy through what the architects describe as infrastructure with mutable will. The project divides the housing footprint into three bands of similar size, creating programmatic strips that can be gradually colonized according to changing household needs.
The strategic organization transforms dividing axes into equipped walls that function simultaneously as storage solutions and transitional elements between rooms. These perforated barriers create framed views that enhance continuity throughout the composition while maintaining spatial definition when privacy is required. Server spaces concentrate in the center of each floor plan, completely freeing perimeter areas for primary living functions and maximizing access to natural light.
The three-band system replicates across all floors with strip beginnings and ends opening completely to exterior spaces, establishing clear relationships with outdoor areas that support flexible layouts. This approach creates what DIIR characterizes as connected environments capable of claiming independence when necessary, addressing contemporary residential needs for spaces that can adapt to varied activities and occupancy patterns.
Material selection emphasizes neutral and ochre tones that create harmonious atmosphere approaching Mediterranean ideals. Brick functions as the common thread shaping the project narrative, its versatility helping to build both content and continent of the entire house while its expressiveness gives character to individual spaces. This brick combines with natural materials including oak wood and travertine marble that reinforce the warm material palette.



