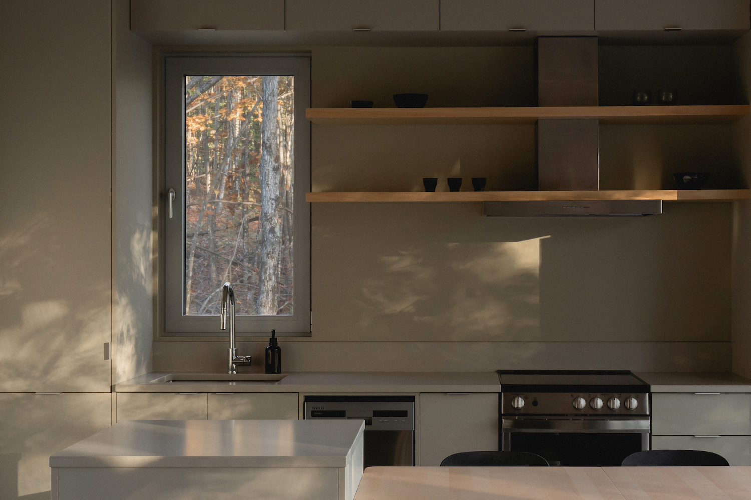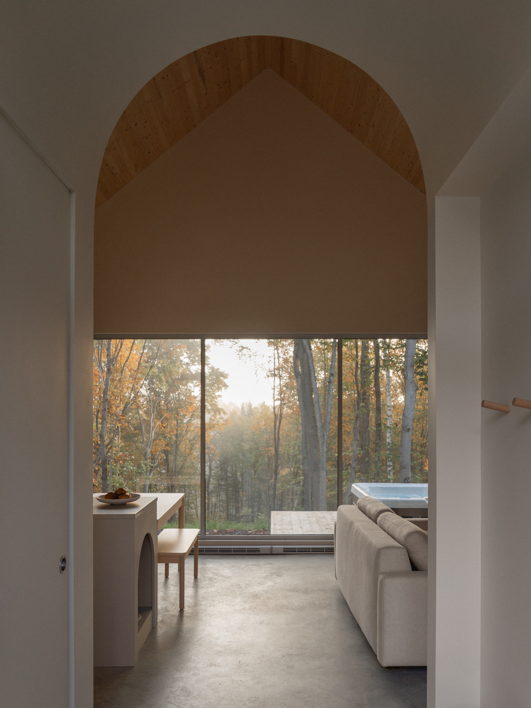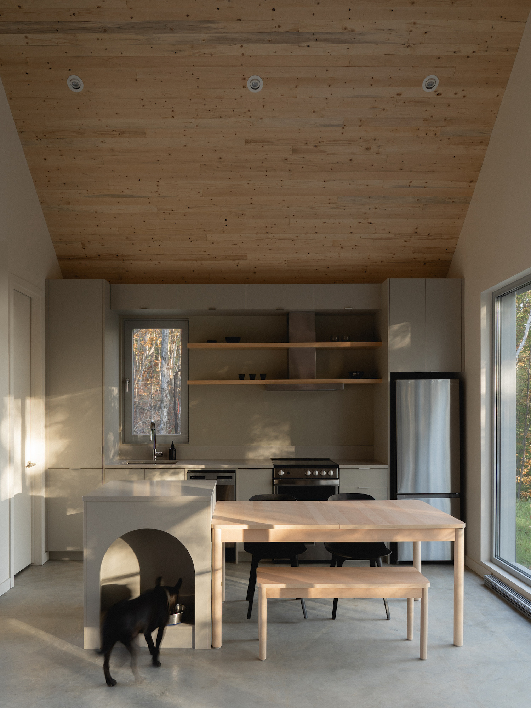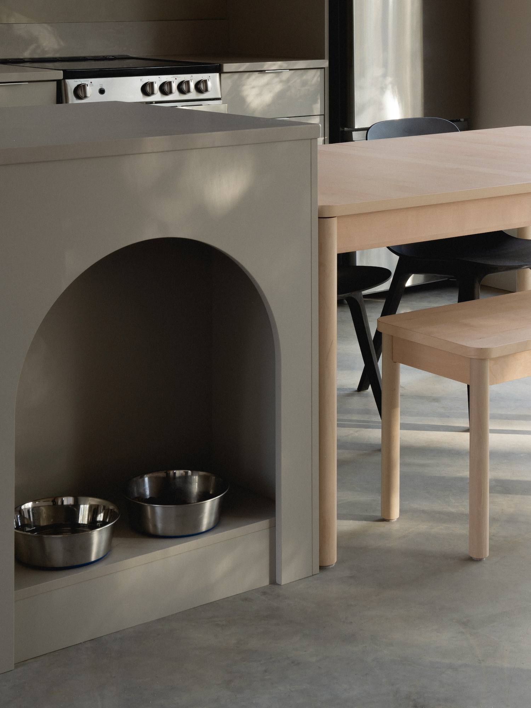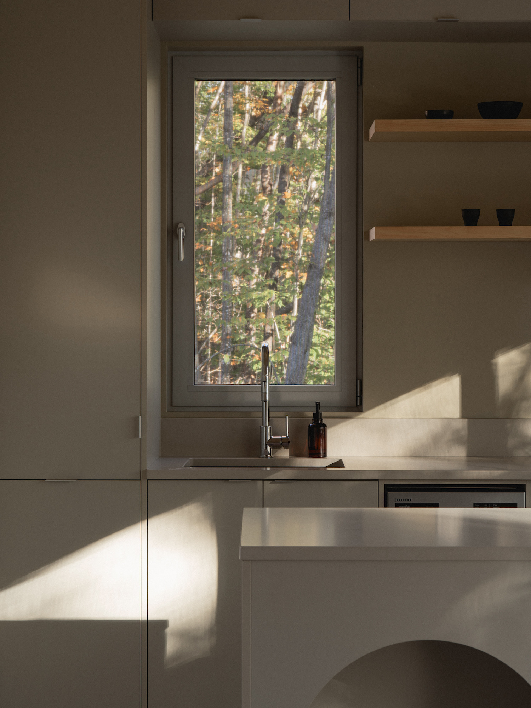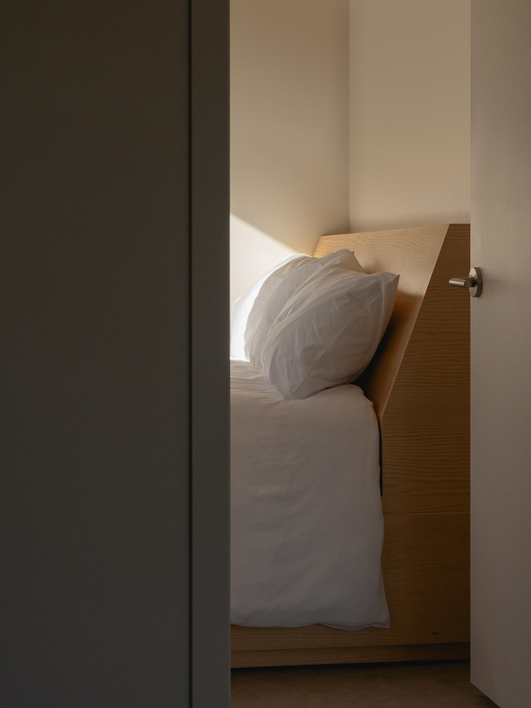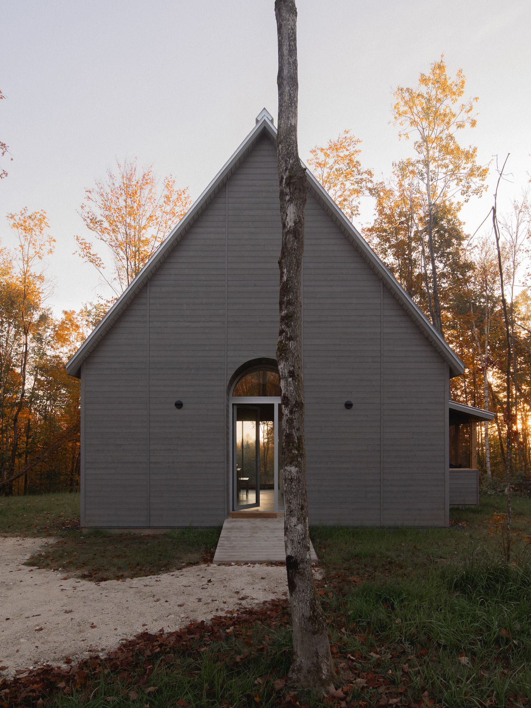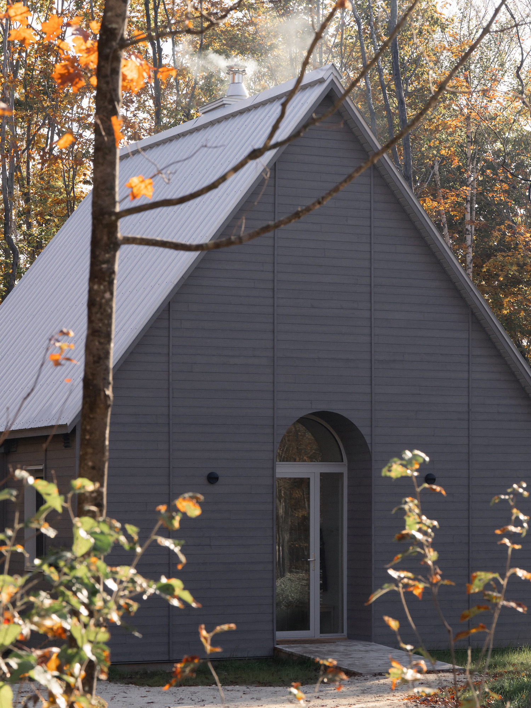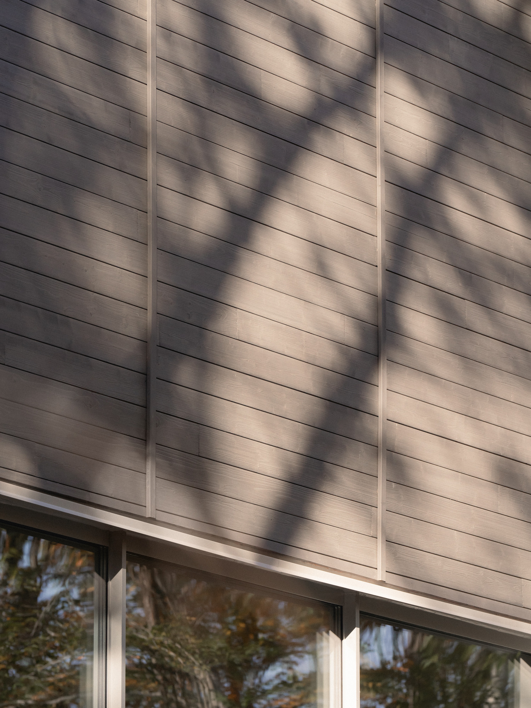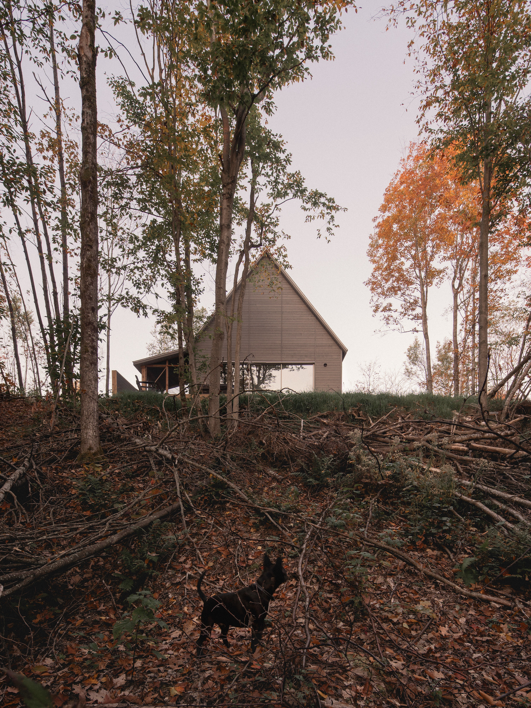Chalet Kanata is a minimalist residence located in Mont-Tremblant, Canada, designed by Atelier L’Abri. This project was initiated by a client’s request for a pet-friendly rental cottage in Mont Tremblant, resulting in a compact home that blends functionality with a minimalist aesthetic on a small footprint. The cottage, endearingly referred to as ‘La Niche’ by its owners, features a design reminiscent of a doghouse, subtly integrating into its natural surroundings. The cabin encompasses a modest area of 650 square feet, arranged in a square layout with one bedroom. It includes a screened porch, a combined living and kitchen area, and an exterior hot tub. Its design prioritizes simplicity, evidenced by a traditional gable roof and an arched doorway that offers views of the Boreal Forest. Despite its limited size, the cottage achieves a sense of spaciousness through its high cathedral ceiling and the strategic use of natural light, which also maximizes views of the environment.
The exterior is clad in silver-toned wood, detailed with vertical elements, designed to weather over time and harmonize with the native deciduous trees. The cabin’s design subtly acknowledges its pet-friendly purpose, evident in both its overall form and specific interior features, such as a small arched space within the kitchen island. This design philosophy extends to the construction methods employed; the exterior walls are built with 2×8 studs, surpassing typical performance standards. This allows for the inclusion of bio-sourced recycled cellulose fiber for insulation, enhancing the building’s environmental sustainability. Additionally, the choice of a structural slab foundation minimizes the project’s costs, timeframe, material use, and environmental impact, aligning with Atelier L’Abri’s dedication to sustainable building practices.
