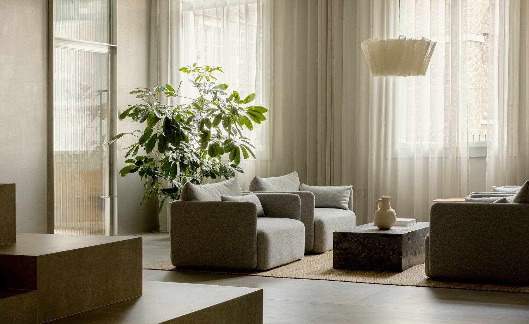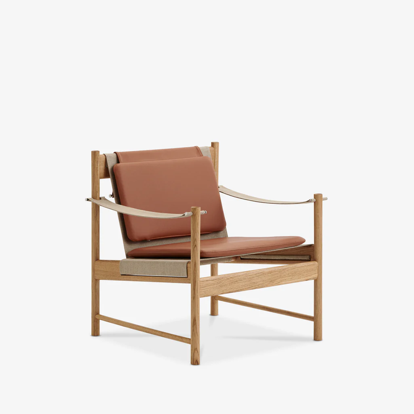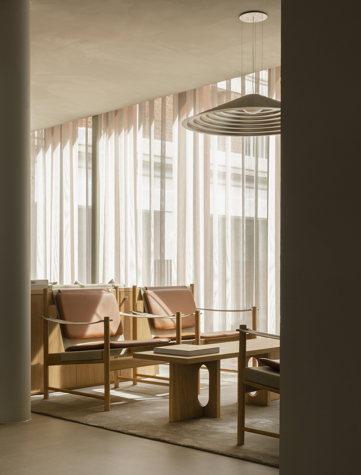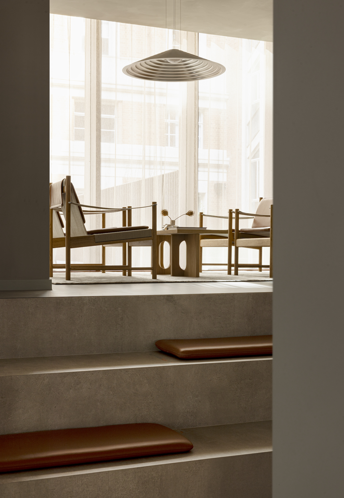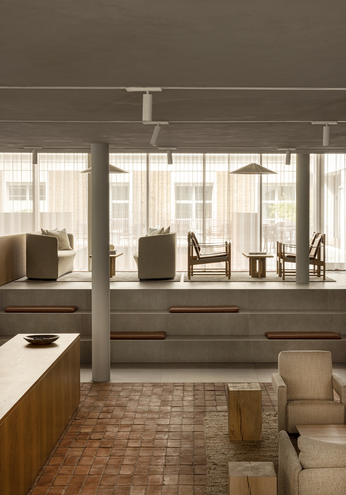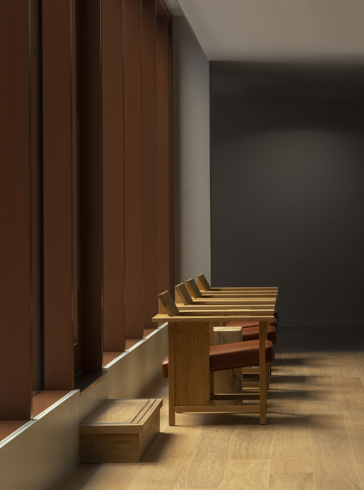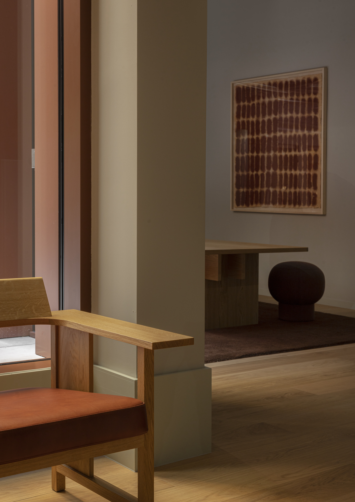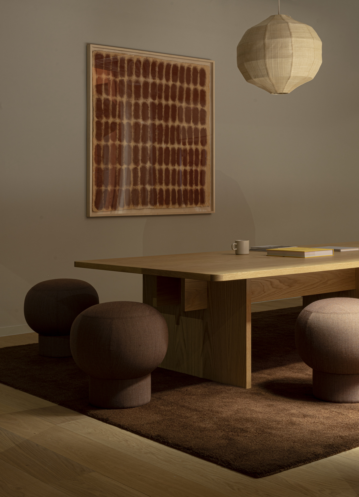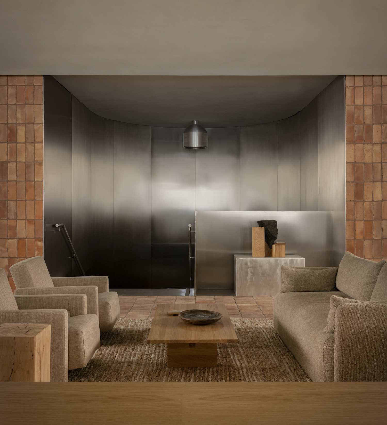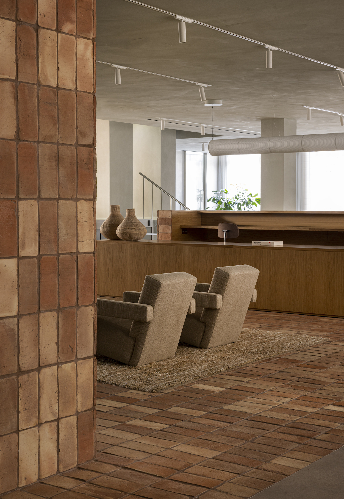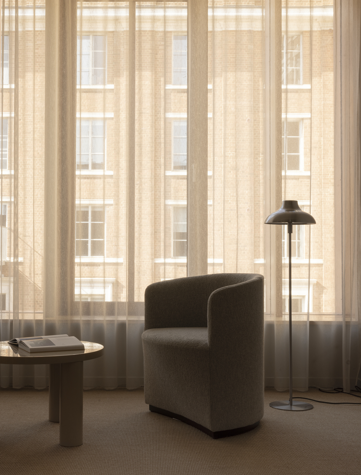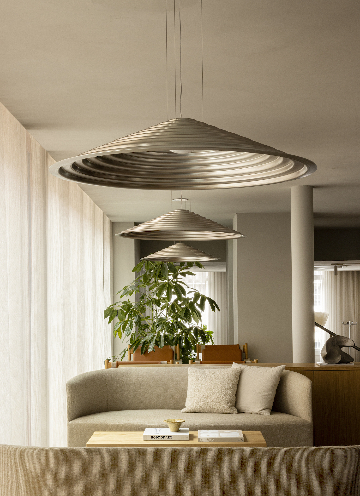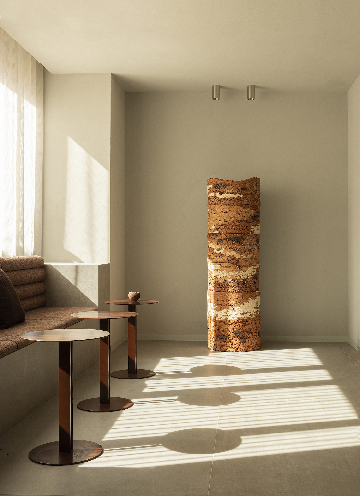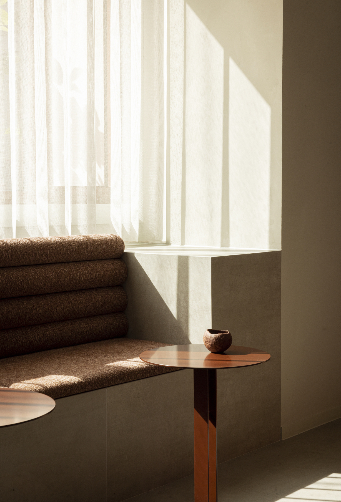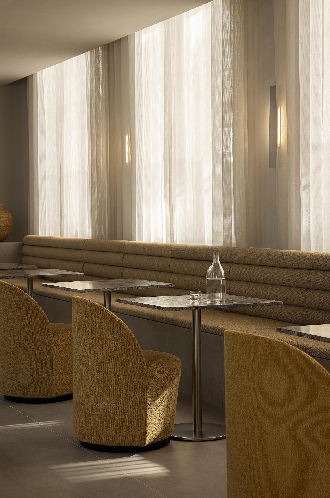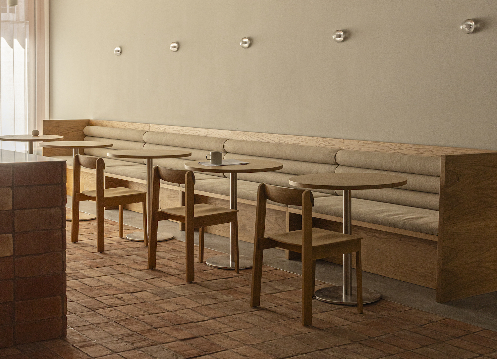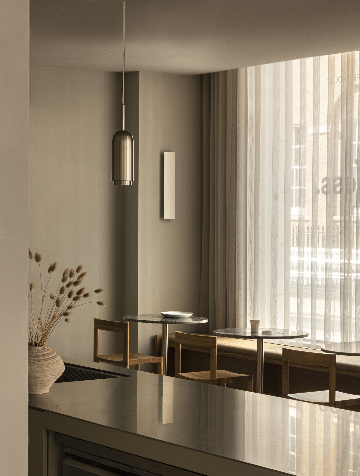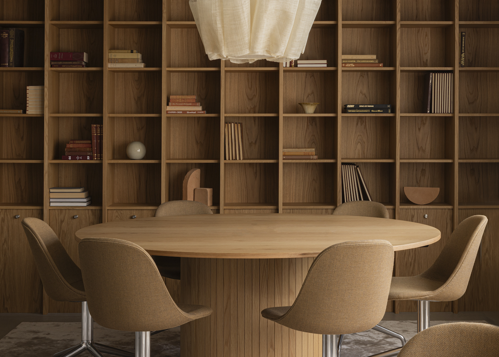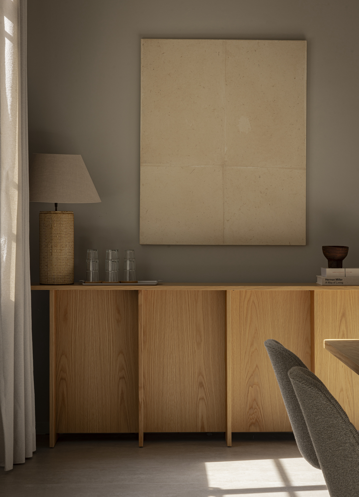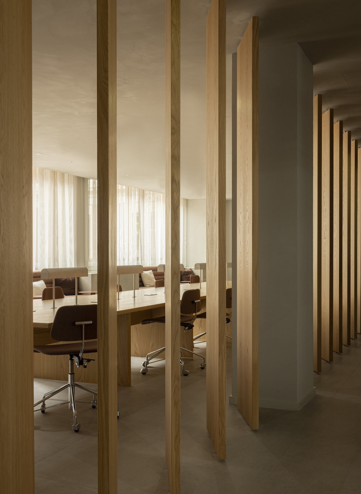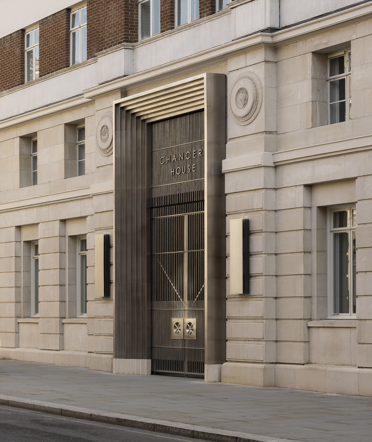Chancery House is a minimal space located in London, United Kingdom, designed by Norm Architects for The Office Group. The project focuses on providing a wide range of amenities, including meeting rooms, gyms, and more, both internally and externally. The design team aimed to create a work environment that complements the comforts of a home office while recognizing the impact of surroundings on mood and comfort. The commitment to wellness is evident in the thoughtful amenities, such as an organic restaurant and high-quality end-of-trip facilities. Natural daylight, green views, and fresh air have been incorporated into spaces like the gym, yoga studio, and communal meeting areas. This attention to detail reflects the dedication to creating a workspace that promotes holistic well-being.
The design philosophy revolves around balance and harmony, achieved through the use of natural materials and colors. The interplay of soft and hard materials, like textiles and bricks, creates a warm and inviting atmosphere. The interior design reflects the character of the neighborhood, making it a functional and aesthetically pleasing workspace. The goal is to reduce clutter and introduce stillness into modern work environments. A neutral palette derived from natural materials is favored to create timeless and calming designs. The design also emphasizes elements such as natural light, pleasant sounds, smells, and comfortable spatial flows, aiming to engage universal sensibilities, transcending cultural and geographical boundaries.
