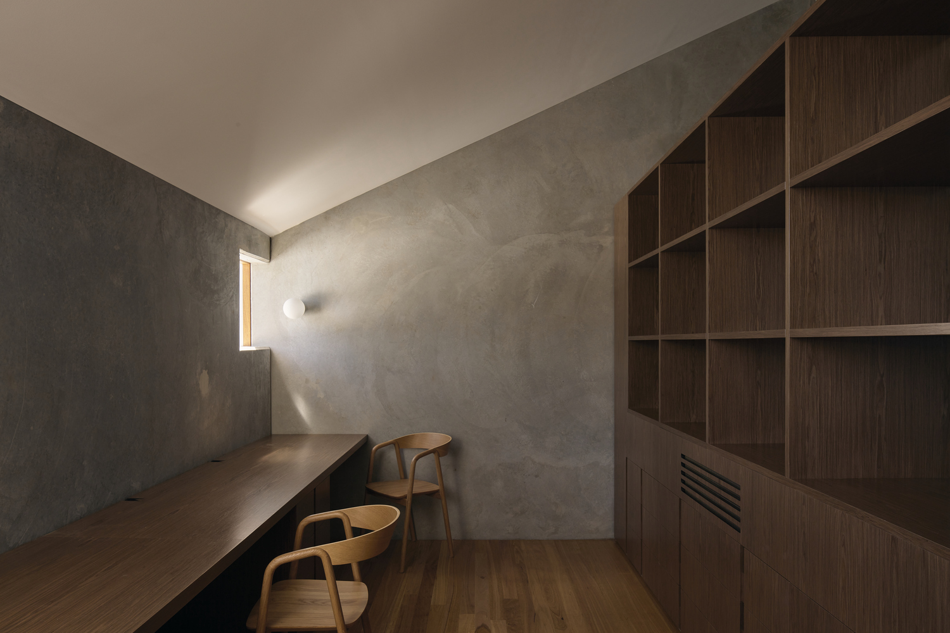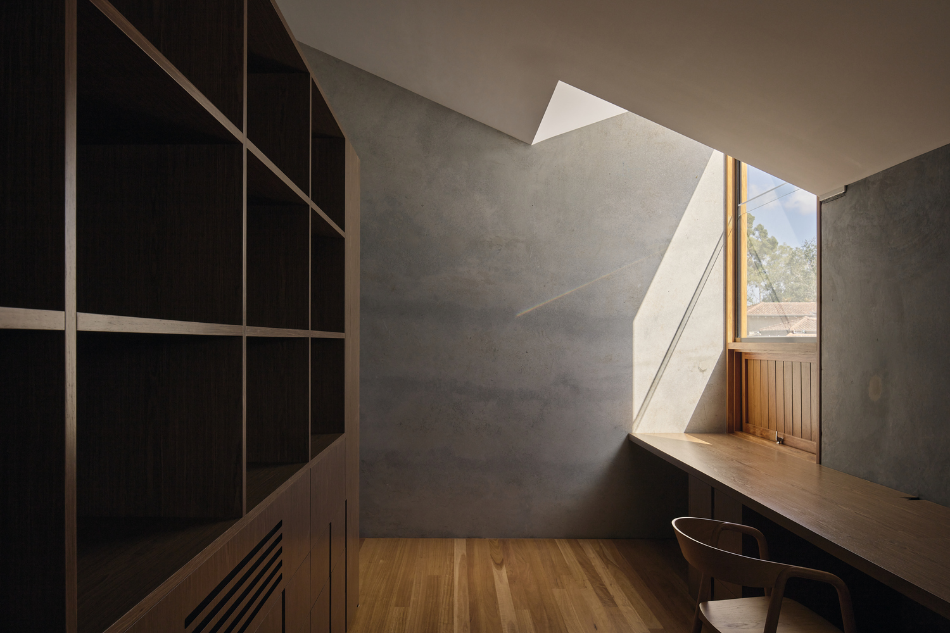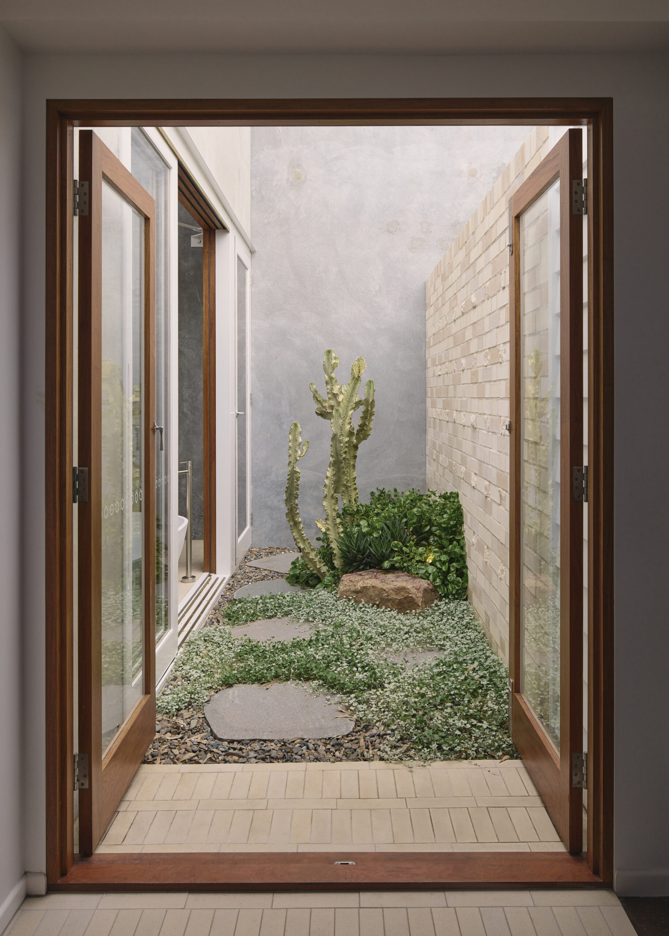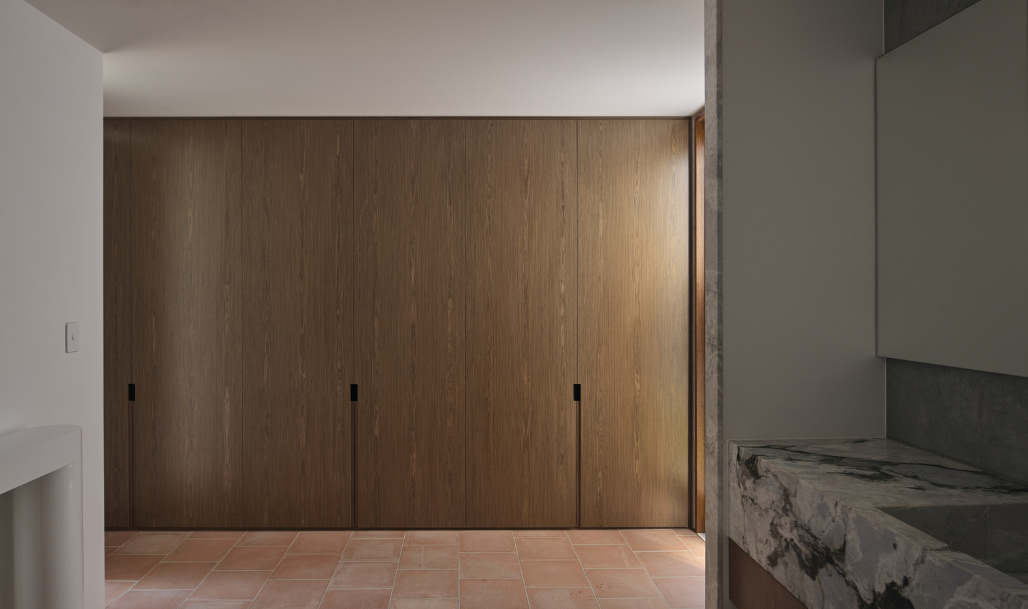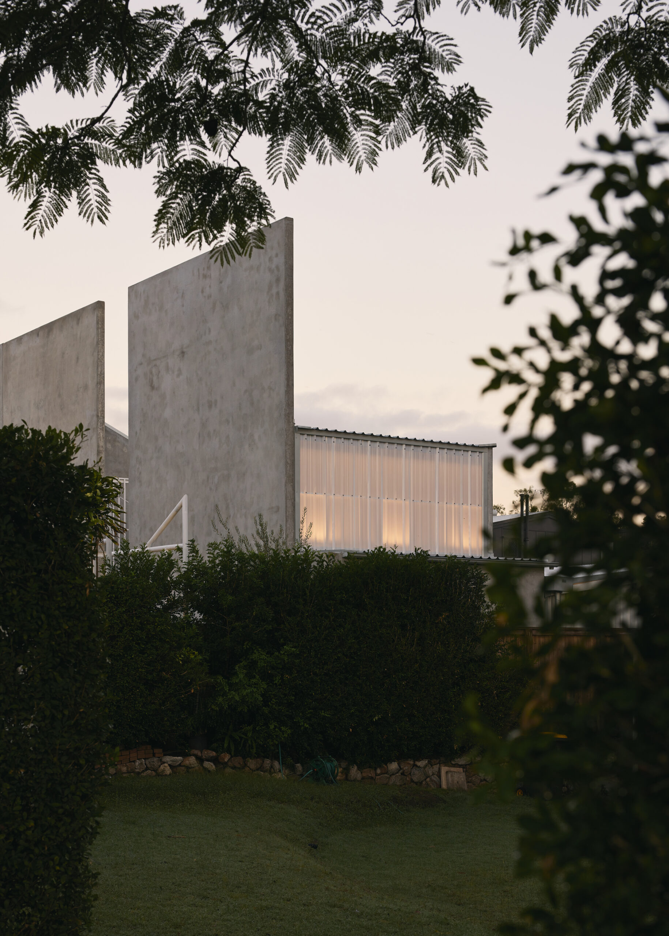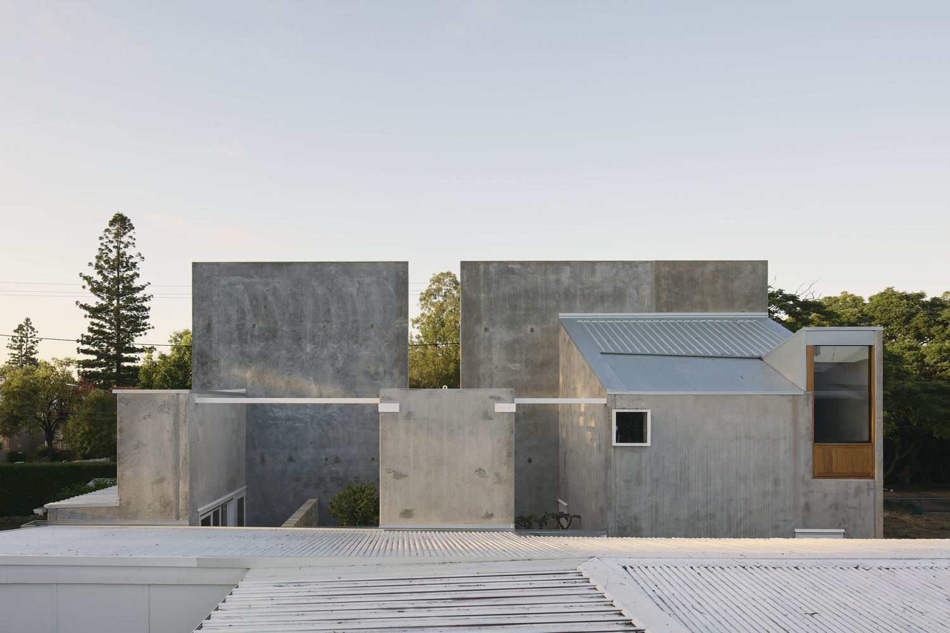Chelmer River House is a minimal residence located in Chelmer, Australia, designed by Furminger. The main garden walls wrap the internal rooms of the existing building, creating a structure that appears to have no glass nor function. This contributes to the ruin metaphor, forming a solid physical mass embodying the endurance of a ruin – reduced to what lasts. Material exploration led to the use of commercial materials and construction techniques. Precast concrete flooring as roof and tilt-up concrete panels as walls. Through detail and innovative construction methods services were roughed into the tilt-up concrete panels, including all plumbing and electrical fixtures.
Removing the need for layering trades. Displaying both structure and panel internally and externally. A five-brick palette was developed during the excavation of the site. Stones and sands were collected and matched to masonry finishes further linking the site to the building materials. By maintaining as much of the existing building fabric as possible and working with the existing plan, a strategy to wrap the building with a new structure and maintain the central spaces within the home was developed. This enabled the family to live on site during the construction of the newly built works. Reducing the overall cost of the project.
Photography by David Chatfield
