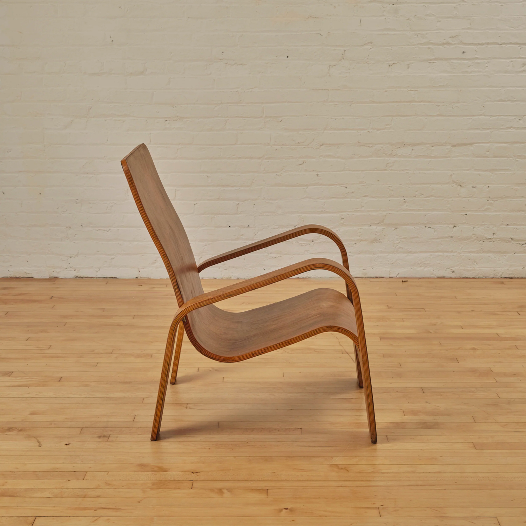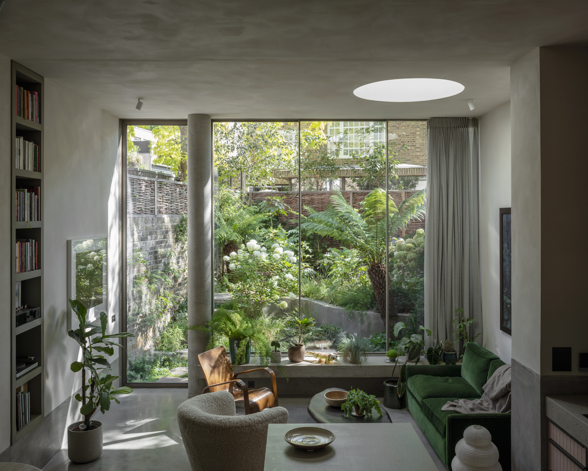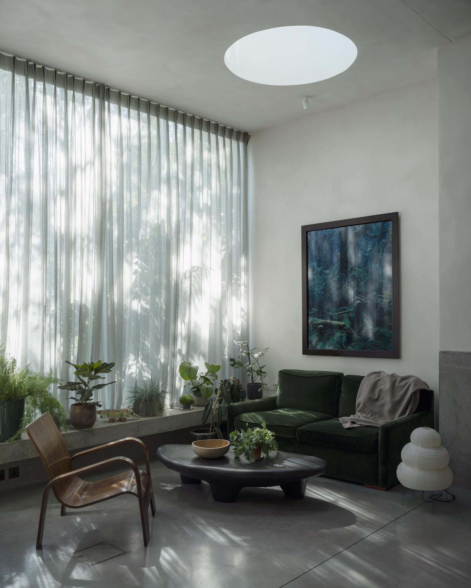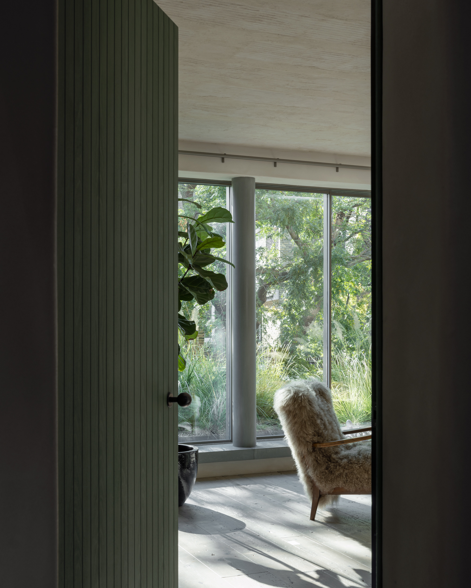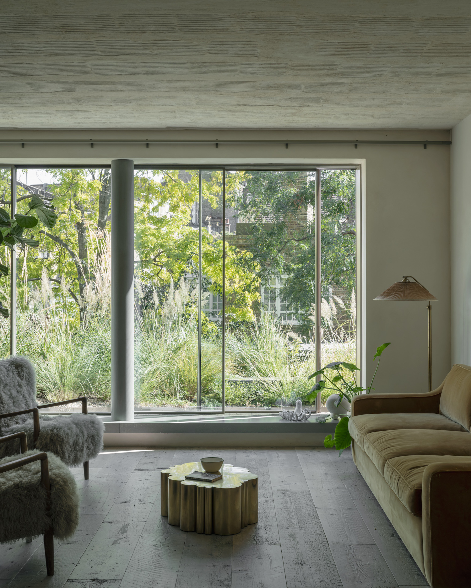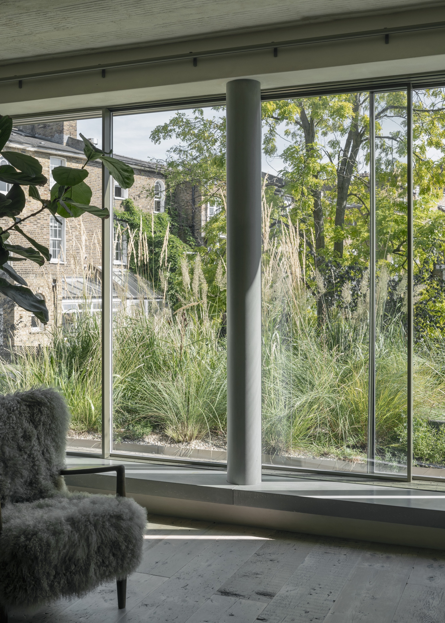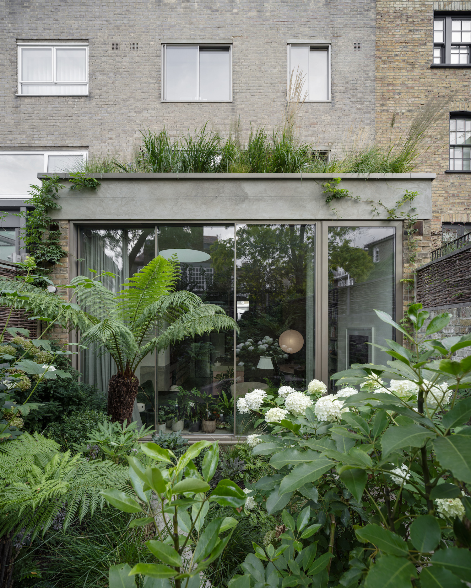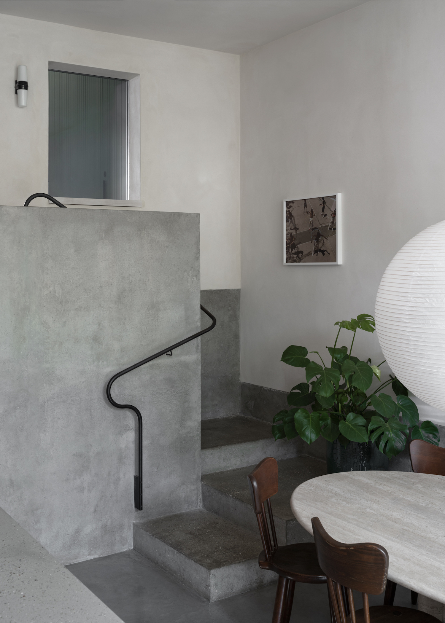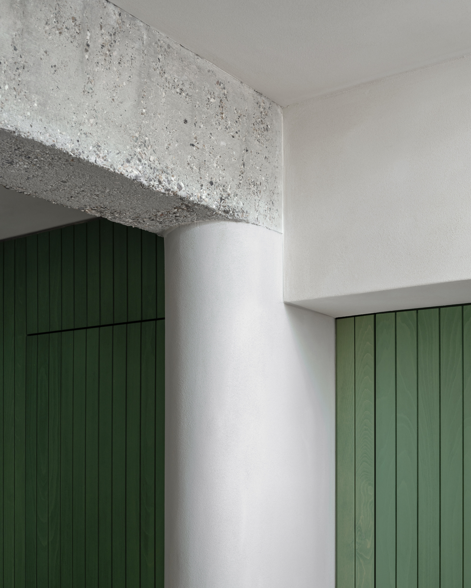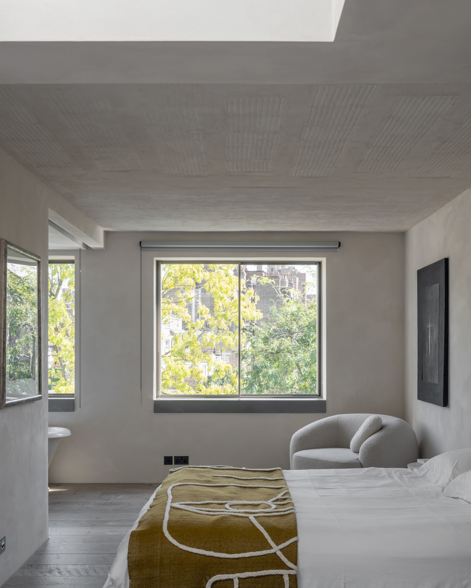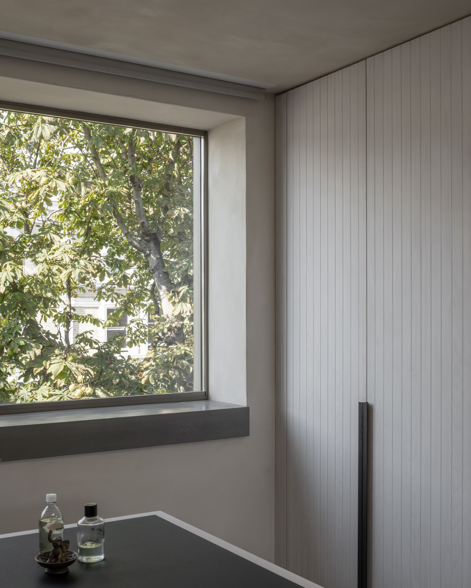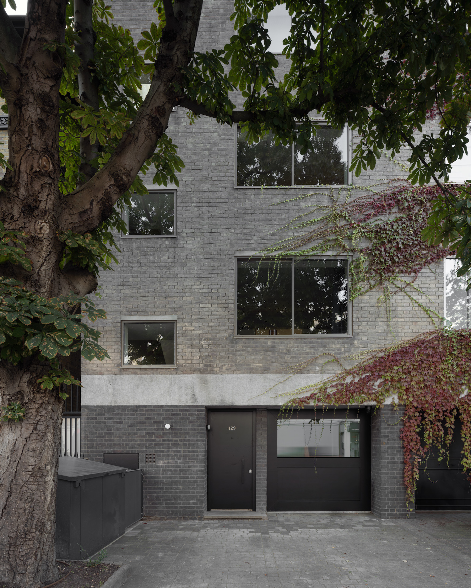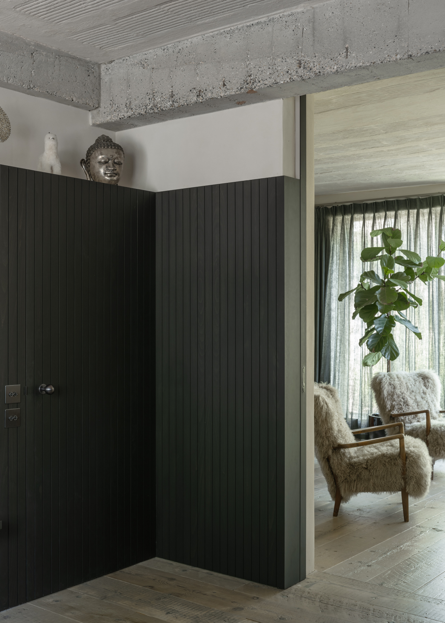Chelsea Brut is a minimalist townhouse located in London, United Kingdom, designed by Pricegore. The house, originally part of a 1960s residential block, was purchased by enthusiasts of the style in 2020. They became the second owners and chose Pricegore to renovate and reconfigure the five-bedroom structure into a more spacious three-bedroom residence, better suited for modern family living. A key aspect of the renovation involved addressing a significant elevation difference in the garden compared to an adjacent property. Pricegore’s research revealed that the current building replaced a row of Victorian houses. This insight led to the excavation of 1.4 meters, reinstating the original split-level design and adding substantial volume to the existing structure. This adjustment enabled the creation of a 3.6-meter-high living space, characterized by brutalist elements such as exposed concrete walls and kitchen surfaces.
The design, reminiscent of mid-century Brazilian modernist homes, establishes a close connection with the garden. The renovation also transformed the first-floor living room with new floor-to-ceiling windows that open up to create a loggia-like space. This area is further enhanced by tall plants and grasses, adding privacy and a natural ambiance. A versatile film room, adjacent to the living room, doubles as a guest bedroom. The second floor houses two identical bedrooms and a bathroom, while the top floor features a master suite with an atelier feel. All rooms offer views of surrounding trees through thoughtfully altered windows. New aluminum windows, mirroring the slim profiles of the original 1960s frames, were installed for continuity.
The clients’ preference for raw materials led to the selection of unpainted lime-rendered walls, exposed and lime-washed concrete soffits, and sand-blasted concrete beams. Reclaimed timber flooring on the upper levels and richly stained woodwork throughout provide warmth. The bathrooms are finished with tadelakt walls and microcement floors. Energy efficiency was a significant consideration. The building now has improved thermal performance through external roof insulation, internal breathable wood fibre insulation, new insulated ground slabs, and double glazing. An air source heat pump and a mechanical ventilation heat recovery system enhance the property’s sustainability. Additionally, a large automated skylight on the roof enhances natural lighting and facilitates passive cooling.

