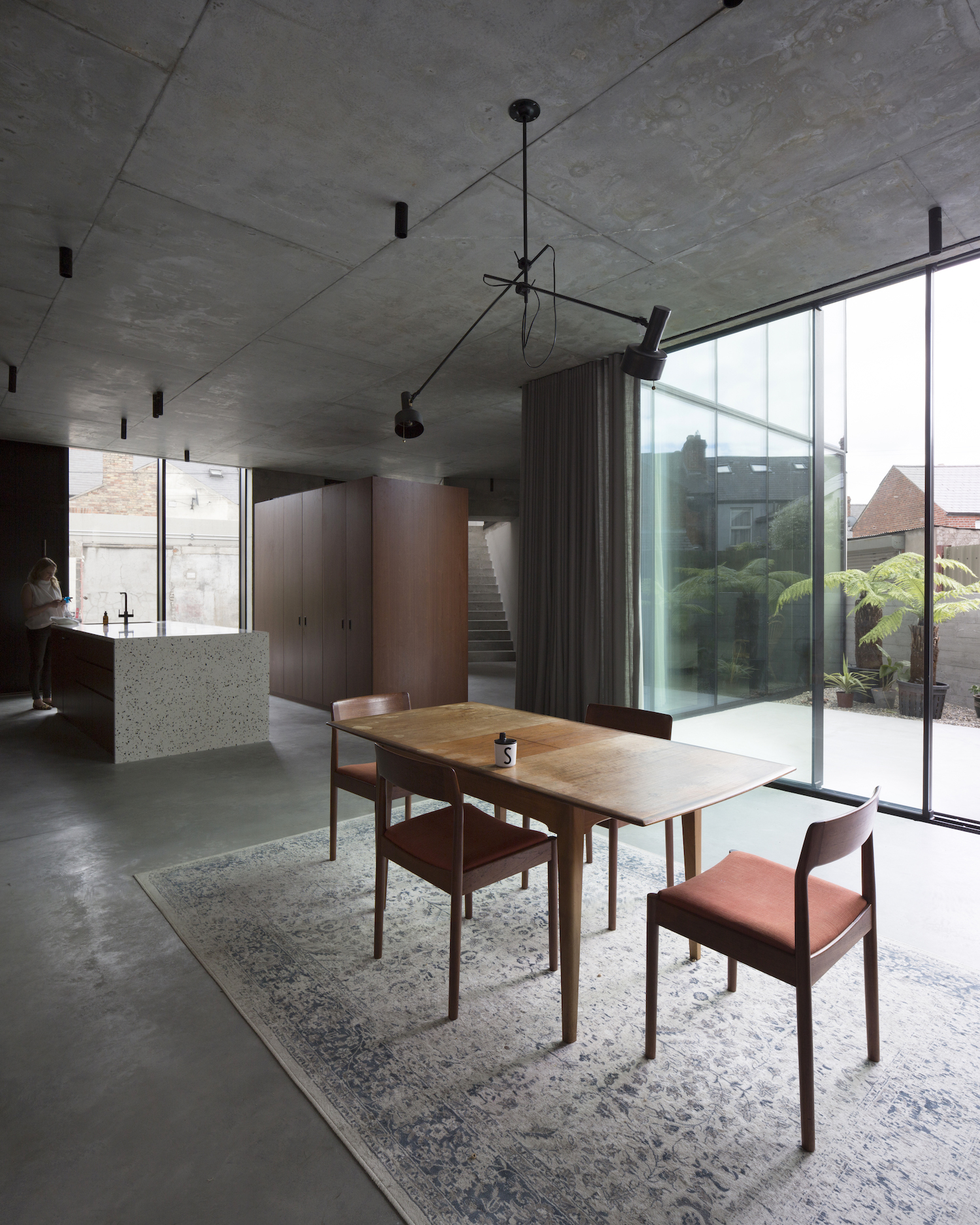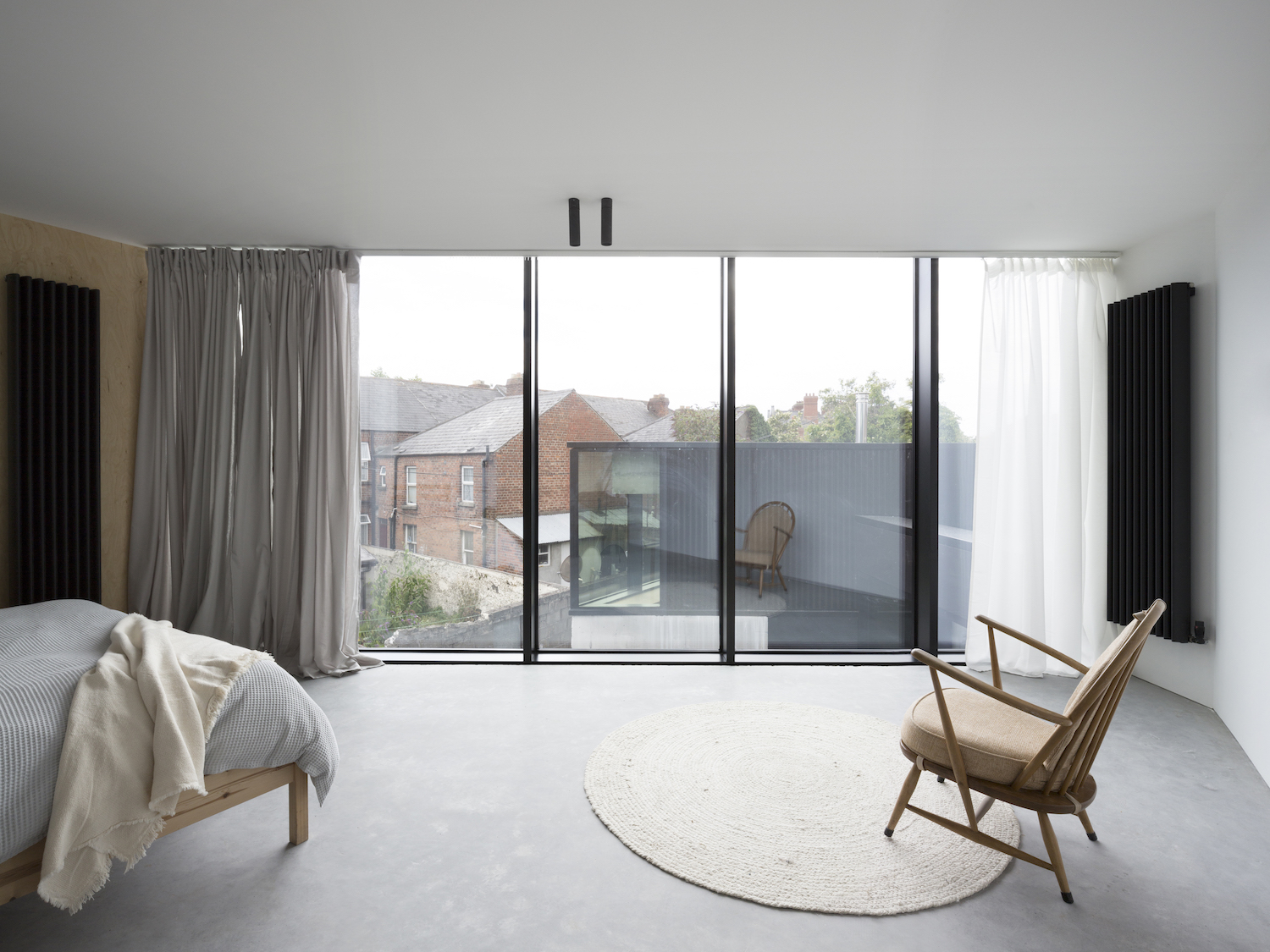Coal Lane House is a minimal residence located in Dublin, Ireland, designed by Stephanie and Graham O’Sullivan. Coal Lane House was originally a leather goods warehouse, when Interior Designer and Architect Stephanie & Graham bought the site, it was a derelict building hidden behind rows of houses. They decided to pay homage to the site’s original purpose by keeping the style of the home quite industrial. The materiality is as similar as possible to what was there.
It was also very inspired by brutalist and mid century architecture. The ground floor is mostly open plan and wraps around an inner external courtyard with another courtyard to the front. All the concrete for the house was poured in situ and kept exposed both inside and outside. The rawness of the concrete is offset by the warm rich nutty tones of the bespoke timber joinery and collections of mid century furniture. A huge rust colored velvet L shaped sofa from Saba Italia and floor to ceiling linen curtains help to soften and balance the harder surfaces.
There is a very limited use of materials through the interiors as well as the external space achieving a real sense of calm. Plywood is used upstairs to offer texture and warmth and contrast to the concrete and externally the upper section of the facade is clad in black corrugated metal. From an interior layout perspective it is arranged to promote maximum flow – there are no dead ends as such. It is designed to achieve a well balanced harmonious and calm environment that can be adapted and lived in easily.
Photography by Aisling McCoy









