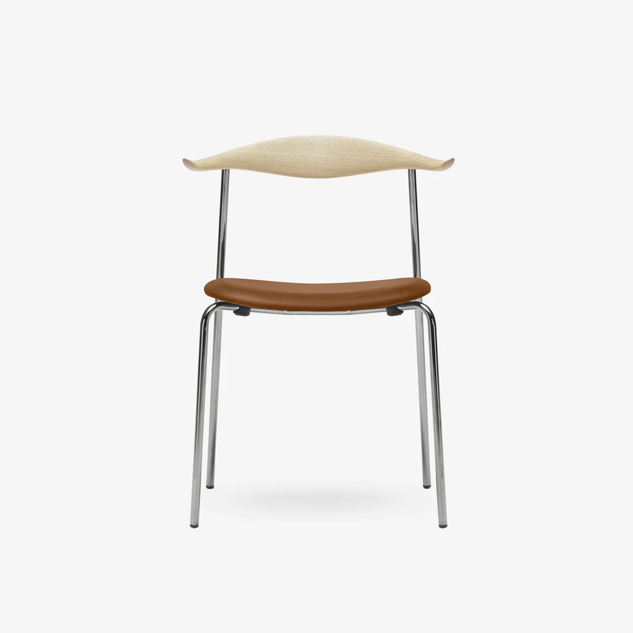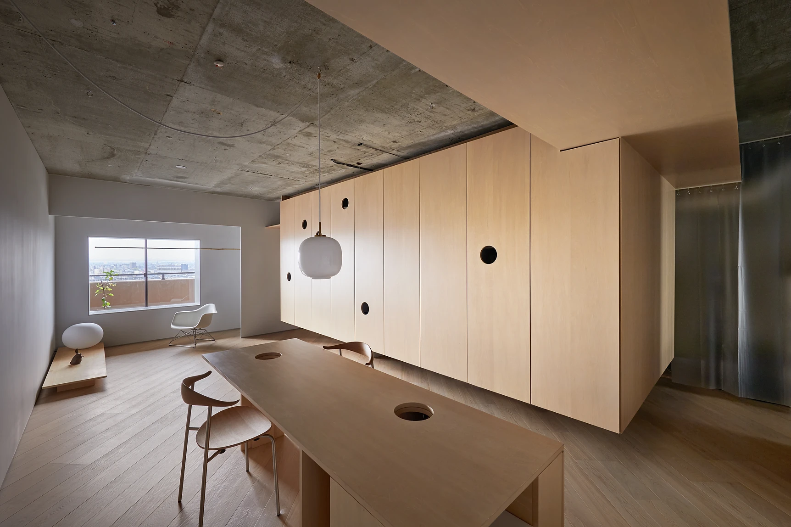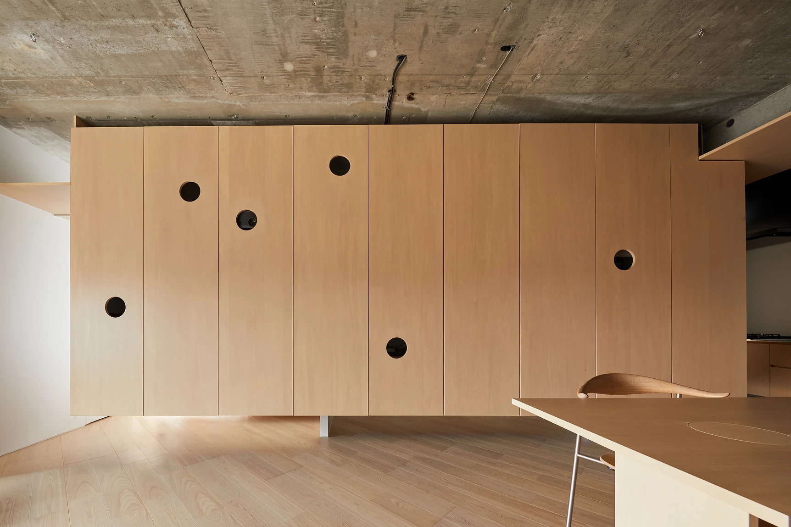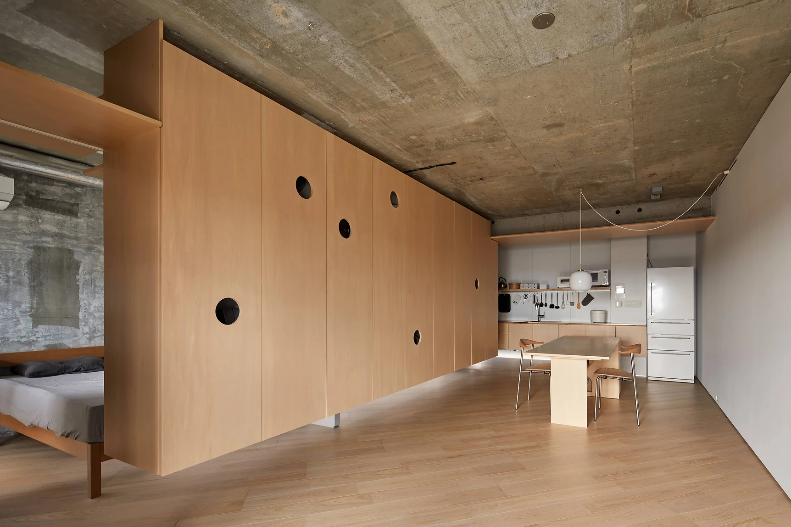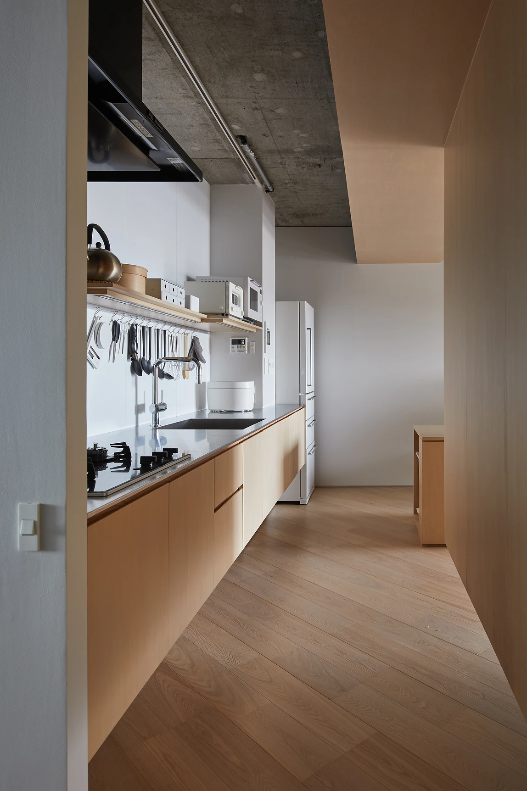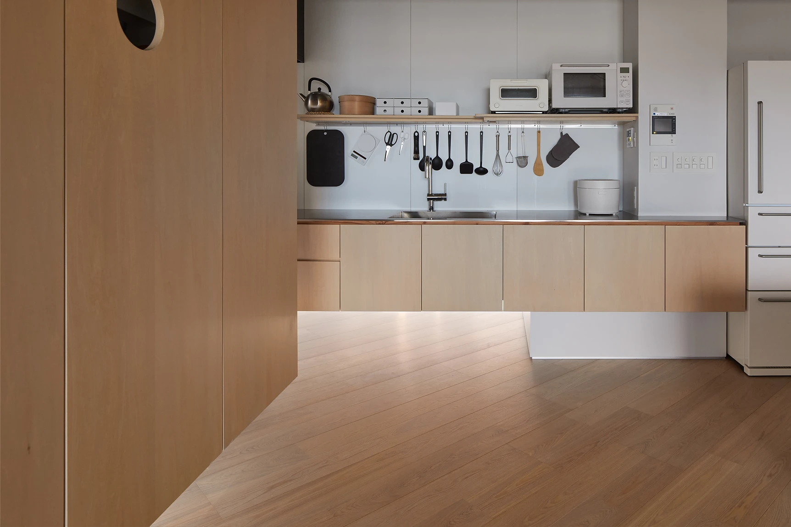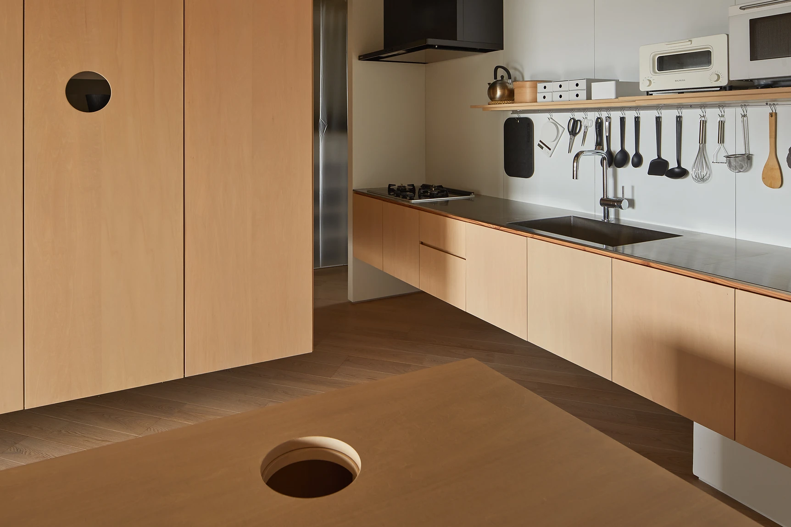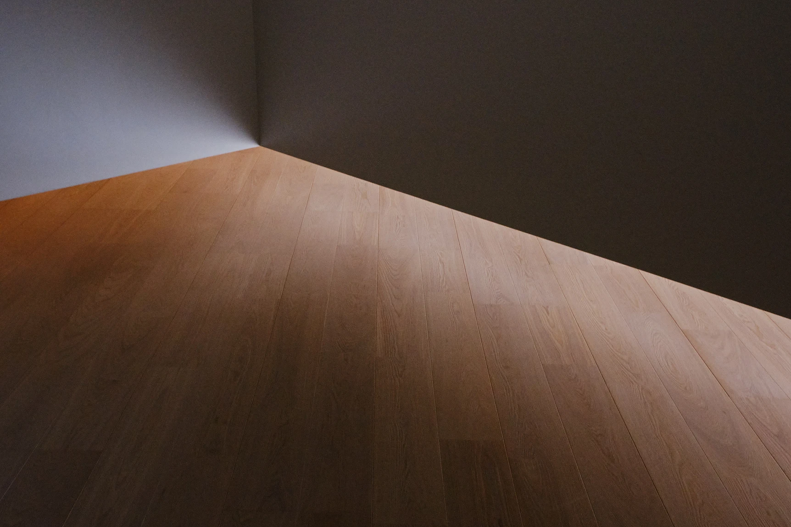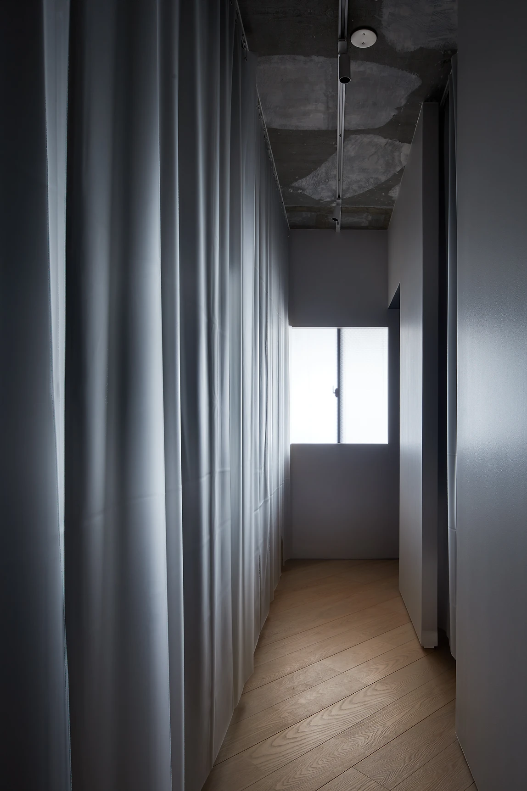Concave House is a minimal residence located in Chiba, Japan, designed by Hiroyasu Imai. The design embraces the distinct requirements and behaviors of both, creating a seamless integration. Originally characterized by a simple grid layout, the redesign reduced the number of rooms and consolidated two separate wet areas into one. The revised plan offers a more expansive feeling, with a layout that prompts a longer, winding circulation path, enhancing the sense of depth. One of the most striking features is the strategic placement of partitions, kitchen fixtures, and washbasins, raised 350mm above the floor.
This elevation not only creates an illusion of more space for the human occupants but also serves as a perfect hideout and play space for the felines. It mirrors the natural behavior of stray cats that seek refuge under vehicles. Furthermore, this design decision ensures a connected floor, boosting the efficiency of overall ventilation and the functionality of robot vacuum cleaners. Hidden yet thoughtful additions for the cats include shelves with steps, peepholes, and under-beam catwalks. These elements amplify the cats’ sense of territory, providing them with diverse and dynamic paths to explore. Some of these shelves also cater to human needs, housing projectors and AV equipment.

