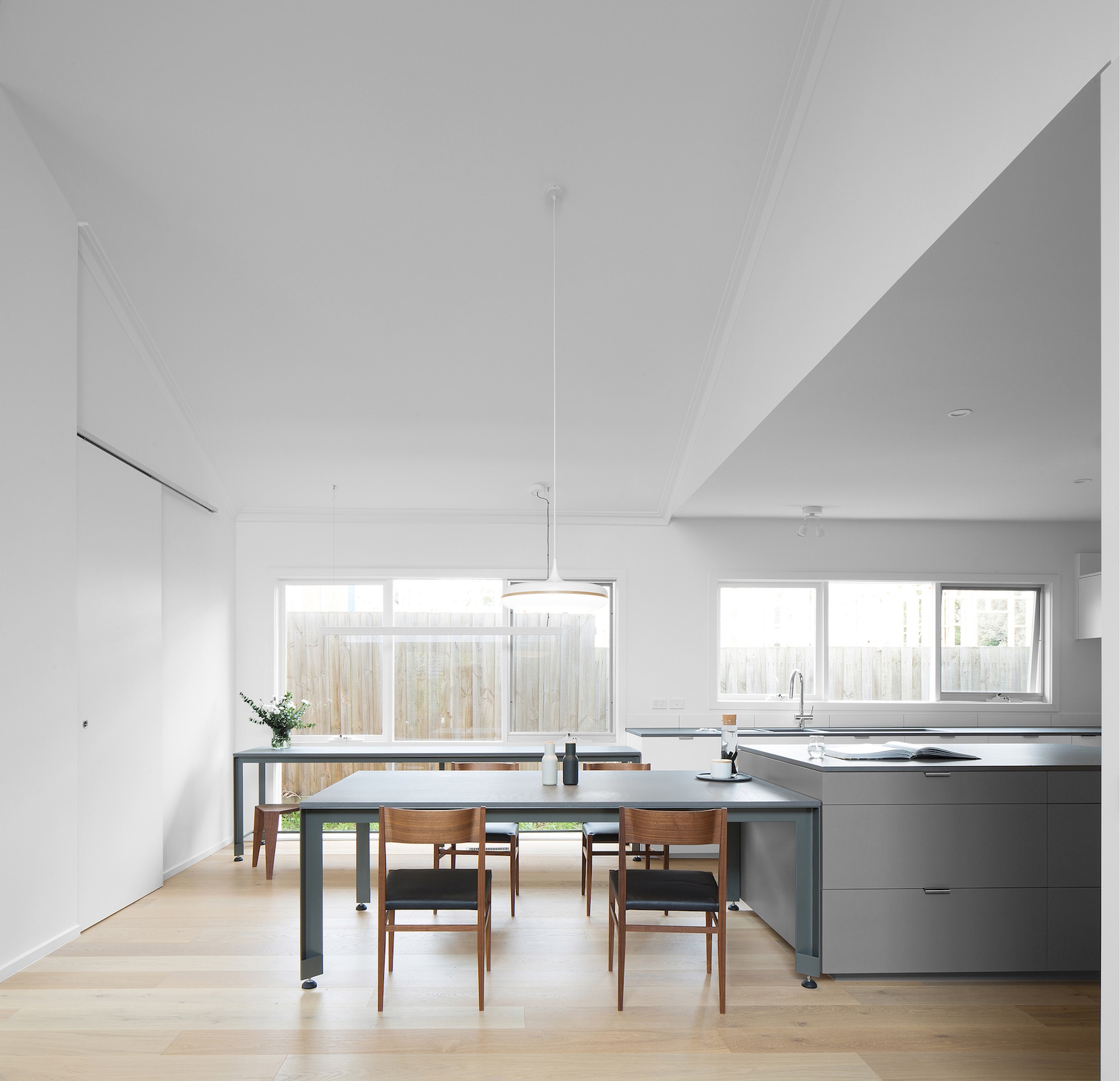Corhampton Rd Residence is a minimalist house located in Melbourne, Australia, designed by Sonelo. Stringent budget and client’s firm intention to retain location of existing fixtures in their bid to manage cost blowout, dictate our interventions. Every design decision is contemplated. The existing house was akin to a loose soul in search of a perfect body. Spaces within the house were cavernous and visibly made-shift. Their home needed more than just a make-over of glossy finishes, fixtures, and fittings. Repurposing of some spaces is essential to create a holistic family home that caters for their daily life and ritual. The revamped entry heightens the arrival experience. Dwellers and visitors are greeted by a new pair of neat timber batten front doors, leading you into a double height entry lobby.
An integrated new storage seat-cum-stair balustrade wall frames the hallway and celebrates their ritual of removing, wearing, and stowing away shoes upon entering or leaving home. The new kitchen and the bespoke dining table extend into the double story high living room, uniting the elements as one orchestrated flow. The open plan configuration creates an inclusive environment suitable for family gatherings or entertaining guests. Blessed with southerly soft natural light and serene attribute, the existing formal dining room is repurposed as the family tea room, a perfect hide-away from the rest of the house. The new home is tranquil and purposefully simple in its form and materiality, a neutral space for multi-generation family to co-exist.
Photography by Sayher Heffernan
