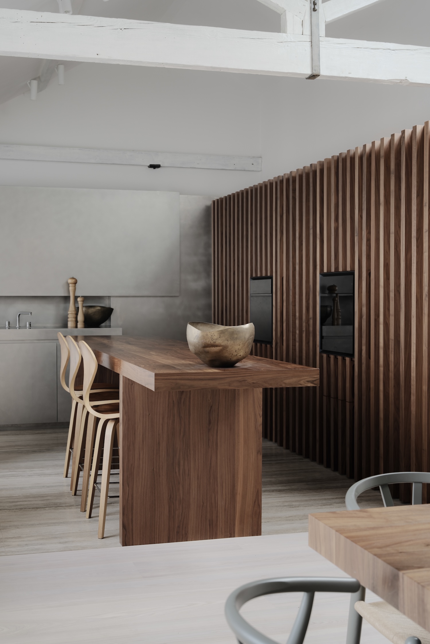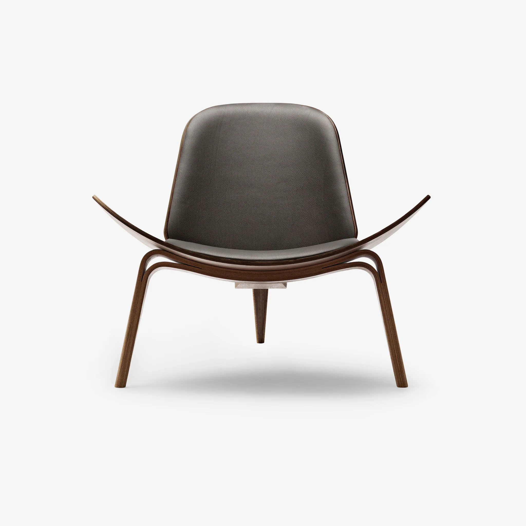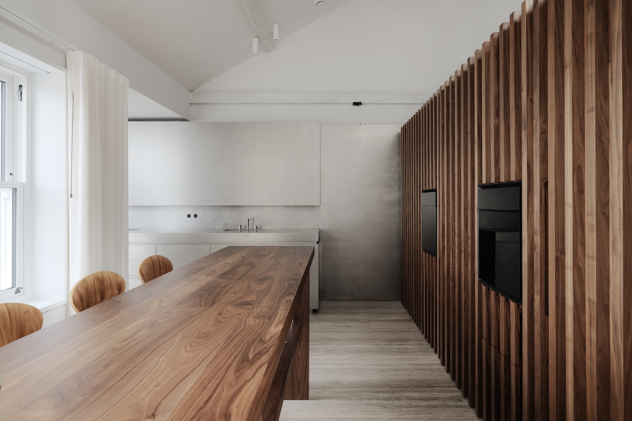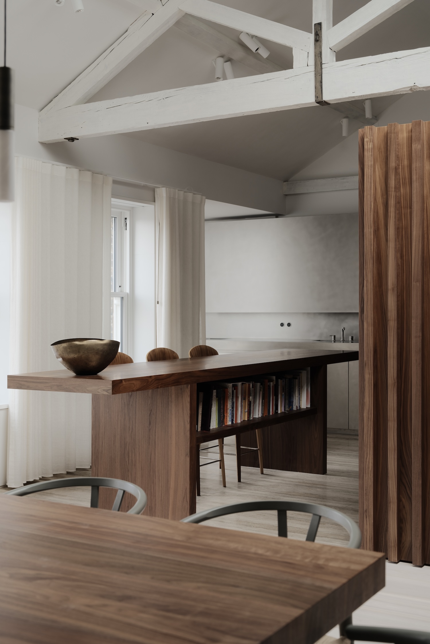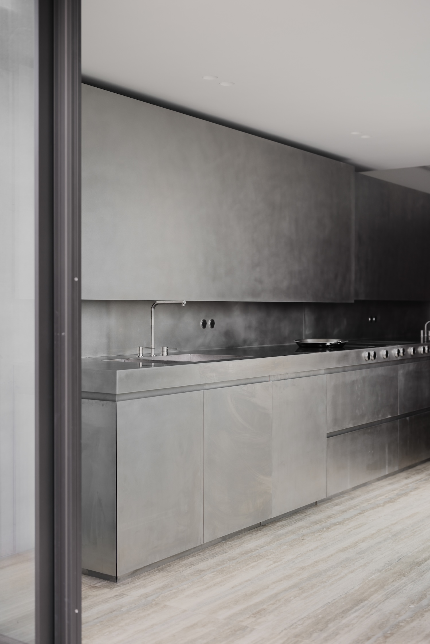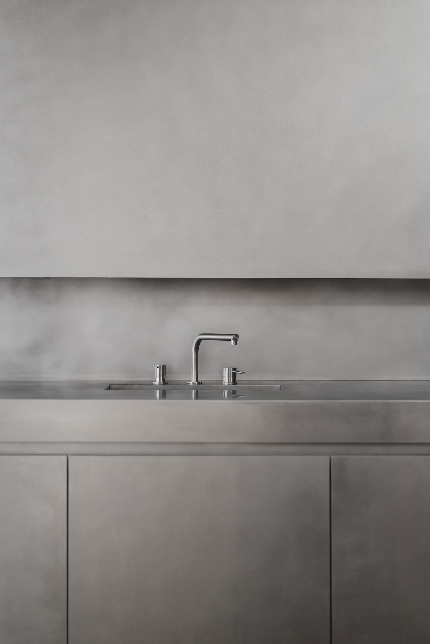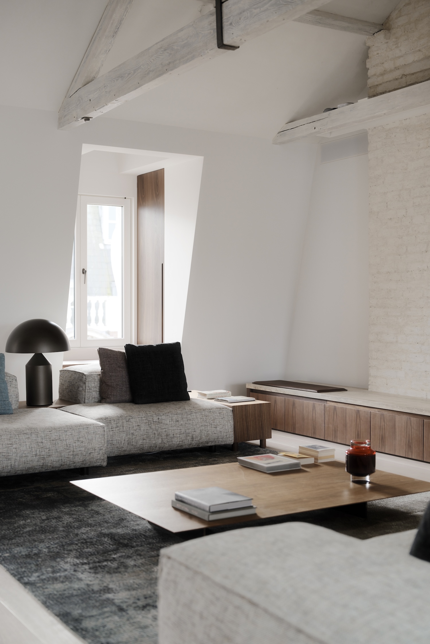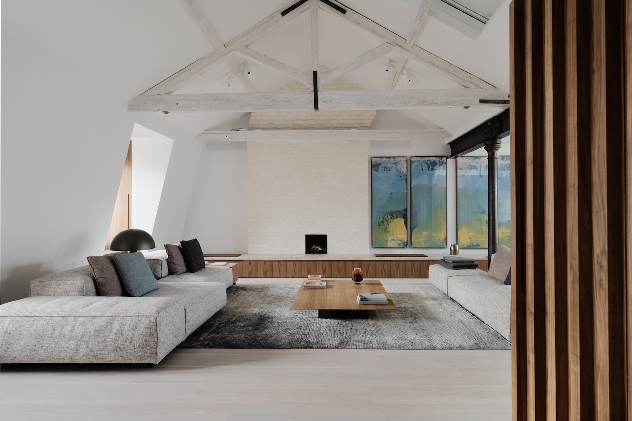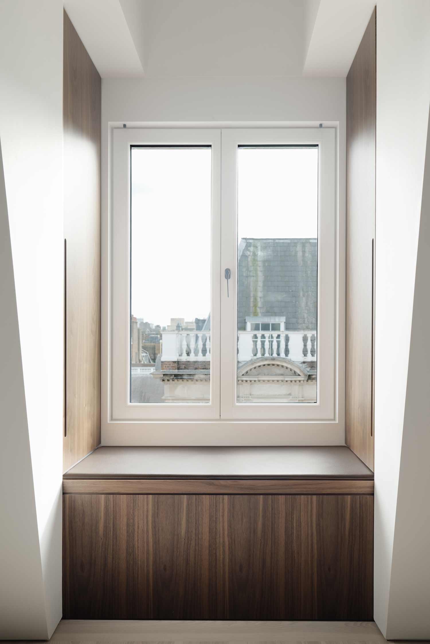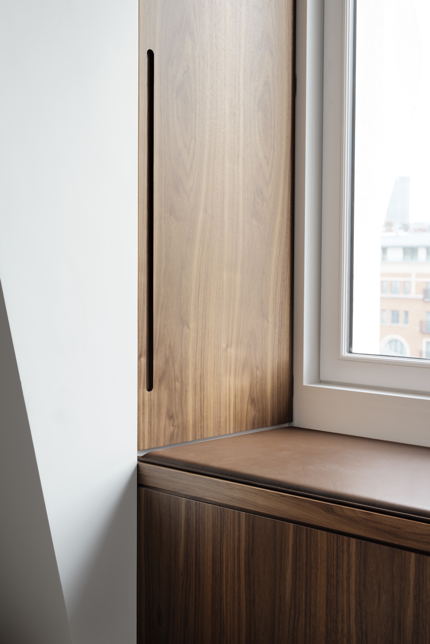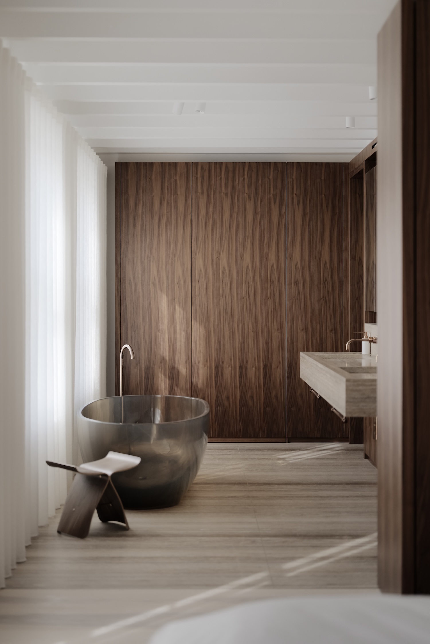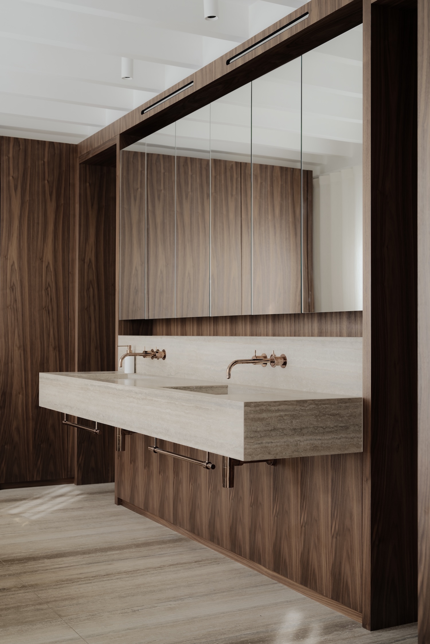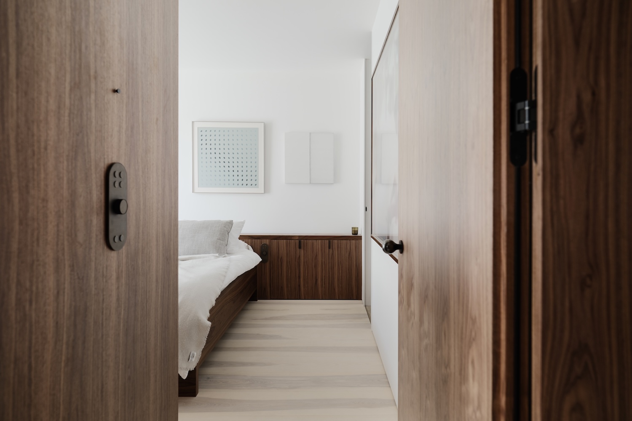Covent Garden Penthouse is a minimal penthouse located in London, United Kingdom, designed by Carmody Groarke, with Young & Norgate crafting the American walnut joinery and steel kitchen featured on site. The first glimpse of American black walnut reveals itself not in the grand gestures of this penthouse, but in the quiet precision of a matched veneer seam. Here, where two panels meet along the central stairwell, the wood’s cathedral grain flows uninterrupted across the joint, creating an almost imperceptible transition that speaks to both material mastery and obsessive attention to detail. This singular moment captures the essence of Young & Norgate’s most technically ambitious project to date – a bespoke interior that transforms logistical constraint into design opportunity.
The challenge began with geography. Perched atop a Grade II listed merchant’s house in one of London’s most congested districts, the duplex penthouse presented what Ross Norgate describes as their most demanding installation. “This was one of the most logistically demanding projects we’ve undertaken,” he explains. “Not just because of the location, but because the joinery was so interconnected – one misalignment could impact the entire flow of the installation.” Every component had to ascend via furniture lift in carefully choreographed sequence, transforming the traditional workshop-to-site workflow into an exercise in precision timing.
Within these constraints, Young & Norgate and architects Carmody Groarke discovered creative potential. The American black walnut that defines the interior emerged not from arbitrary material selection, but from the wood’s inherent versatility across applications. The same species flows seamlessly from structural panelling to cabinet work to bespoke furniture, each expression tailored to its specific function while maintaining visual continuity. This approach reflects a deeper understanding of material behavior – how walnut’s natural variation in grain and tone can unify disparate elements while allowing each to maintain its individual character.
The technical innovation lies in the sequential matching of veneers from single logs, overseen by what the studio calls their “master of veneer.” This methodical approach ensures that the extended runs of panelling read as continuous surfaces rather than assembled components. The central walnut core exemplifies this philosophy, integrating stairwell, concealed lift access, and hidden kitchen elements into what appears as a single, monolithic intervention. Advanced 3D parametric modeling supported this precision, allowing real-time adjustments based on site surveys and ensuring millimeter-perfect accuracy from digital drawing to final manufacture.
