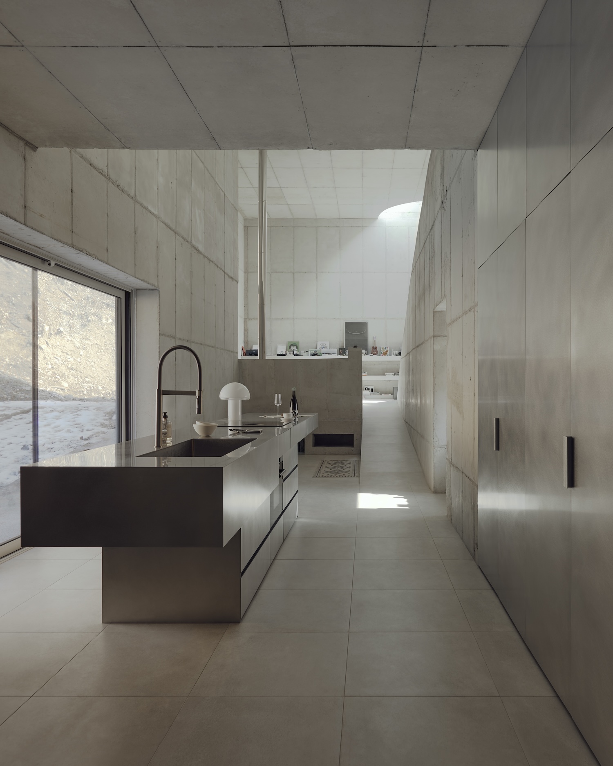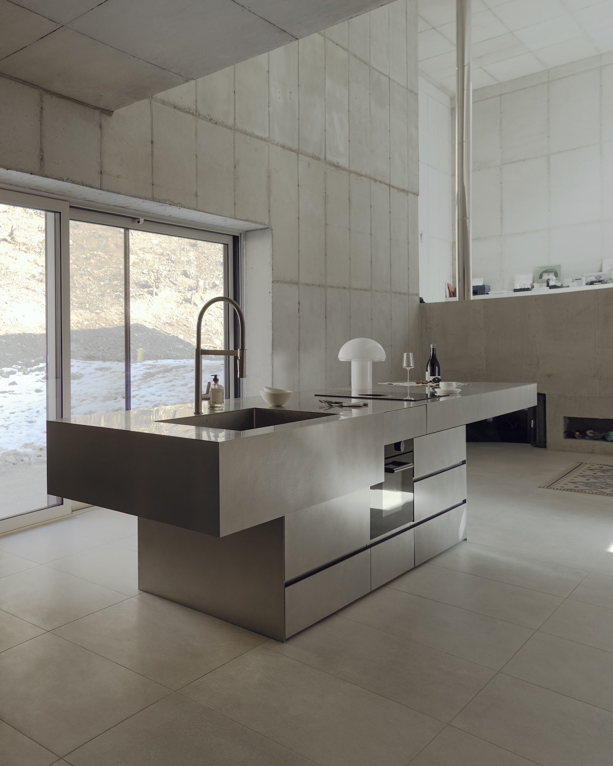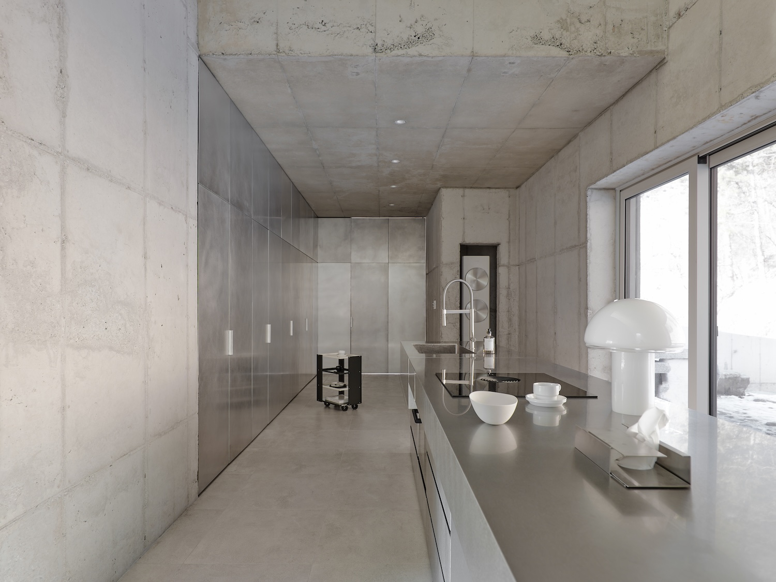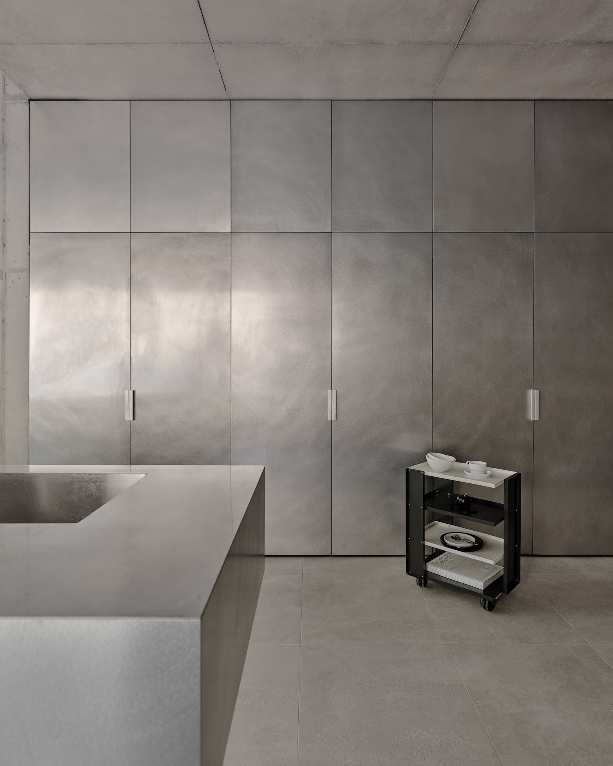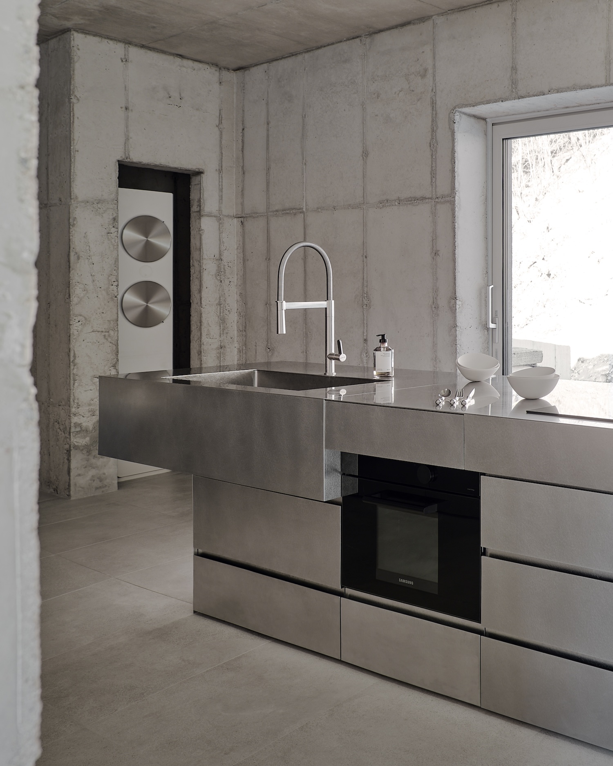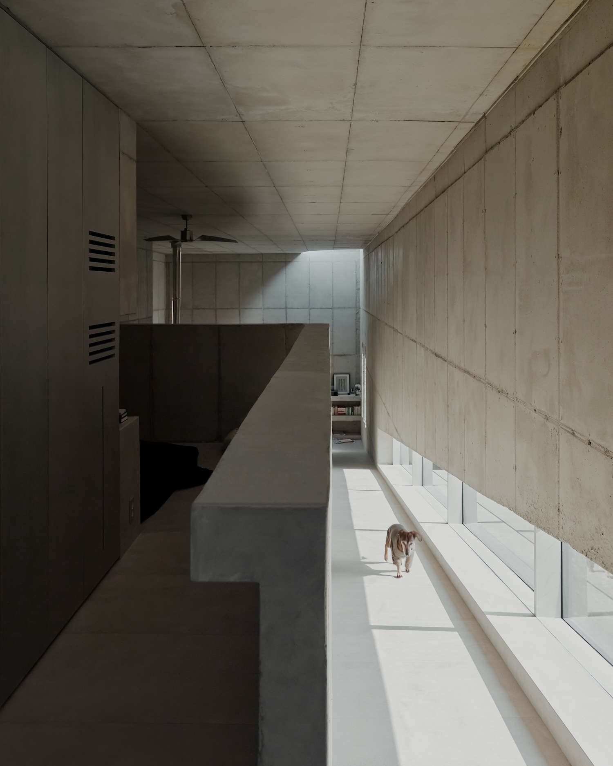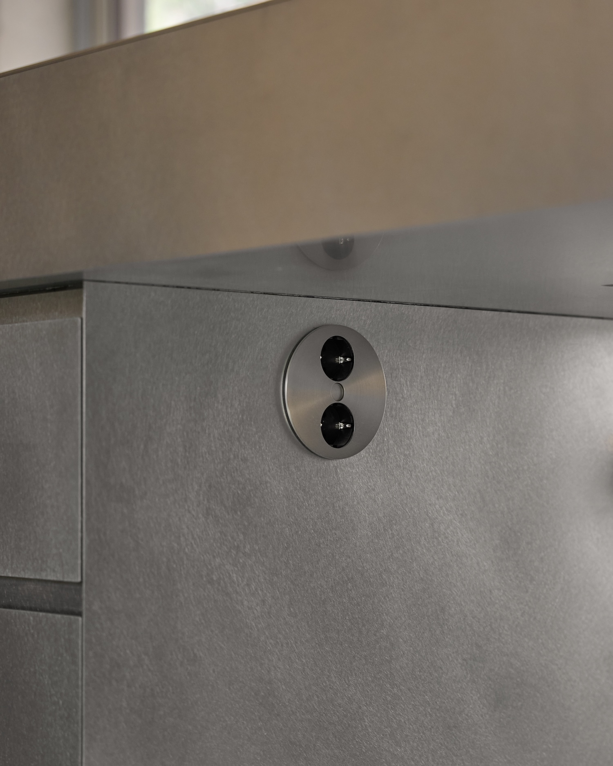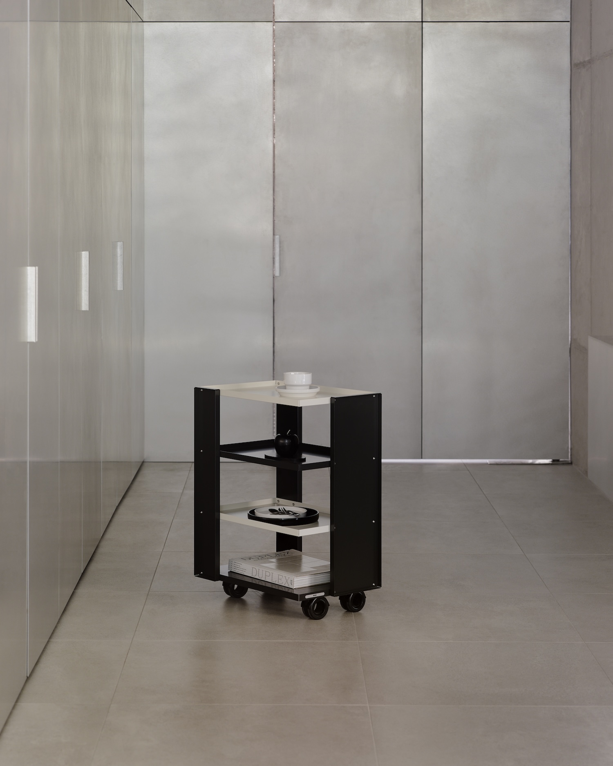CP Project is a minimalist space located in Seoul, South Korea, with kitchen and furniture designed by MMK, and architecture and interiors designed by BY ARCHITECTURE. In the dim light of early morning, metallic surfaces catch the first rays of sun, creating a dance of reflections across the concrete shell of CP Project. This moment – when material becomes ethereal – captures the essence of what makes this Essential Metal Kitchen more than a functional space; it becomes a meditation on the intersection of architecture and utility.
The kitchen’s centerpiece, a 4-meter metal island, appears to defy gravity. Its floating structure, suspended at both ends without visible support, creates an almost surreal presence within the brutalist interior. This visual lightness belies the sophisticated engineering beneath – embedded floor piping that reinforces the design while remaining invisible to the eye. Here we see craft serving illusion, where technical rigor creates the appearance of weightlessness.
“The most challenging details often become the most rewarding,” notes the designer, a philosophy evident in how the kitchen engages with the building’s concrete framework. Rather than fighting against the raw architecture, the metal surfaces respond to it—complementing rather than competing, creating dialogue rather than discord.
The vertical elements of the design draw the eye upward, where towering storage units meet the lofty ceiling. These tall cabinets perform a clever sleight of hand, concealing both a refrigerator behind metal cladding and a hidden door connecting interior and exterior spaces. This integration speaks to a lineage of modernist kitchens dating back to Margarete Schütte-Lihotzky’s 1926 Frankfurt Kitchen, where efficiency and concealment were elevated to design principles.
