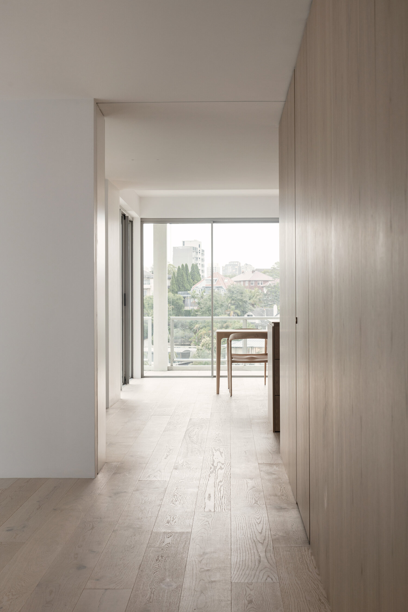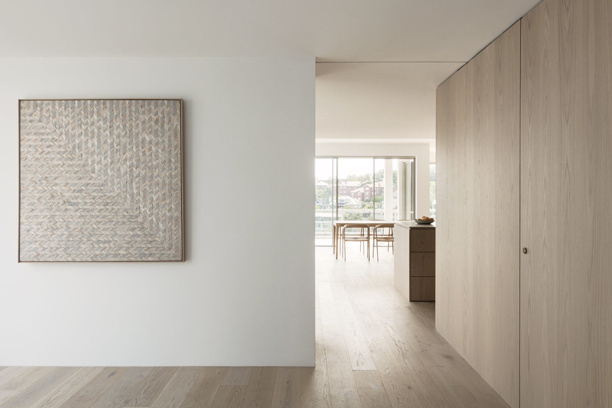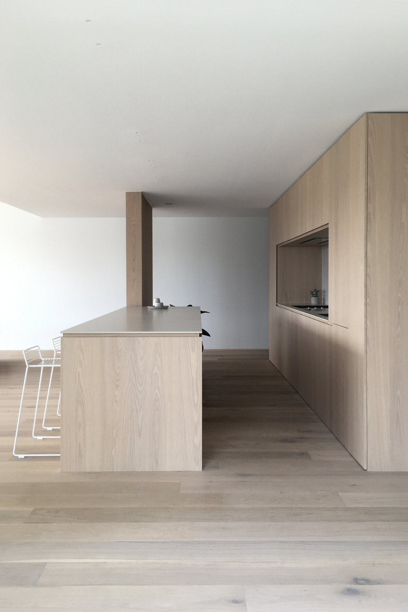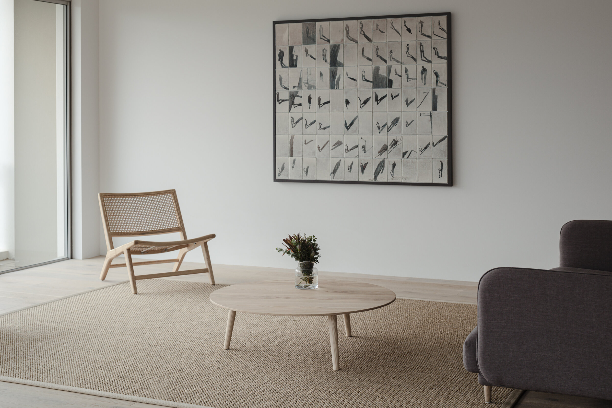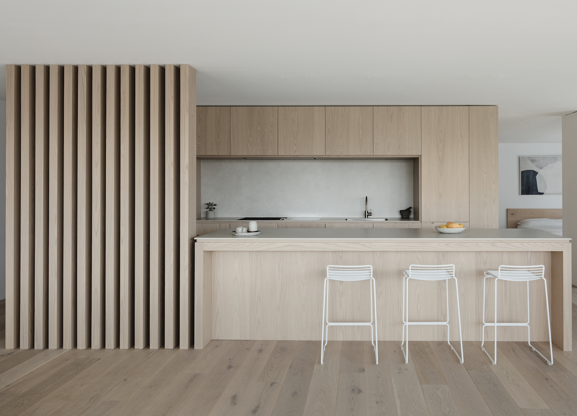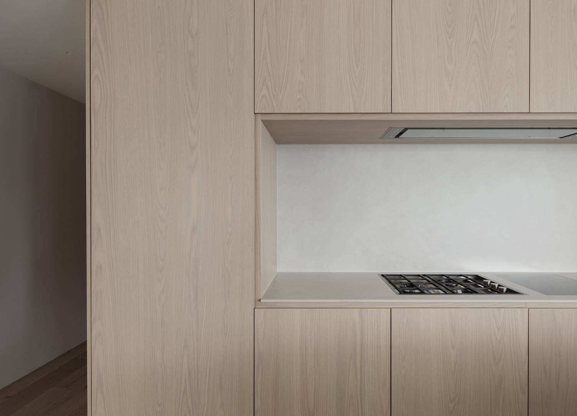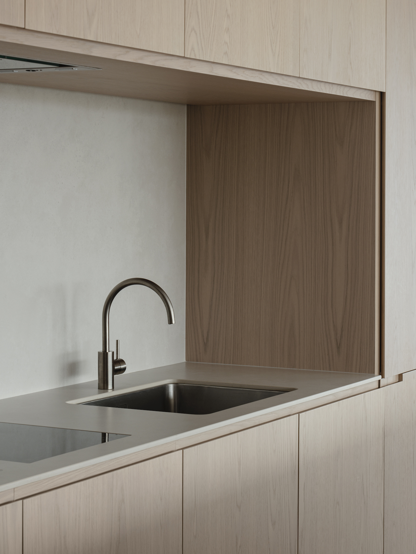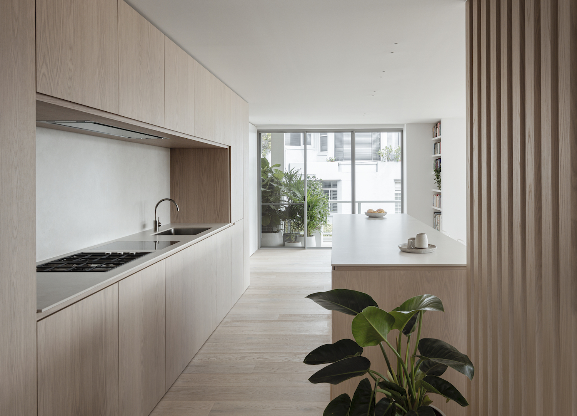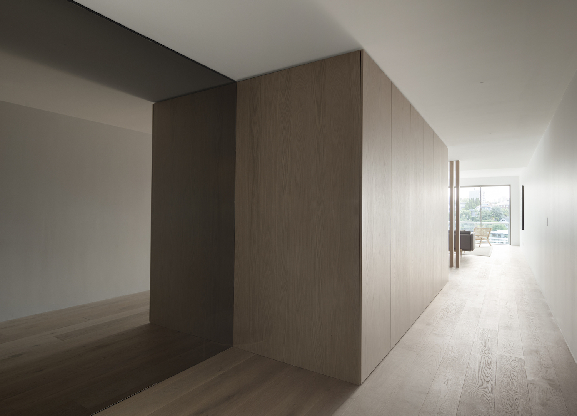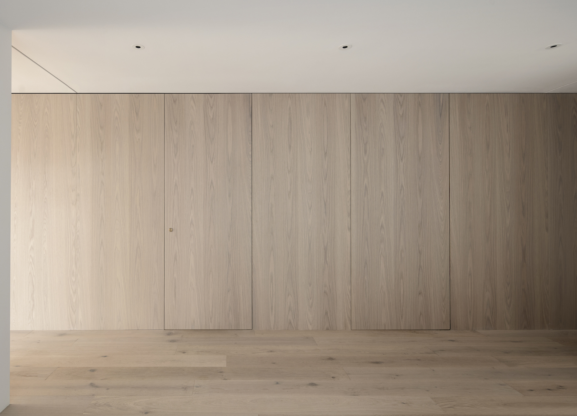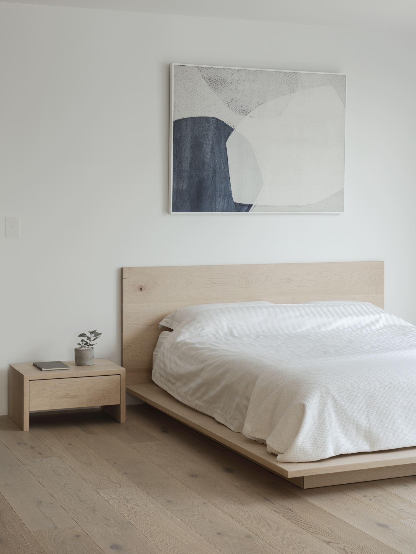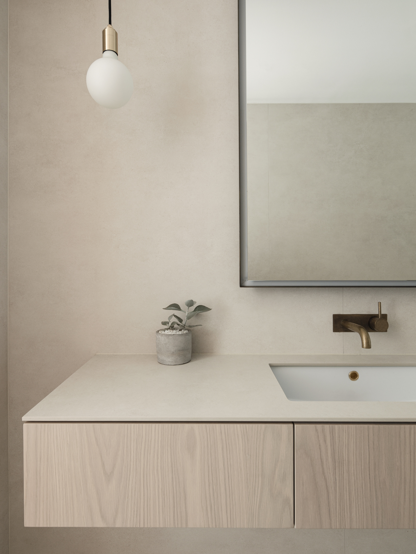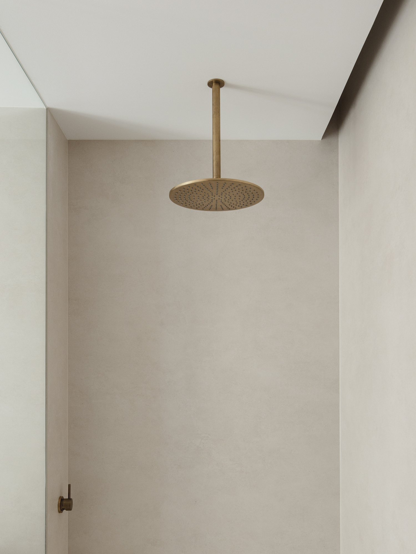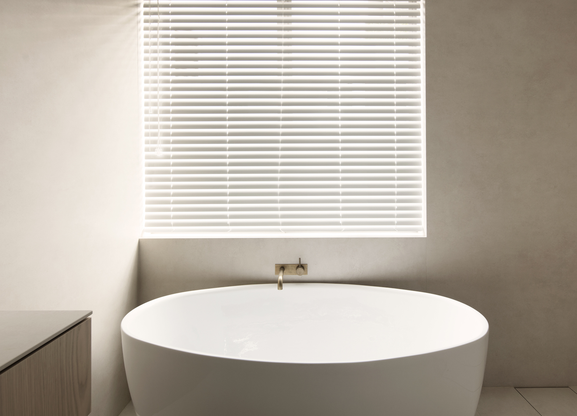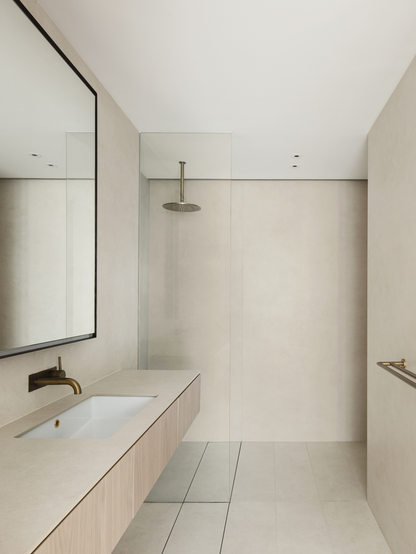Cremorne Point Apartment is a minimalist apartment located in Sydney, Australia, designed by Studio Plus Three. Cremorne Point Apartment reconnects living spaces to their natural outlook and harbor views. Former structural walls are replaced with a timber screen, allowing light and views to permeate through deep into the interior. The architects wanted to create a consistent treatment of timber throughout, and utilized light oak and timber veneers to create a soft and warm atmosphere within.
Strategic reconfiguration included demolishing the existing wall that separated the kitchen from the views, and the creation of a timber joinery core that establishes a continuous circulation an outdated plan loop around which daily life occurs. The former kitchen wall is replaced by a timber screen that conceals five slender structural steel columns, clad to match adjacent American Oak timbers – allowing light and views to permeate through.
A simple and natural palette of pale oak, porcelain and brass is set against neutral white surfaces. Visual elements and material joints are reduced through the use of large-format surfaces and crisp details, creating an interior of calm and tranquility. This approach suffuses spaces with a soft, natural light, bringing warmth and serenity to the inhabitant’s daily lives. The timber joinery core performs a dual function; housing and concealing elements such as the powder room, ensuite, robe, storage and kitchen; and secondly establishing a simplified layout, around which living, dining and sleeping spaces are connected by a single circulation loop.
Photography by Ben Hosking
