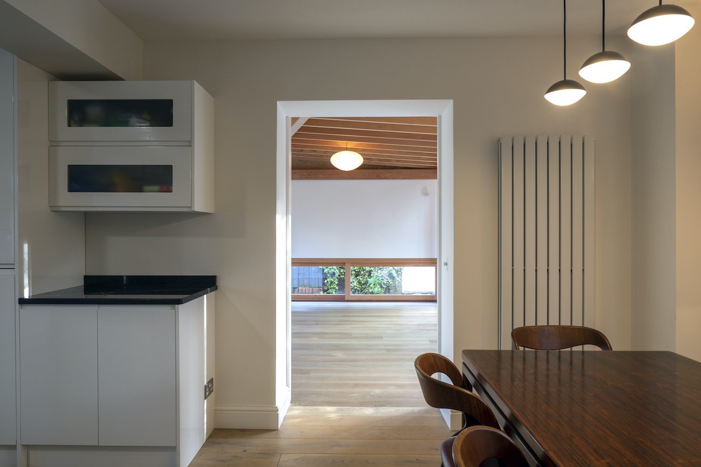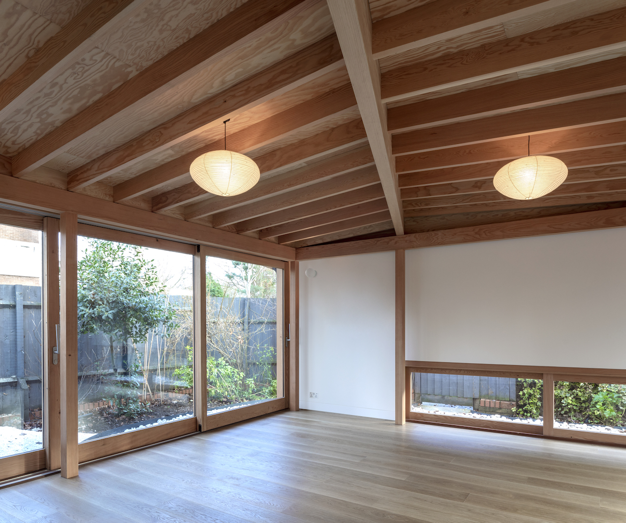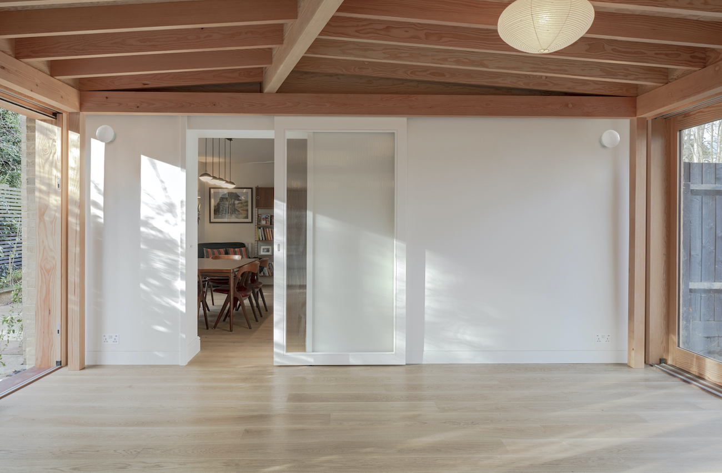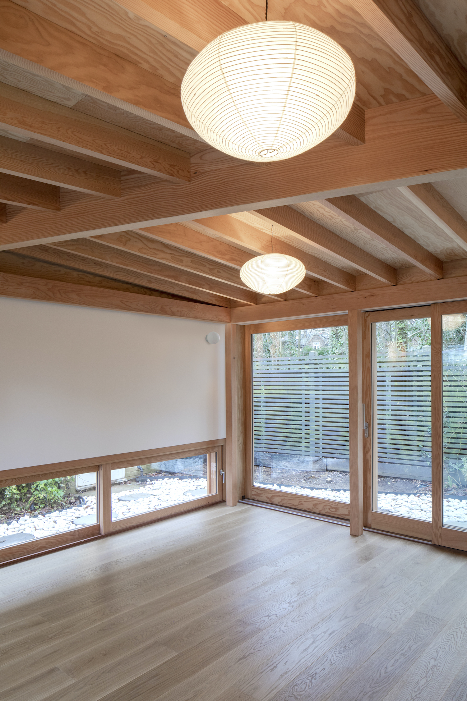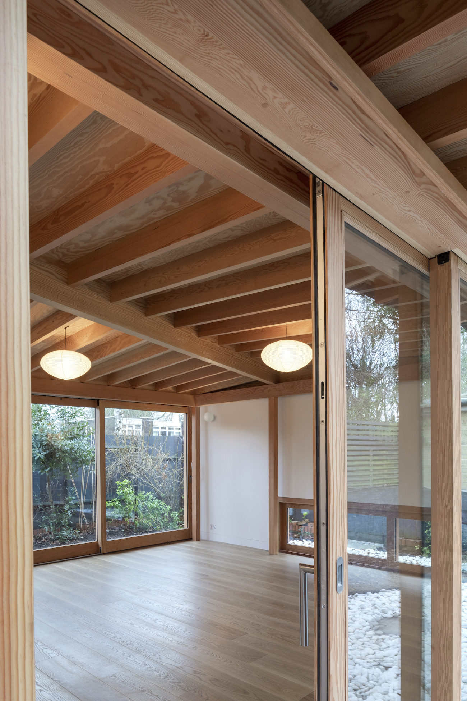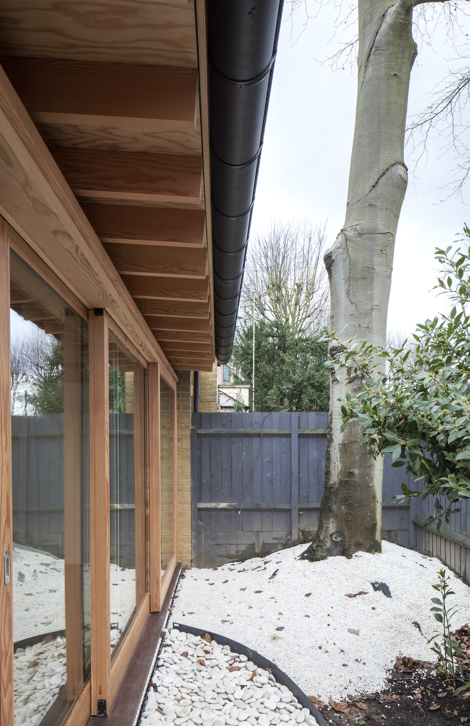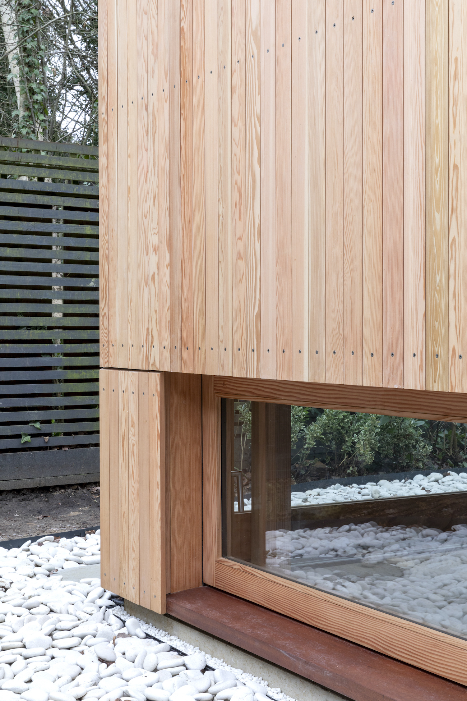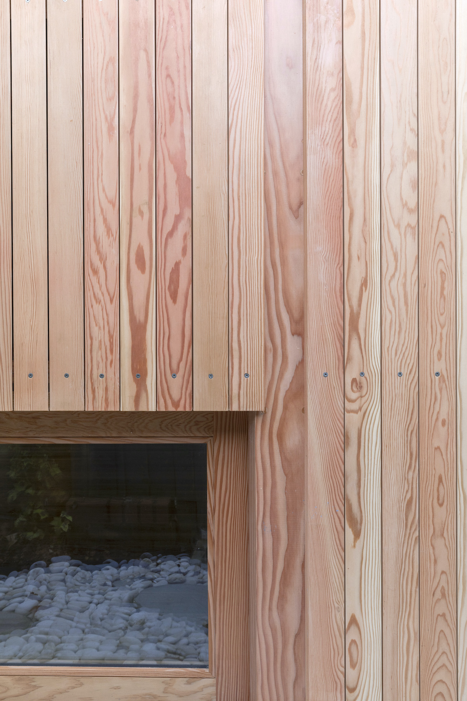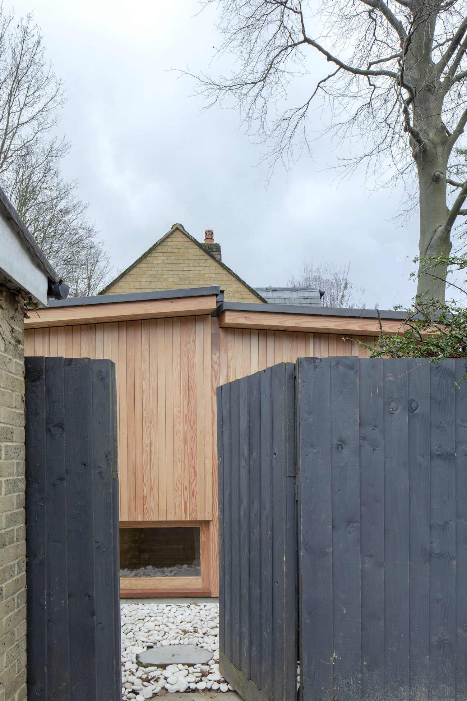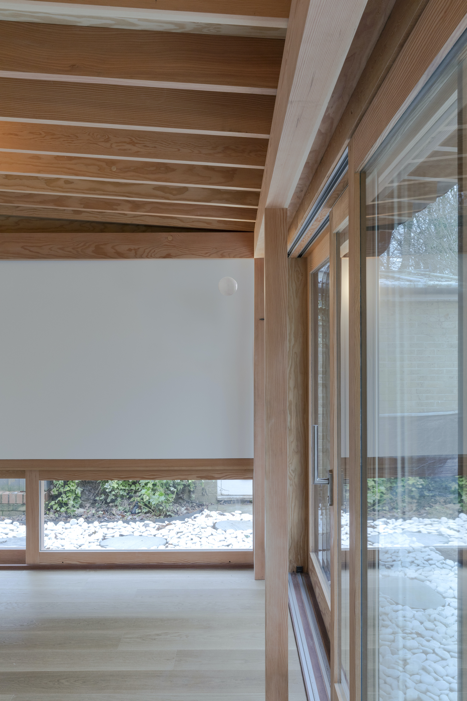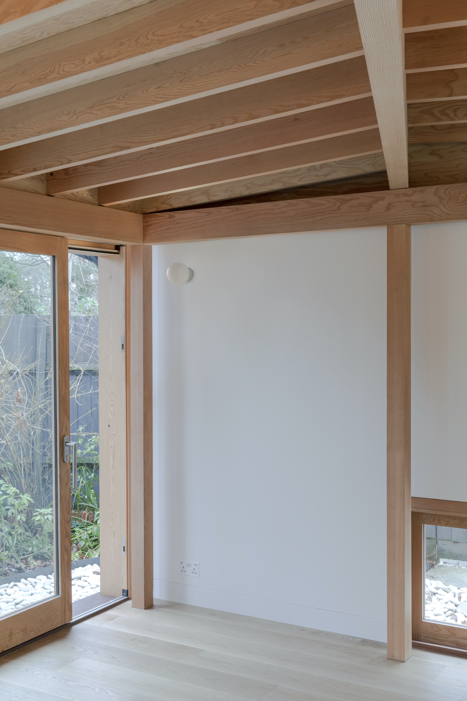Crouch End is a minimalist renovation project located in London, United Kingdom, designed by Giles Reid Architects. The site is in Crouch End. It sits adjacent the Parkland Walk, a tree lined pedestrian and cycle route following the course of a disused railway line running between Finsbury Park and Alexandra Palace.
The brief was to design a side extension to replace a dilapidated conservatory. The existing house is a traditional brick building, built in the late 1990s on a narrow plot. The aim was to create a new more generous well-lit living space, accessed off the kitchen, improving the house’s connection to its garden. The new extension is also used occasionally as a yoga studio.
The site is in a conservation area characterised by large Victorian houses interspersed with modern apartment blocks. From a planning perspective, the aim was to keep the extension low to the existing fence and discrete from the street.
A further key constraint was the large beech tree growing very close to the house. The proposal was to create a lightweight timber structure, sitting upon the reused foundation of the existing conservatory. This would avoid the risk of harming the tree’s roots from excavation or piling.
The plan is a ‘perfect square’, with columns in each of the four corners. These define a simple well-proportioned room. Each side is then divided into three equal bays, with intermediate columns set out at the 2/3rd points to reduce the depth of the perimeter beam. A deep central ridge connects two of these third points on a diagonal line, creating an axis from the existing kitchen door to the garden’s side entrance gate opposite. Rafters span from the beam along the glazed elevations onto this diagonal beam. This geometry creates two roof planes which appear to be rising on one side whilst falling on the other but are in fact both at a constant pitch. The two glazed elevations have sliding glass doors, divided into three. Triple sliders allow 2/3ds of each elevation to be opened to the garden.
Both structural frame, sliding doors and cladding to the end walls are all in douglas fir, with a hand oiled finish. The floor is engineered oak run through from the main house. The extension has under floor heating. Floor, end walls and roof are heavily insulated. The roof finish is a dark colored standing seam zinc.
Photography by Peter Cook
