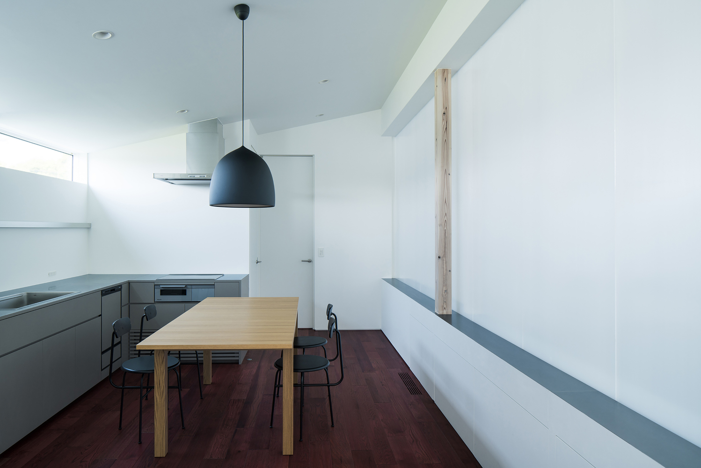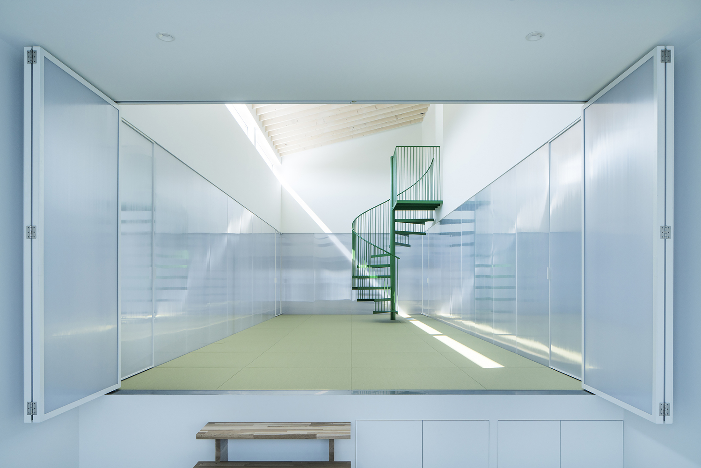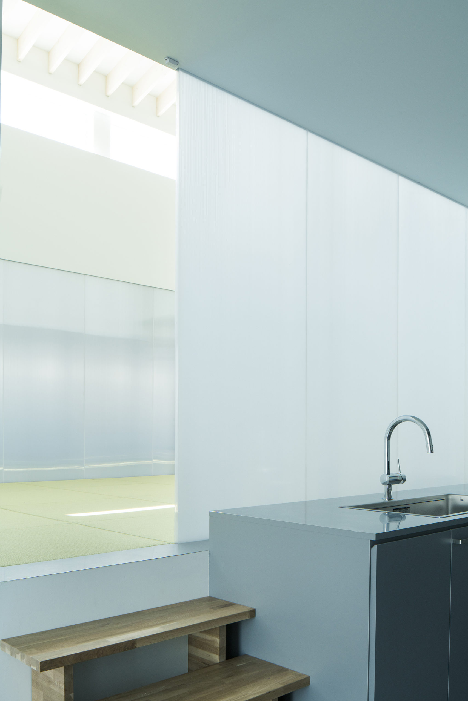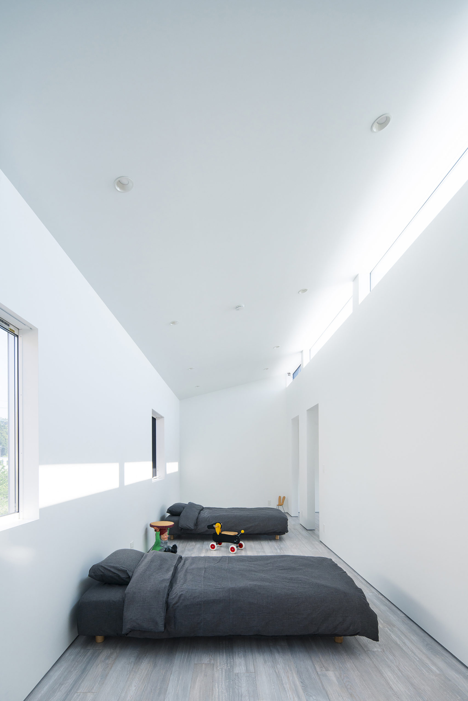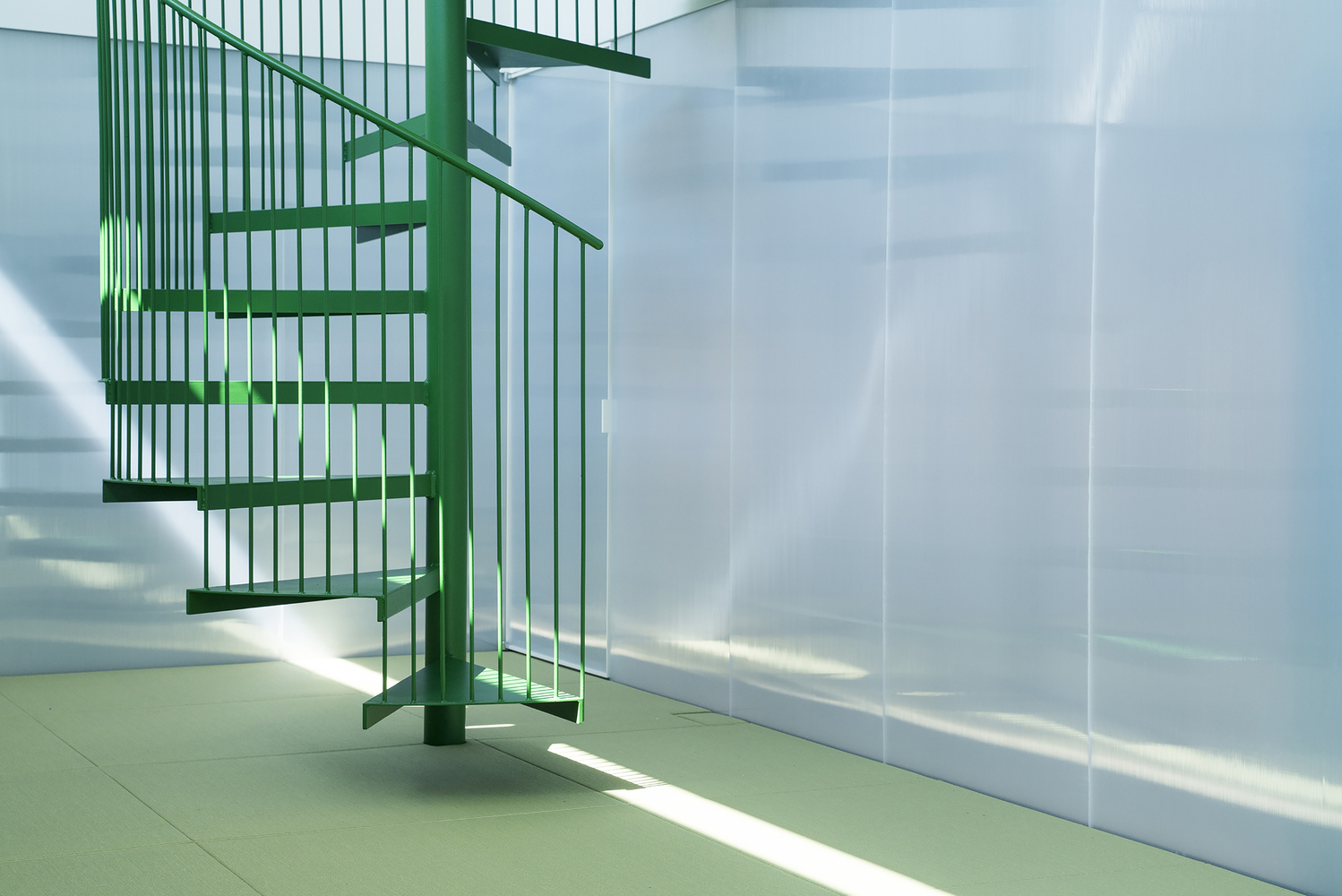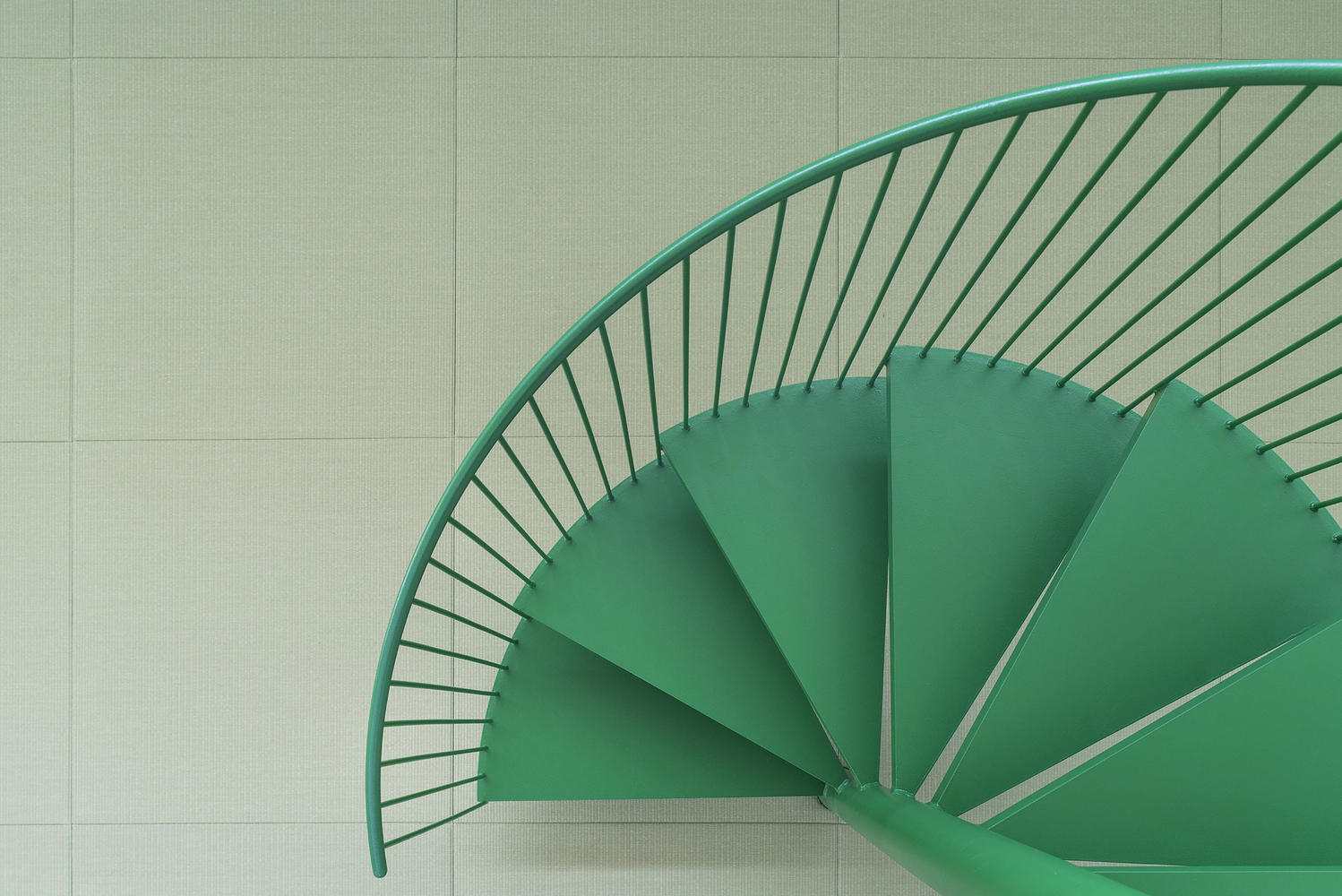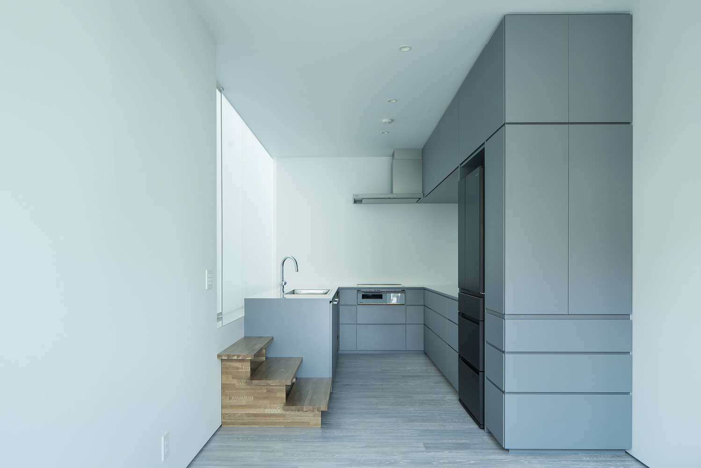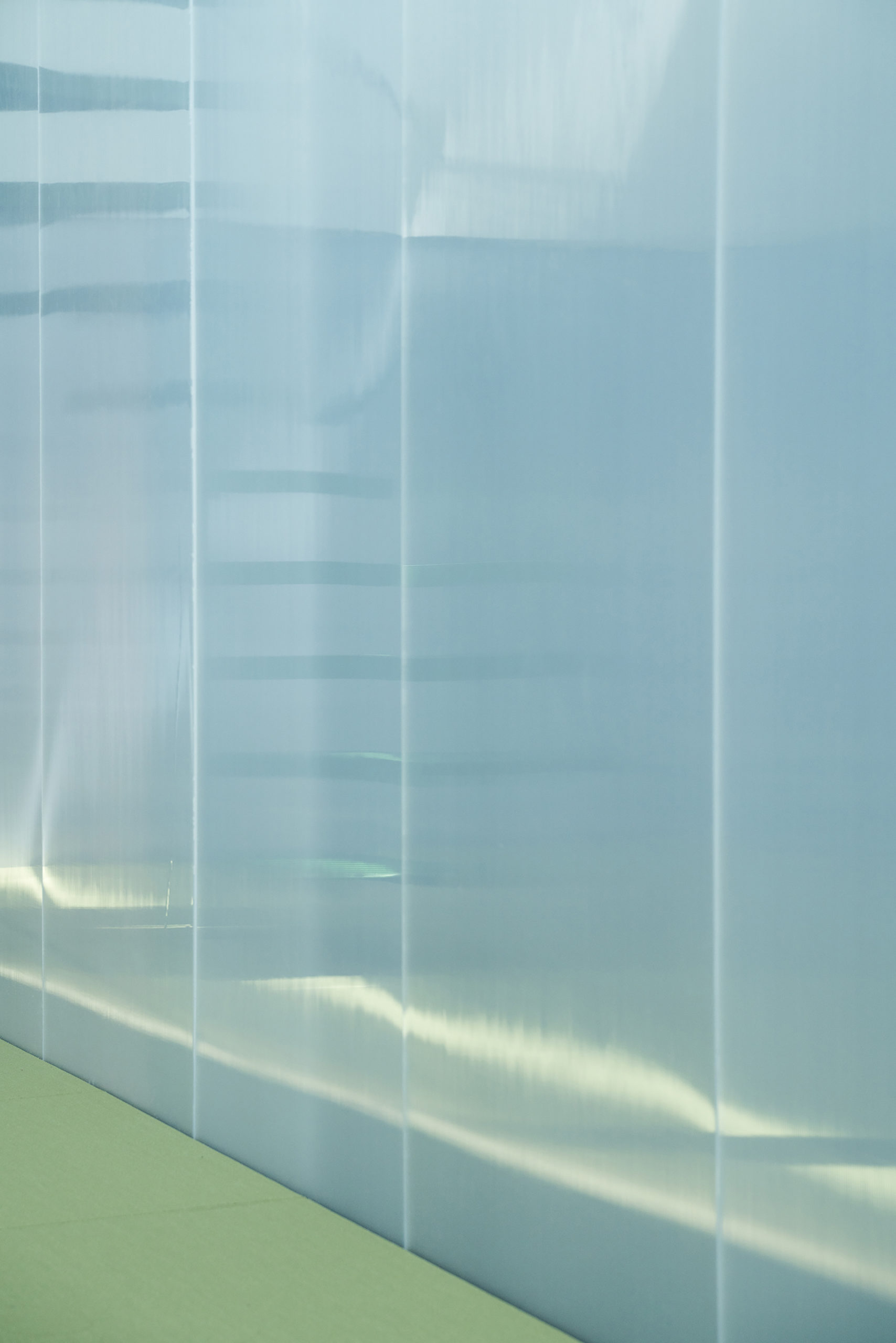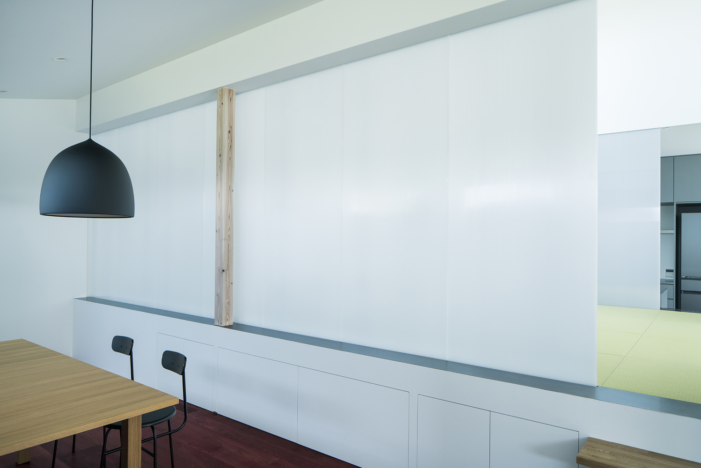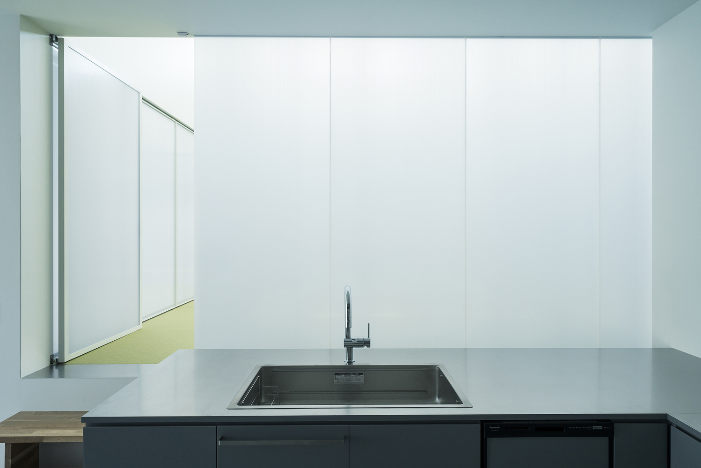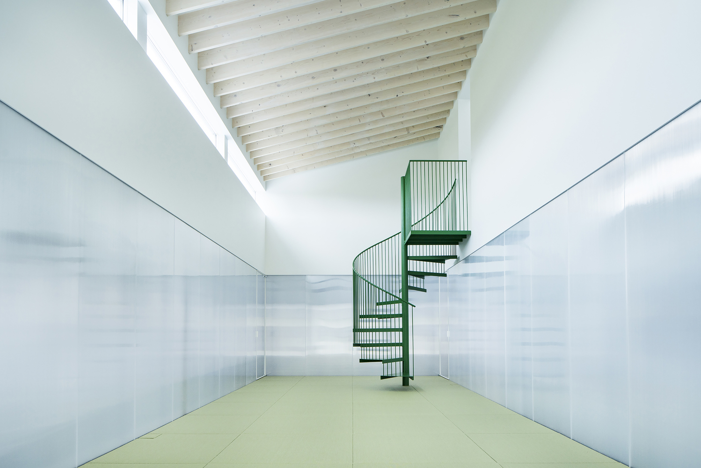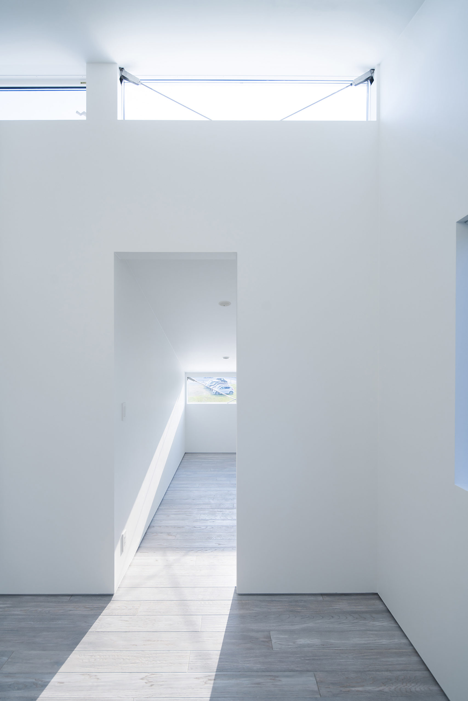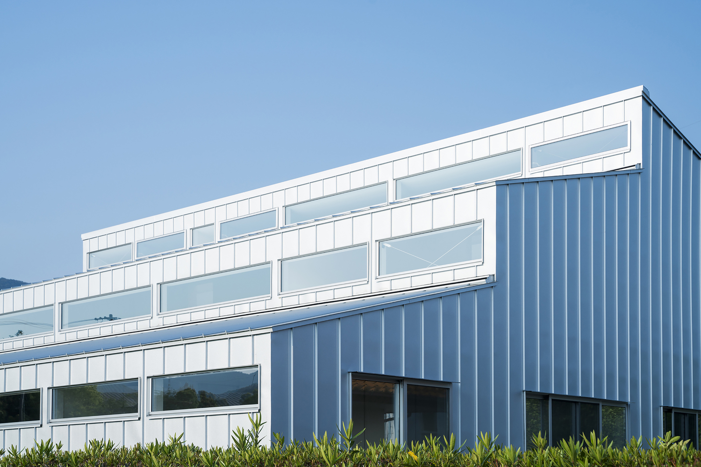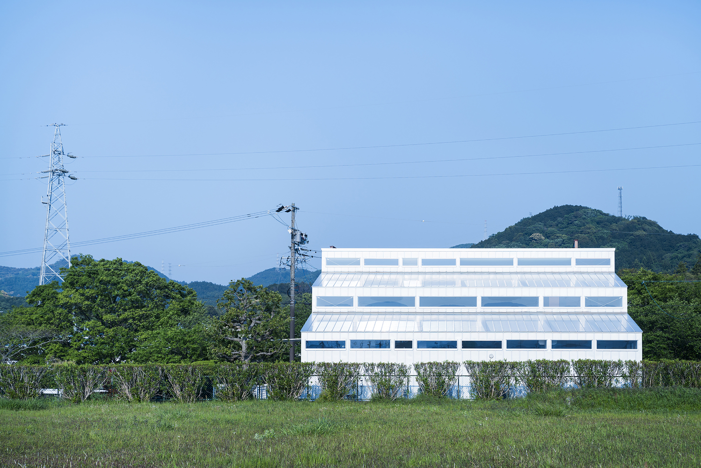Dan Dan Dan House is a minimalist residence located in Hamamatsu, Japan, designed by 2id Architects. This project was for a duplex house for two families —the mother and her son’s family— standing on its own in the midst of an industrial district. The shared living room at the center of the house gathers much sunlight and introduces the families to a bright, open space. The translucent material used for the wall surface leads them to a space adjoined by soft light. Along with the physical limitations of the site impeding reclamation of the external environment, we deliberated on the openness of the internal space and control of light.
Photography by Kiyoshi Nishioka
