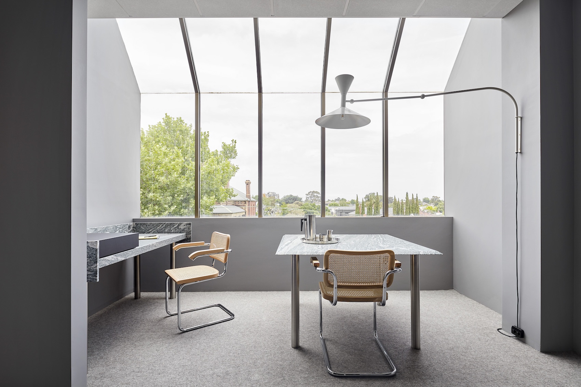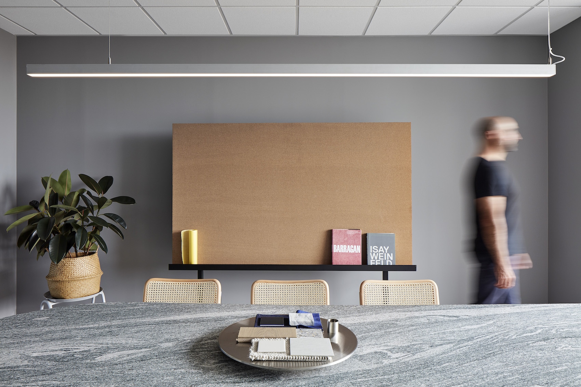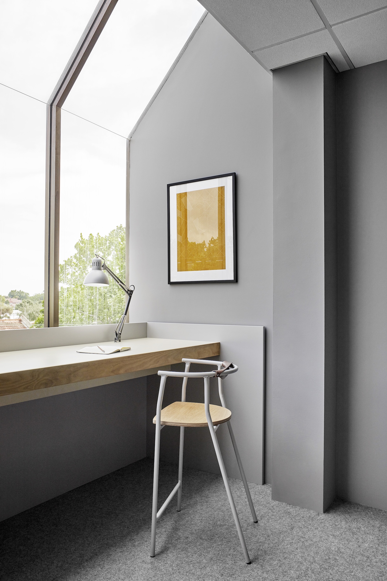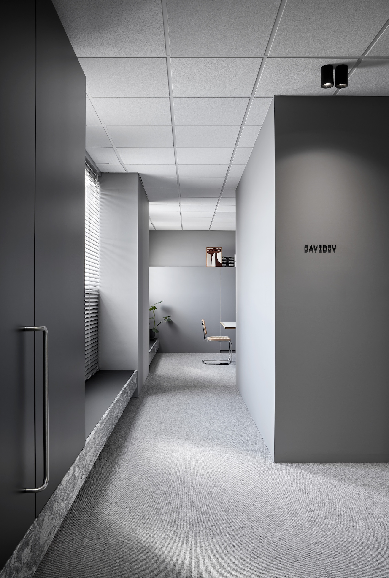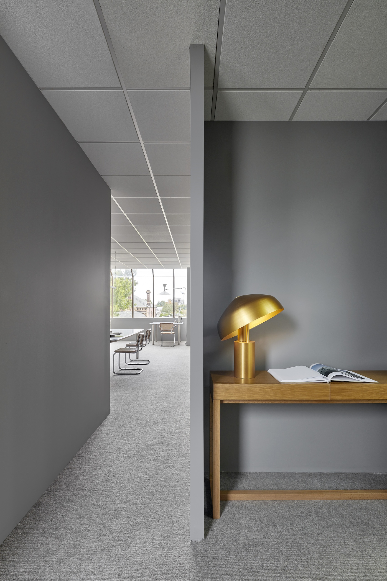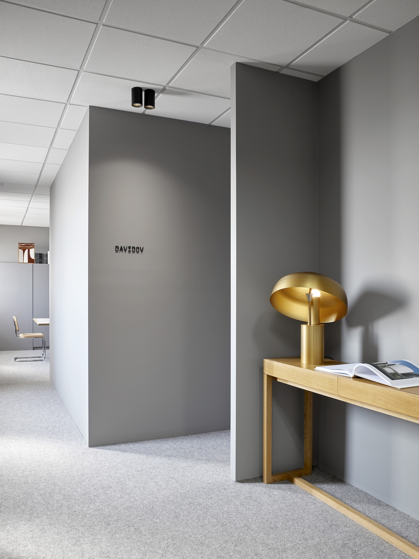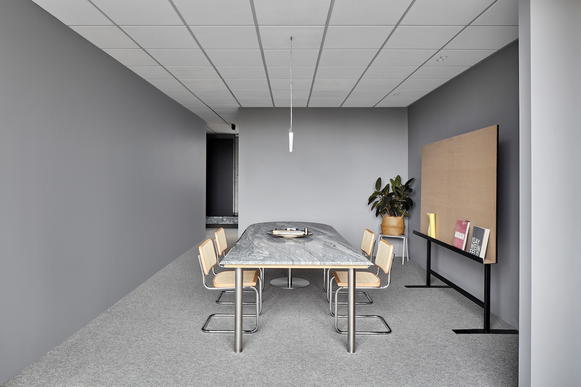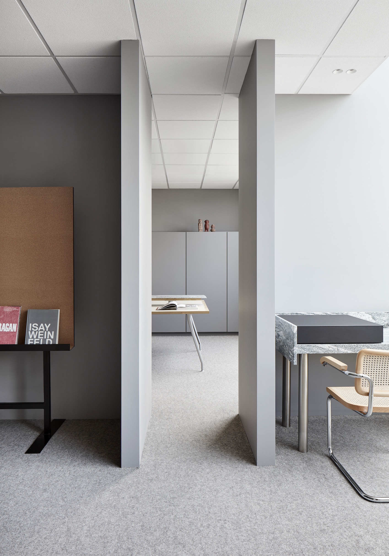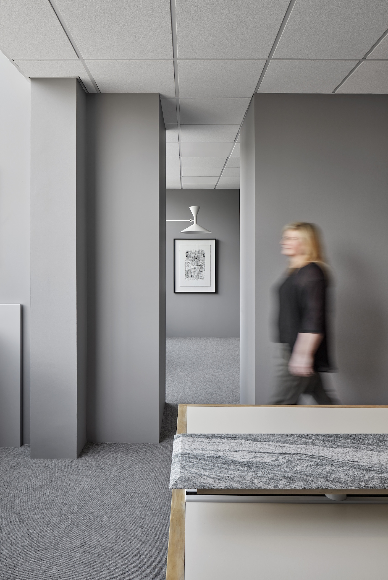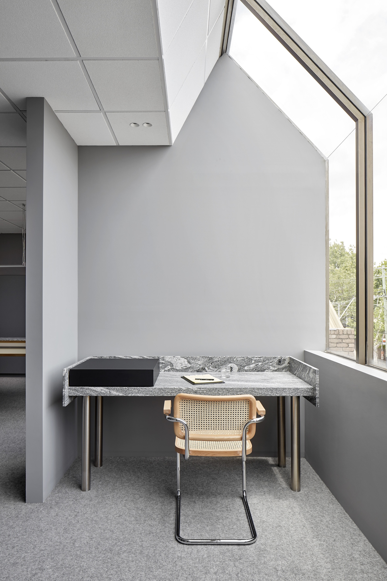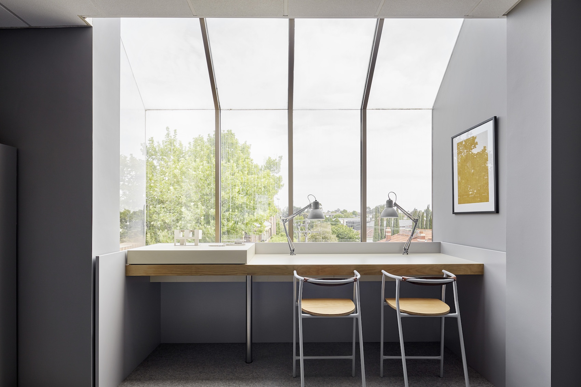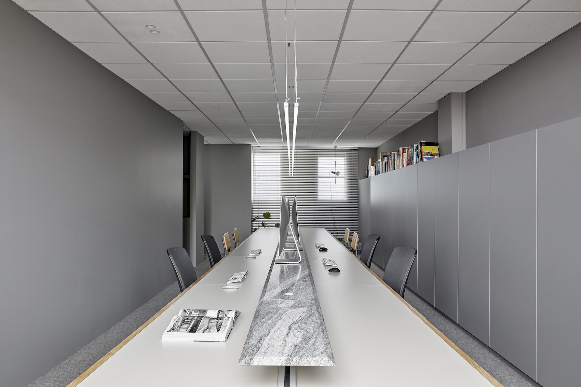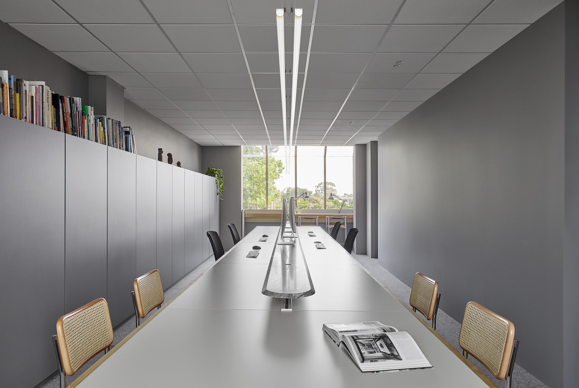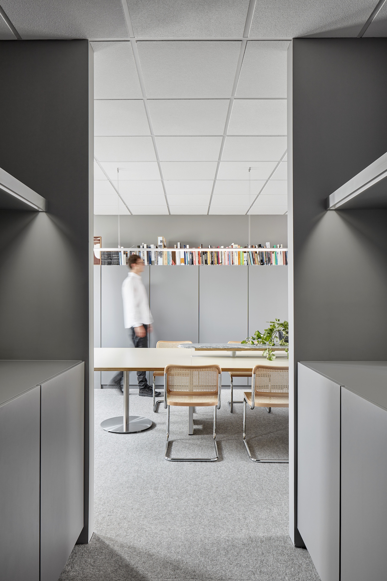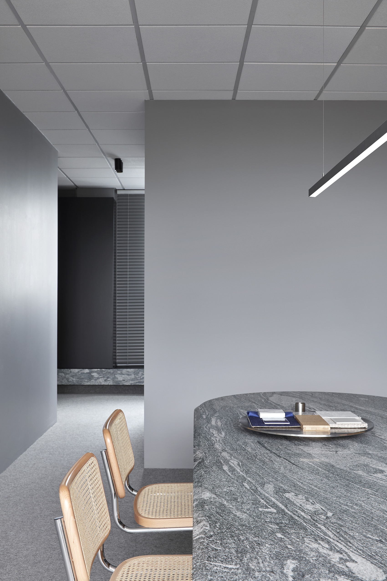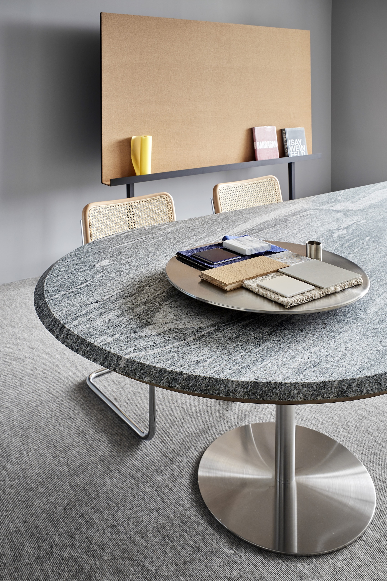Davidov Architects Studio is a minimalist office space located in Melbourne, Australia, designed by Davidov Partners Architects. This new studio fit out was the first purpose designed space for our practice. The architects were determined to design a series of spaces that conveyed many of the architectural devices and our general approach to space that is evolving in our built work. The interior is divided into 2 core spaces with a third minor space for services and back of house. The commercial shell of the office runs north south providing natural light and views through large windows towards the south. This helps orientate the 2 linear spaces; the first is a meeting room, the second the workroom. This room has 3 tables 1 large(6-8 people) , 1 medium (2-4 people) and 1 small (1-2 people). Each allows for meetings of different scales and intents to be conducted in different ways, either more formally or casually depending on the appropriate dynamic and type of discussion or work to take place.
As a young firm in a slow growth mode it was important to create an environment that allowed for growth whilst maintaining a close knit studio environment. As such the common table model was adopted which allows for natural growth along the spine. The length of the table is also divided into 2 zones, work and talk allowing for other areas to have informal or in-house conversations. The interior for the studio space creates an interior that is free flowing and unexpected. The small studio also allows for multiple environments and scenarios for individual and group work, either along the different zones of the common table, the raised bar and conversations and meetings at different scales at the various meeting room tables.
Joinery is executed in a more residential approach complemented by the use of natural stone, hardwood indoor plants. Familiar domestic furniture, art and sculpture has been brought into the studio to reinforce this setting and scale. The design of the studio is innovative for versatility and range of options for working and interacting. The two key functions of work and talk are catered for in a variety of ways that allows for each task to be modified and performed in more idiosyncratic ways. Meetings can be held with two people by a window or a group around a large table, likewise the way in which work can be carried out can be varied between different spaces, environments and dynamics which is an important distinction in a studio space of this scale.
Photography by Jack Lovel
