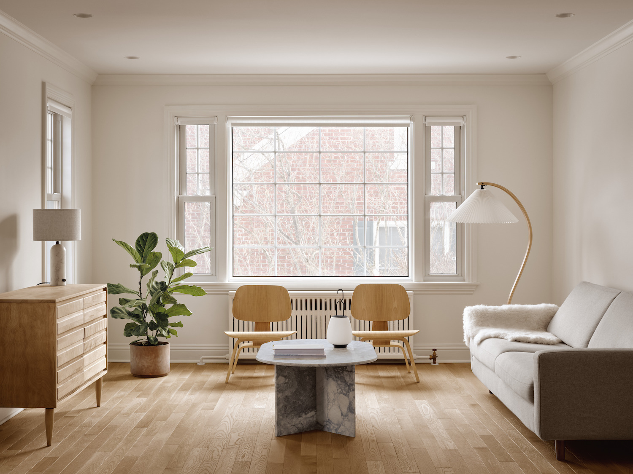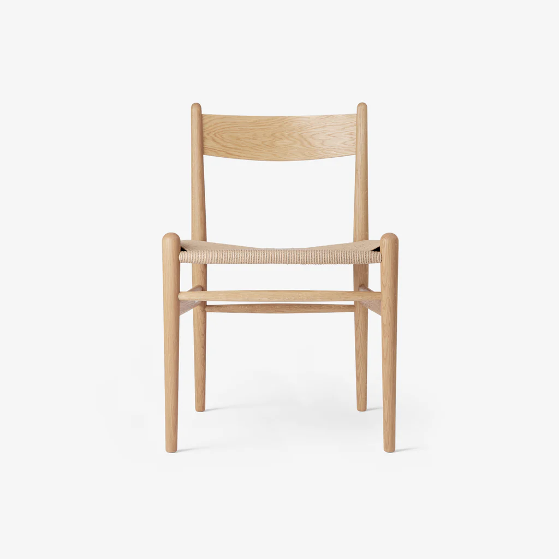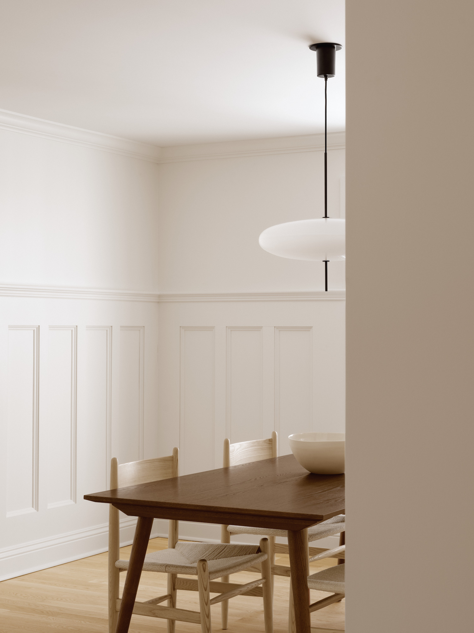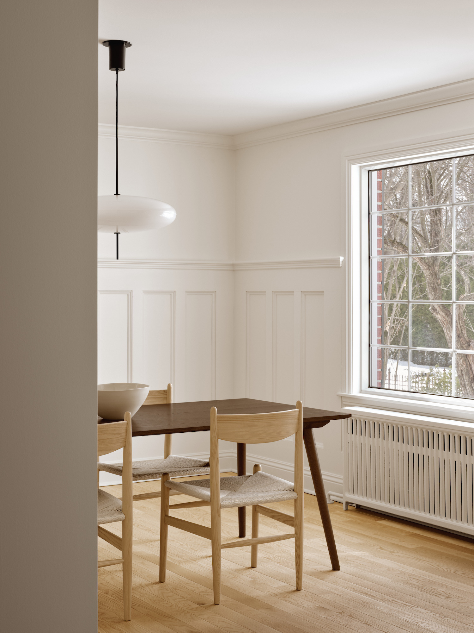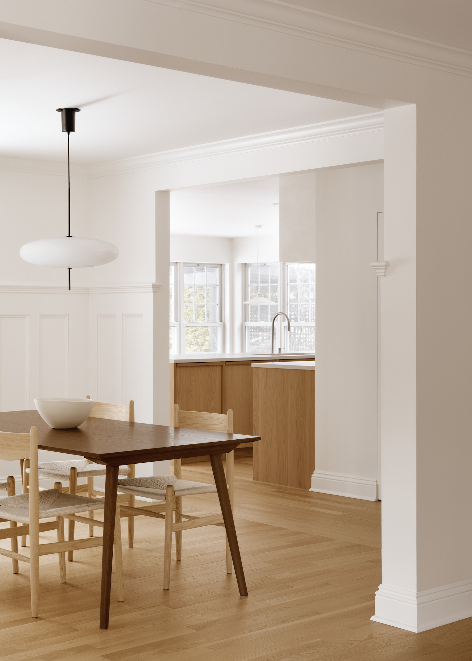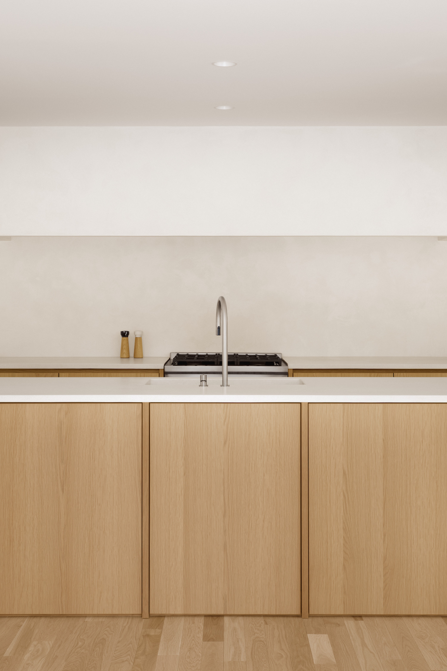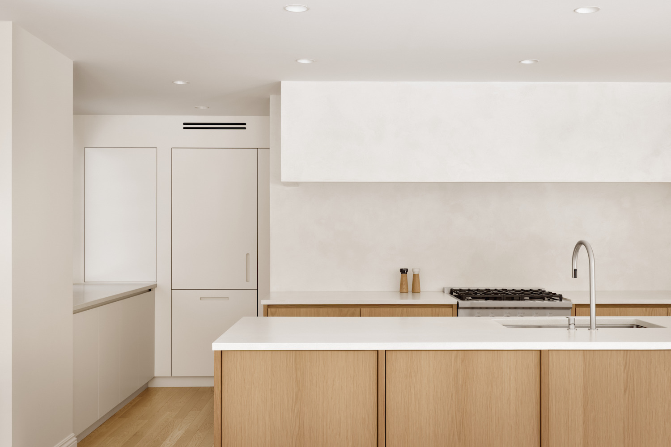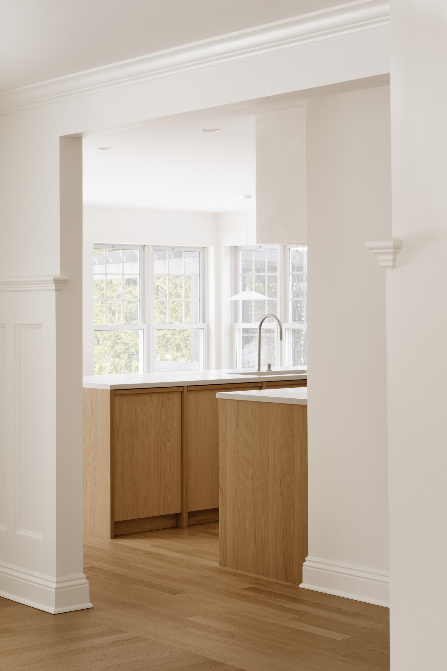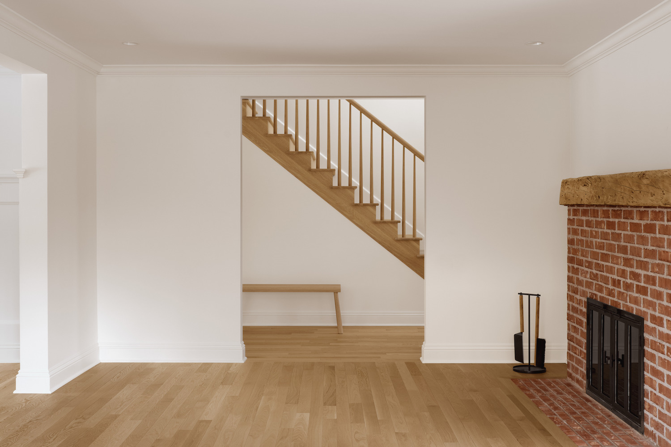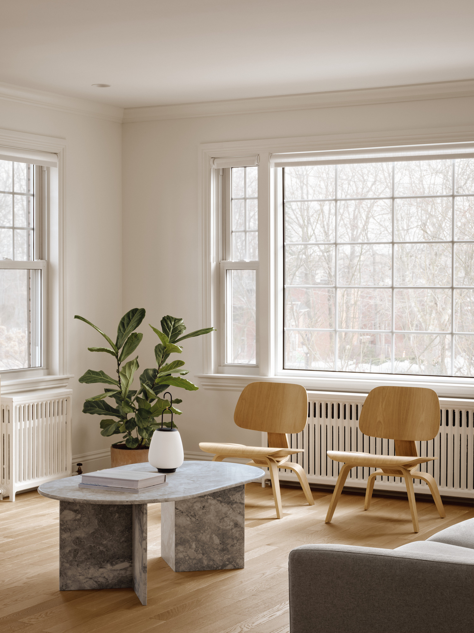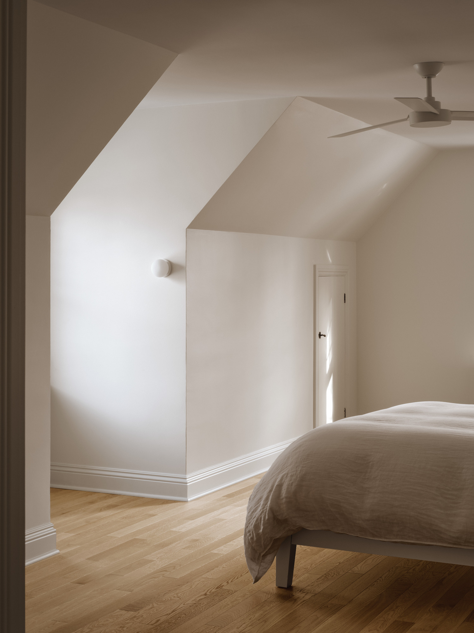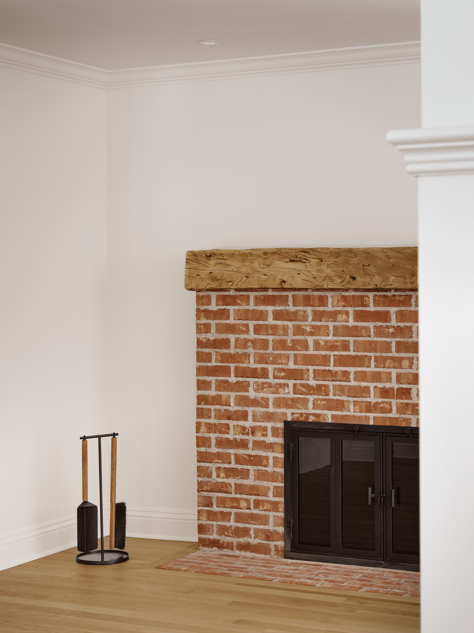De Vimy Residence is a minimalist house located in Sherbrooke, Canada, designed by Vives St-Laurent. The residence has been rejuvenated, with the ground floor undergoing a major redesign and the upper floor experiencing subtle alterations. Through deliberate design choices, the property’s original charm is preserved. Key areas like the dining room witness meticulous restoration, especially the moldings, alongside flooring updates throughout the house for an overall cohesive feel. From the onset, the homeowners, who possess a discerning taste for architecture and design, championed the use of enduring natural materials.
Interiors showcasing refined finishes that effortlessly marry tranquility with structure, while integrating wood elements. A key feature is the dining room, placed at the residence’s core. It ensures smooth transition from the living space to the extended area. The kitchen, situated within this extension, is enveloped by windows on three sides, offering expansive views of the backyard. The design boasts a central island, complemented by wooden detailing that doubles as handles — a testament to the cabinetmakers’ craftsmanship. There’s also a dedicated space accommodating the pantry, refrigerator, and a coffee nook.
In the living area, bricks revealed during the demolition process now adorn the fireplace mantle, striking a balance between historical and modern touches. A spruce shelf elevates this blend. Notably, the staircase leading upstairs underwent a complete overhaul, its wooden craftsmanship now a focal point. Previously hidden behind French doors, this staircase, with its rounded wooden balusters, is now on full display. Upstairs, the enhancements largely revolve around improved finishes, including paint, flooring, and lighting. In a bid for more storage, the walk-in closet in the main bedroom was integrated with an existing cedar closet.
