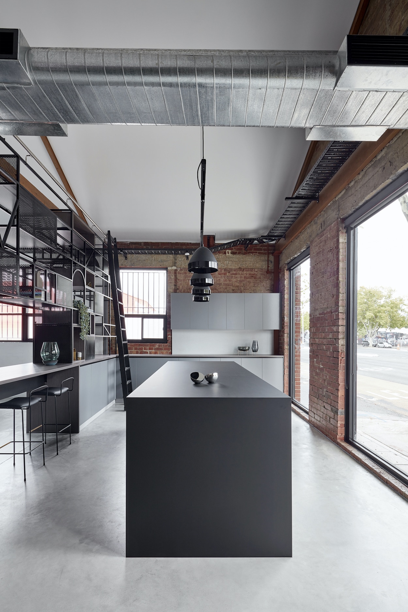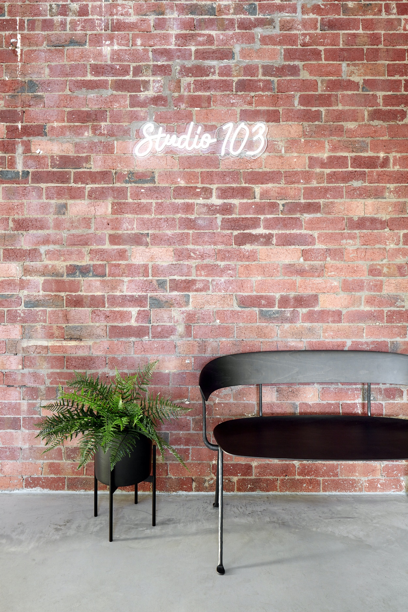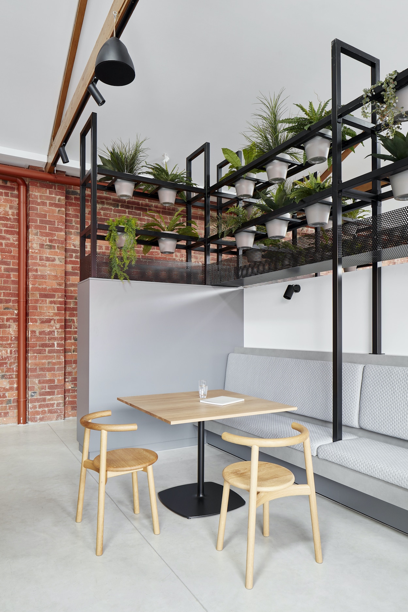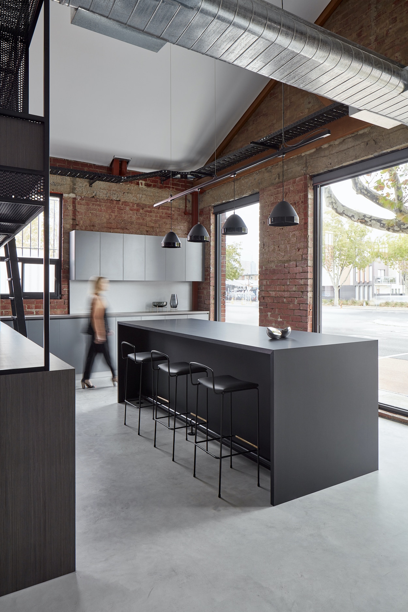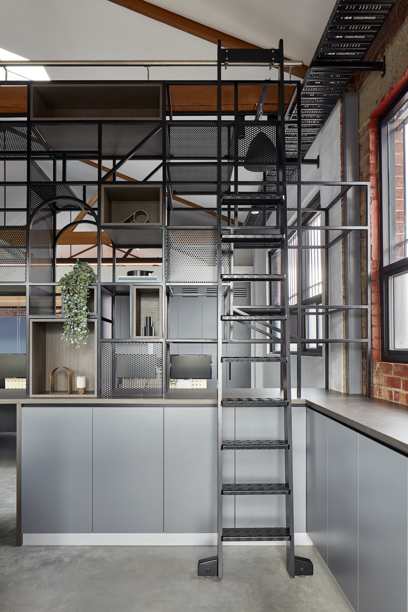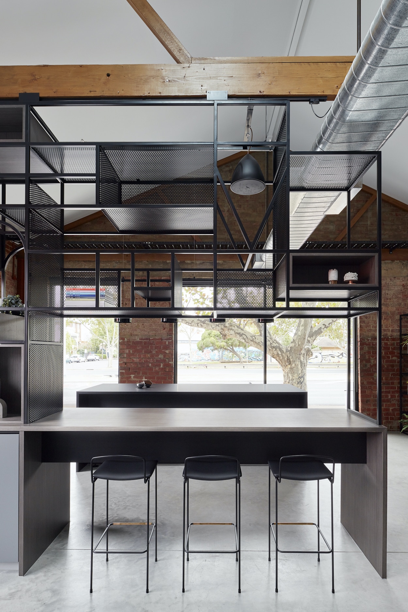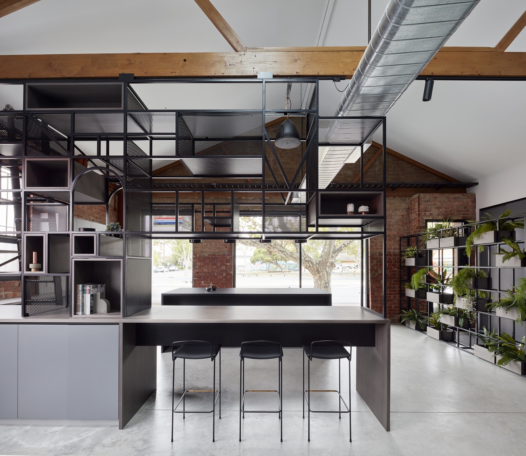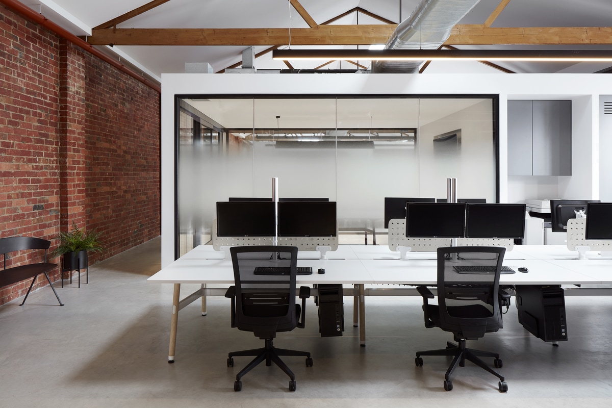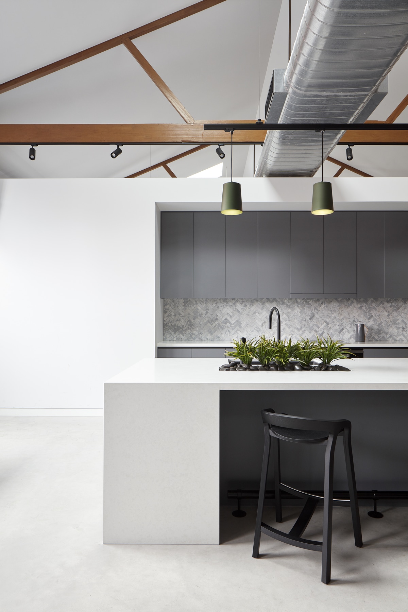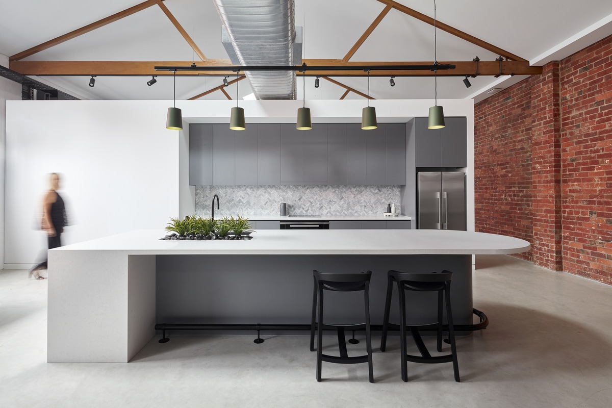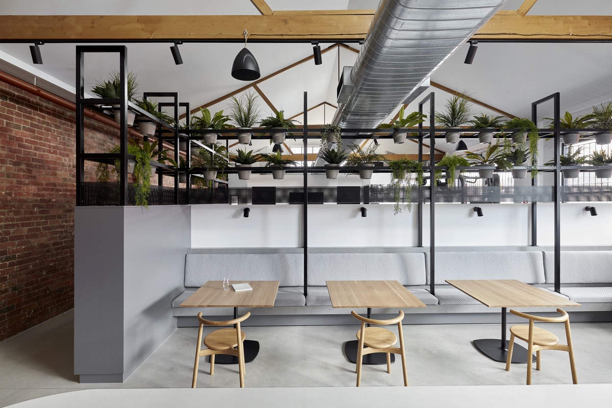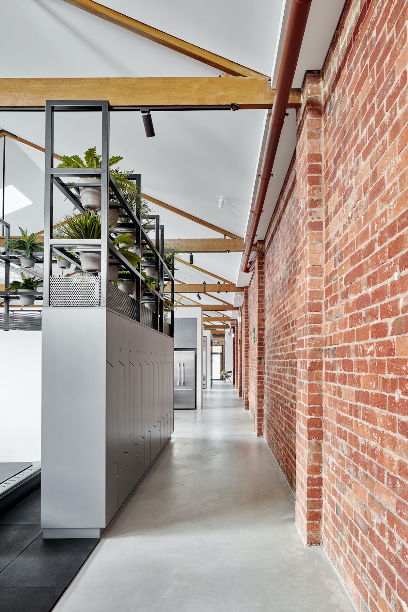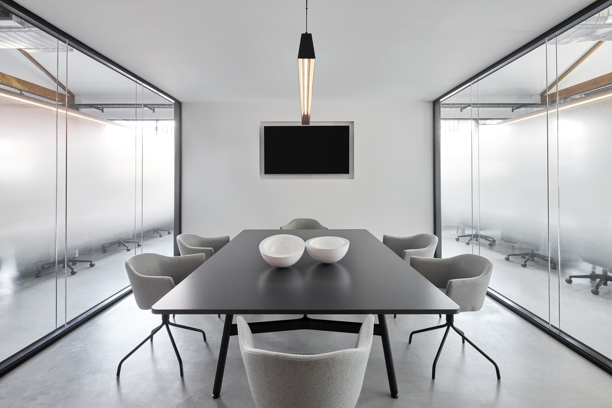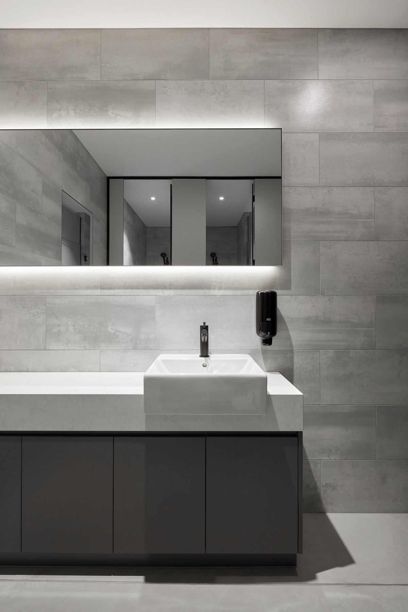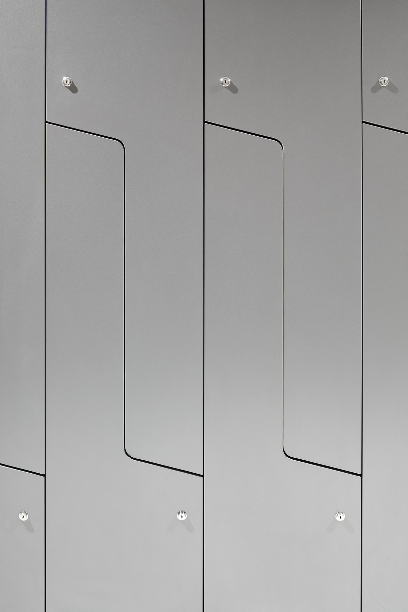Design Studio is a minimalist space located in Melbourne, Australia, designed by Studio 103. Sitting proudly on one of Melbourne’s busiest streets, interior design firm Studio 103 have converted a tired warehouse into a contemporary, collaborative hub. Having undergone a sleek makeover, the revitalized factory is now a buzzing workplace, capturing the attention of the local area & design industry. Upon entering the building from the gridlocked street, there comes an instant feeling of awe as you step into the design studio. Exposed timber trusses give dimension to the expansive ceilings and floor-to-ceiling windows bathe warm natural light into the library space.
Striking industrial-inspired shelving provides a foreground against the beautiful bones of the building – original red brick wall, large black-framed windows and polished concrete flooring. The building is zoned into a variety of workspaces, broken up by a glazed boardroom, open kitchen & breakout space, and plenty of lush greenery. These spaces are designed to encourage interaction, and their varying uses ensure there is no lack of space to work in teams, focus or take some time out. Adding to the wellness factor, a gym was also included in the design. This new design studio is a cleverly thought out space, encompassing many traits of a modern & agile workplace. A measure of creativity & functionality has sought to deliver an office in which its staff are happy to learn, work & socialize – all key drivers for modern workplaces.
Photography by Jack Lovel
