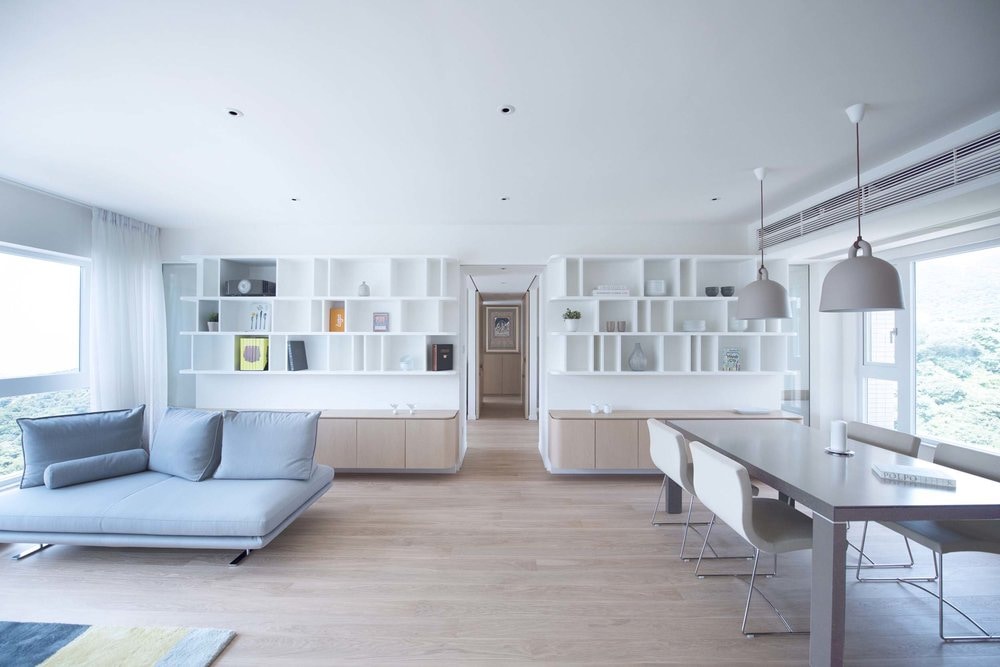Disappearing Corridor is a minimal space located in Hong Kong, designed by Bean Buro. A long slithering wooden wall connects living spaces and kitchen together, while providing plenty of concealed storages, appliances and display niches. The resulting spaces are open, airy and light – with a large feature bookshelf that appears to be floating. Daylight and ocean views are extended by strategically positioned mirrors and glass partitions, anchoring the apartment in its beautiful surroundings. The space was designed with children in mind, to encourage exploration of space though playing. Conceived with large wooden sliding doors, the children’s bedrooms can be fully opened onto the corridor with quirky handles, creating a large shared room for play. A series of glass interstices allow for playful peeking into the living spaces, while wall niches make for great hiding spots.
Disappearing Corridor
by Bean Buro

Author
Leo Lei
Category
Interiors
Date
Nov 17, 2016
Photographer
Bean Buro
If you would like to feature your works on Leibal, please visit our Submissions page.
Once approved, your projects will be introduced to our extensive global community of
design professionals and enthusiasts. We are constantly on the lookout for fresh and
unique perspectives who share our passion for design, and look forward to seeing your works.
Please visit our Submissions page for more information.
Related Posts
Marquel Williams
Lounge Chairs
Beam Lounge Chair
$7750 USD
Tim Teven
Lounge Chairs
Tube Chair
$9029 USD
Jaume Ramirez Studio
Lounge Chairs
Ele Armchair
$6400 USD
CORPUS STUDIO
Dining Chairs
BB Chair
$10500 USD
Nov 16, 2016
Tidal Wave Residence
by Nakasai Architects
Nov 17, 2016
#F015
by Förstberg Ling