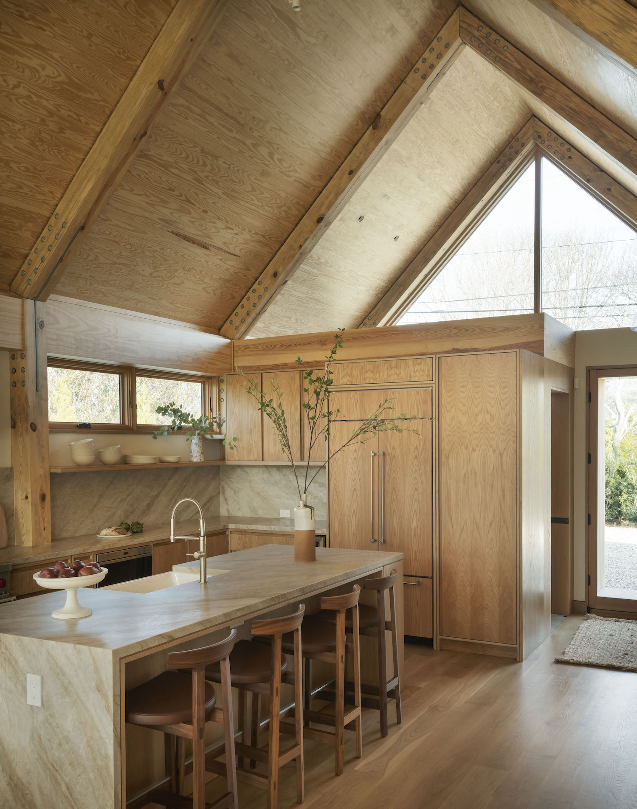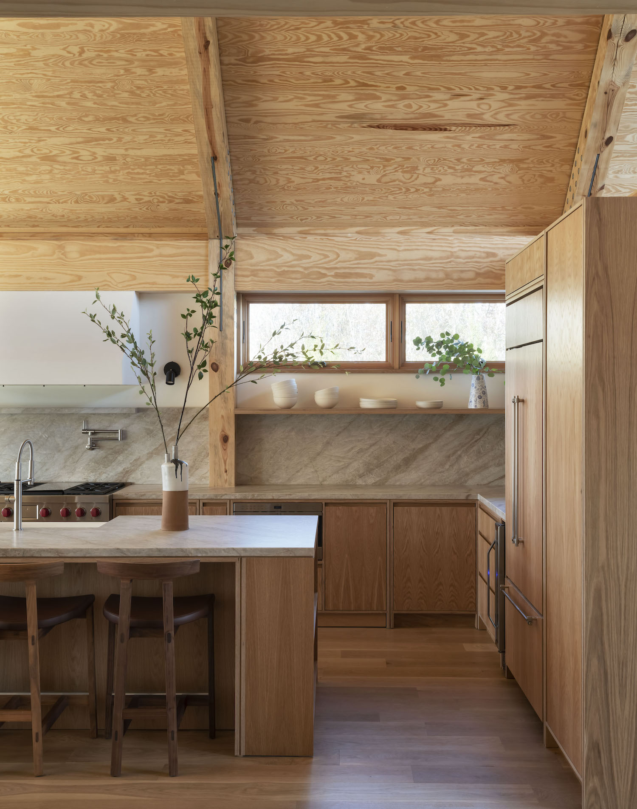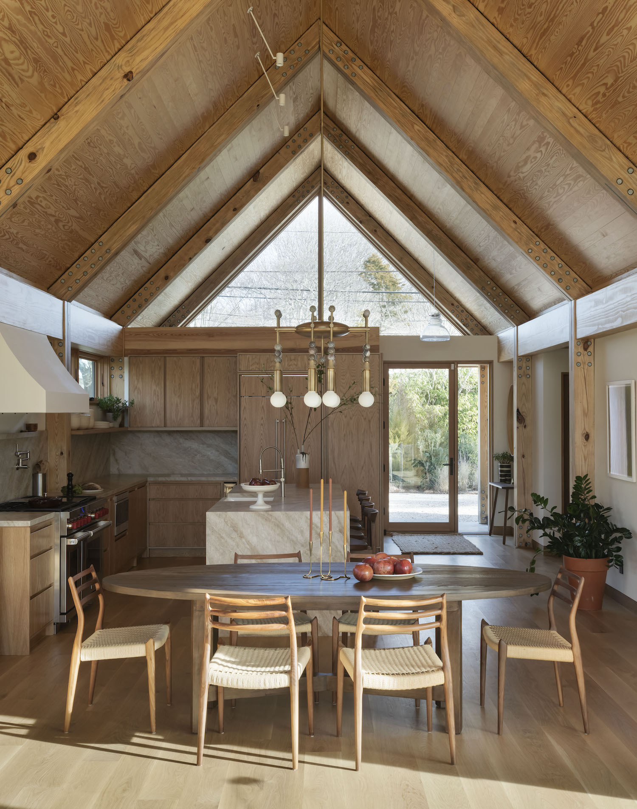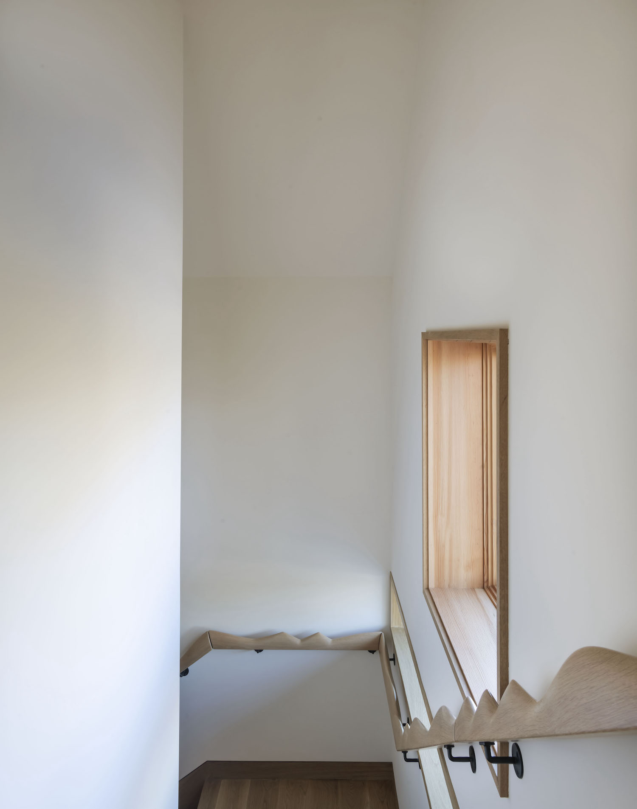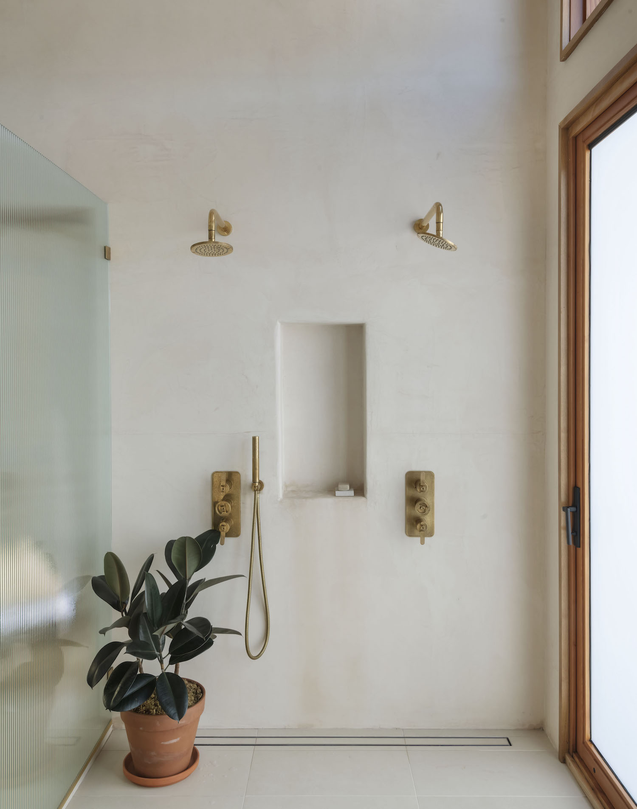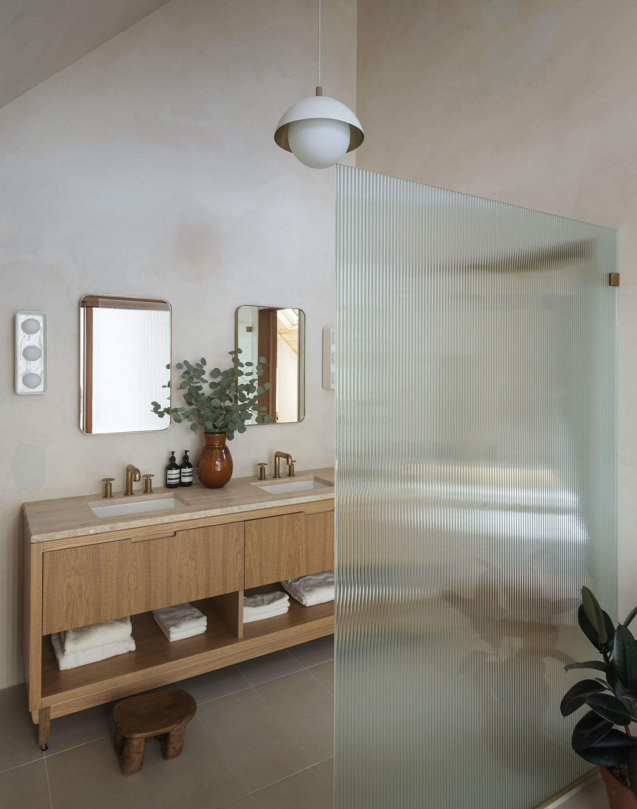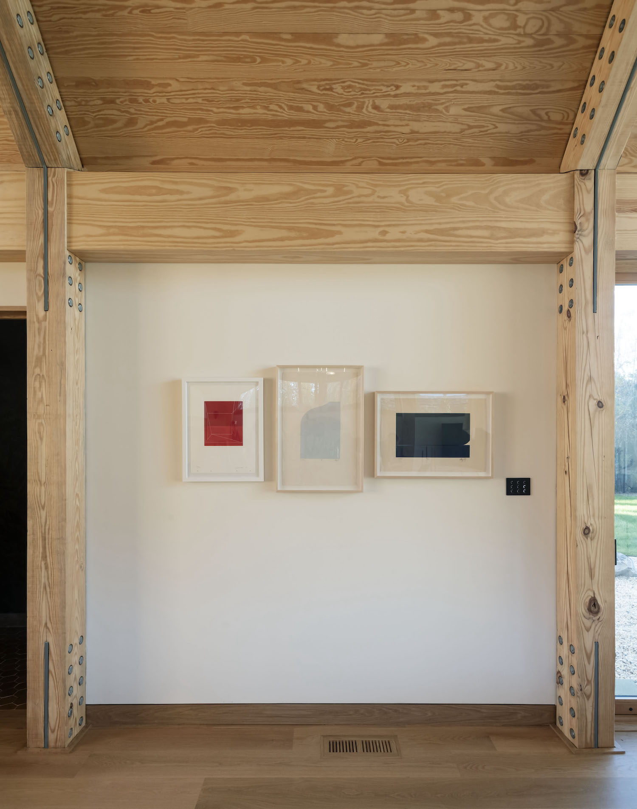Ditch Plains is a minimal residence located in Montauk, New York, designed by Oza Sabbeth Architects. The result is an L-shaped, wood-paneled home, intelligently designed to offer both privacy and openness. The couple, whose relationship and family have blossomed during the project’s timeline, expressed a desire for a space conducive to their surfing lifestyle, with ample sunlight protection, a home office, numerous guest rooms, and a tranquil escape from the nearby traffic. To meet these needs, Oza Sabbeth utilized the challenging dynamics of a busy vacation locale to devise a layout that embraces the backyard and shields against street-level disturbances. The architecture features two distinctive roofs—a lower, shed-style and an upper, barn-style—that add a clear visual break in the structure’s silhouette.
At the heart of the home lies the kitchen, fully enveloped in wood—a choice that honors the couple’s vision of a beach house and their wish for a warm, cabin-like atmosphere. This wooden theme extends throughout, with structural beams, plywood ceilings, and robust maple columns, all contributing to a harmonious aesthetic. This design choice fosters a sense of unity between the house’s structure and its decorative aspects. Adjacent to this tactile kitchen area is a glass-walled living room, a serene vantage point that is shielded from external distractions, allowing uninterrupted views of the natural landscape beyond. This space stands as a testament to the couple’s values, balancing their social and professional lives with their need for a peaceful retreat.


