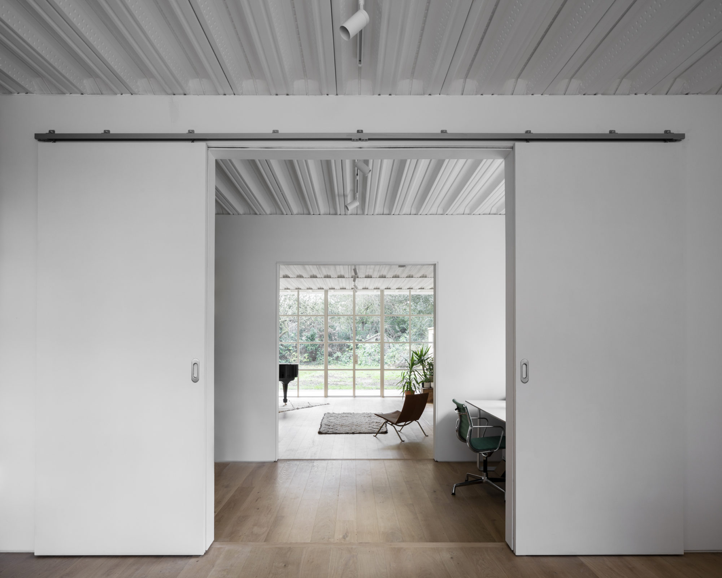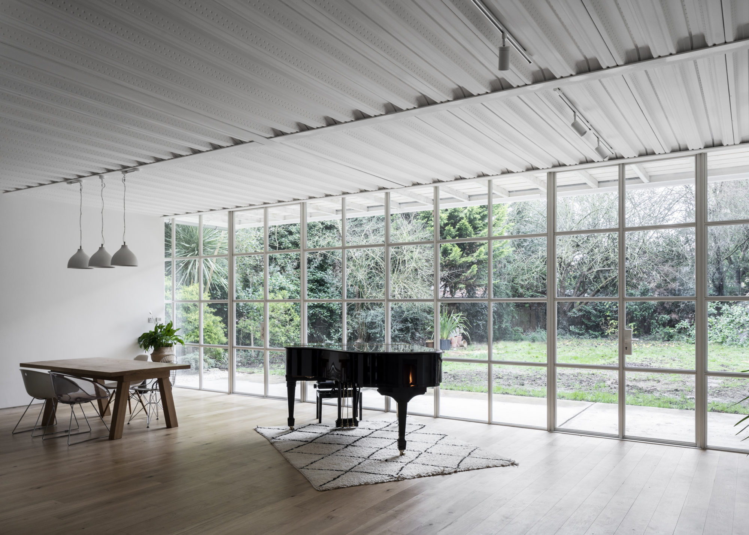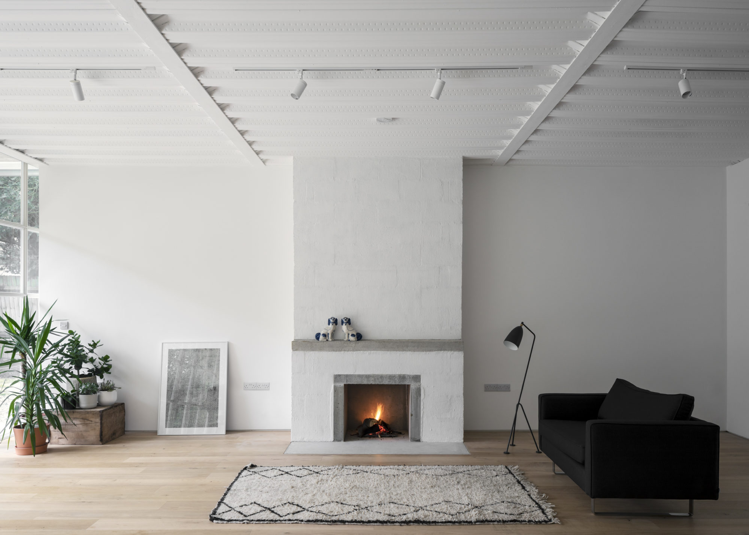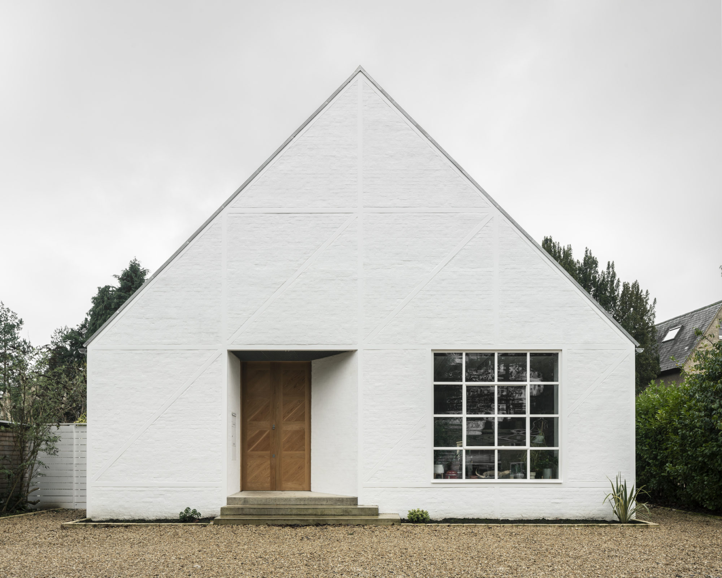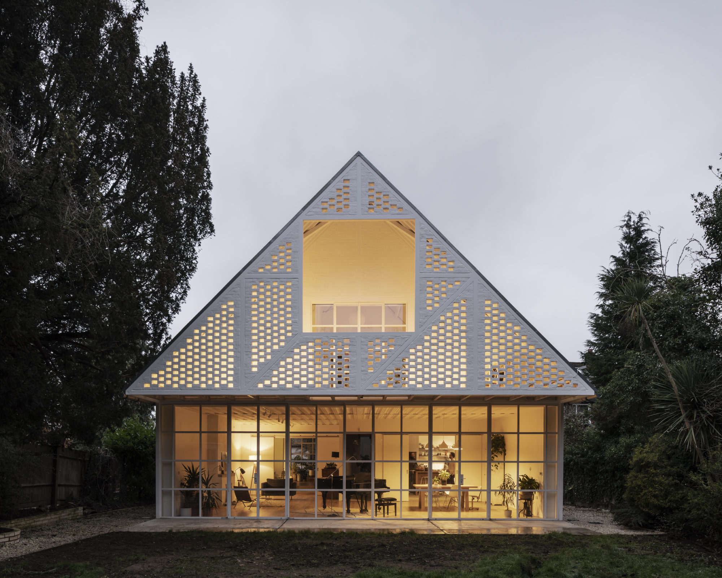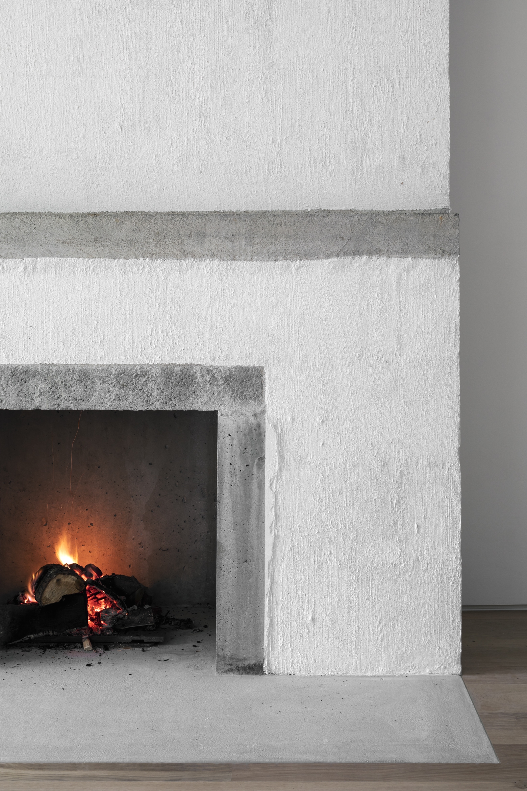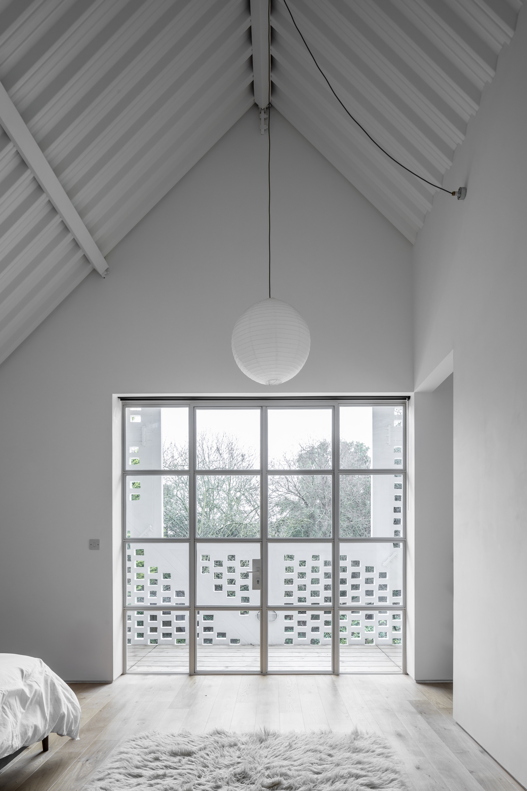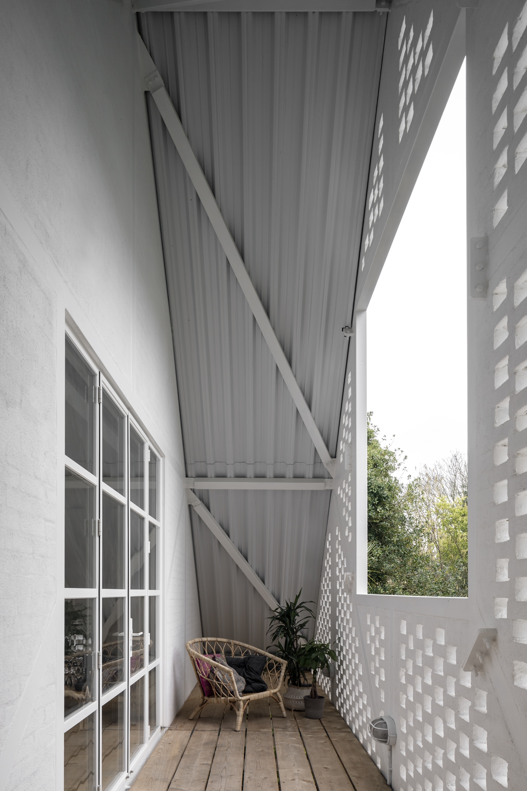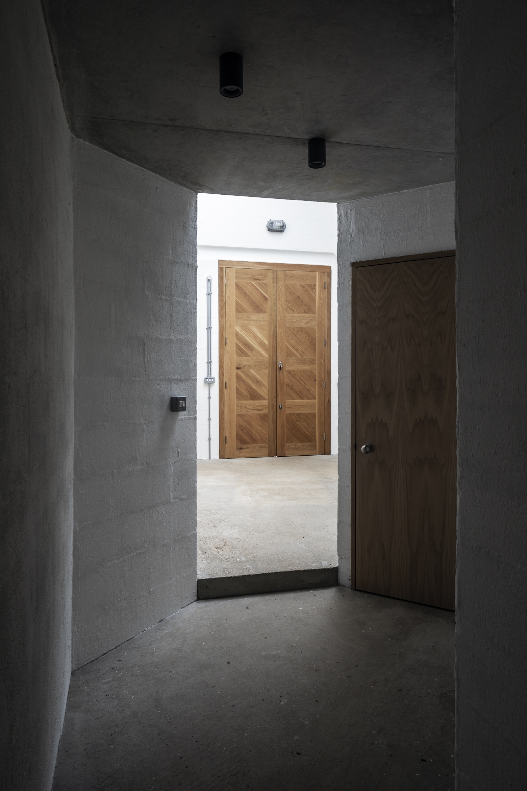Ditton Hill House is a minimalist residence located in London, United Kingdom, designed by Surman Weston. The project started with the idea of creating a building that at first glance appears almost traditional, but then, as you interrogate it further, is revealed to be thoroughly and unashamedly contemporary. The exterior of the building borrows the mock-Tudor framed language prolific in the suburbs and expresses it as an exposed steel frame. The strength of this exoskeletal frame allowed for the members to be thinned down into an elegant grid, and enabled large column-free spaces internally.
The rigid steel frame is contrasted with slurried brick infill panels, another nod to the local mock-Tudor style, adding texture and softness to the exterior. The idea of melding the vernacular Tudor and industrial aesthetic was an important design driver for us. For instance, the fenestration references traditional leaded windows, blown up in scale to become large industrial style steel-framed windows. The whiteness of the exterior continues a long tradition of modern white villas and buildings in the area – not least the Art Deco style Surbiton train station, which became a constant point of reference throughout the 4-year design and delivery process.
Internally, the brief from the client was to make a house which incorporated an industrial simplicity and aesthetic, but was not simply a minimalist open-plan box. In response, we proposed a plan which has a variety of scales, from the small and more intimate spaces, like the study, to the grand scale of the living/dining room. The ground floor living spaces are deliberately cellular, but can also open up into a sequence of sociable, enfilade spaces. The route through the house is designed to offer a range of spatial experiences.
Photography by Johan Dehlin
