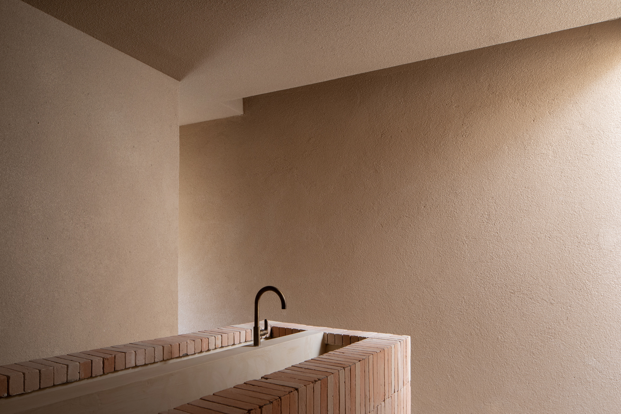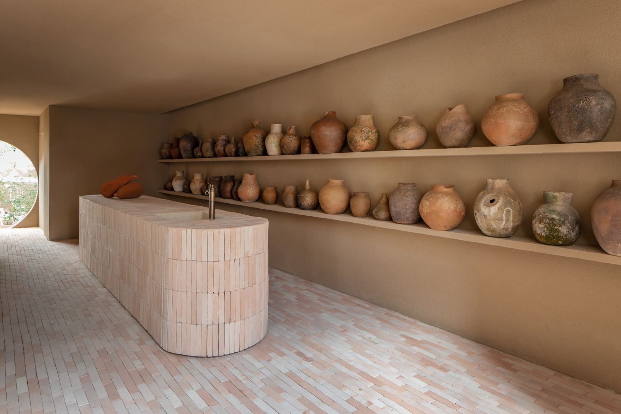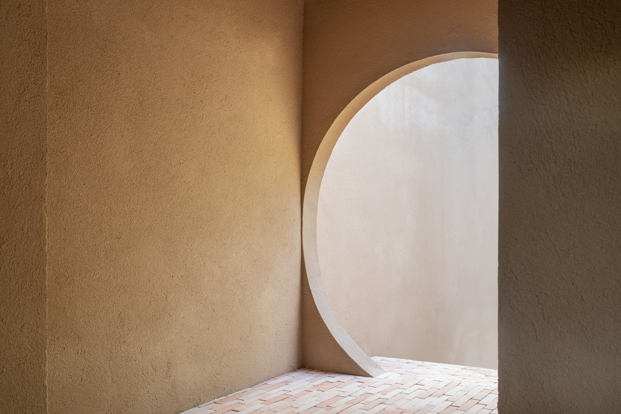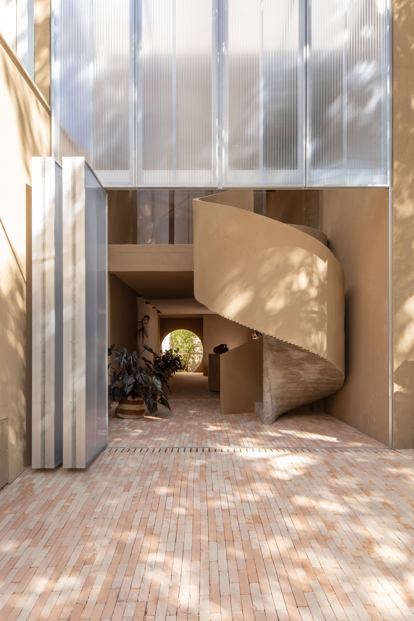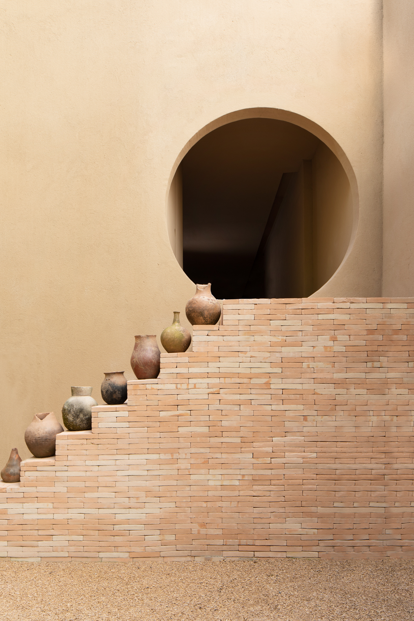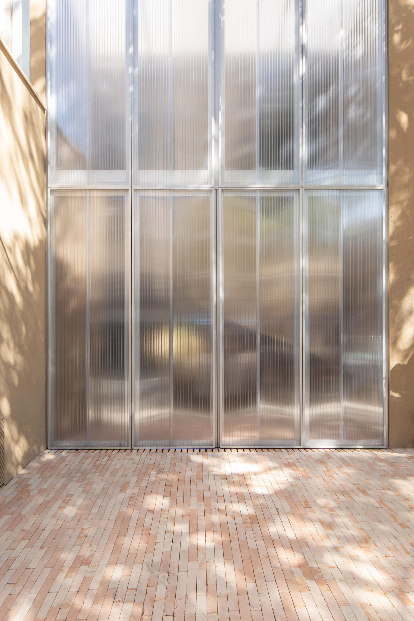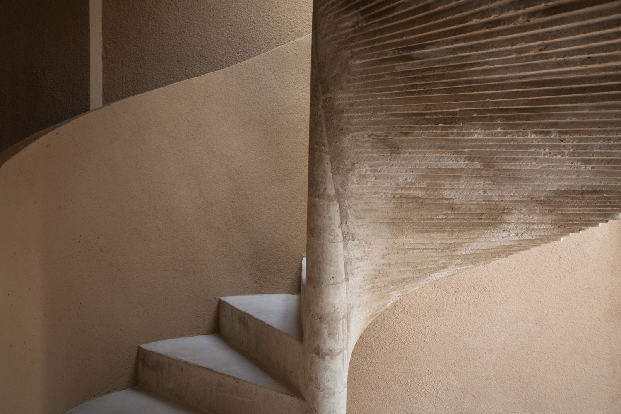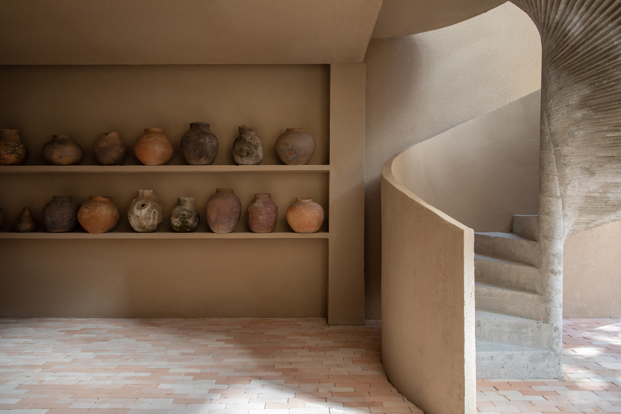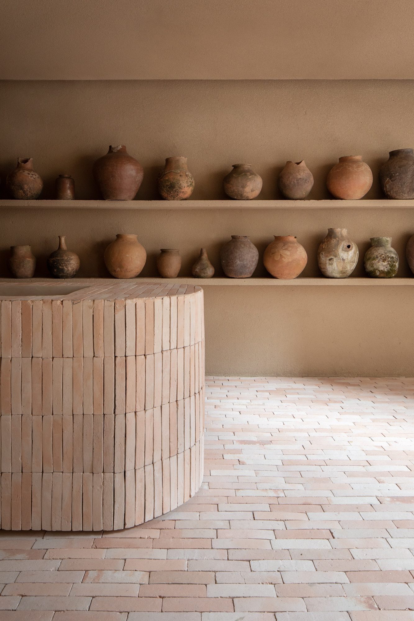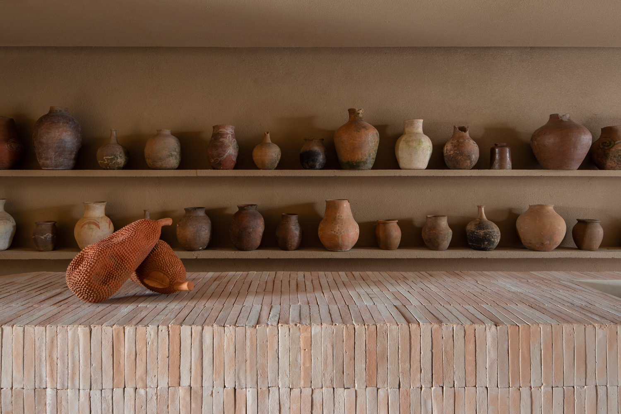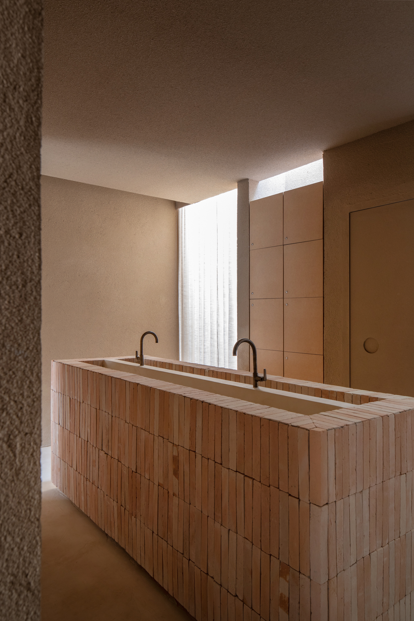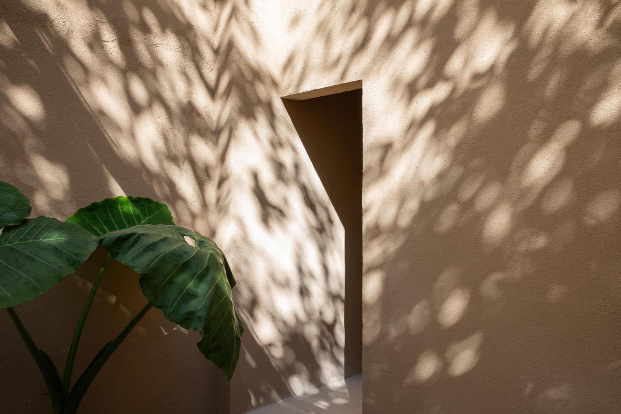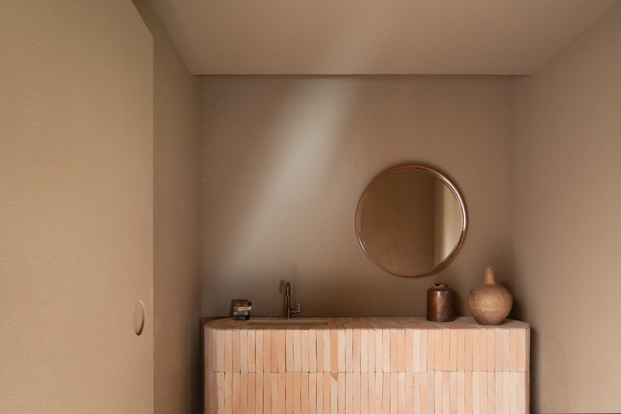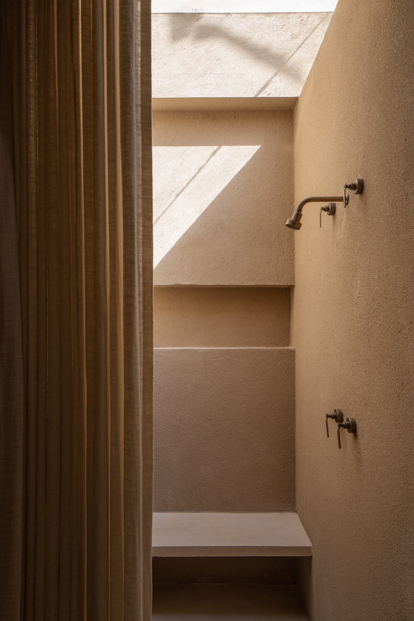Dois Trópicos is a minimal showroom located in São Paulo, Brazil, designed by MNMA. Every material has its own characteristics and limits for its definition. To work on the threshold of its possibilities – but not defying it – is indeed a fertile ground for advanced thinking and technique development. Materiality builds the crossing planes that then become carriers for a tonal rhythm; the resulting immersion brings up new intimacy to the architectural space. A commercial space that creates a homelike hosting experience, using nostalgia and natural matter, crafted by artisan hands that desire to achieve not perfection but real environments. The soil reacts allegorically to the sunlight movement along the day, turning walls, ceilings and the floor not into limits or boundaries, but into canvases for the light to express itself gradually in various forms. (As it is possible to enjoy comfortably great and authentic food, full of flavors).
The material used was created by a process of cooking the subtle varied colors of earth into bricks, allying the technical drawings to the empirical exercise of craftsmanship. The same material was projected onto walls and ceilings, honoring and expanding its plasticity; it expands our senses, bringing texture, tone gradation and detail to the delicate gesture of drawing spaces, even inviting us for a pause to feel the smell of wet earth when it rains. The staircase was built using raw materials, some leftovers, but although there was a precise drawing, the result is both gestual and intimate, due to small imperfections. By contrast, the facade is technological, drafted and executed with precision, thought to allow sun and wind in, to avoid artificial air conditioning systems.
Photography by André Klotz
View more works MNMA
