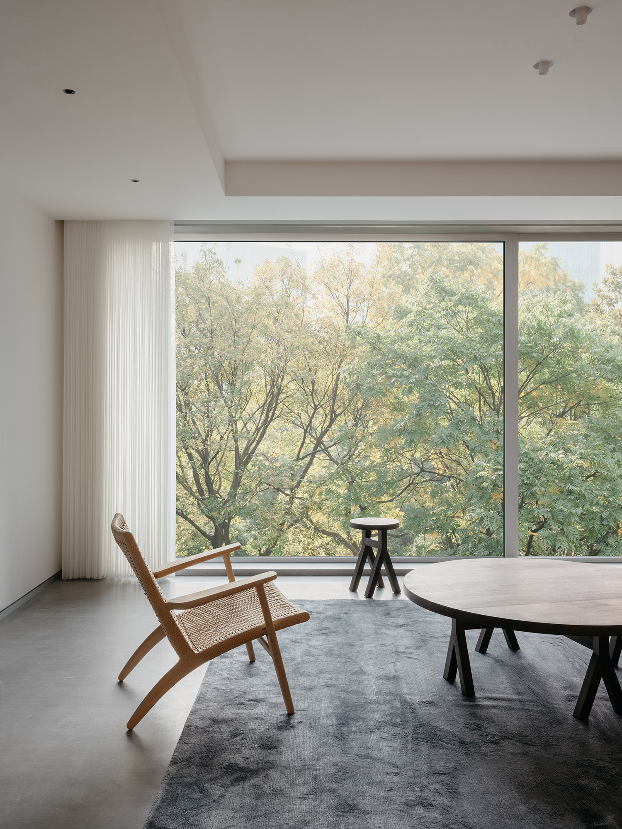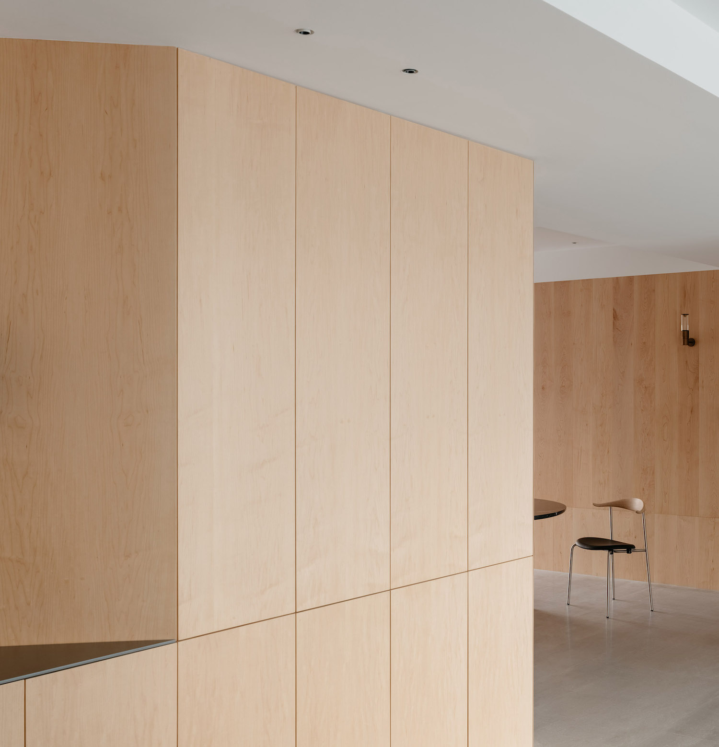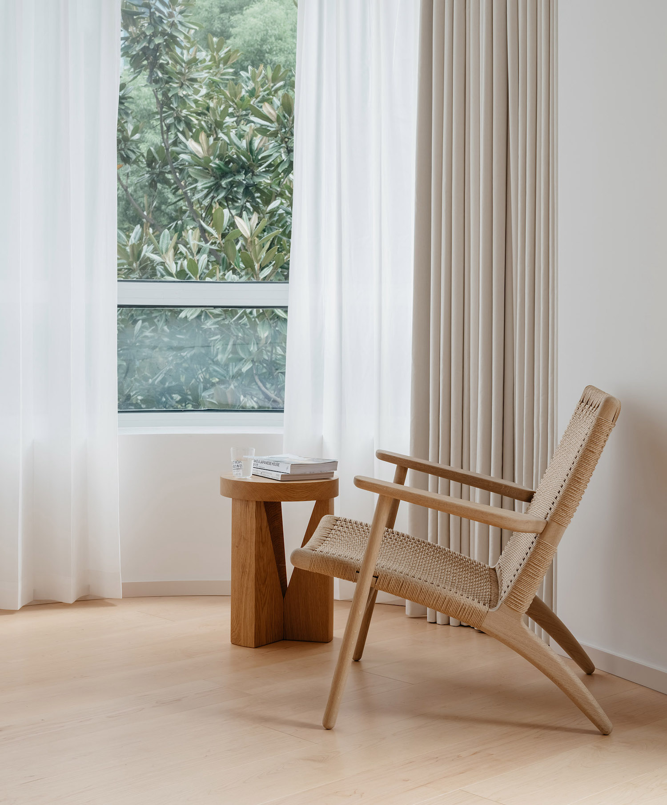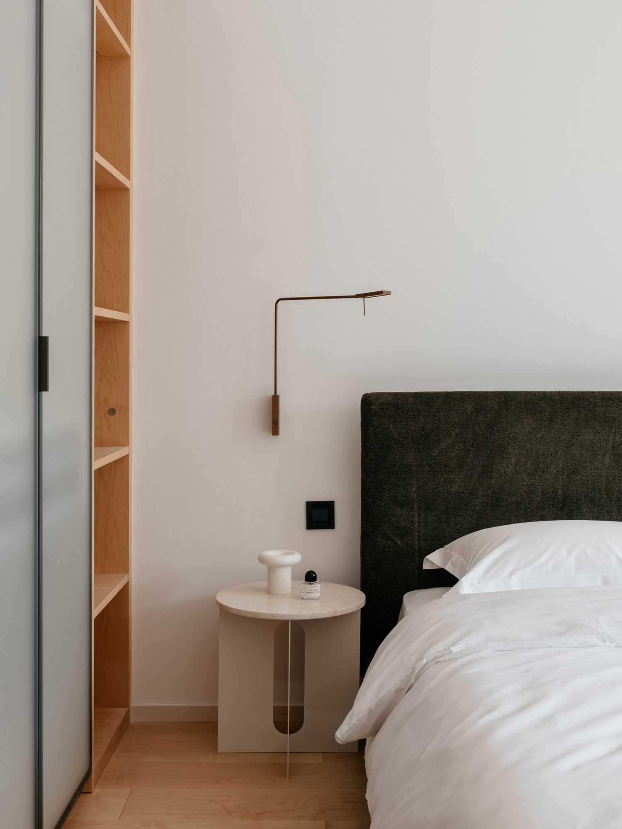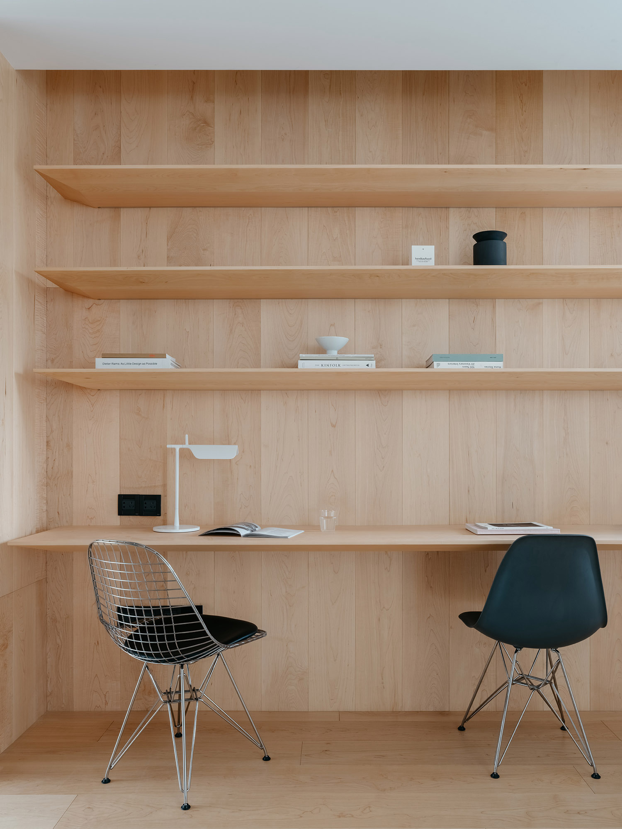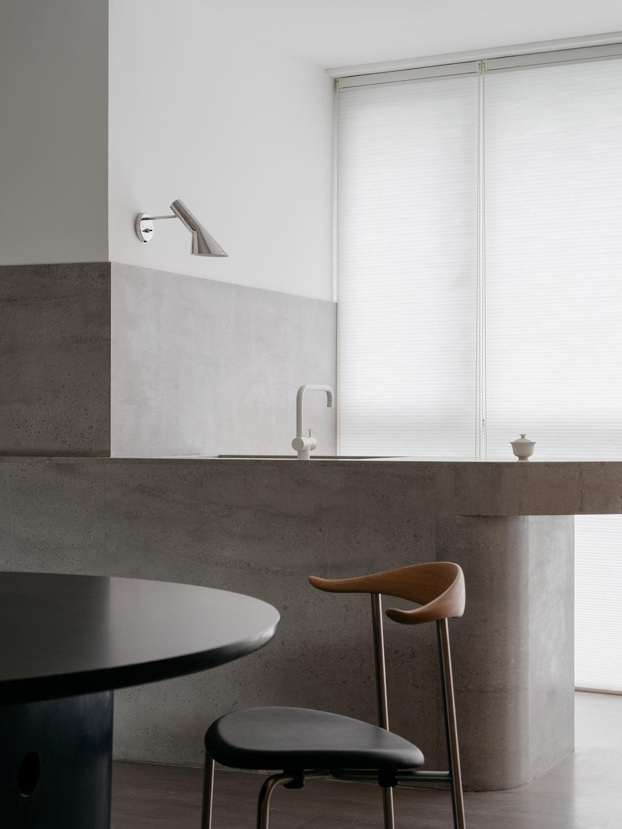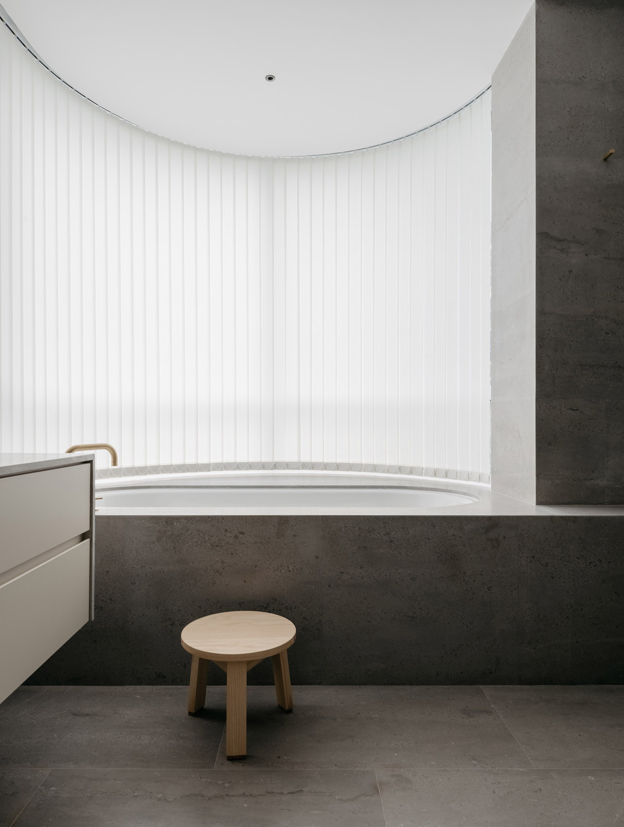Dongfang Runyuan Residence is a minimal house located in Hangzhou, China, designed by Jiang Jie Design. In this residential design project for Dongfang Runyuan, the architects respond to urban living and natural creative conception using only design principles, resulting in a calm and uncomplicated interior. From the entrance to the dining room and living room, the public space of the house uses an overall set of L-shaped cabinets to define the main tone. These cabinets integrate shoe storage, sideboards, and other services, and implicitly support the consistency of public activities. The cabinet is positioned along the elevator shaft, which also successfully muffles noise coming from outside. Nature can be found on the living room’s south side. The room is brightly lit by large floor-to-ceiling windows, which also provide a panoramic view of the city and park area.
The dining area’s balcony package increases usable space, and the open water bar and dining room’s integrated design create a key area for collaboration in the neighborhood. Some of the original walls at the point where the private and public areas meet have been removed, and glass sliding doors have been installed on either side to let natural light into the area. The study’s functional layout is adaptable and pliable. During the day, it serves as a classroom and a second living room; at night, it is used behind closed doors and can also serve as the entrance to a guest room. The four bedrooms currently constitute three groups that are discrete and open, undisturbed, and tightly interwoven. The master bedroom suite maintains the most amount of open and comfortable free space while combining a walk-in closet, bathroom, and dresser.
Photography by Wen Studio
