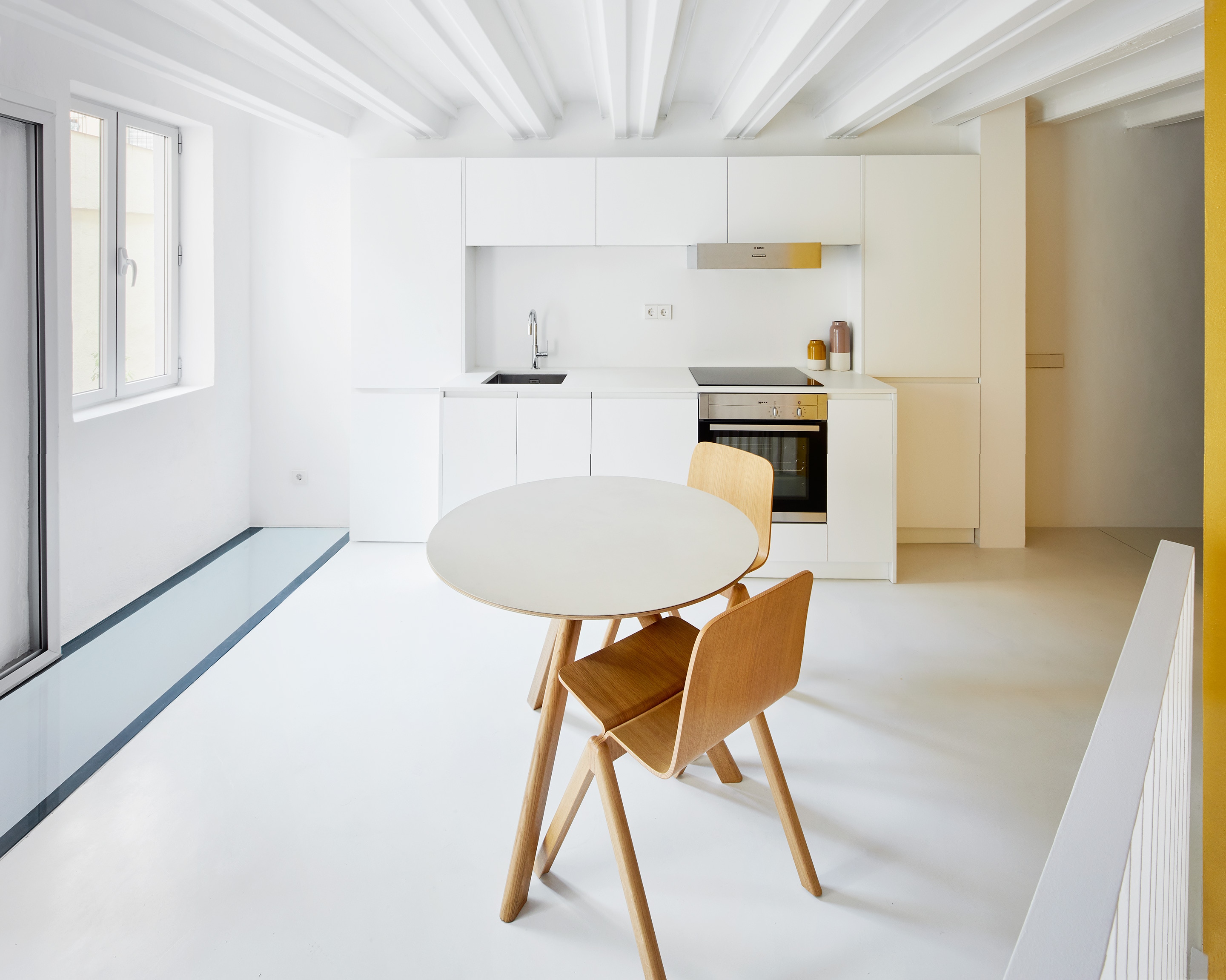Duplex Tibbaut is a minimal interior renovation located in Barcelona, Spain, designed by Raúl Sánchez. The starting point was two independent dwellings on top of each other on the ground floor and mezzanine of a modest, old apartment building between dividing walls in the heart of the Raval. Both dwellings were in an absolute state of neglect and disrepair. The client’s requirement was to concentrate the main living spaces on the mezzanine floor and expand them on the ground floor with other spaces with more diffuse functions that could be used as living room, study, work area.
The proposal is clear and direct: in the middle of the space, insert two 2-meter side squares rotated 45º over the dominant axis, their vertices overlapping without touching the original walls, and extruded through both floors. A simple and resounding arrangement in which two ideal shapes, two perfect extruded squares, are imposed on the existing irregularity and arrange all the floor space without the need for any other means or elements. One of the squares will hold the stairs communicating both floors, and the other will house the bedroom on the upper floor and the toilet and office spaces on the ground floor.
From the outset, the structural intervention required overhauling the foundation, high precision in placing the central squares, as well as the precise cutting of the existing wooden beams for the openings and double heights. The cut wooden beams either rest on the new steel porticos or lean on the lower wing of the new beams, always for the purpose of allowing the clean extrusion of the squares. The duplex is equipped with underfloor heating with a highly efficient air-therm system. On the ground floor, three existing paintings of Brazilian origin have been preserved, and the proposed inside circulation places them right at the stairs exit. These paintings are the reason the client, of Brazilian origin herself, initially decided to buy these two properties and undertake the project.
View more works by Raúl Sánchez
