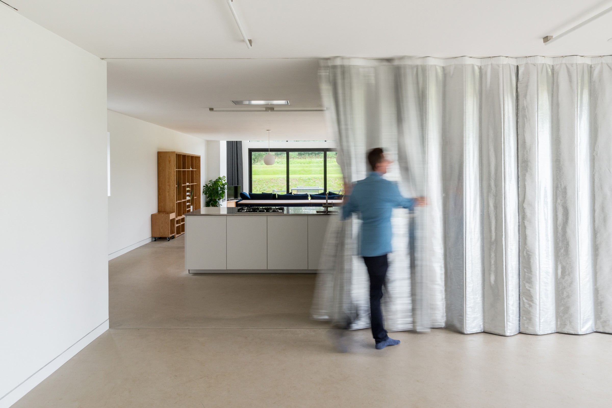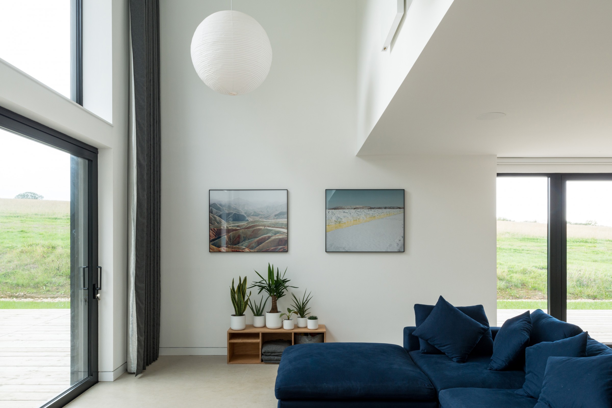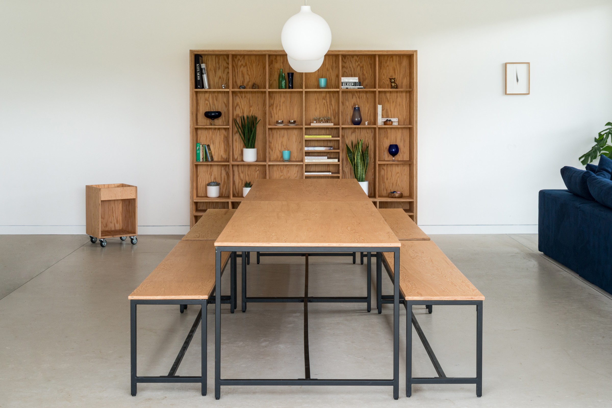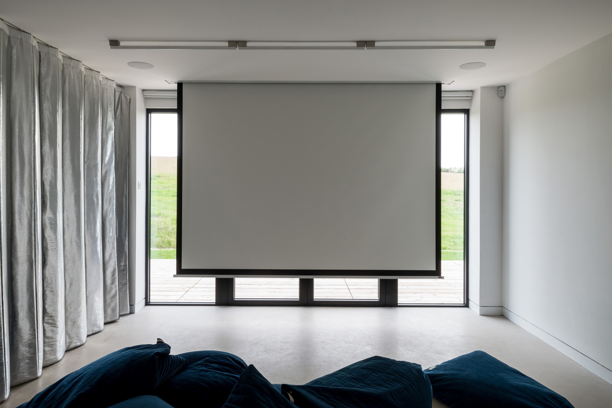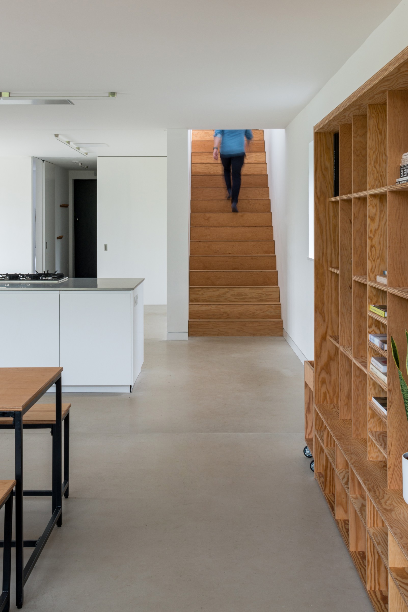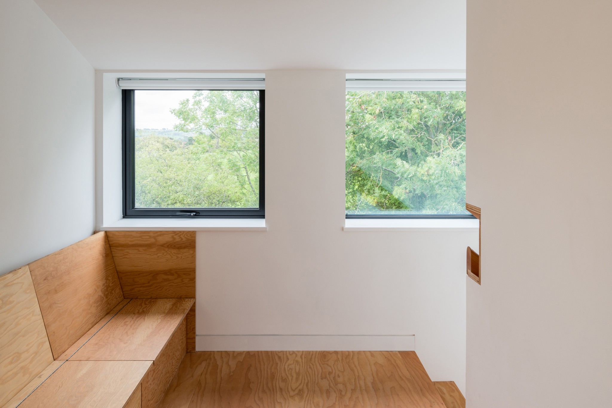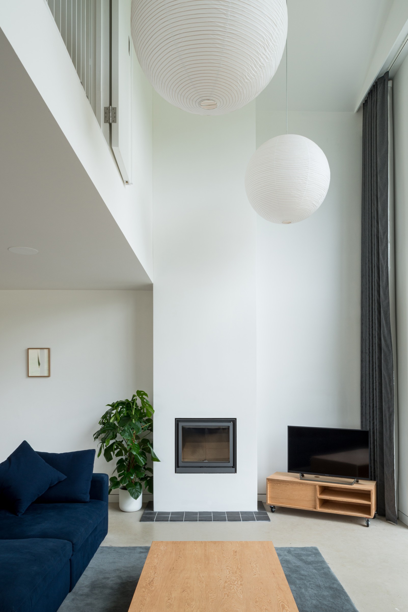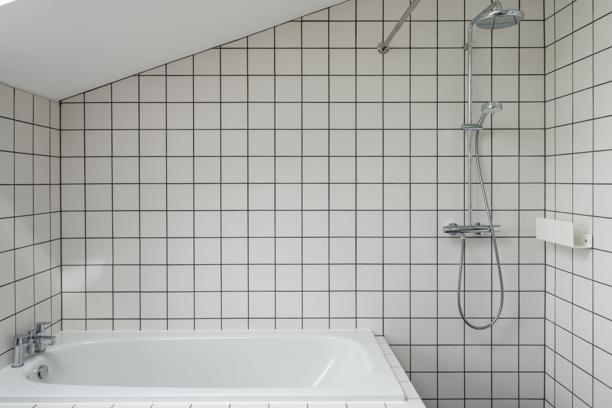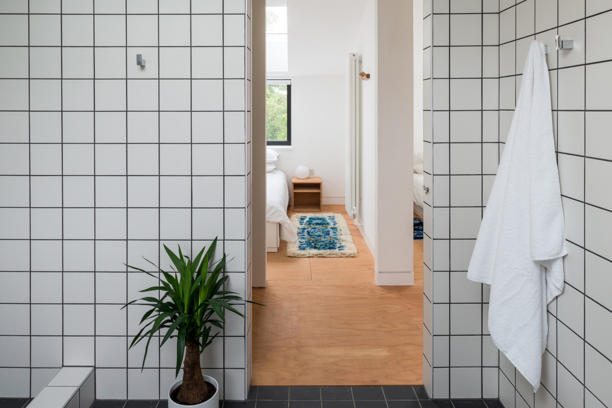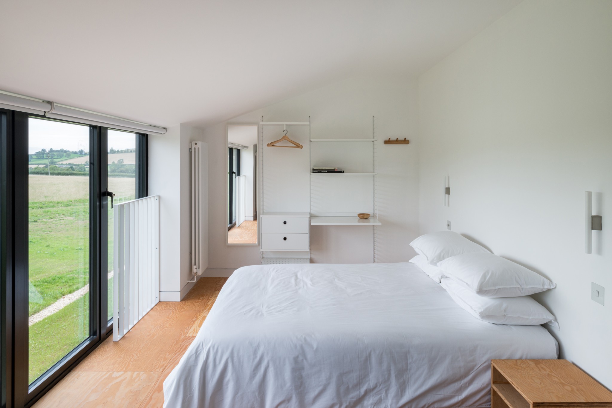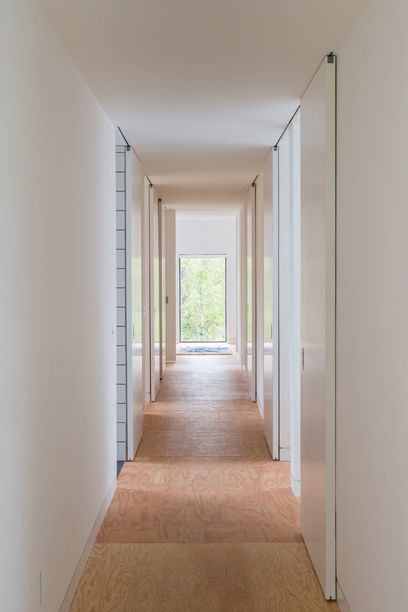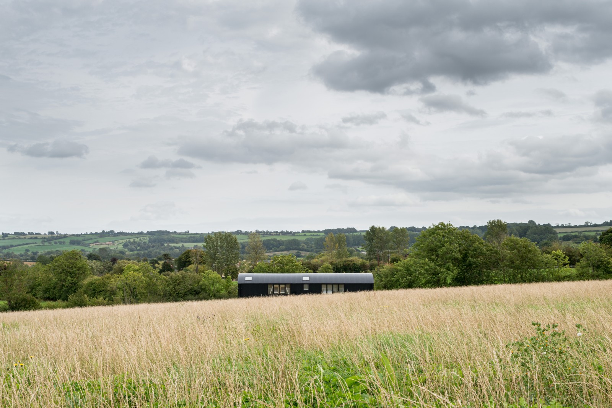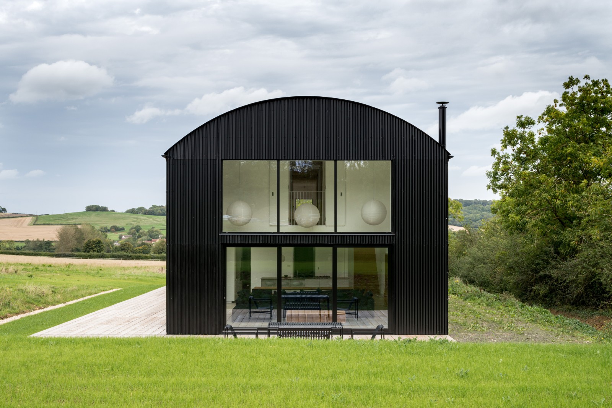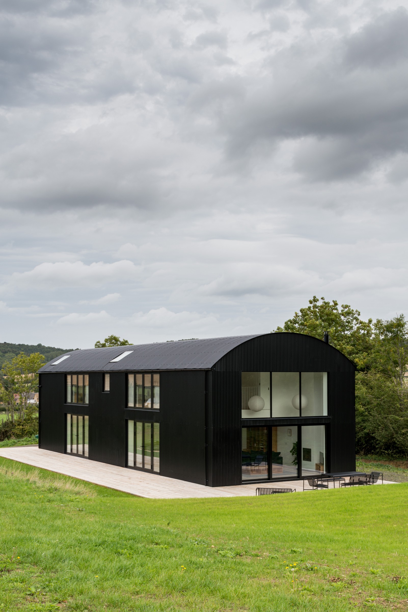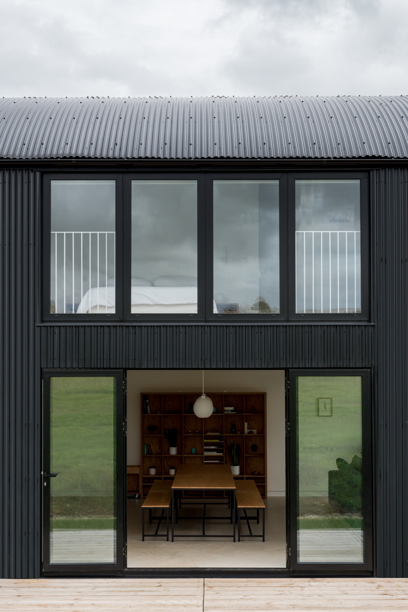Dutch Barn is a minimal architecture project located in the Cotswolds, United Kingdom, designed by Turner Works. Located in an area of outstanding natural beauty, this barn conversion transforms a utilitarian agricultural structure into a modern & spacious holiday home. The design celebrates the pure form and industrial qualities of the existing kit structure with an architectural intervention based on simplicity and minimalism that is carried through from the scale of the overall site, to the very smallest details.
The external envelope of the barn has been wrapped in corrugated steel that lends a rhythm and texture to its 23 meter long elevations and curved roof. This new profiled steel cladding, in matte black, unifies the façade and roof, simplifying the overall volume, and reducing the appearance of the barn to its purest form when seen from a distance. Façade openings have been positioned and sized to respond to the barn’s new use as a living space, giving the overall building a human scale. Where original openings accommodated large agricultural vehicles, they now carefully frame views across the rolling hills and countryside.
Inside, the accommodation is arranged over two floors. At ground floor, the layout creates a large open plan space zoned into a sequence of areas for playing, cooking, dining and living. A double height living space, featuring an upper floor balcony, forms a moment of spatial generosity at the South end of the home, its verticality emphasized by a chimney and two-storey glazing. There are seven bedrooms in total, six of which are located upstairs to make the most of elevated views across the scenic surroundings.
The design utilizes a reduced palette of industrial and self-finished materials. White walls and sliding doors form a calming backdrop throughout the property, complimented by elements in Douglas Fir, concrete, ceramics and stainless steel. Douglas Fir was chosen for its warmth and rich grain, and has been used for flooring, stairs, handrails and bespoke furniture elements. Soft grey wool curtains with a metallic solar reflective backing illustrate and further explore the balance between industrial and homely qualities within the property. 200sqm of scaffold board decking wraps the base of the building, connecting the interior with the surrounding fields and encouraging activity to spill outdoors.
Photography by French + Tye
