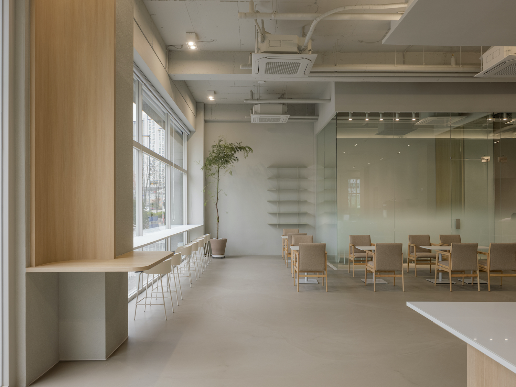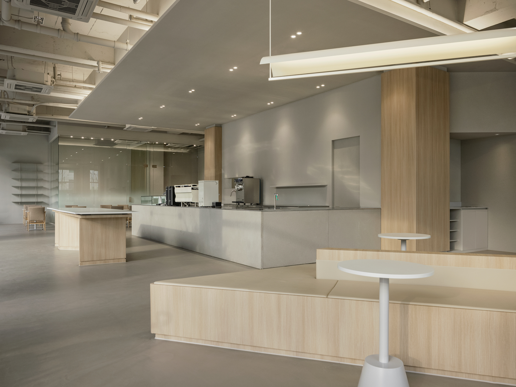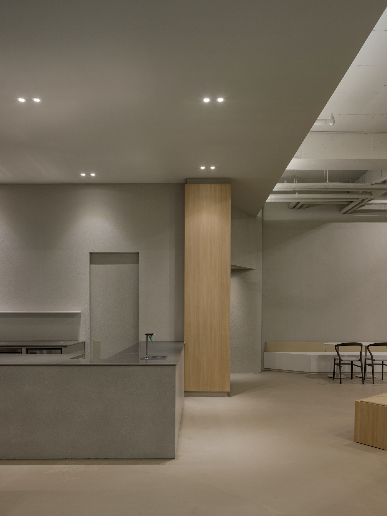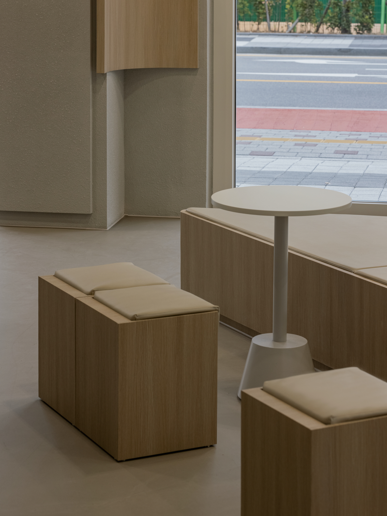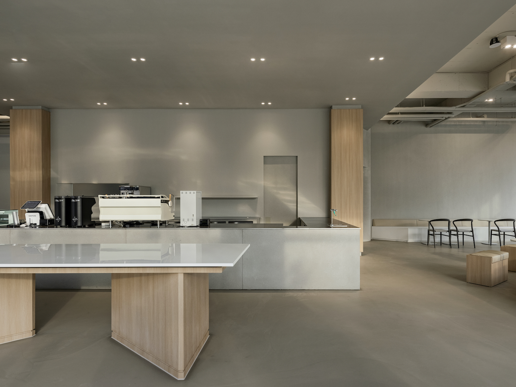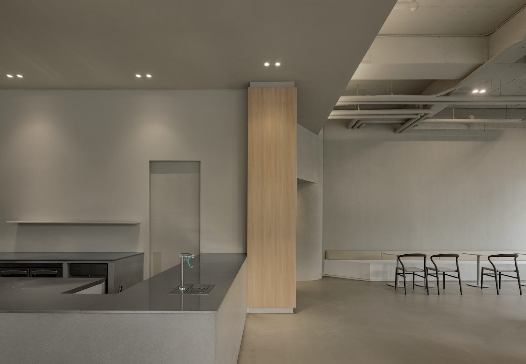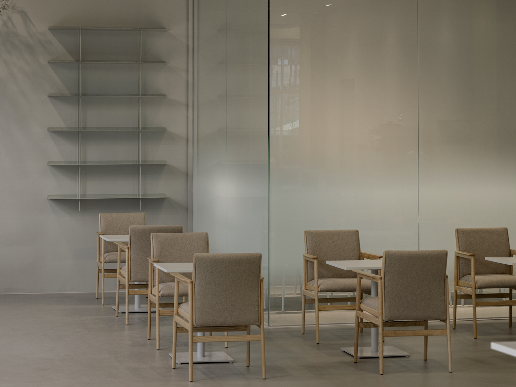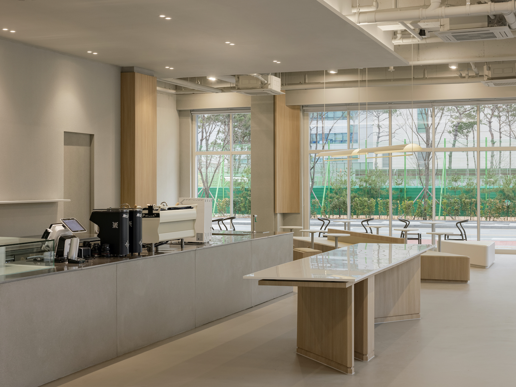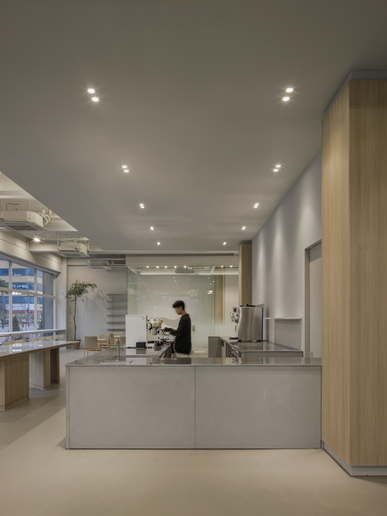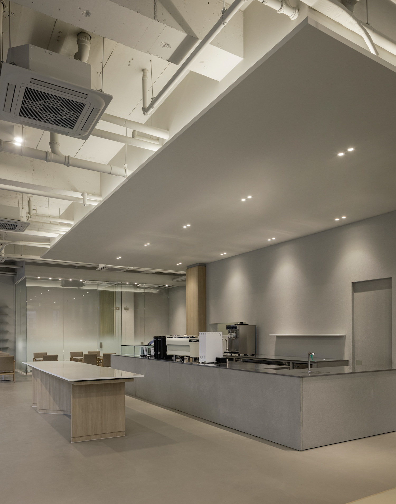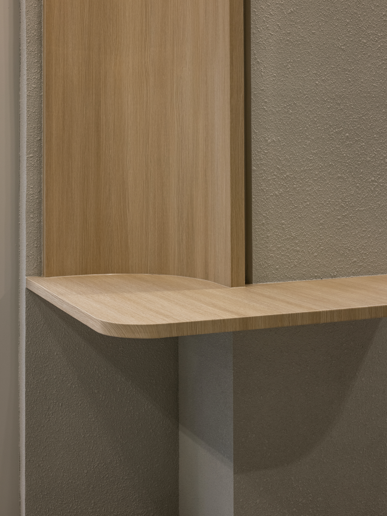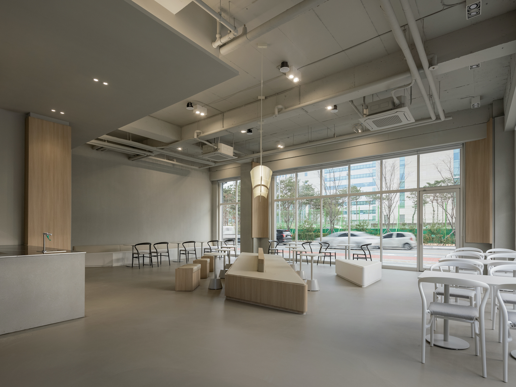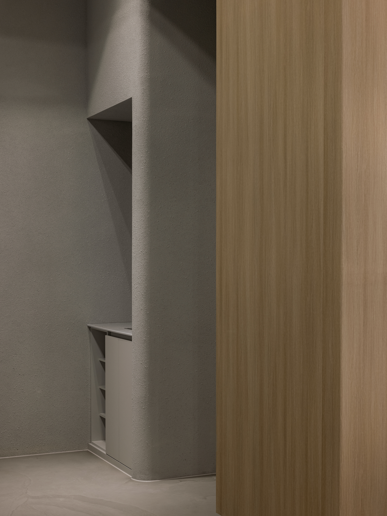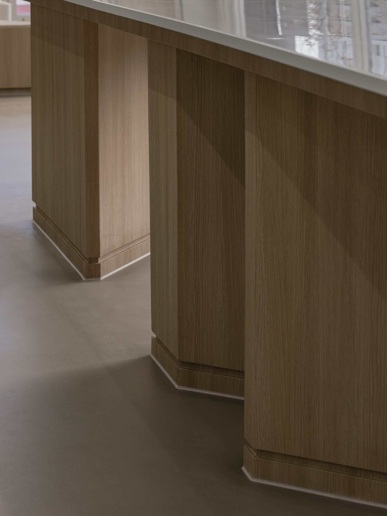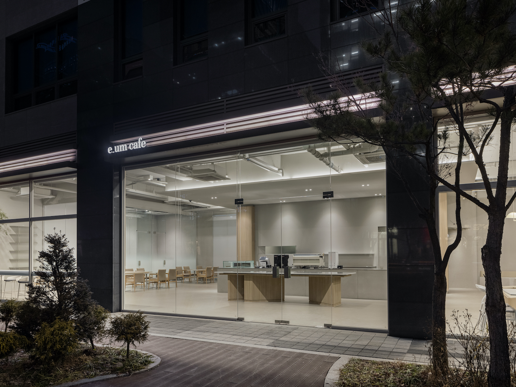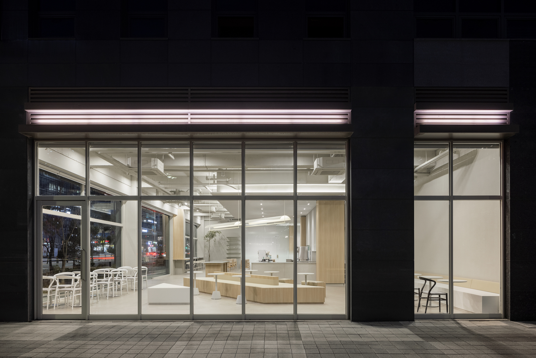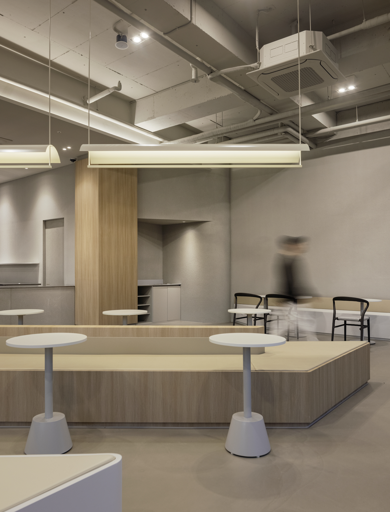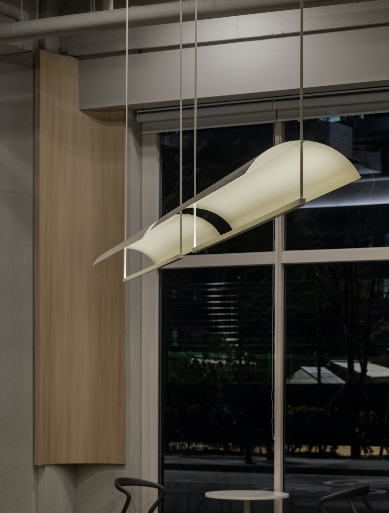E-um is a minimal cafe located in Seoul, South Korea, designed by YOLLLLEY STUDIO. Because the site is located at the intersection and two of the four sides of the building are finished with windows, one area where sunlight flows into fully and other area where it does not are distinguished clearly in the space. Due to the windows on both sides, the shape of sunlight starting from the corner where the windows meet each other, continues as a vertical frame every time, showing a phenomenon in which the diagonal shape of light spreads to a space about twice as wide as the actual spatial width. The design team planned the space using concrete-textured panel, wood, and stone paint with stone texture as three main finishing materials in order to make the inside and outside atmosphere connect naturally in the existing concrete structure.
From the front of the space, indirect lighting on the ceiling and rectangular mass formed by horizontally long bread display stands, bar counter, and baking room create the senses of spatial depth, and a frameless facade is installed to order that they can be seen from outside and reveal the spatial sense. The bar counter placed in the spatial center was made of concrete-textured panels and its wall seen from the front was painted with stone paint, making the heavy atmosphere conveyed by concrete texture somewhat lighter, while putting visual weight on the center of the space where mass and side meet. Narrow round partition design between pillar and wall naturally expresses the spatial flow to each pillar, and the edge where the two sides meet is finished with wood and stone paint. These detailed elements are also applied to the design of pendant lighting and handle.
Photography by YongJoonChoi
