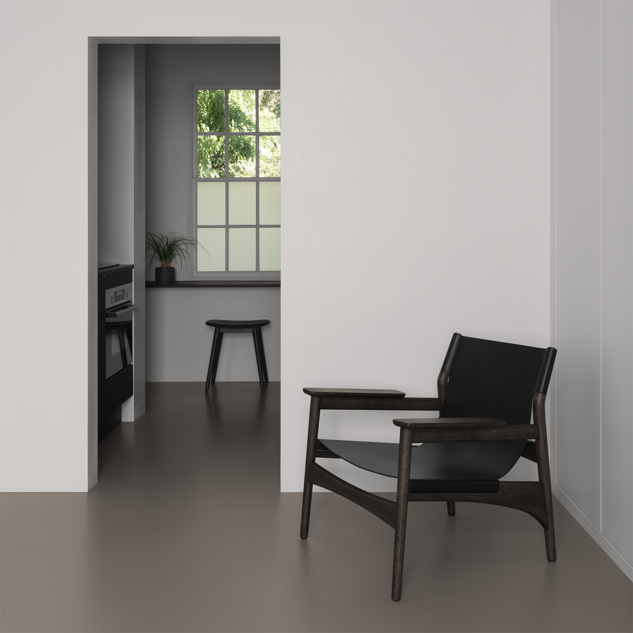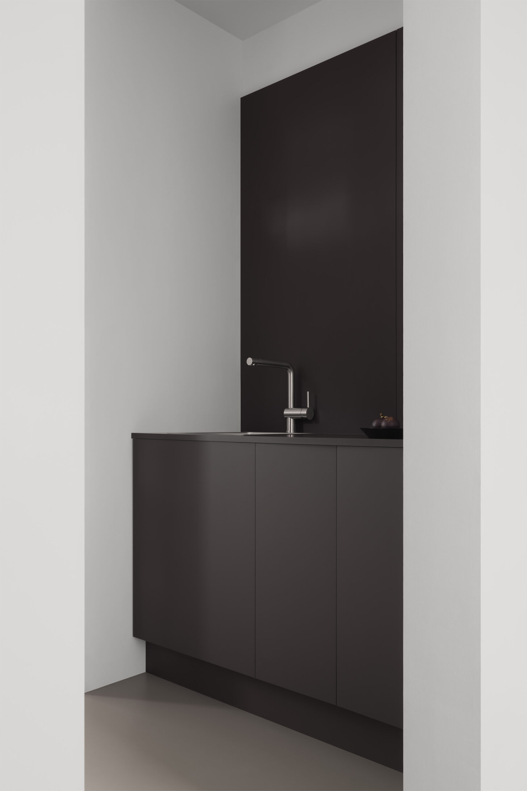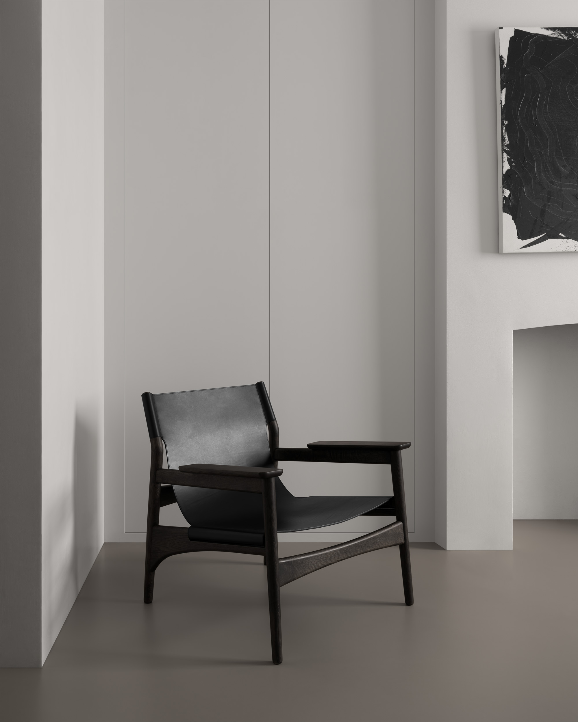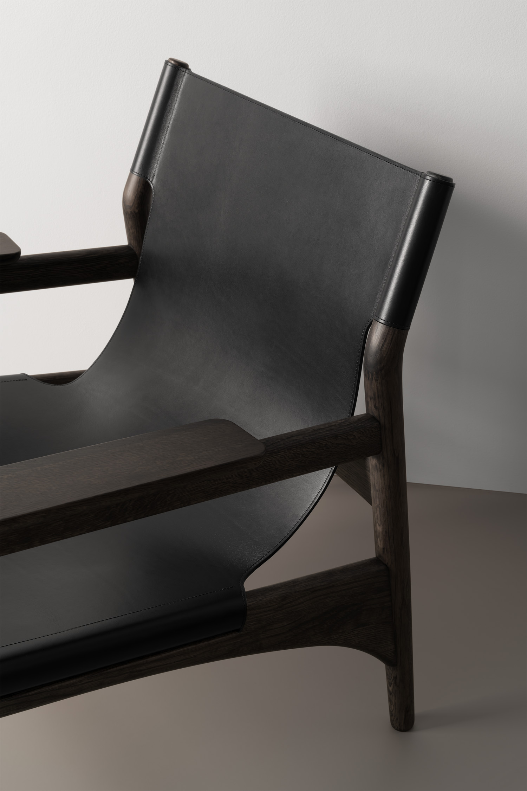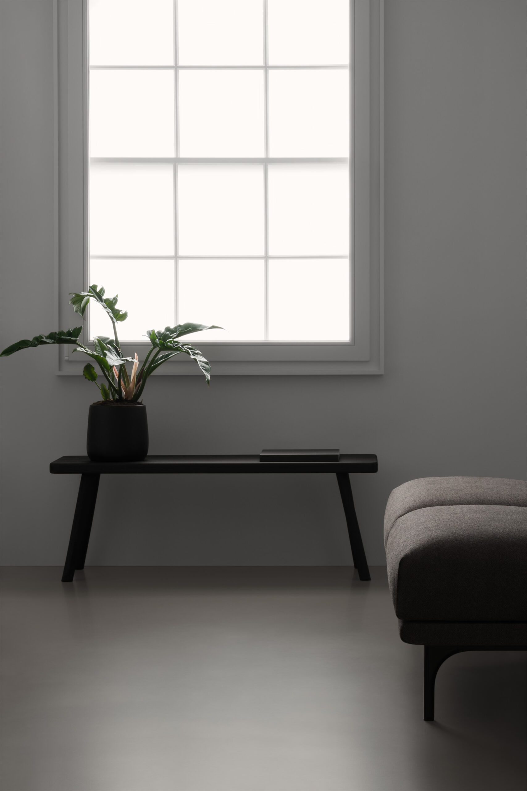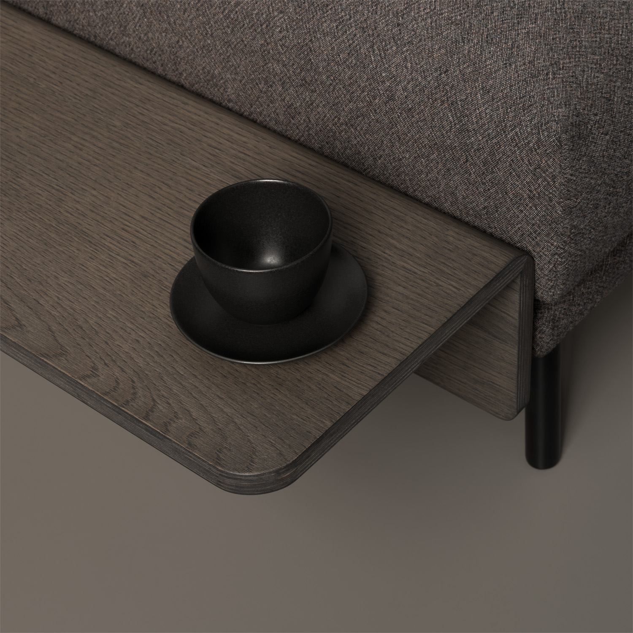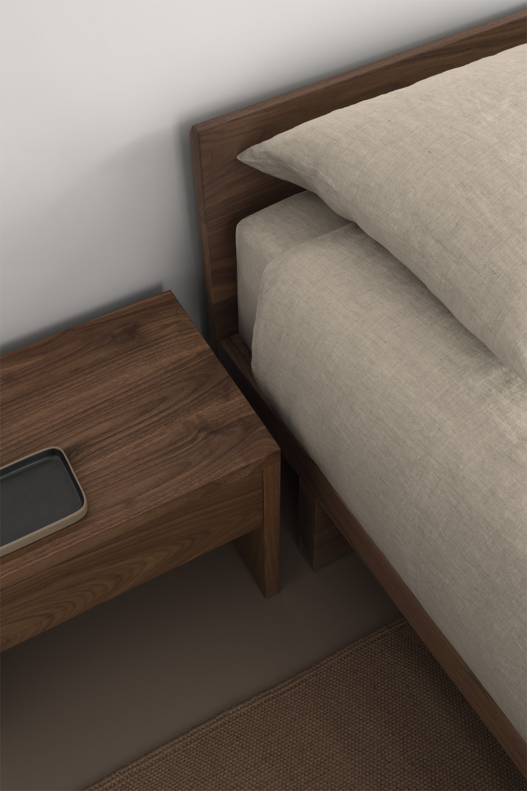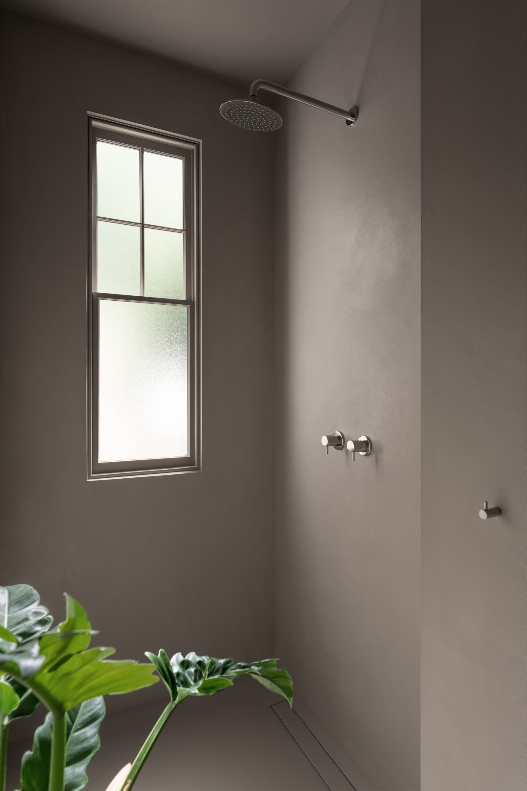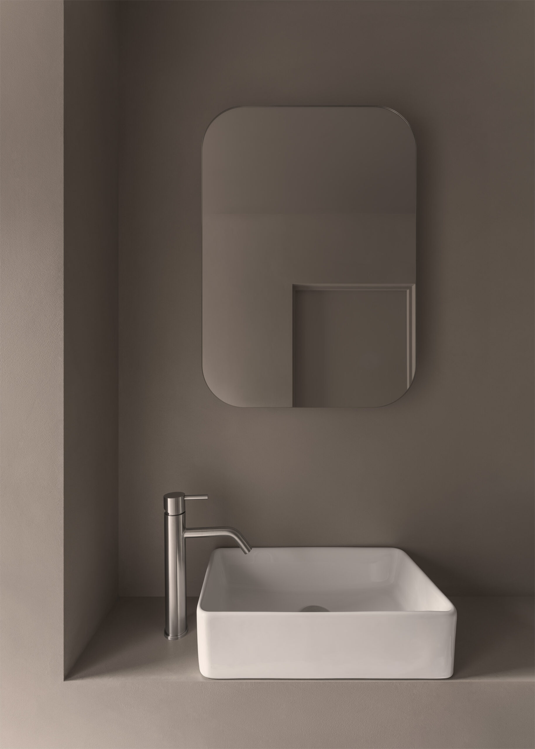e1 is a minimalist interior located in London, United Kingdom, designed by Studio Hazeldean. Externally, it looks like a terraced house, but inside, it reveals two separate properties. By the 1970s, it was partially derelict and faced demolition. The redesign stripped away modern additions to reveal the historical structure, focusing on a minimalist, gallery-like interior. The design features a restrained palette with minimal textures. A resin floor, inspired by the tanning industry, flows seamlessly through the apartment, including the wet room walls. This material resembles leather and connects the space without skirting. In the living area, the resin floor leads to the kitchen.
Modern 1970s additions were removed, and concealed storage was added around the chimney breast. Secondary glazing and frosting on the sash windows provide privacy and enhance the minimal aesthetic. Materials like wood, leather, resin, wool, and plaster amplify their inherent beauty. A Japanese armchair with a sculpted leather seat and smoked oak frame reflects the tannery theme. Complementary artwork mirrors the chair’s graphic structure. The sofa, with a low back and deep seats, features a pepper-flecked wool upholstery that adds warmth.
The kitchen, divided into three zones—cooking, washing, and utility—occupies an S-shaped area. Underfloor heating allowed the removal of radiators. The work surfaces and cabinet fronts, made from peppercorn-toned Fenix with a walnut edge, unify the space. The wet room required building a room within a room, integrating services into the design. The resin flows continuously from floor to ceiling, with stainless steel fixtures blending in. Subtle lighting radiates from behind the mirror. The bedroom is minimal, featuring a low Japanese-inspired bed in solid walnut, matching side table, flat-woven rug, linen bedding, and a simple blind. A partition creates a walk-in wardrobe.
