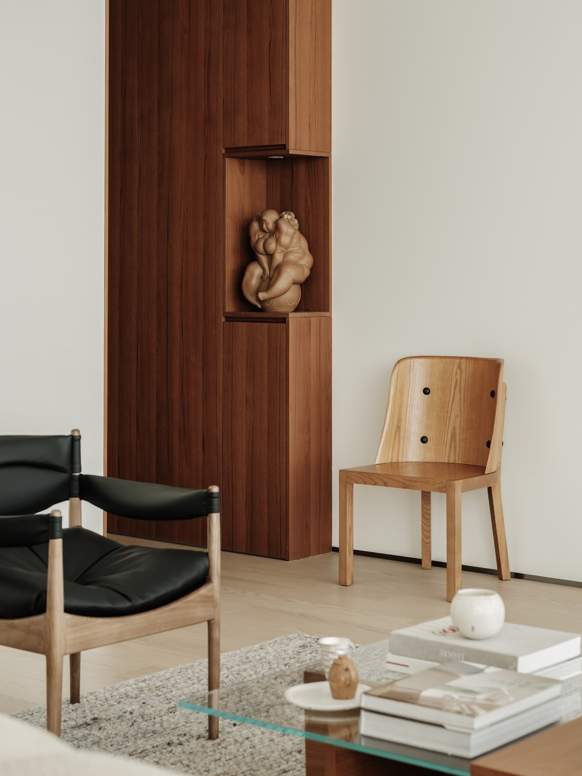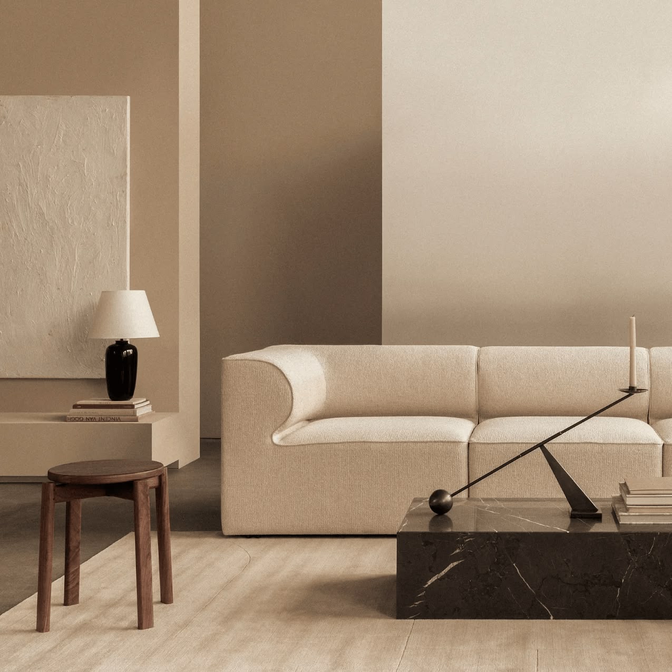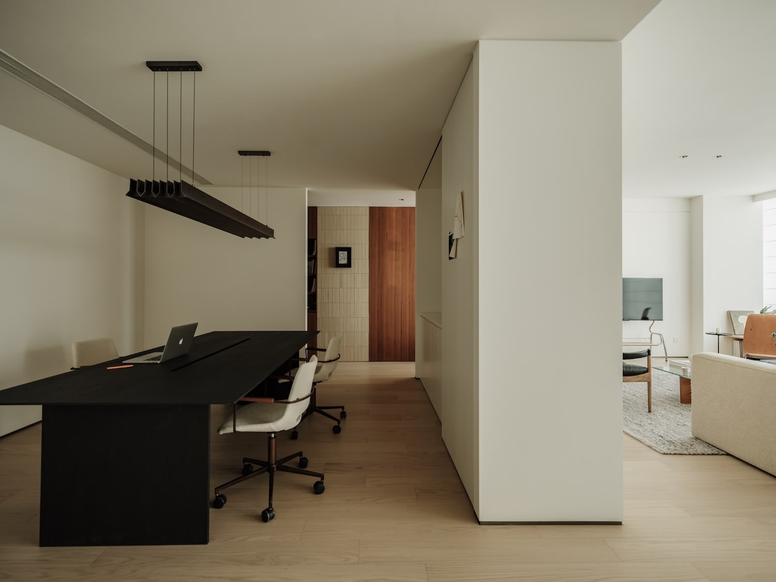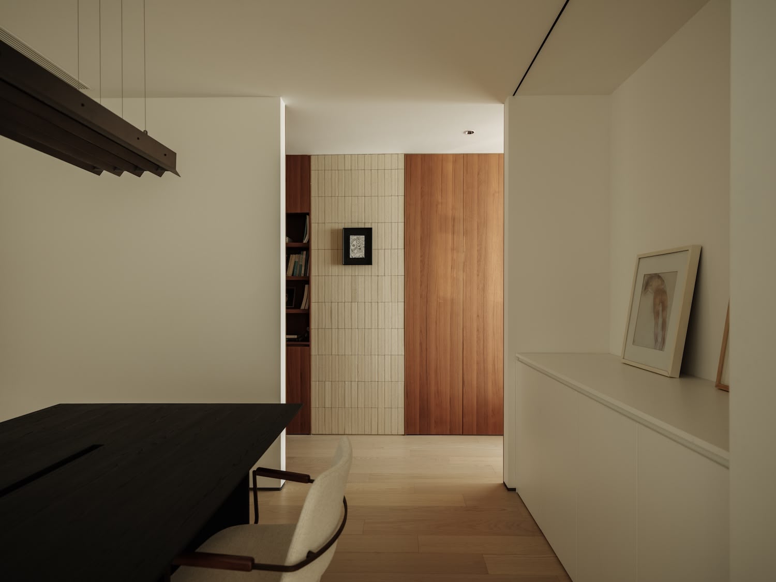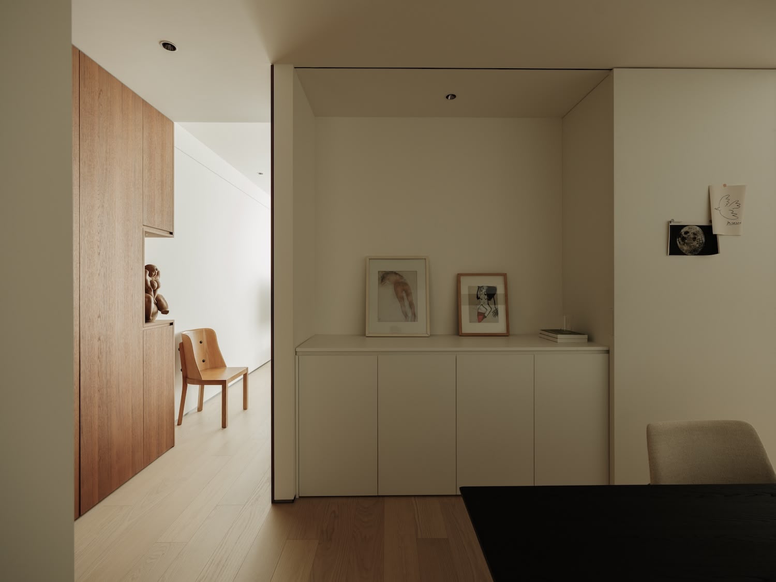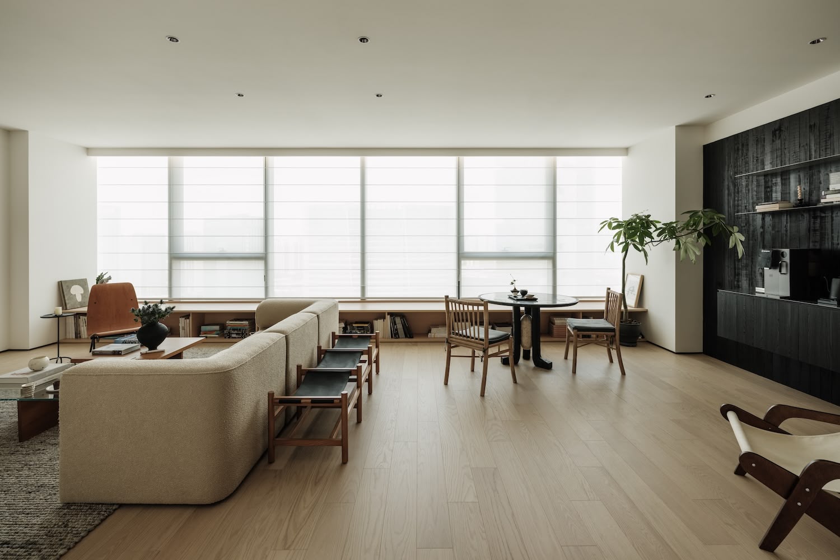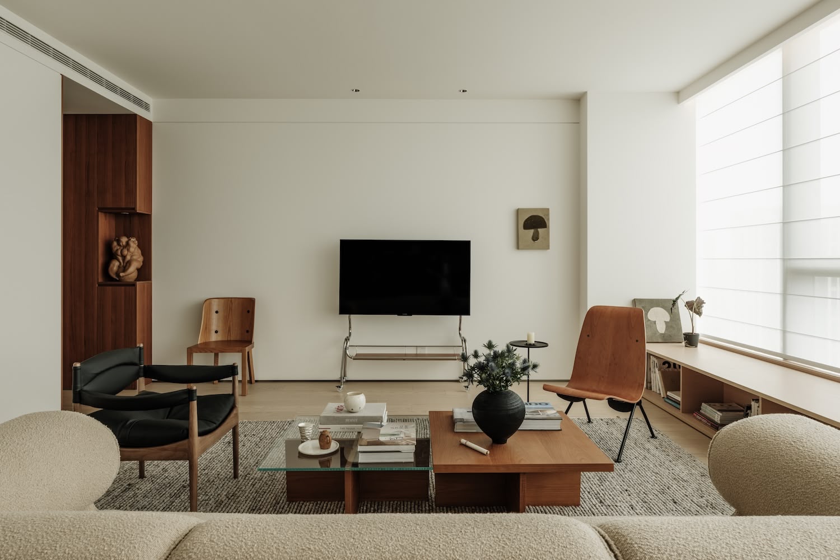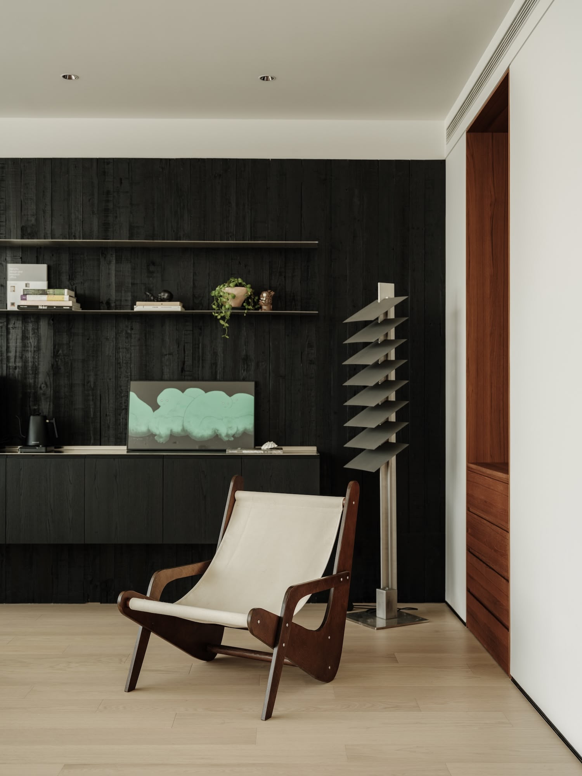East District Apartment is a minimalist apartment located in Zhengzhou, China, designed by Seemore Design. A quiet revolution in design unfolds through an unexpected gesture: the deliberate setback of an entrance. This architectural pause, described as a “house within a house,” represents more than mere spatial planning—it’s a manifesto against the homogenized corporate environments that have come to define China’s rapidly expanding business districts.
The project, situated within the city’s high-speed rail core, could have easily succumbed to the seductive pull of panoramic urban views. Instead, it embraces what might be called a “conscious restraint,” echoing Charles Baudelaire’s notion of finding retreat even within urban cacophony. This philosophical foundation manifests in material choices that speak to both memory and modernity—most notably in the use of reclaimed flooring transformed into black smoked wood wall panels, a decision that layers historical patina onto contemporary space.
What’s particularly striking is how the design methodology upends traditional spatial programming. Rather than adhering to the modernist equation of place equals function, the spaces flow with an almost liquid adaptability. Continuous window seating doubles as storage, meeting areas transform into reading nooks, and round tables create zones of democratic discourse—all while maintaining a careful material palette that moderates the visual chaos of the city beyond.
The manipulation of ceiling heights reveals a sophisticated understanding of environmental psychology. By lowering the office area ceiling and introducing black-finished desks, the designers have created what they call a “micro-vacation” workspace—a term that beautifully captures the paradox of finding repose within a productivity-focused environment. This attention to psychological comfort through spatial manipulation recalls the theories of Christopher Alexander, though executed here with distinctly contemporary sensibilities.
Perhaps most telling is the project’s approach to natural light. The glass curtain walls, rather than serving as mere transparent barriers, are treated as instruments of transition. They frame and filter the urban landscape, creating what the designers describe as a blurring between indoor and outdoor spaces. This treatment of light as both material and metaphor speaks to a deeper understanding of architecture’s role in mediating between human experience and urban reality.
The project’s most significant achievement may be its recognition that in an era of rapid change, the most enduring design solutions are those that support emotional resonance rather than stylistic permanence. By creating spaces that accommodate “partial upgrades” while maintaining core experiential qualities, the design acknowledges both the inevitability of change and the human need for continuity.
