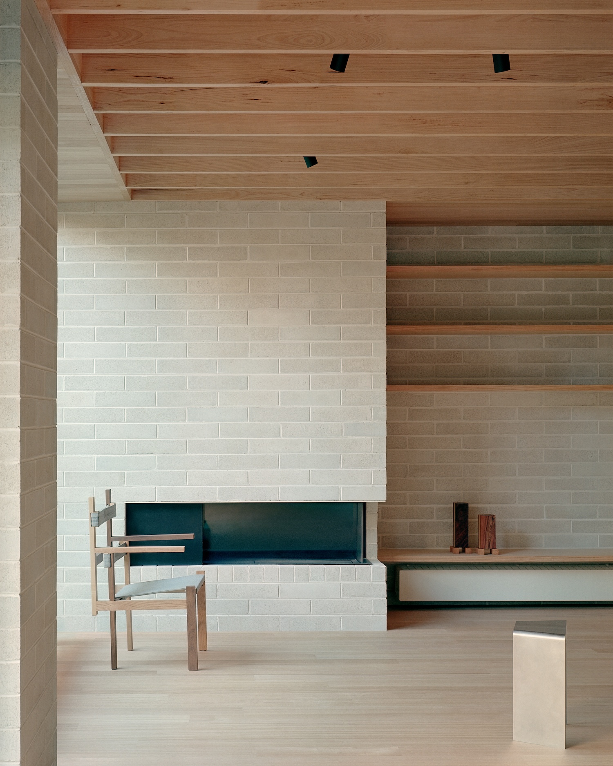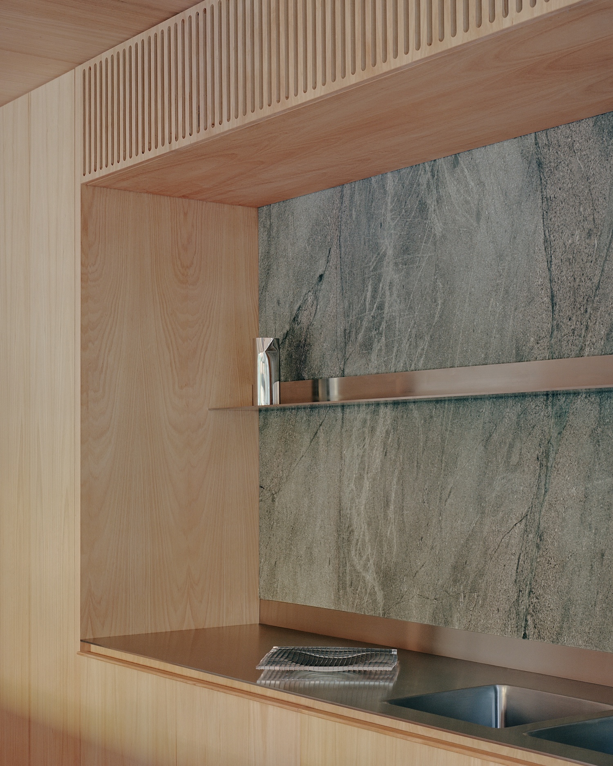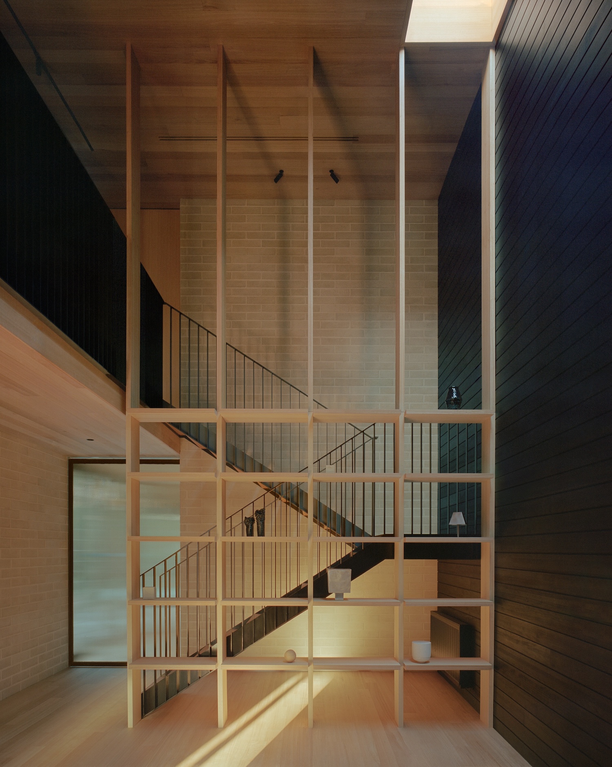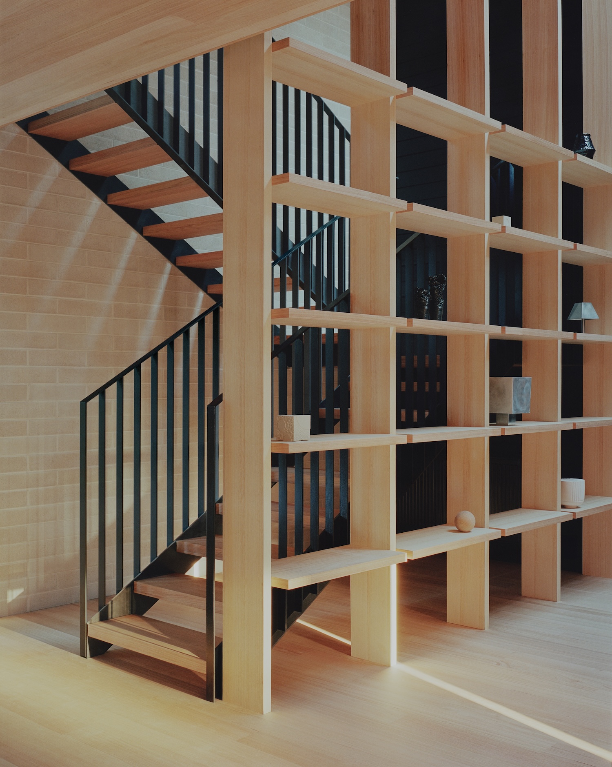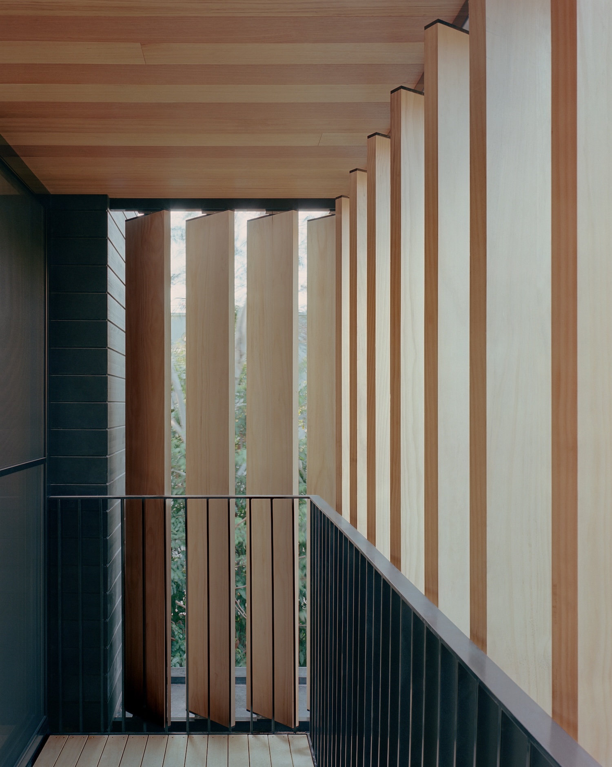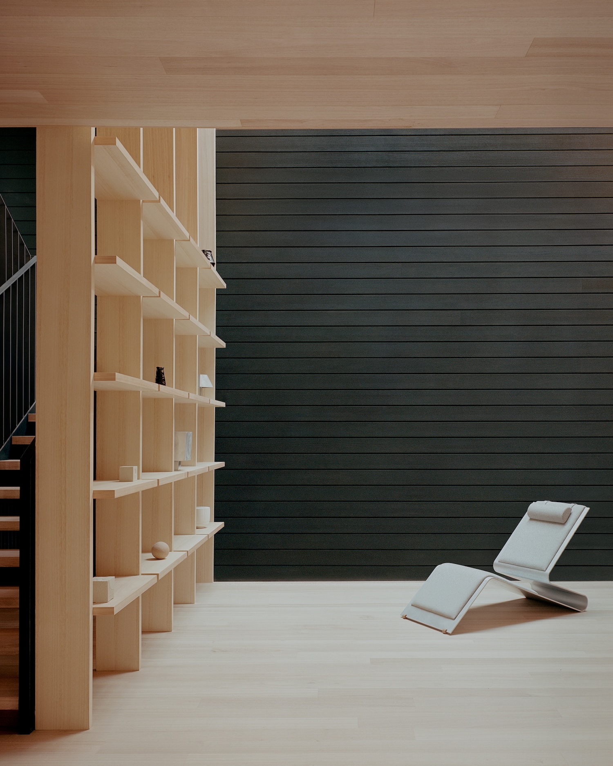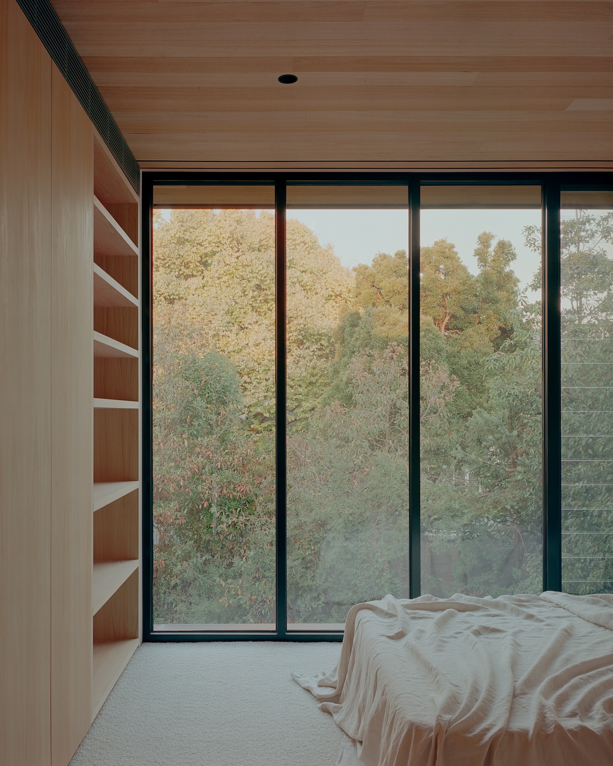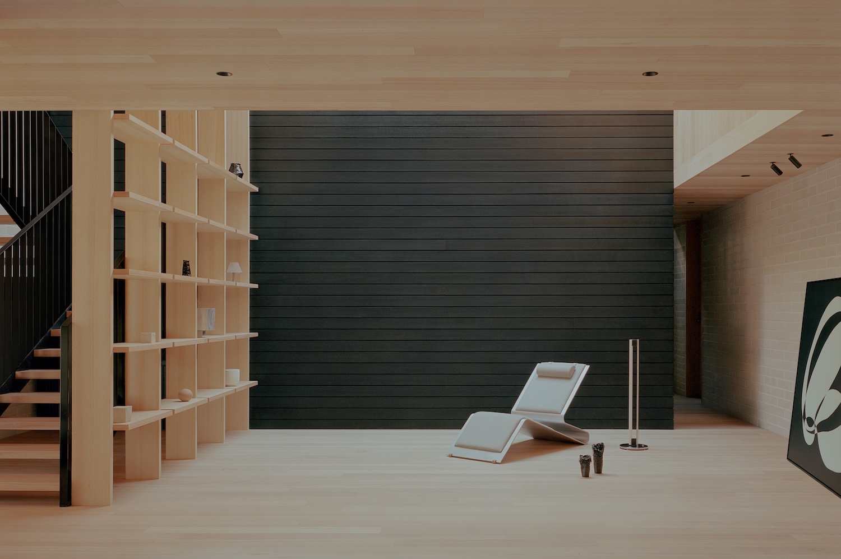Echo House is a minimal home located in Kew, Australia, designed by PARABOLICA, with styling by Jess Kneebone. Australian modernism provides the vocabulary here, but the syntax is deeply personal. The original dwelling’s modest footprint – with its low roof planes, expressed timber fascia, and mid-century material sensibilities – has been transformed through careful reinterpretation rather than literal reconstruction. This approach represents a more nuanced form of preservation that honors architectural DNA while allowing for contemporary expression.
“The project sought to recreate its rhythms, proportions, and presence,” note the designers, articulating a philosophy that understands architecture as something felt as much as seen. This sensibility manifests in concrete masonry walls that ground the living spaces with their solidity and permanence, creating a tactile contrast with the warmth of locally sourced Tasmanian Oak.
The architectural restraint – spaces described as “intentionally quiet” – reveals a sophisticated understanding of domestic design as background rather than foreground. This quietude creates breathing room for daily life while allowing materials to speak volumes through their juxtaposition. Natural stone introduces yet another temporal dimension, its geological timescale offering subtle counterpoint to the human timescale of furniture and fixtures.
Upstairs, the design demonstrates masterful control of threshold experiences. A terrace screened with vertical timber negotiates the complex relationship between exposure and enclosure, while full-height glazing beneath deep eaves frames deliberate views that connect interior space with landscape beyond. These elements recall midcentury modernism’s preoccupation with indoor-outdoor continuity while adapting those principles to contemporary Australian living.
