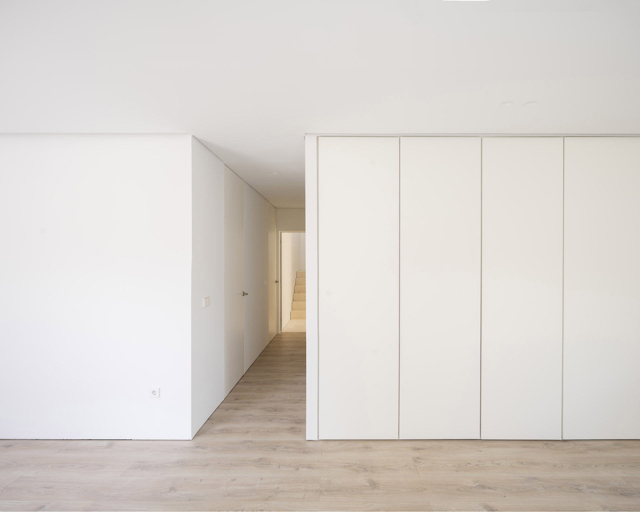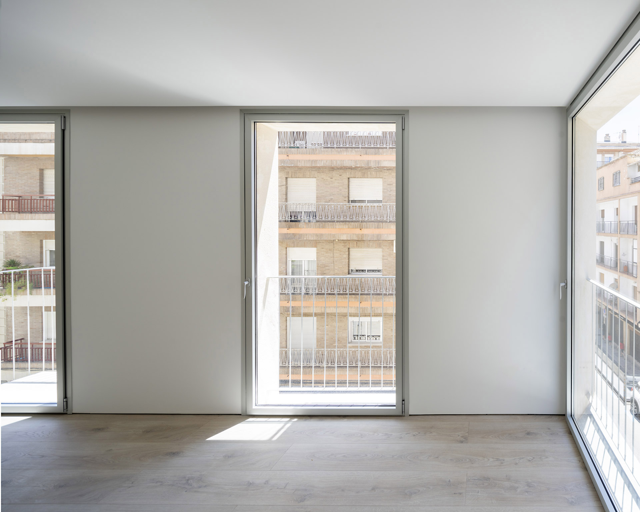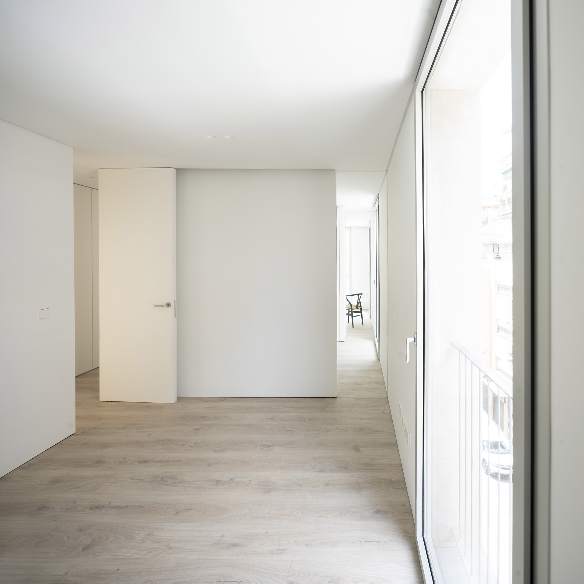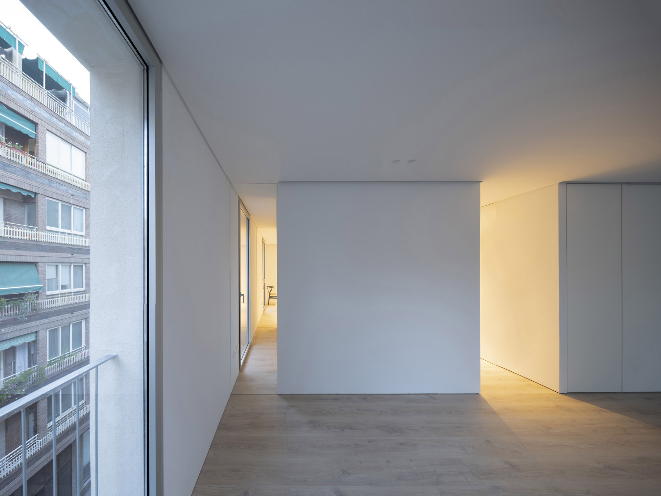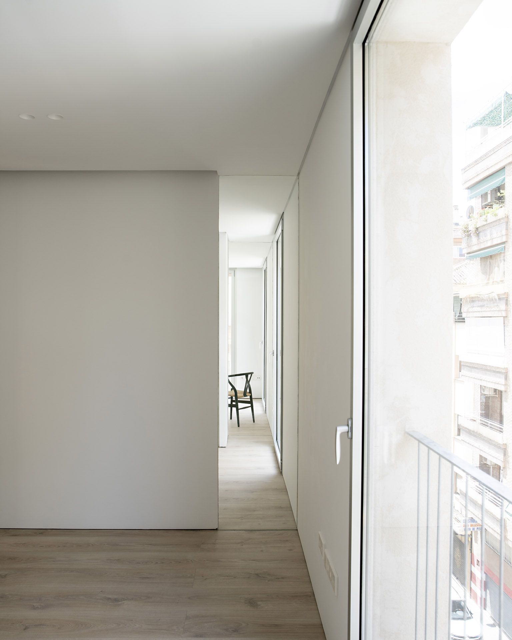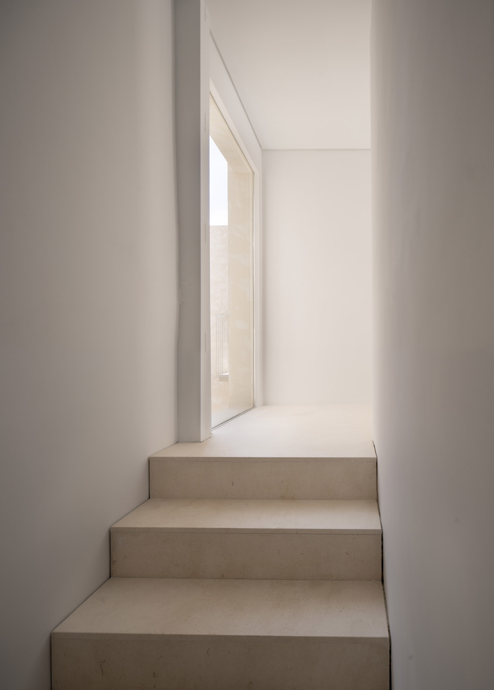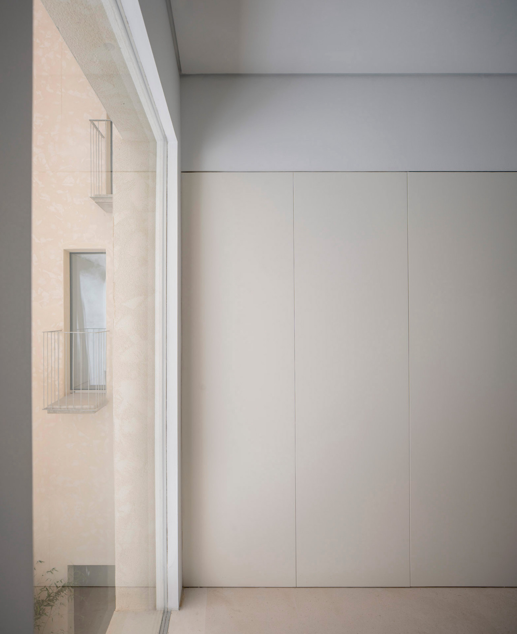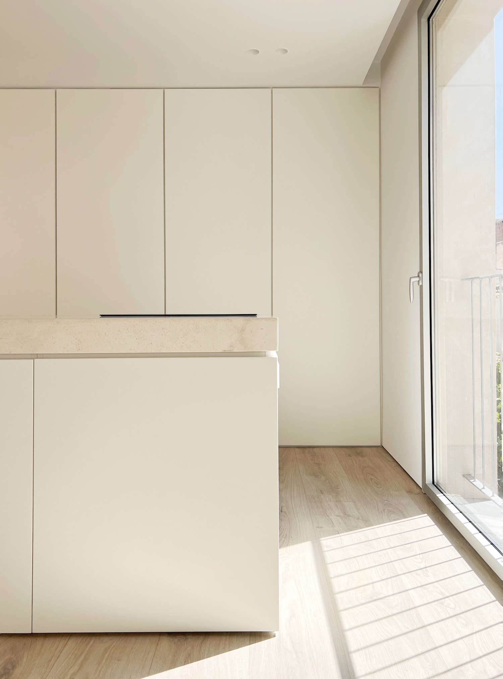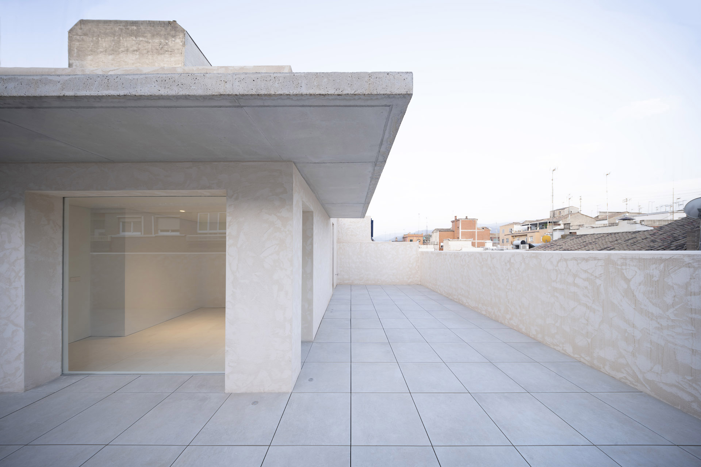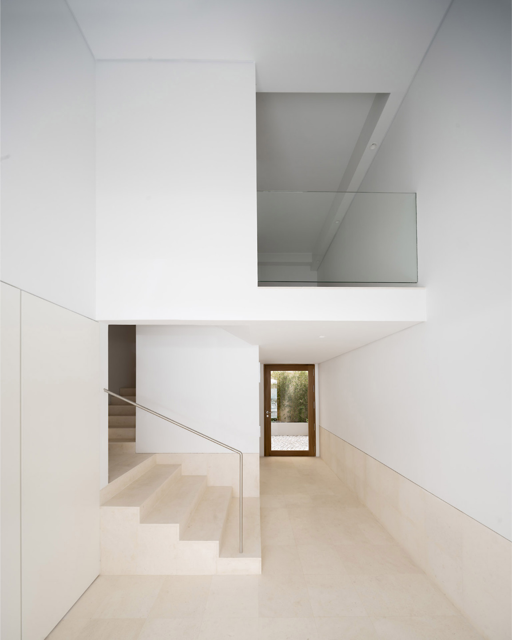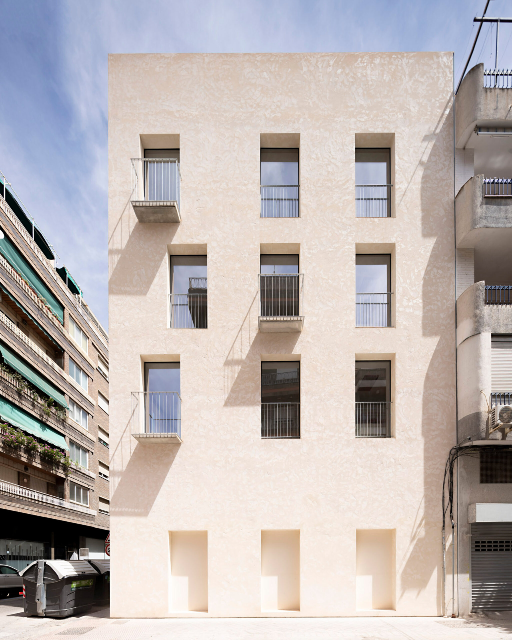Edificio Zuloaga is a minimal residence located in Granada, Spain, designed by MDMC Arquitectura. Located in the historic Fígares neighborhood of Granada, a district that emerged in the 1930s to address the city’s expansion needs, a new building project aims to seamlessly integrate with its surroundings. By occupying the plot of a pre-existing structure, the design seeks to close the block and complete the silhouette of adjacent buildings in a sustainable manner, preserving the character of the area. At its core, the project embraces the concept of harmoniously blending the past with the present. It utilizes traditional materials in contemporary ways, achieving a balance between preserving the essence of the past and adapting to modern times. This interplay results in a design that appears as if time has stood still, utilizing textures and elements from yesteryear within a foreign timeframe. This new construction borders several buildings, with which it aligns and harmonizes chromatically to achieve the desired integration. The building program includes a commercial space, three residential units, and a meticulously executed regulatory framework. The design process began with the concept of reducing everything to a state of emptiness and employing two vital axes to shape the new geometry. In essence, the result is a simple, yet striking structure with clean lines and openings that invite life into the space.
Photography by Javier Callejas
