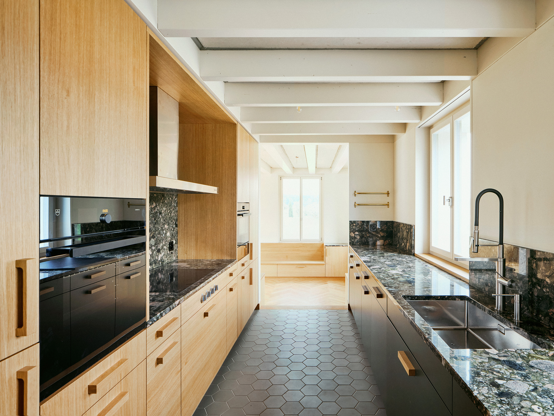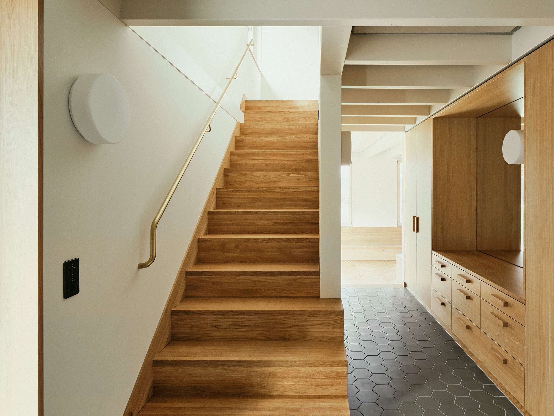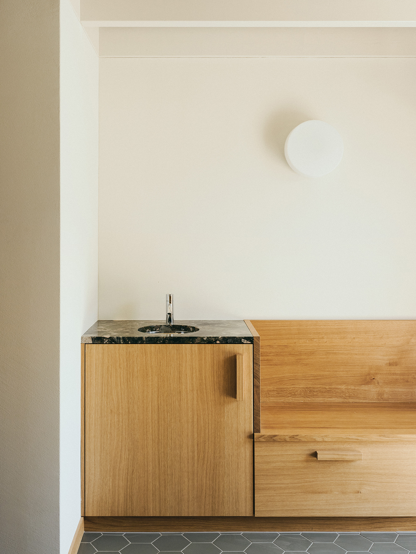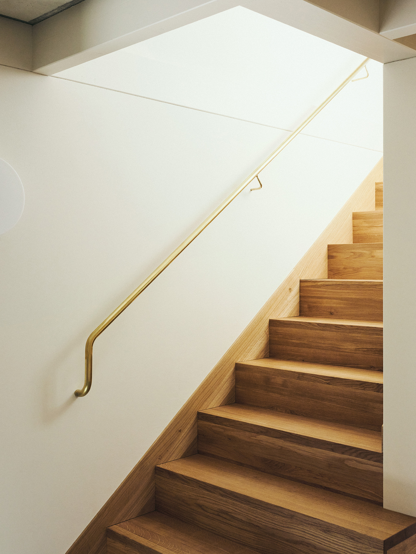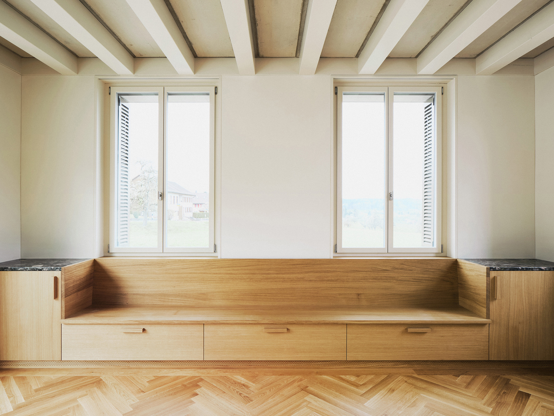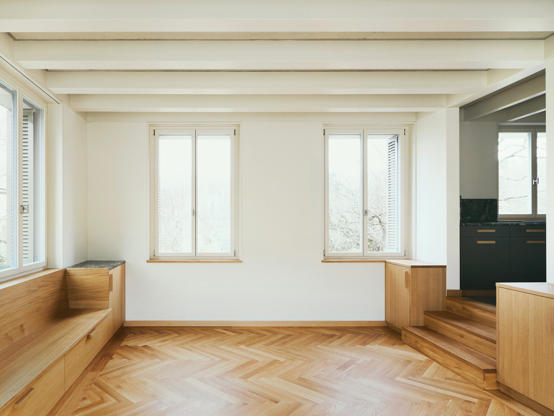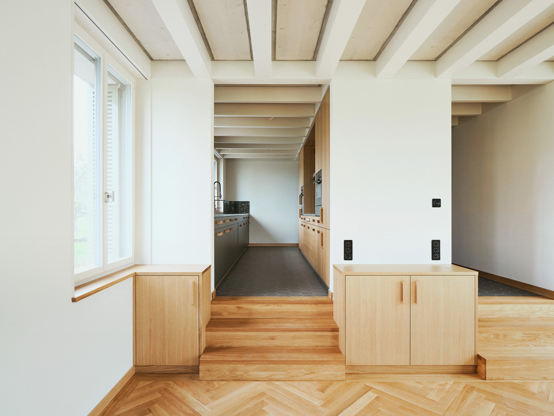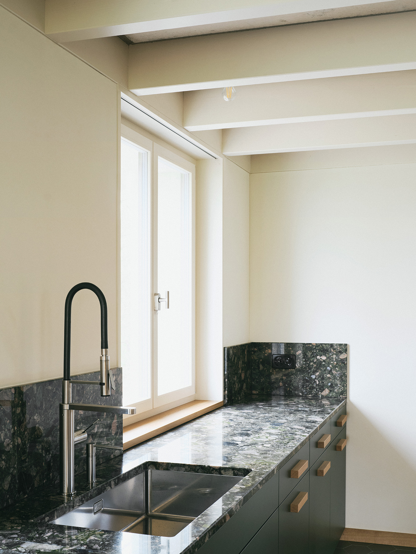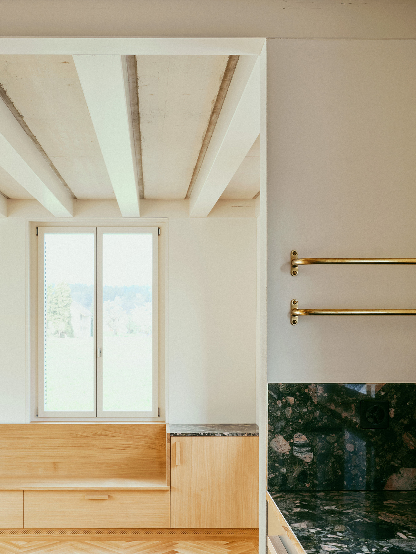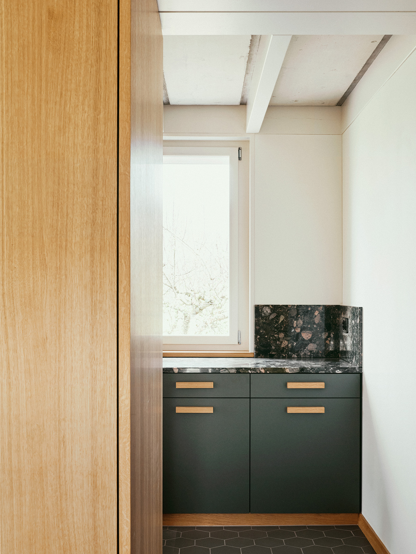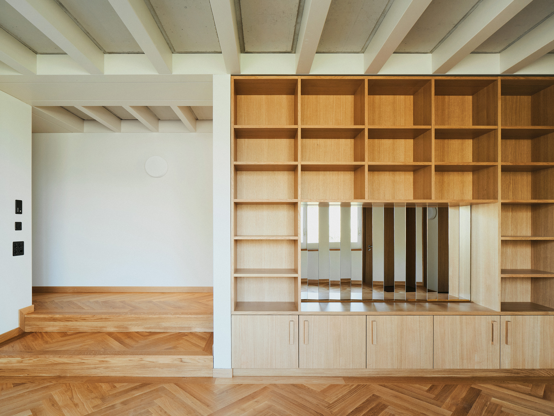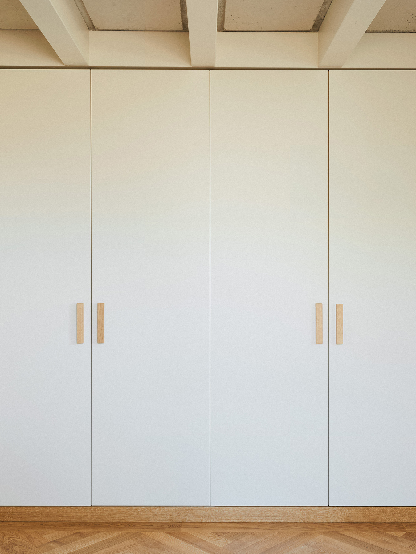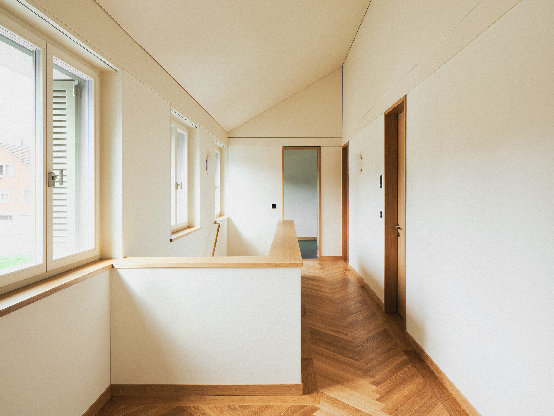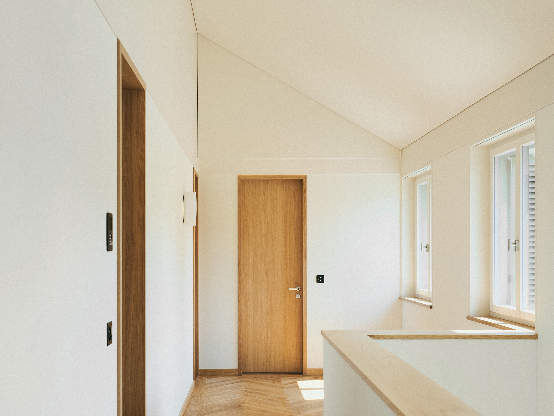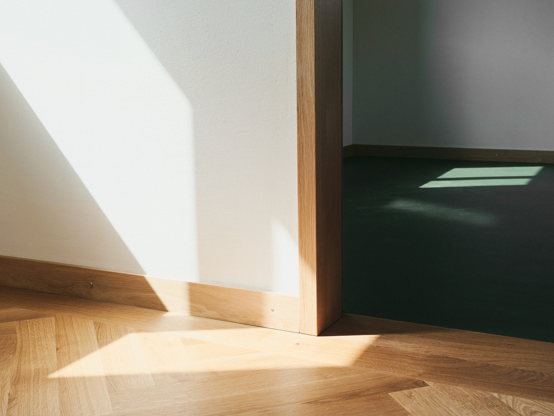Eidbergstrasse is a minimal home located in Winterthur, Switzerland, designed by Marazzi Reinhardt. The farmhouse and the surrounding area with courtyard, farm garden and orchard are protected. The new building respects the existing structure by settling on the slope edge. The narrow structure has no roof structures, appears to be two-storey from the square, and thus much lower than the farmhouse. The view of the existing building and the surroundings remains intact. The simple geometry, combined with the differentiated materiality and the familiar typological elements, give the building a restraint, but at the same time a confident presence.
The base in exposed concrete, the facade made of a single stone masonry plastered with a trowel. The openings are closed off with concrete window sills and lintels, the walls are completed by wooden folding shutters. The gutter refers to the usual, often narrow eaves-sided roof soffits. Simple in the floor plan, the section shows a more complex house organized over three floors. The representative dining room is located on the ground floor in addition to the garage, entrance and kitchen. The guest room and the family-run living area are on the lower ground floor, which opens up towards the landscape, the private rooms are on the upper floor.
Photography by Ladina Bischof
