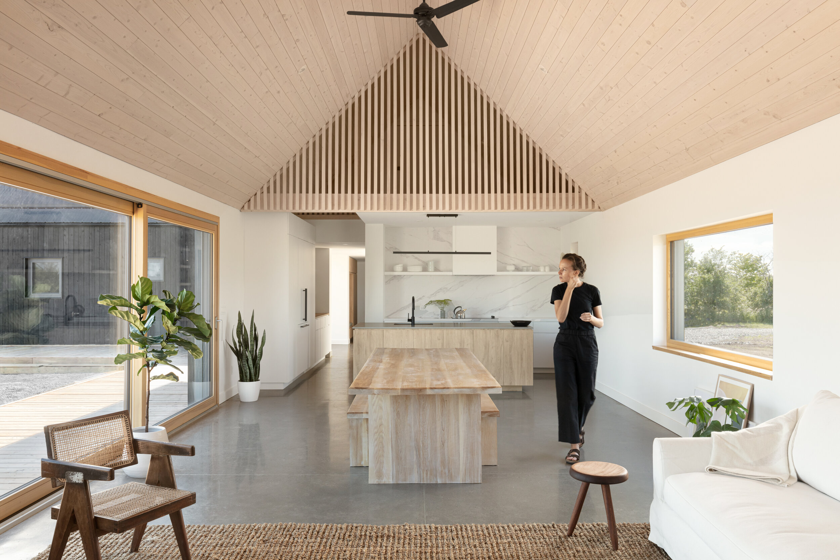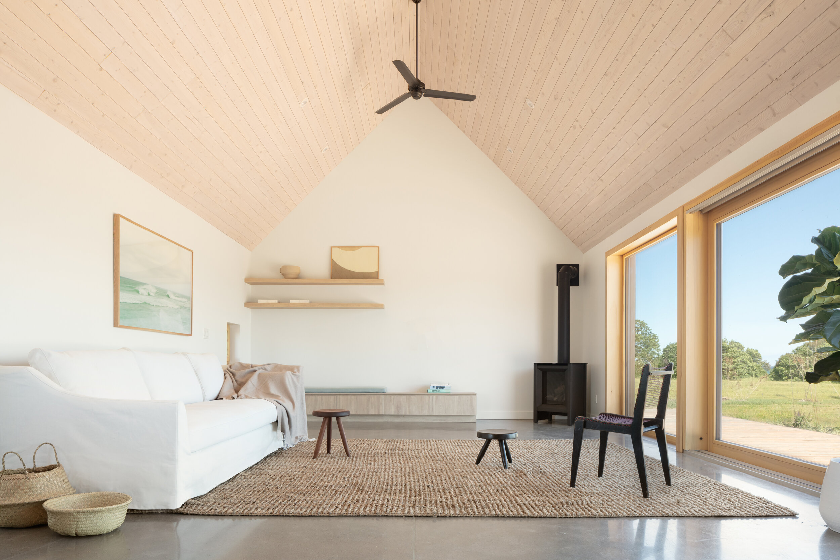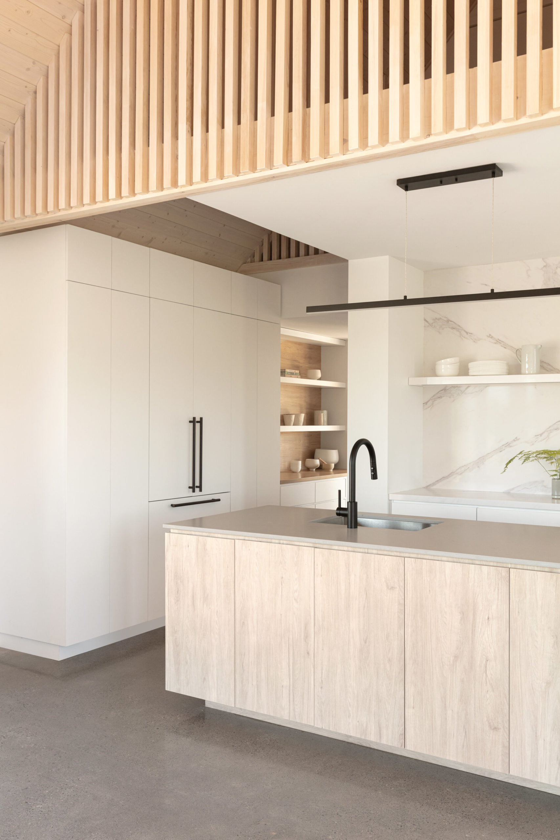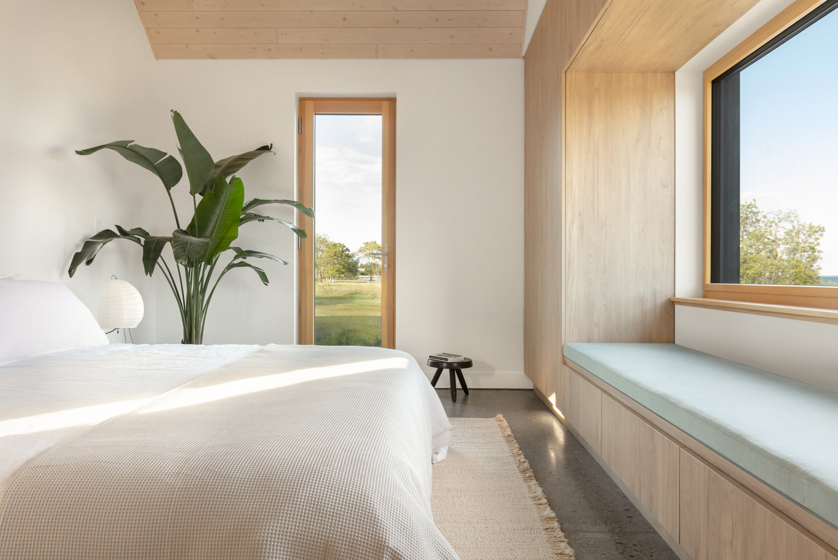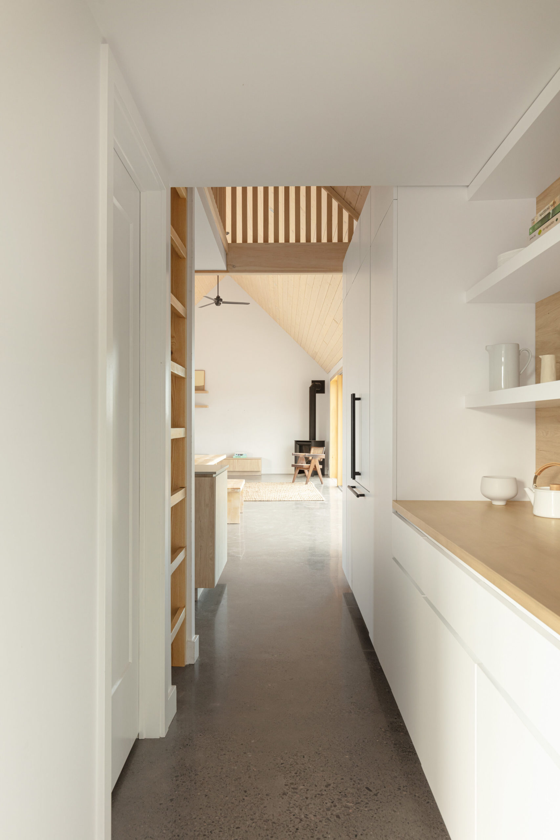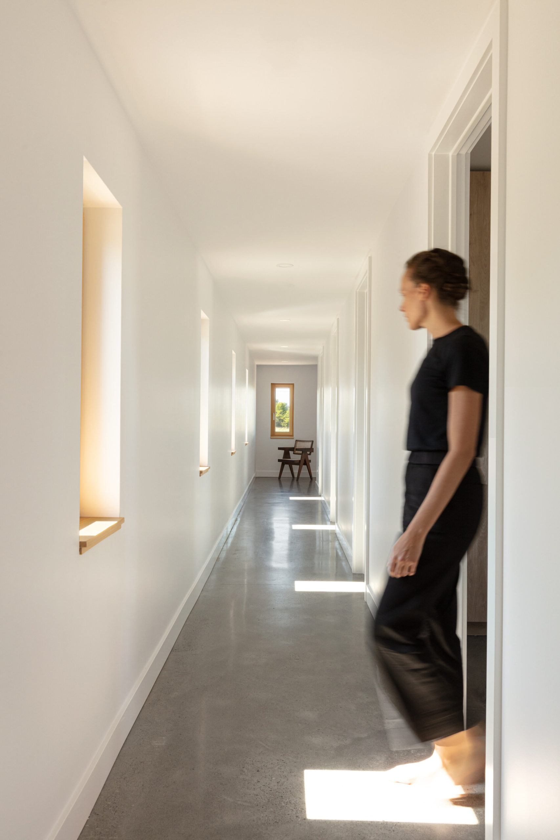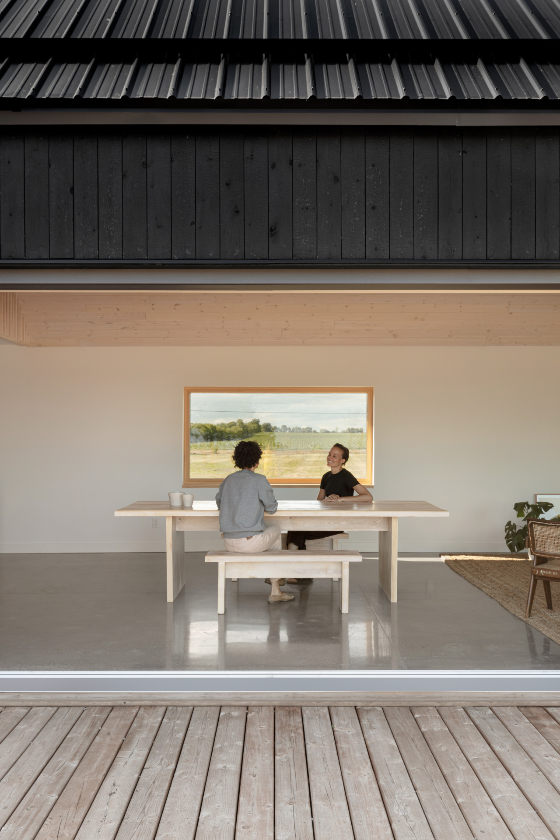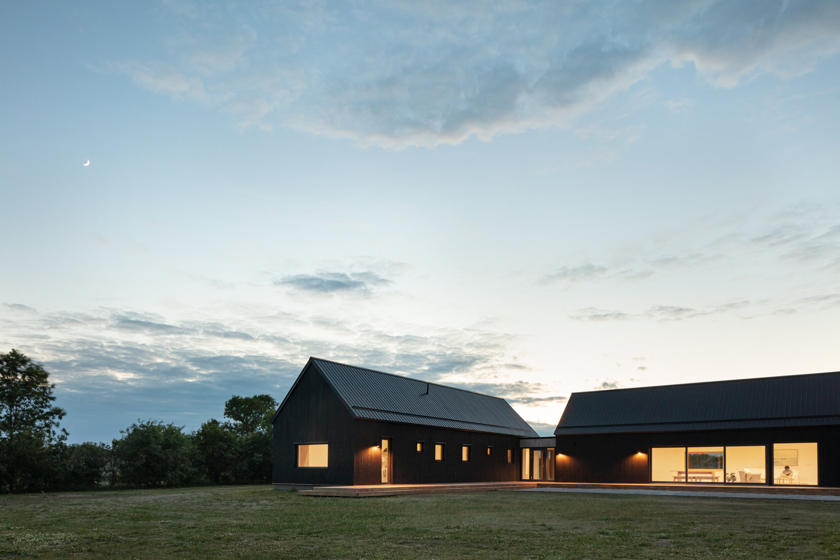Ell House is a minimal home located in Lake Ontario, Canada, designed by Ravi Handa Architect in collaboration with AAmp Studio. At first glance, Ell House’s dark silhouette and simple lines bring its natural surroundings into sharp contrast. Inspired by Prince Edward County’s rural vernacular, the gable roof and L shape are also a technical response to the area’s prevailing winds.
One wing shields the other, providing a peaceful indoor and outdoor living area that embodies the notion of shelter — a return to architecture’s roots. The Ell House through the simplicity and relevance of its interventions magnifies the wild and contrasting nature that surrounds it. This black silhouette that stands out against the plain is inspired by the rural and rustic character of Prince Edward County. The gable roof and L-shape are a reminder of vernacular architecture. The perpendicular layout of the volumes protects the central courtyard from the prevailing winds and offers a peaceful living space where the notion of shelter takes on its full meaning, returning to the origins of architecture.
The common and private areas of this vacation home each have their own wing. Upon arrival, the simple layout fosters an intuitive understanding of the space, while the raw materials and subtle hues define a minimalist yet warm interior. Each opening is carefully placed so that, when you look outward, the natural surroundings turn into living works of art. Designed as a holiday residence, the house and its two wings separate the private areas from the common areas. This programmatic simplicity promotes an intuitive appropriation of space. Natural materials and discreet colors harmonize an interior that is both minimalist and warm. The surrounding nature is enhanced by the openings that turn into real tableaux vivants.
Photography by Maxime Brouillet
