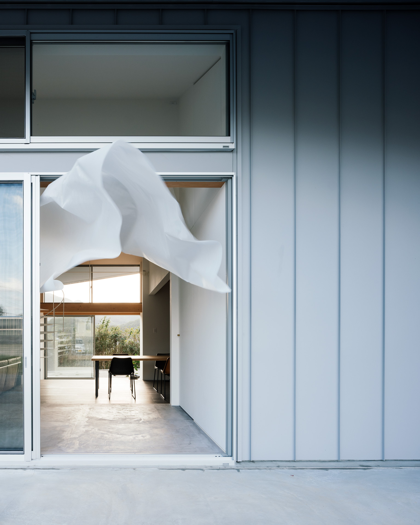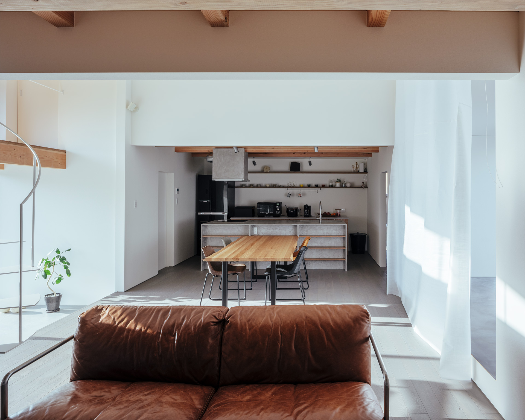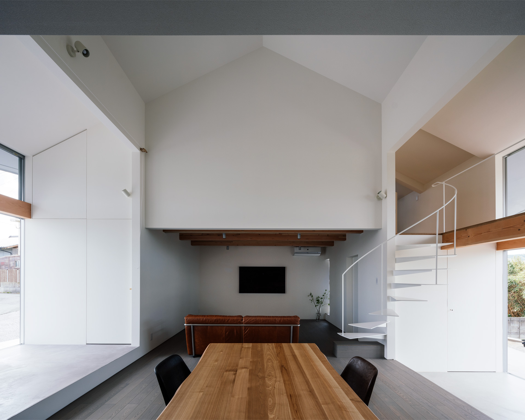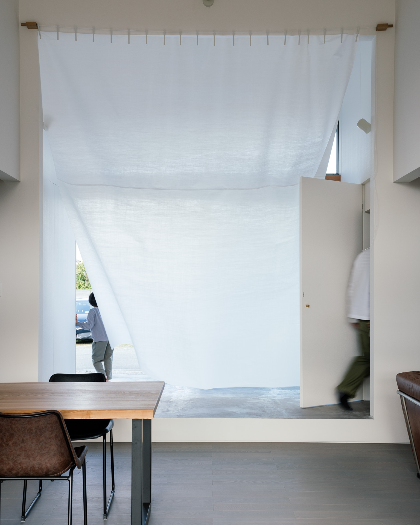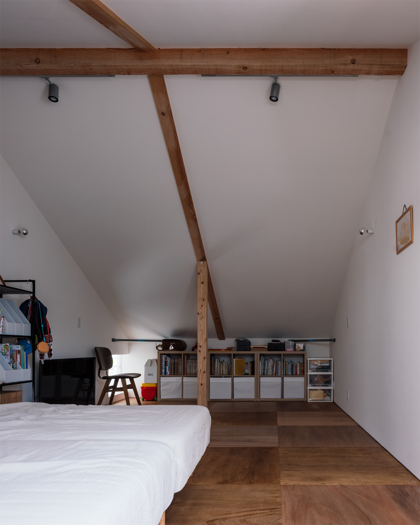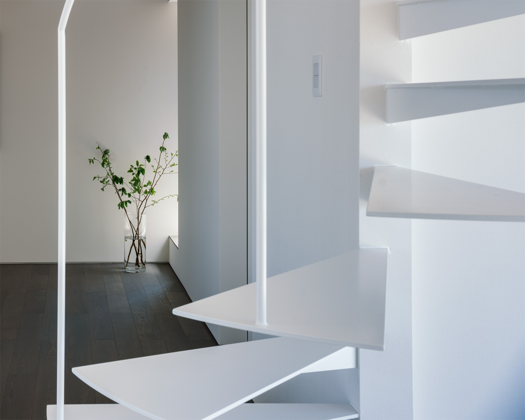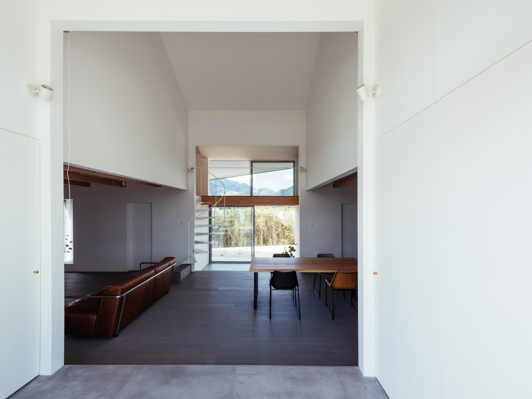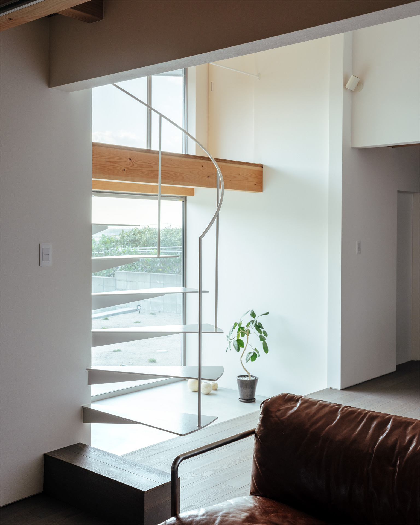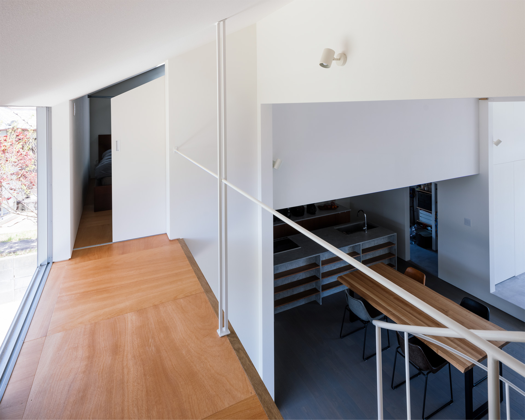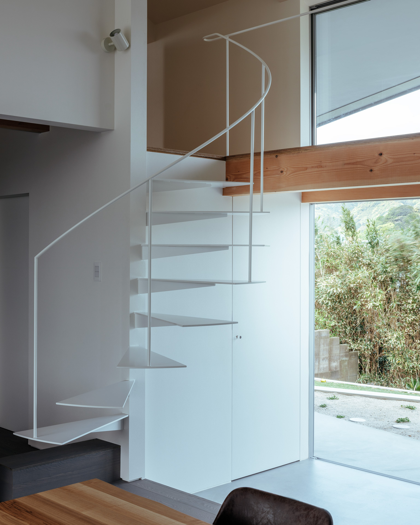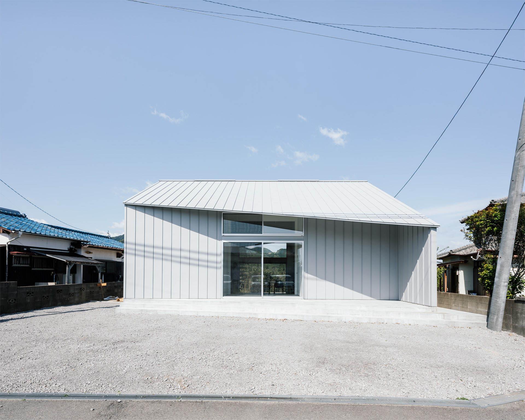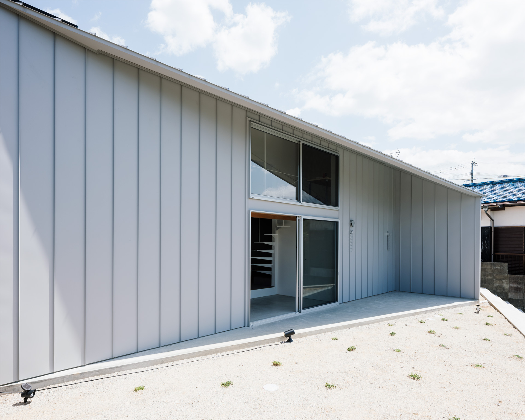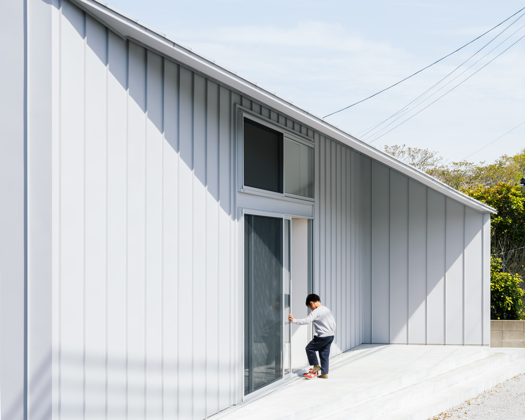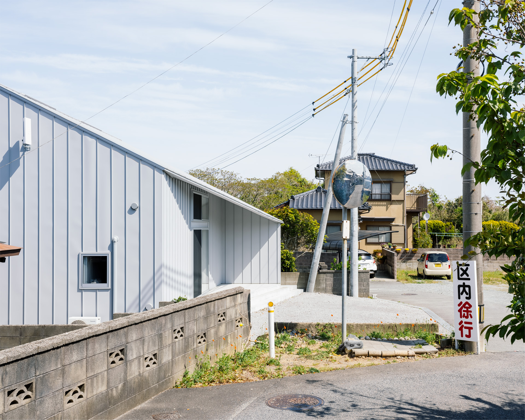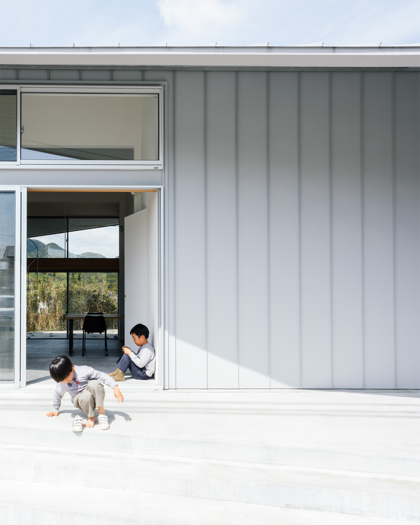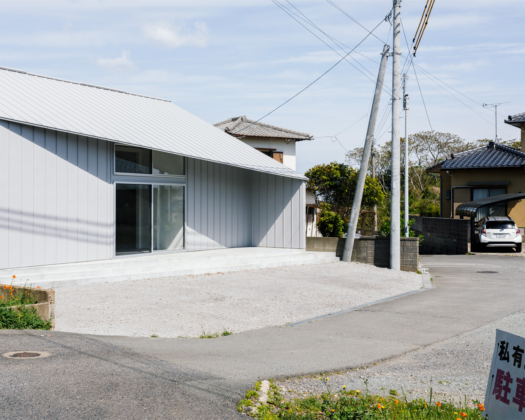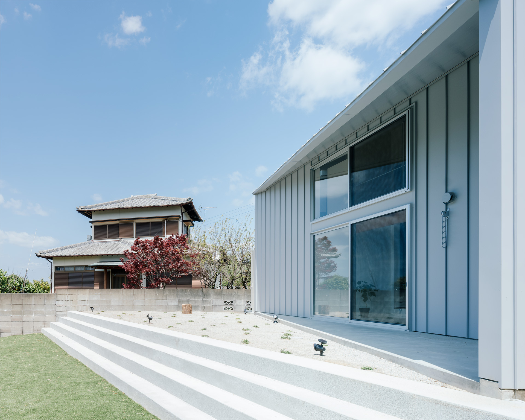en is a minimalist residence located in Fukuoka, Japan, designed by Shohei Ota. The project is housing for a co-working couple and two sons who want a relaxing and open life and purchased land in the suburbs close to the city. This house, named “en”, is a midway point between two opposing elements such as “outside and inside”, “public and private”, and is used as a place where the elements are gently and continuously connected like a “Engawa”.
The site is elongated from east to west, with a town road on the east side, and a slope-shaped forest on the west side of the site. In order to meet the limited cost requirements, the architects made the basic shape as simple as possible, secure a parking space, and place a building that summarizes each request on the site. Outside space is created on the road side (east) and the forest side (west) across the building. The most important LDK is placed in the center of the building, and an intermediate area with various functions is placed in the area that contacts the east and west exterior.
Photography by Yashiro Photo Office
