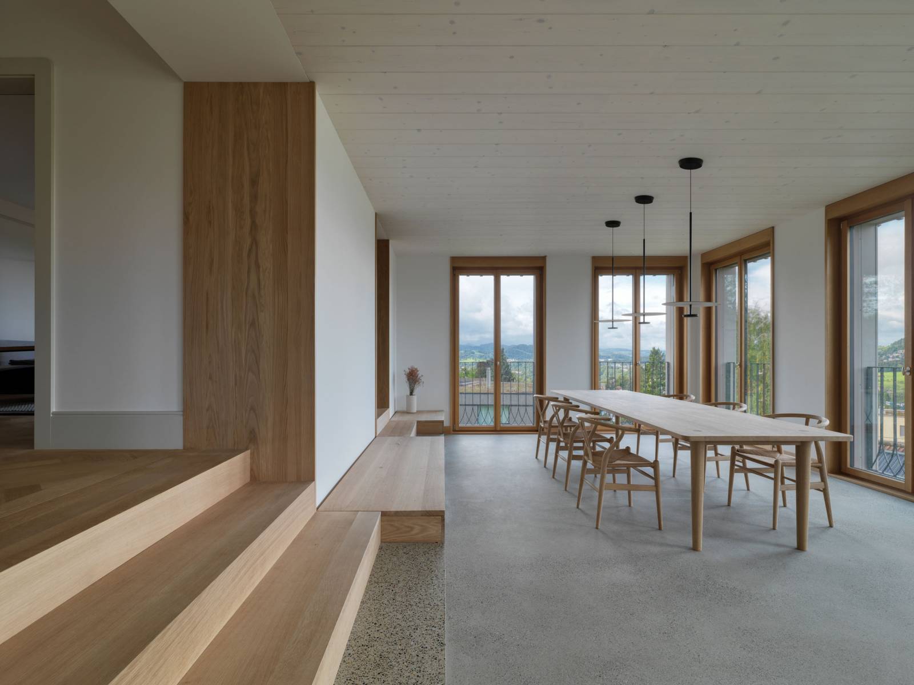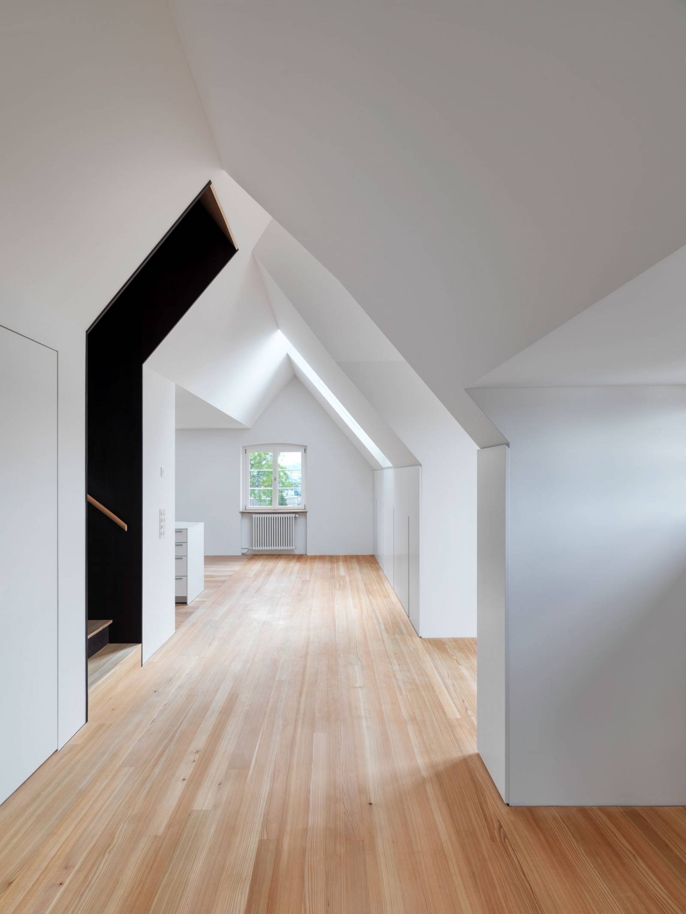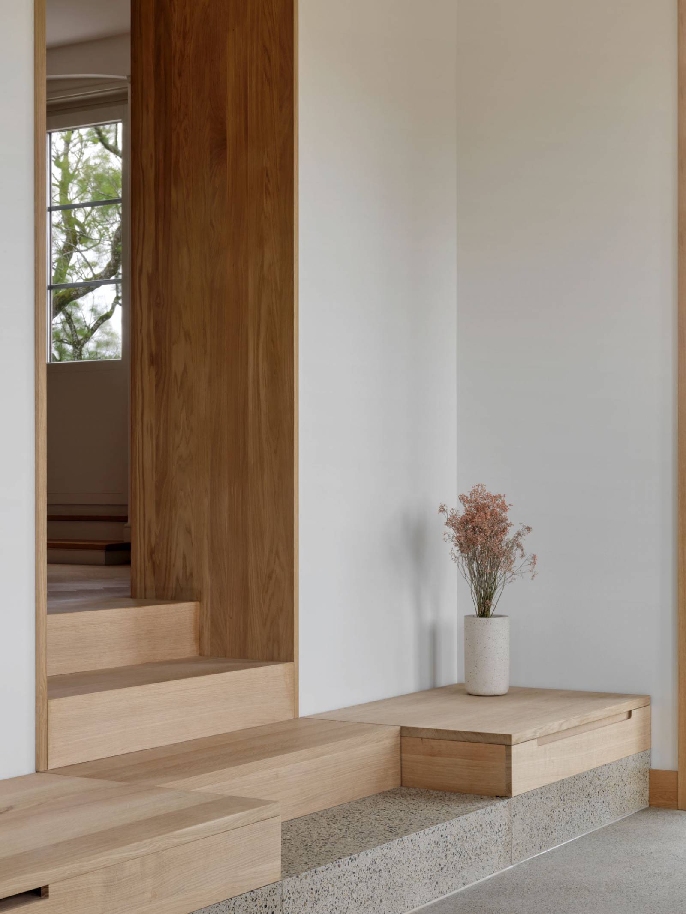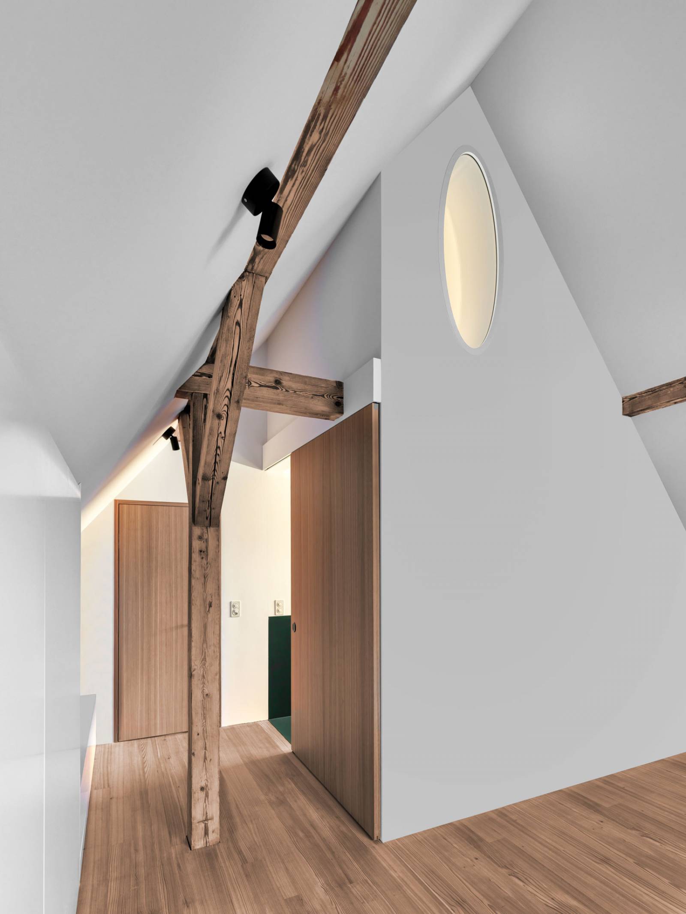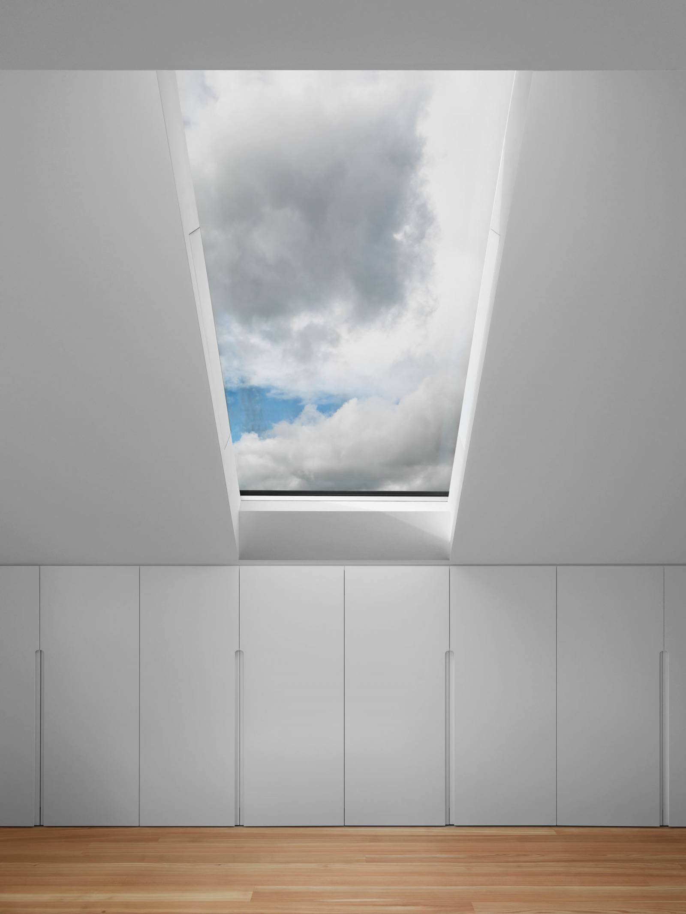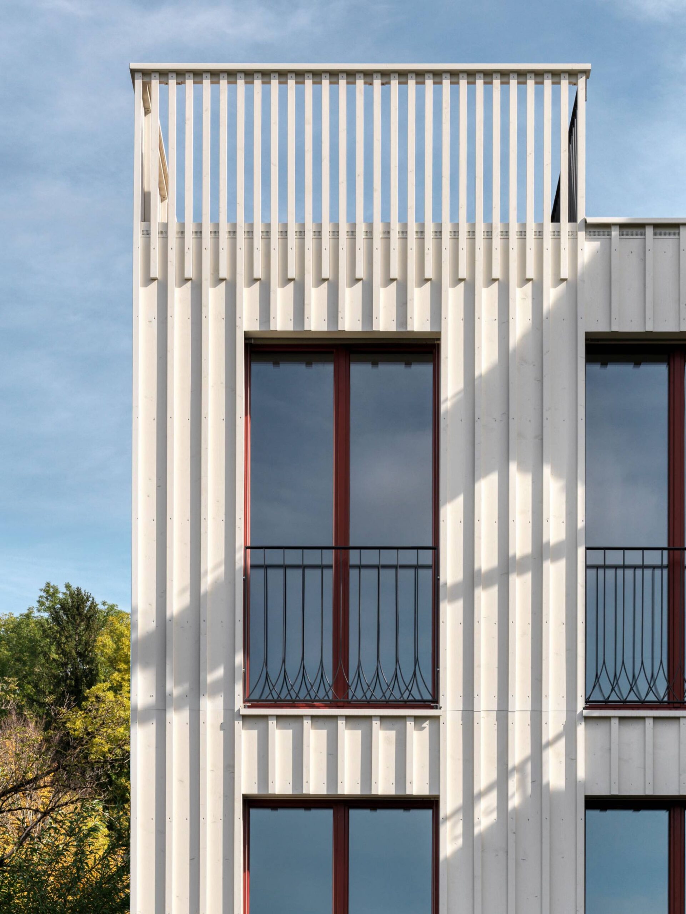Erweiterung Wohnhaus Höhenweg is a minimal extension located in St. Gallen, Switzerland, designed by Tom Munz Architekt. In a harmonious blend of old and new, an innovative architectural extension seamlessly marries contemporary design elements with the original structure’s traditional charm. The exterior is clad in metal, creating a striking contrast to the classic construction of the existing building. This juxtaposition of styles serves as a testament to the fusion of past and present in modern architecture. Inside the extension, wooden framed windows and stone floors evoke a sense of warmth and timelessness. The layout is carefully organized with a split-level design that effectively distinguishes different functional areas within the space. The thoughtful arrangement of these elements contributes to the overall minimalist aesthetic of the project. As a nod to the building’s history, the original wooden beams have been preserved in the initial structure. This decision not only showcases the craftsmanship of the past, but also adds depth and texture to the interior. The result is a remarkable architectural masterpiece that gracefully combines minimalist design principles with the beauty of the building’s original features.
Photography by Jürg Zürcher
