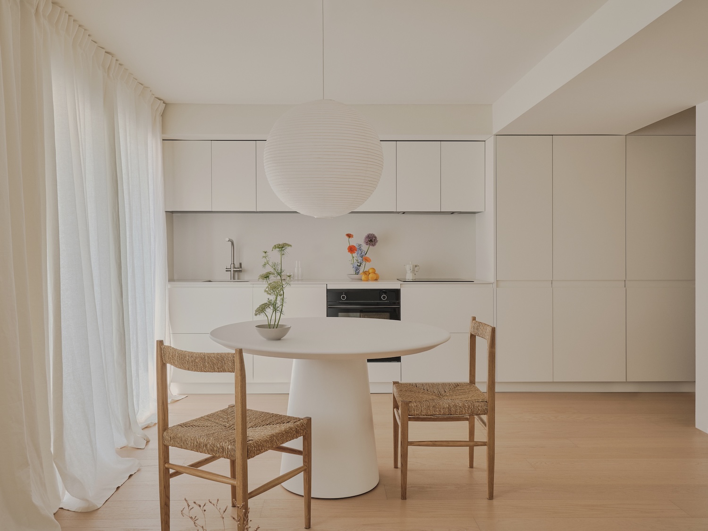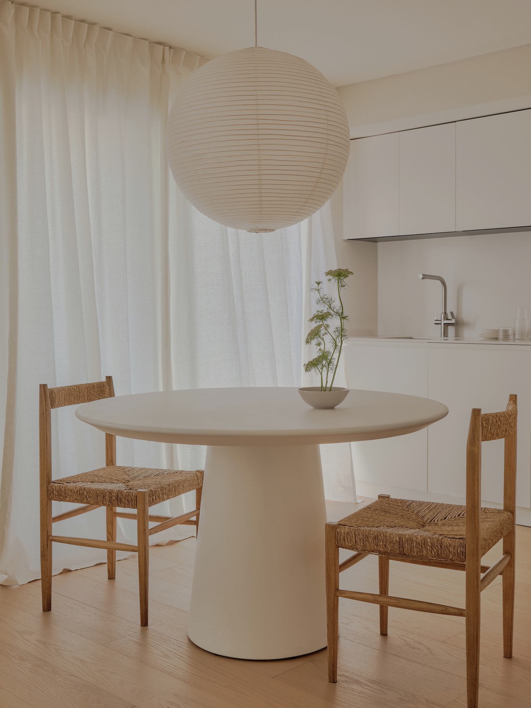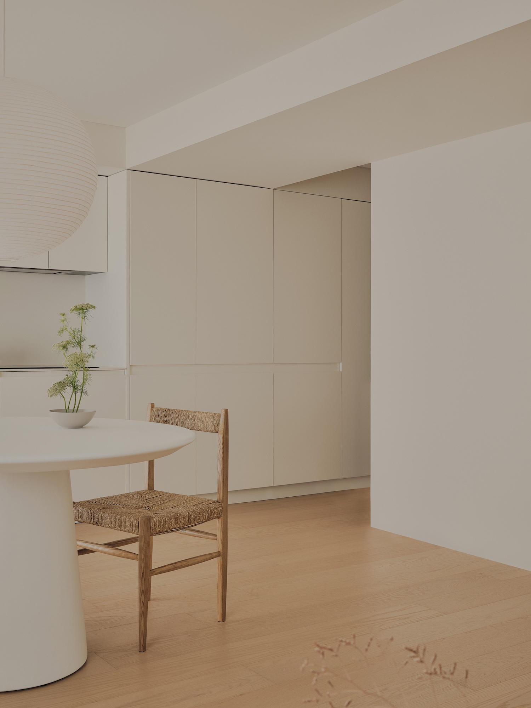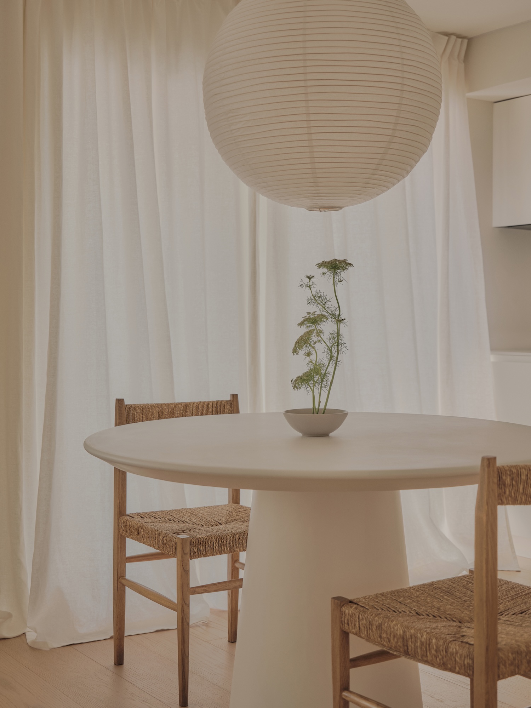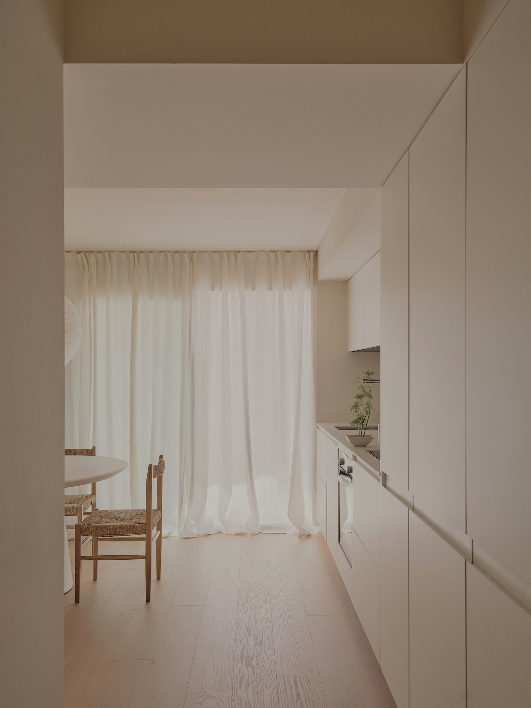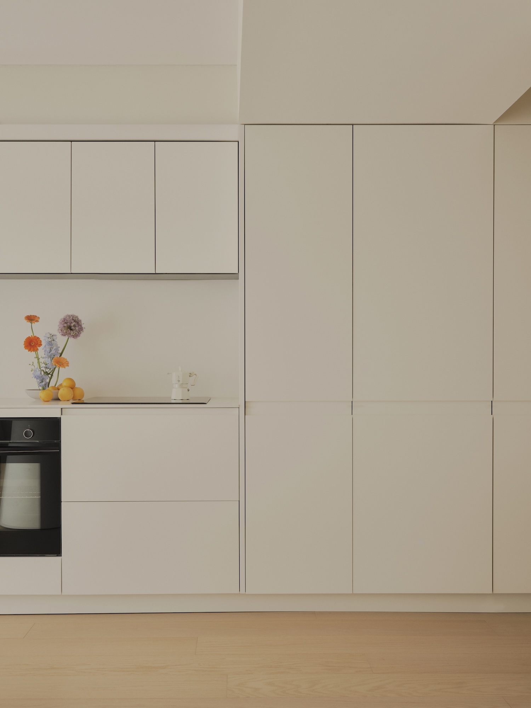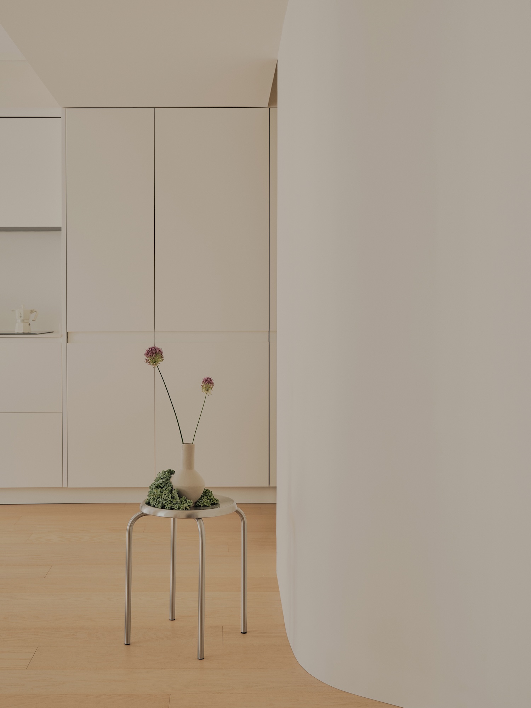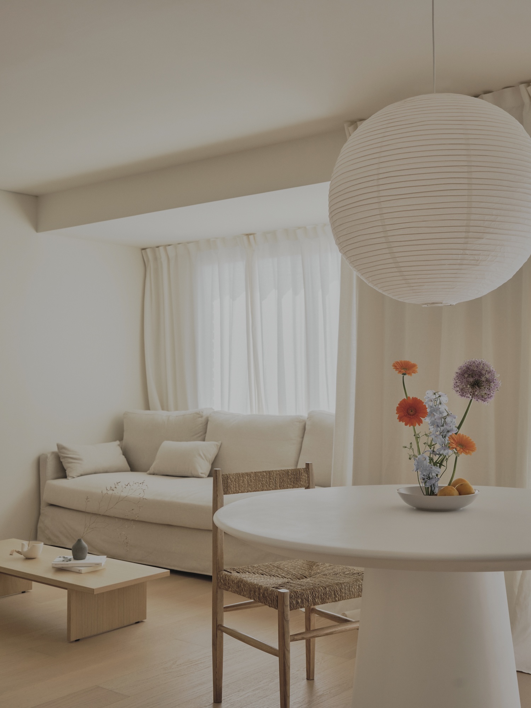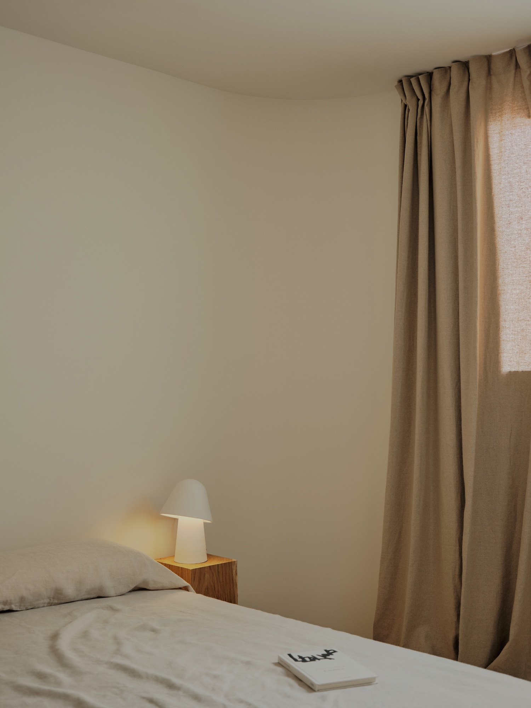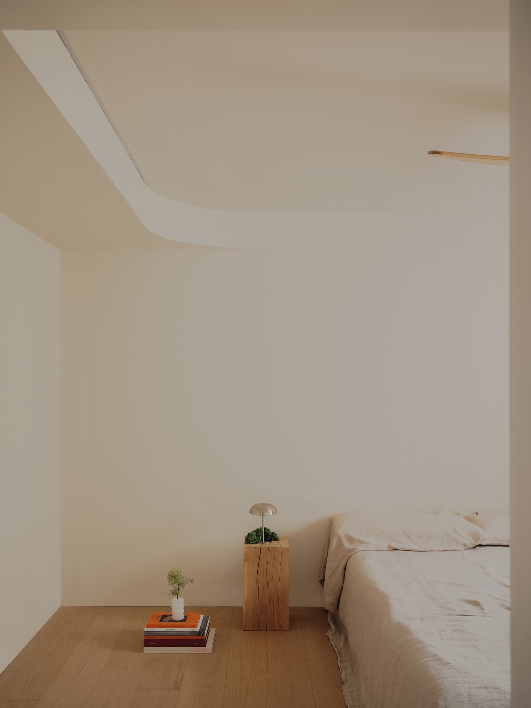Ese Interior is a minimal home located in Valencia, Spain, designed by mata estudio. The project, commissioned by a young creative professional, required a complete overhaul of the deteriorated flat to balance functionality and aesthetics for both living and working. The apartment’s southeast-facing façade, an ideal orientation for abundant natural light throughout the day, served as the starting point for the design. Situated on an upper floor and surrounded by low-rise buildings, the property also benefitted from excellent cross-ventilation and a sense of openness rare in urban settings. The client sought a space defined by order and simplicity, favoring functionality over ornamentation. To address this, the design team introduced a unifying feature: a continuous band of custom-built cabinetry running through the apartment. This element integrates the kitchen, laundry, and bedroom storage into a cohesive whole, maximizing utility while maintaining a streamlined appearance.
A surprising discovery during demolition shaped the character of the home. Central ventilation ducts and sanitation systems disrupted the initial plans, prompting the designers to adopt an unconventional approach. Instead of concealing the issue with angular partitions, they embraced the challenge by introducing organic, curved forms. This “S-curve” not only resolved spatial constraints but also became an iconic feature, integrating structural elements seamlessly while enabling the addition of a new room. The resulting flow harmonizes functionality with a distinctive aesthetic. Material choices further reinforce the apartment’s understated elegance. Warm, neutral tones and light natural oak flooring create a serene backdrop. Walls are finished in a soft RAL 9001 cream, while linen curtains provide privacy and diffuse the daylight.
