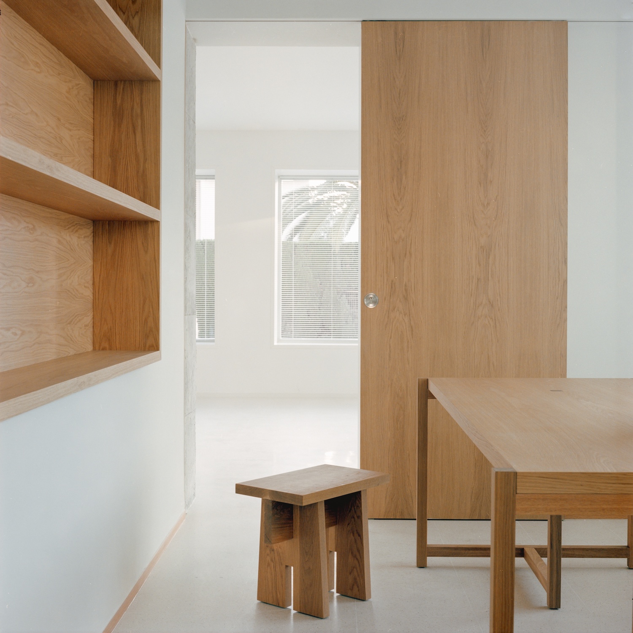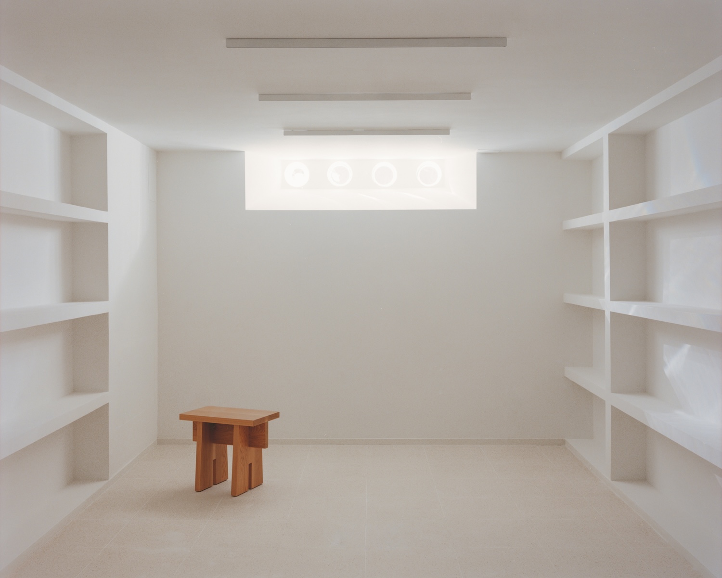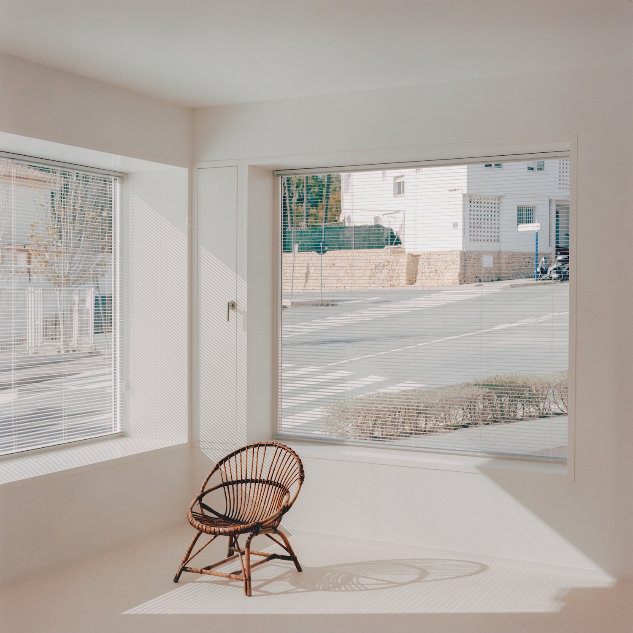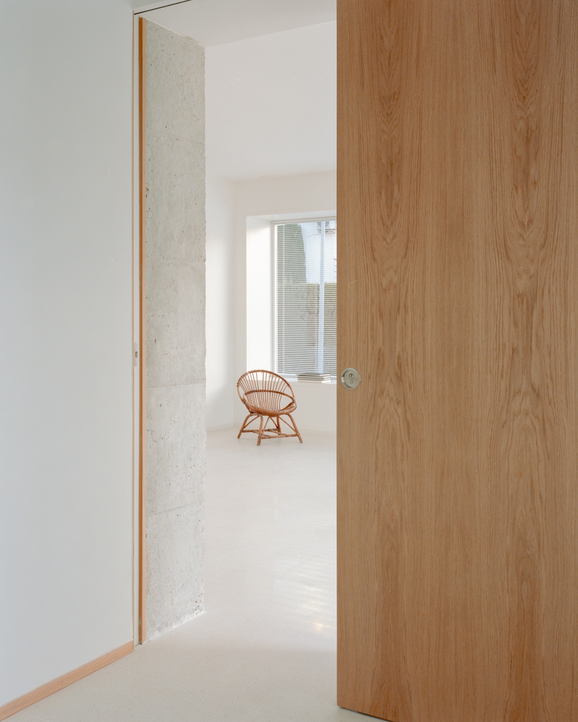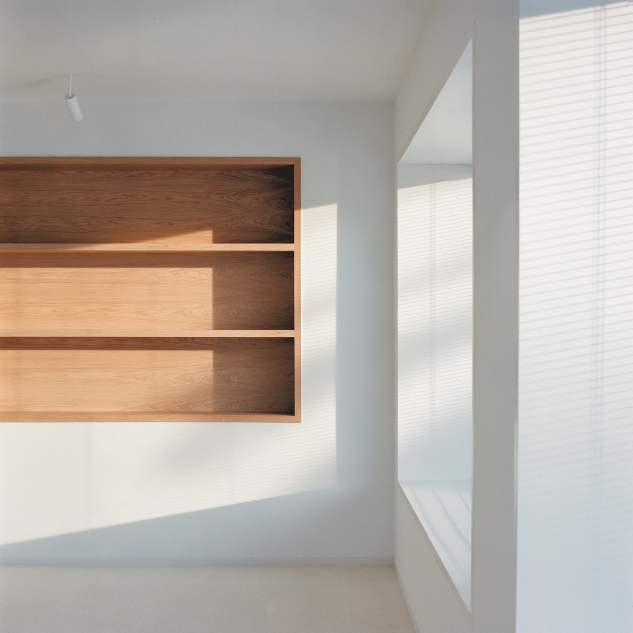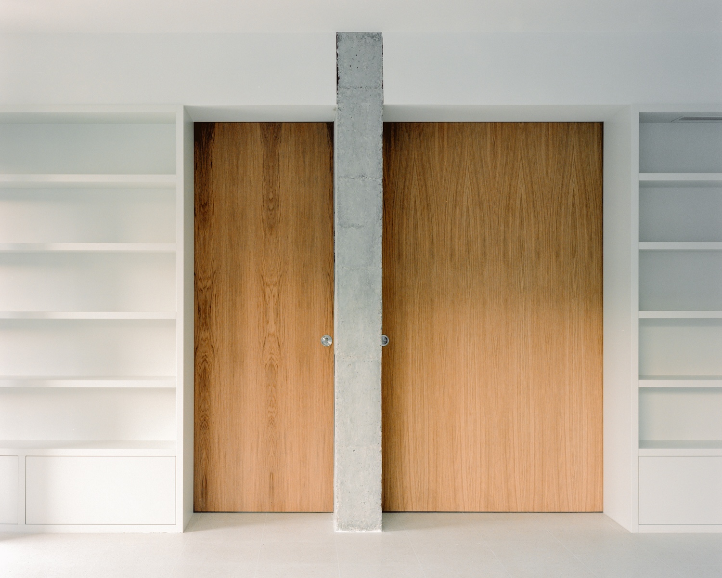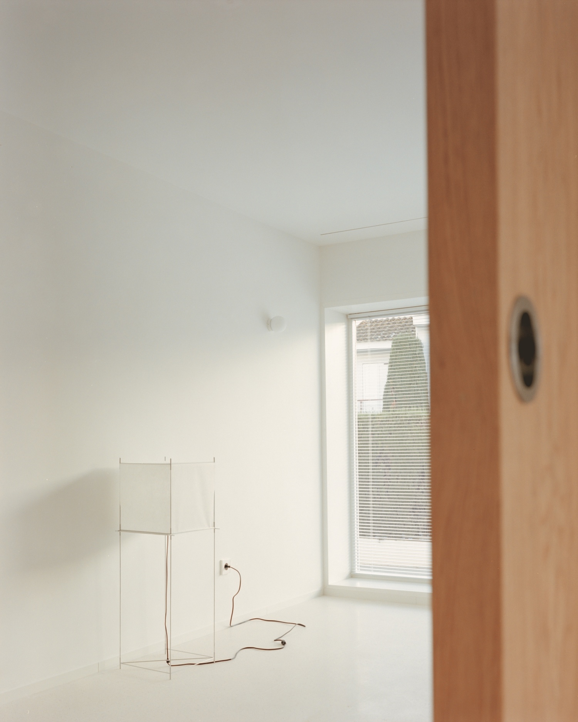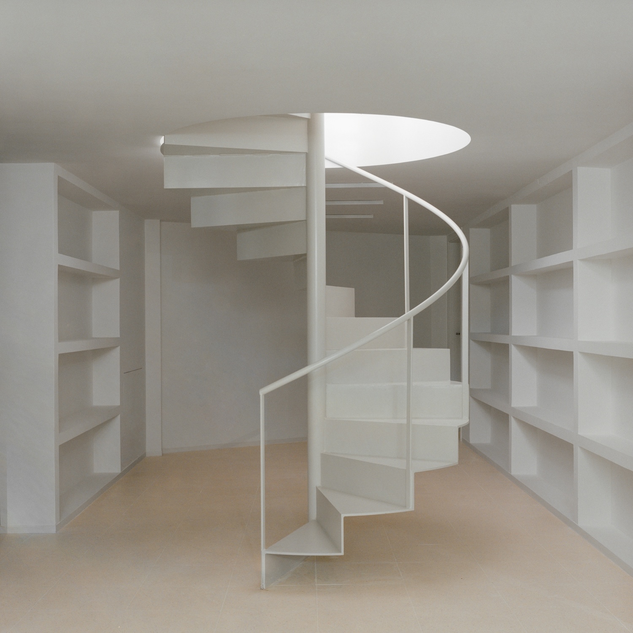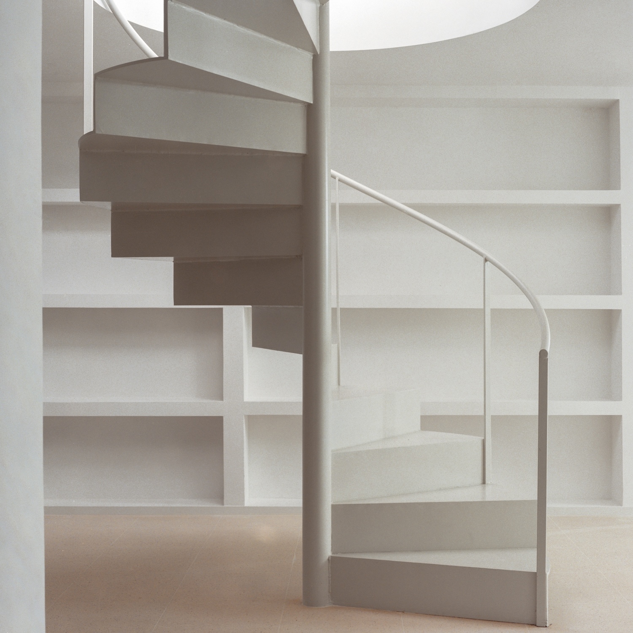Espai Piteres is a minimalist home located in Alicante, Spain, designed by Alberto Hueso. The old interior wall revealed its secrets during demolition – decades of makeshift repairs, abandoned utilities, and the ghostly outlines of previous configurations. This palimpsest of past interventions became not merely an obstacle to remove but inspiration for the designers’ approach: what if the walls themselves could become active participants in the workspace’s story?
In this thoughtful reconversion of a ground floor space, the design team has crafted not merely an office but a micro-urbanism, where each room functions as a distinct neighborhood within a cohesive whole. The “small city of rooms” concept elevates the project beyond conventional workplace design, positioning it within the rich lineage of architectural thinking that draws parallels between buildings and urban forms—from Kahn’s served and servant spaces to Venturi’s complexity and contradiction.
The project’s brilliance lies in its strategic “thick limits” – walls transformed into functional repositories. These boundaries, normally passive dividers, become active infrastructure housing shelving, niches, and storage elements. As the designer explains, “The server spaces are concentrated in the thick limits of the interior walls,” creating an elegant solution that preserves the openness of the primary rooms while maximizing functionality.
This approach echoes historical precedents like medieval castle walls with their embedded staircases and storage, but reinterprets the concept for contemporary collaborative work. By embedding utilitarian elements within the architecture itself, the primary spaces remain deliberately undefined—a design strategy that doesn’t merely accommodate flexibility but actively encourages it.
The interior navigation system represents perhaps the project’s most innovative aspect. Rather than a predictable linear arrangement, the spaces interconnect through multiple access points, creating what the designers call “depth through diversity of accesses.” This permeability between spaces fosters serendipitous encounters—that crucial ingredient for creative collaboration that cannot be programmed but must be architecturally enabled.

