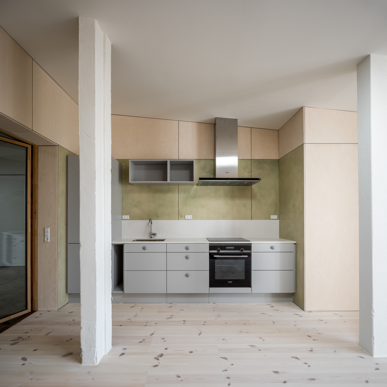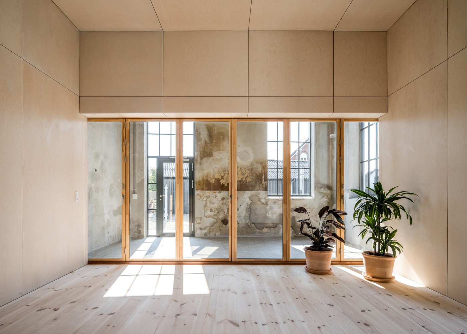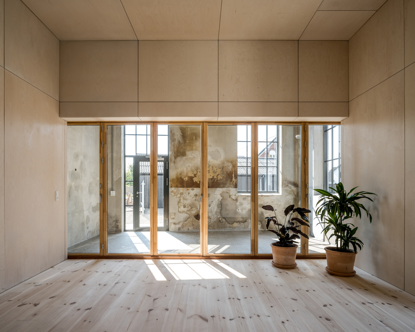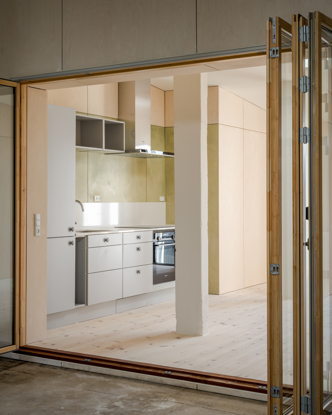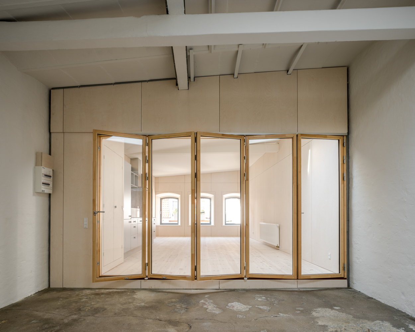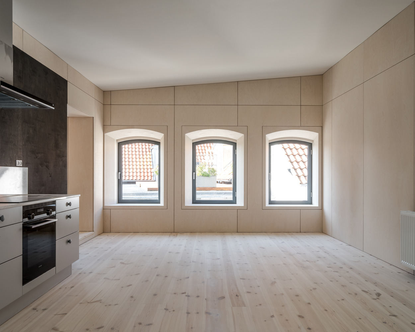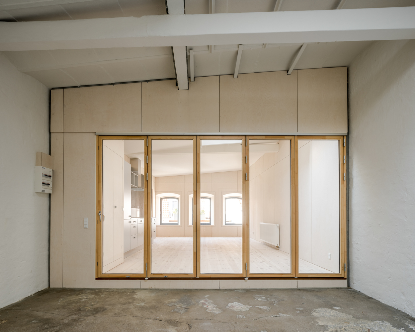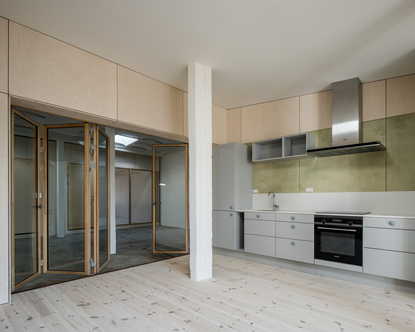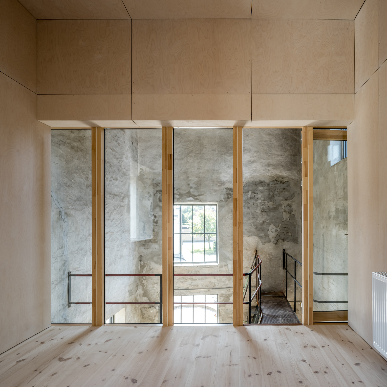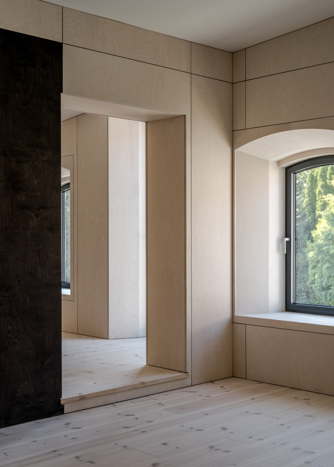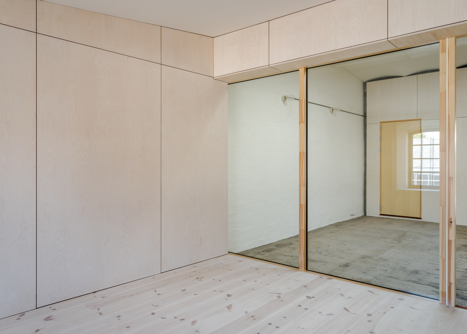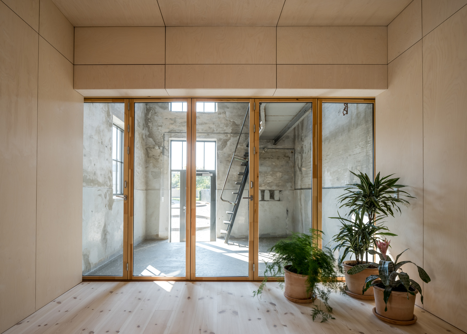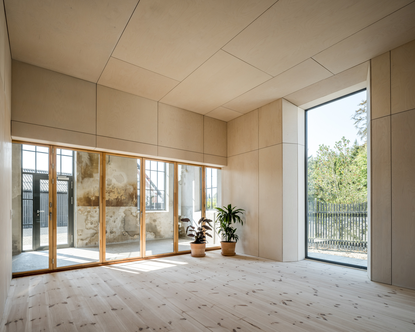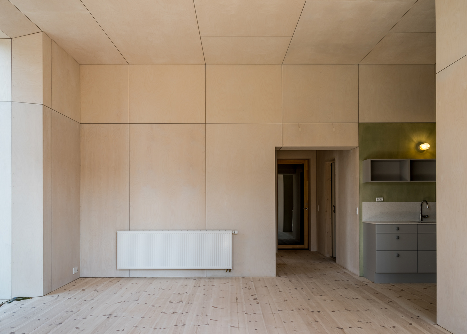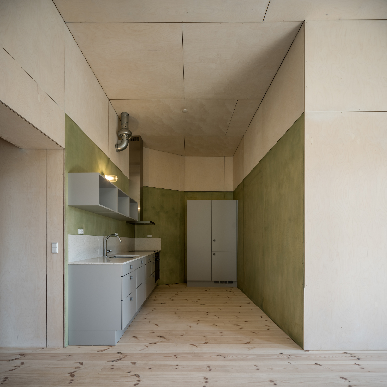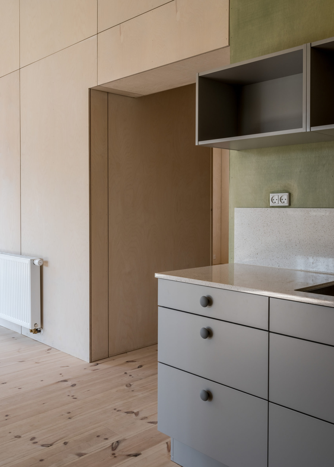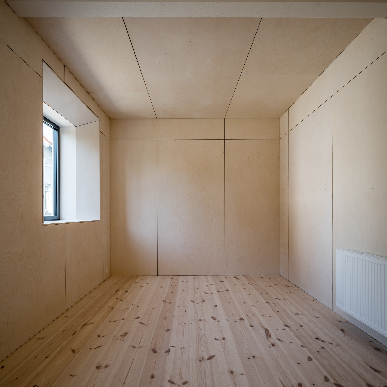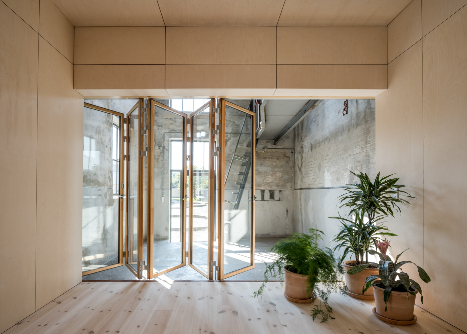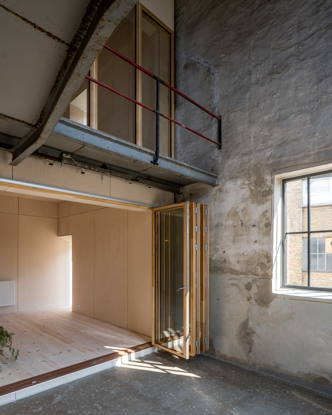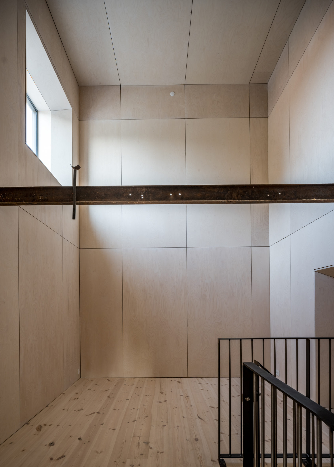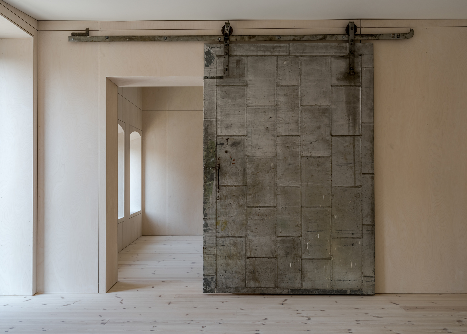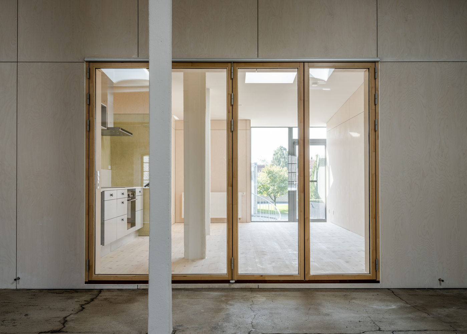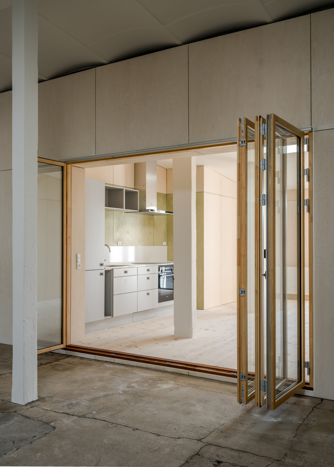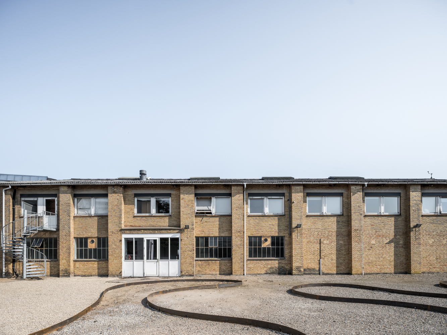Fabers Factory is a minimal space located in Fyn, Denmark, designed by Arcgency. A House in house concept makes it profitable to transform cultural heritage in rural districts into attractive housing. The architecture and local identity is preserved. This can provide a blossoming local development and lead to an increase in the quality of life. Rural Denmark has a rich building heritage which is at risk. Old factories and station buildings are left empty and fall into disrepair. This is mainly because there isn’t the same economic incentive to transform these buildings as there is in the bigger cities.
Arcgency shows how it is possible to rethink the concept of dwelling. By developing a modular building method we are creating affordable, attractive and sustainable housing. This method is applicable in a broad context and provides a means through architecture for each site to preserve its local identity, expressing interesting spatial qualities; variety and tactility. Transformation Strategy – House in house. When using traditional building methods it is expensive to transform existing buildings. Energy optimization, the challenges of fitting to an existing building and the risk of unforeseeable expenses are factors that increase expenditure when compared to building new.
Photography by Rasmus Hjortshøj
