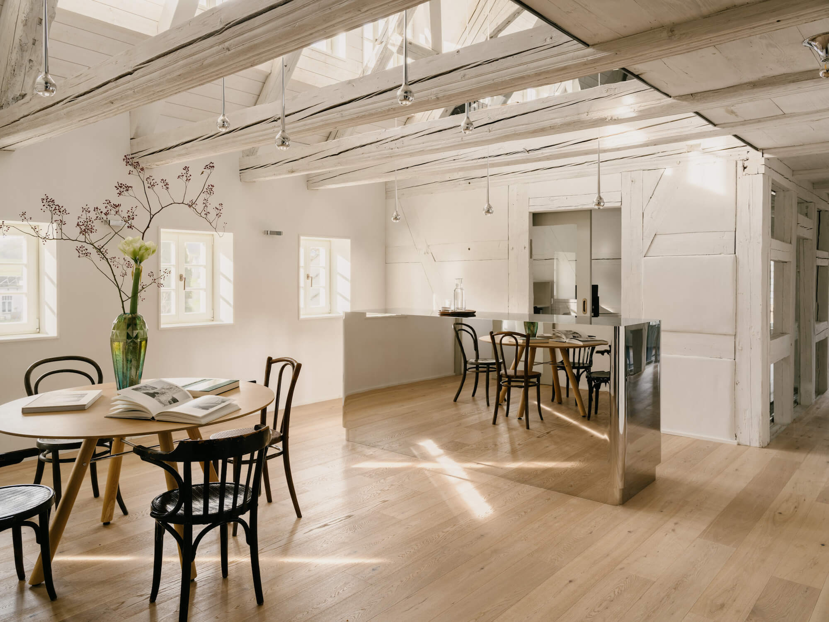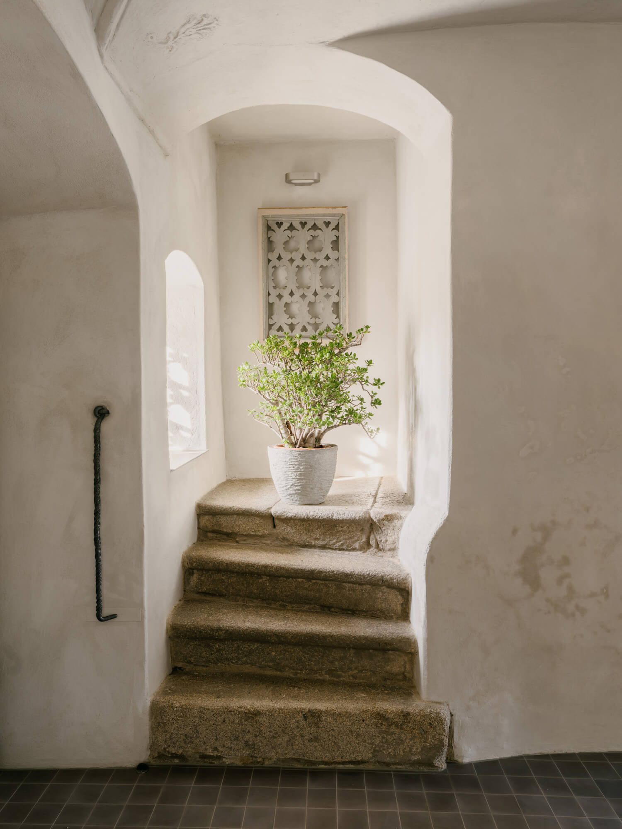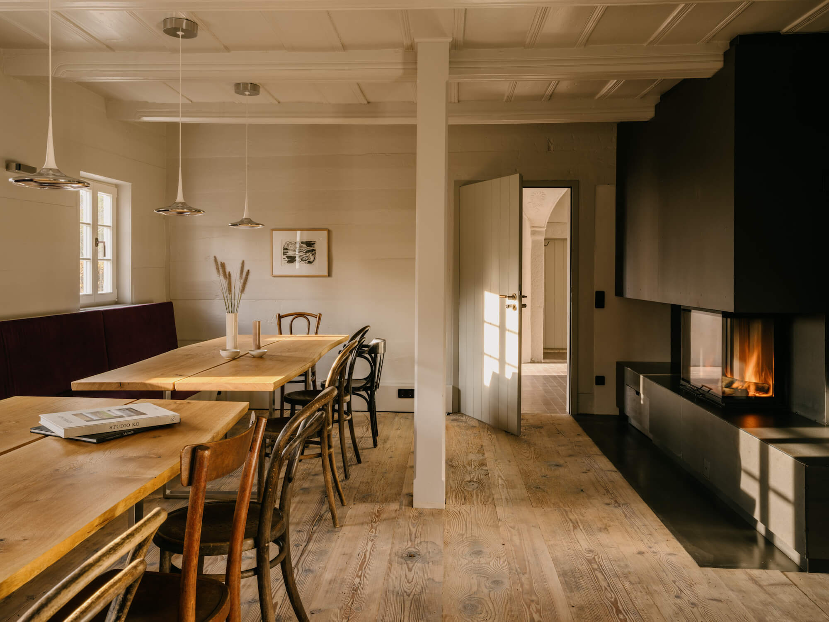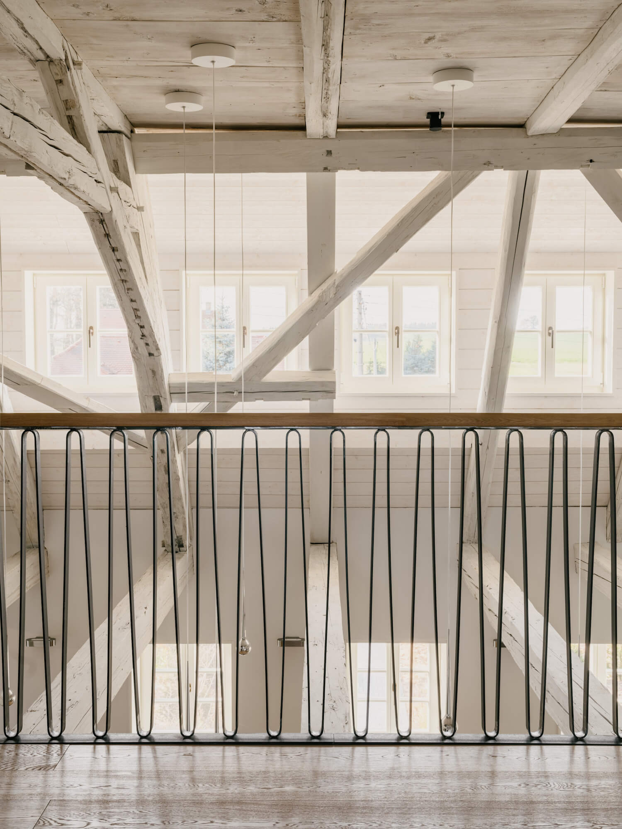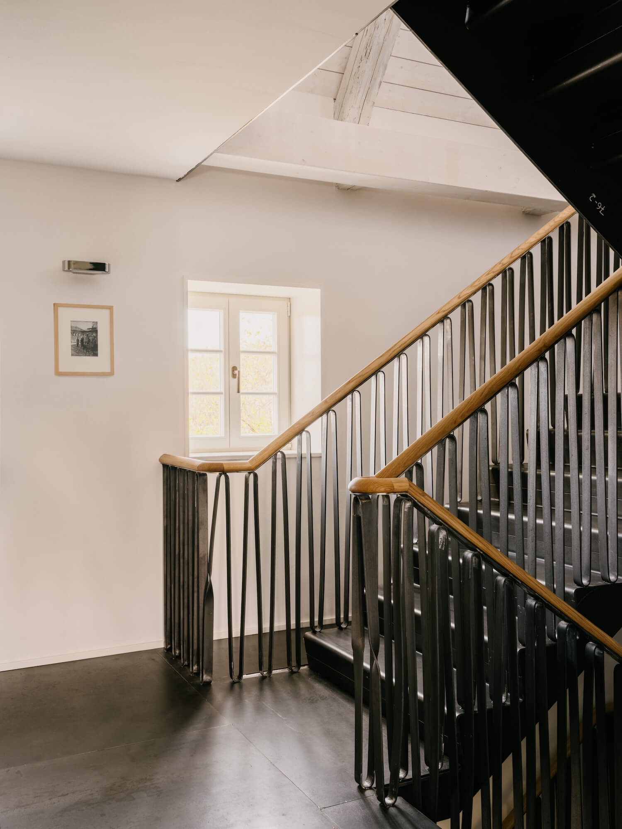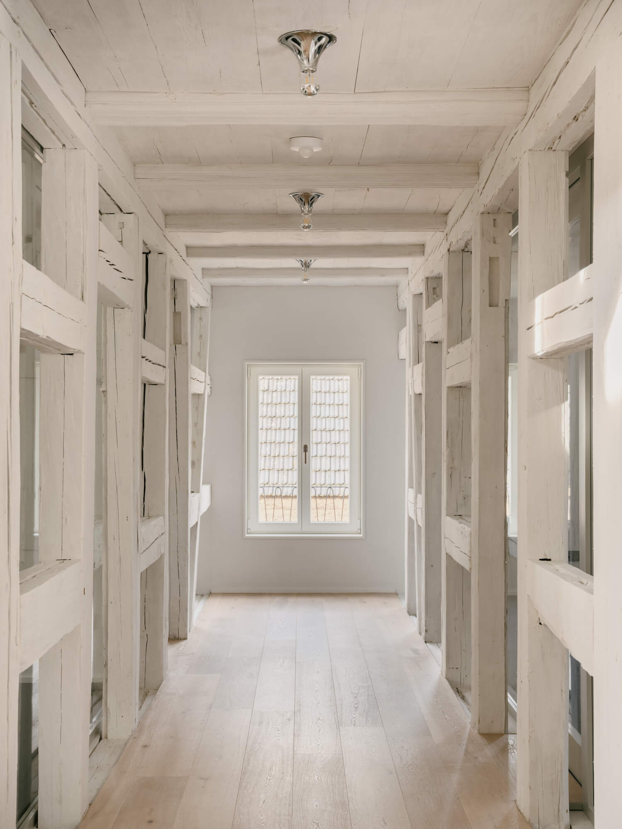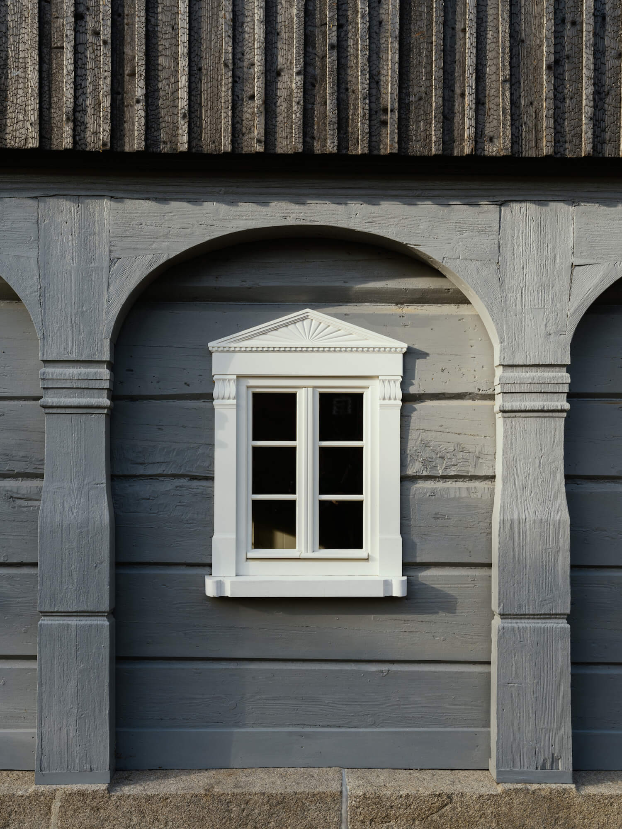Factor House is a minimal residence located in Schönbach, Germany, designed by Atelier St. The factor house was built around 1785 as a representative residential and farm building with a typical local structure. The overriding goal of the renovation was to preserve the original image of the “factor house” and at the same time to update it contemporary with a design tailored to the new uses. A medium-sized company now uses the upper floors for its administrative apparatus. The ground floor as a semi-public area accommodates the foyer, cloakroom, toilets and seminar rooms. The heart of the entire property is the block room. This was converted into an atmospheric guest room with an open kitchen and fireplace while maintaining its historical structure.
Photography by Robert Rieger
